Basement Design Ideas with a Stone Fireplace Surround and Beige Floor
Refine by:
Budget
Sort by:Popular Today
141 - 160 of 636 photos
Item 1 of 3
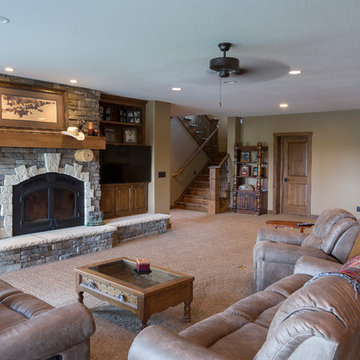
© Randy Tobias Photography. All rights reserved.
Inspiration for an expansive country walk-out basement in Wichita with beige walls, carpet, a standard fireplace, a stone fireplace surround and beige floor.
Inspiration for an expansive country walk-out basement in Wichita with beige walls, carpet, a standard fireplace, a stone fireplace surround and beige floor.
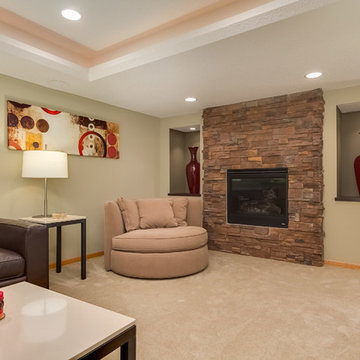
Stone fireplace adds a cozy feel to this basement theater room. ©Finished Basement Company
Photo of a mid-sized transitional fully buried basement in Minneapolis with grey walls, carpet, a standard fireplace, a stone fireplace surround and beige floor.
Photo of a mid-sized transitional fully buried basement in Minneapolis with grey walls, carpet, a standard fireplace, a stone fireplace surround and beige floor.
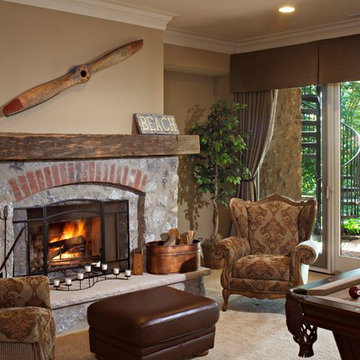
Paul Schlisman Photography Courtesy of Southampton Builders LLC.
Photo of a large beach style walk-out basement in Chicago with beige walls, carpet, a standard fireplace, a stone fireplace surround and beige floor.
Photo of a large beach style walk-out basement in Chicago with beige walls, carpet, a standard fireplace, a stone fireplace surround and beige floor.
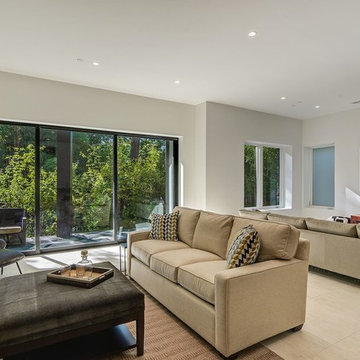
Spectacular Contemporary home with walls of glass and unparalleled design decorated for the discerning buyer.
This is an example of a large modern walk-out basement in DC Metro with white walls, limestone floors, a standard fireplace, a stone fireplace surround and beige floor.
This is an example of a large modern walk-out basement in DC Metro with white walls, limestone floors, a standard fireplace, a stone fireplace surround and beige floor.
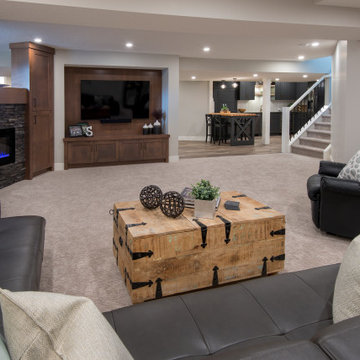
Mid-sized traditional basement in Calgary with a game room, grey walls, carpet, a corner fireplace, a stone fireplace surround and beige floor.
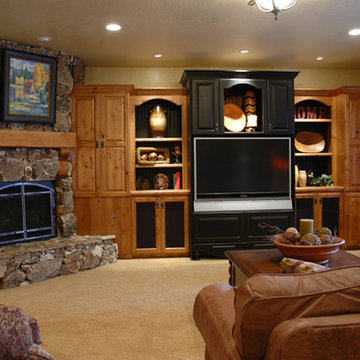
This is an example of a mid-sized traditional look-out basement in Salt Lake City with beige walls, carpet, a stone fireplace surround, a corner fireplace and beige floor.
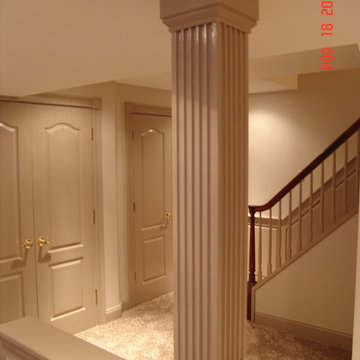
Make your way down the carpeted stairs passing the various family photos above the wainscoting to a comfortable space thanks to the soft lighting with wall mounted lights, hanging Tiffany lamp, and soffit lighting. Strategic columns, 3” soffits, half walls, arched drywall pockets, wood paneling, millwork baseboards, and various built-in structures help to create the openness that is missing in most basements while also creating soft separations for the various entertainment areas of the space.
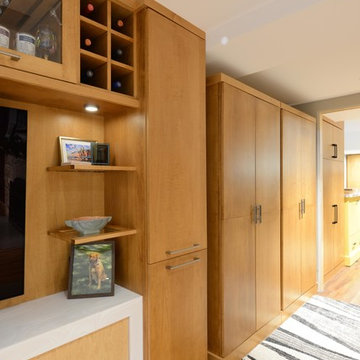
Robb Siverson Photography
Small midcentury look-out basement in Other with beige walls, medium hardwood floors, a standard fireplace, a stone fireplace surround and beige floor.
Small midcentury look-out basement in Other with beige walls, medium hardwood floors, a standard fireplace, a stone fireplace surround and beige floor.
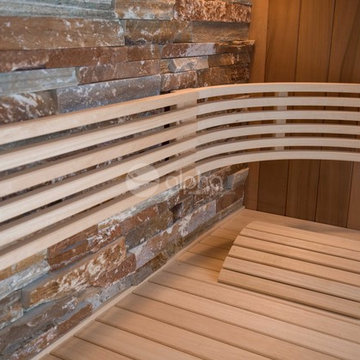
Alpha Wellness Sensations is a global leader in sauna manufacturing, indoor and outdoor design for traditional saunas, infrared cabins, steam baths, salt caves and tanning beds. Our company runs its own research offices and production plant in order to provide a wide range of innovative and individually designed wellness solutions.
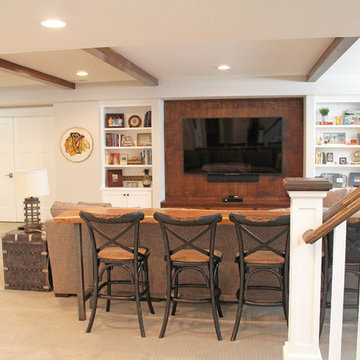
Space behind your sectional couch leaves opportunity for a counter/bar set up that's perfect for the big game!
Meyer Design
Design ideas for a large eclectic look-out basement in Chicago with carpet, a corner fireplace, a stone fireplace surround, beige floor and grey walls.
Design ideas for a large eclectic look-out basement in Chicago with carpet, a corner fireplace, a stone fireplace surround, beige floor and grey walls.
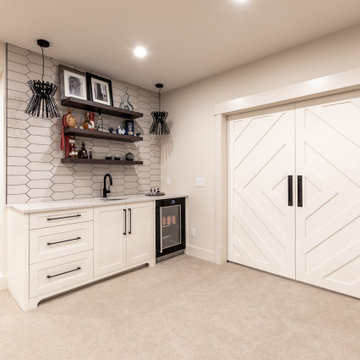
This is an example of a large modern fully buried basement in Calgary with beige walls, carpet, a hanging fireplace, a stone fireplace surround, beige floor and wallpaper.
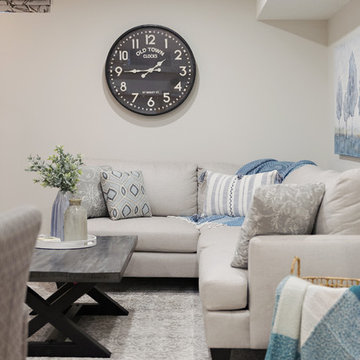
This is an example of a mid-sized transitional fully buried basement in Other with grey walls, light hardwood floors, a standard fireplace, a stone fireplace surround and beige floor.
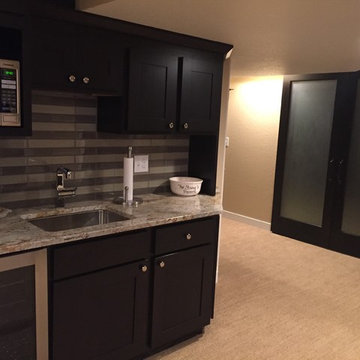
This is an example of a large traditional fully buried basement in Milwaukee with beige walls, carpet, a standard fireplace, a stone fireplace surround and beige floor.
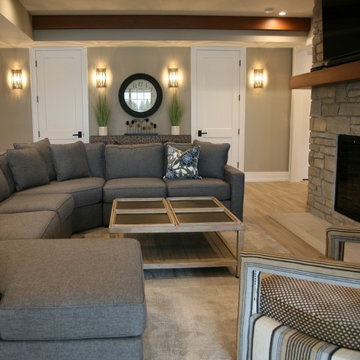
The tv viewing area of the lower level has plenty of seating for a big game. The wall of windows overlooks the lake and makes this basement feel light and sunny every day of the year.
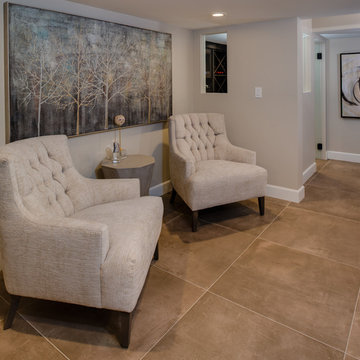
Phoenix Photographic
This is an example of a mid-sized contemporary look-out basement in Detroit with beige walls, porcelain floors, a ribbon fireplace, a stone fireplace surround and beige floor.
This is an example of a mid-sized contemporary look-out basement in Detroit with beige walls, porcelain floors, a ribbon fireplace, a stone fireplace surround and beige floor.
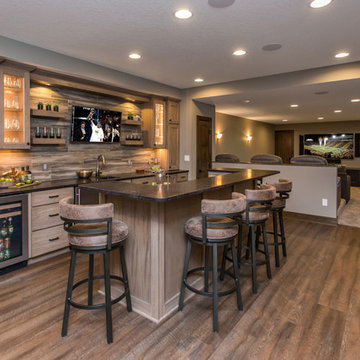
Having lived in their new home for several years, these homeowners were ready to finish their basement and transform it into a multi-purpose space where they could mix and mingle with family and friends. Inspired by clean lines and neutral tones, the style can be described as well-dressed rustic. Despite being a lower level, the space is flooded with natural light, adding to its appeal.
Central to the space is this amazing bar. To the left of the bar is the theater area, the other end is home to the game area.
Jake Boyd Photo
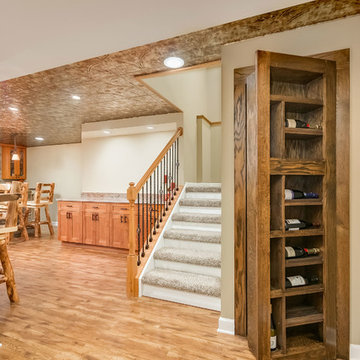
©Finished Basement Company
Design ideas for a large country look-out basement in Chicago with grey walls, medium hardwood floors, a standard fireplace, a stone fireplace surround and beige floor.
Design ideas for a large country look-out basement in Chicago with grey walls, medium hardwood floors, a standard fireplace, a stone fireplace surround and beige floor.
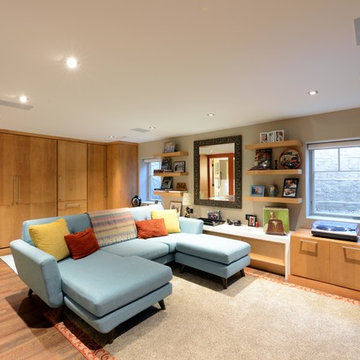
Robb Siverson Photography
Inspiration for a small midcentury look-out basement in Other with beige walls, medium hardwood floors, a standard fireplace, a stone fireplace surround and beige floor.
Inspiration for a small midcentury look-out basement in Other with beige walls, medium hardwood floors, a standard fireplace, a stone fireplace surround and beige floor.
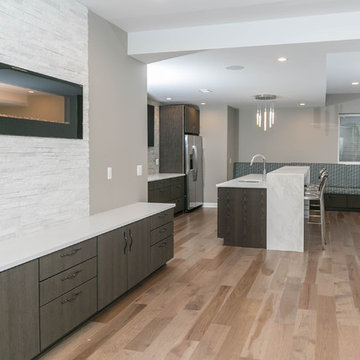
Inspiration for a large contemporary fully buried basement in Detroit with beige walls, light hardwood floors, a ribbon fireplace, a stone fireplace surround and beige floor.
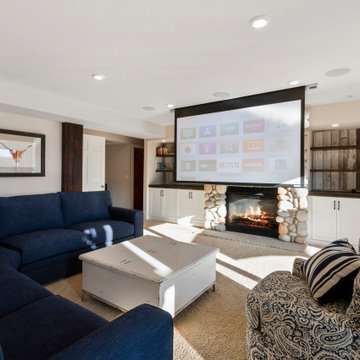
Today’s basements are much more than dark, dingy spaces or rec rooms of years ago. Because homeowners are spending more time in them, basements have evolved into lower-levels with distinctive spaces, complete with stone and marble fireplaces, sitting areas, coffee and wine bars, home theaters, over sized guest suites and bathrooms that rival some of the most luxurious resort accommodations.
Gracing the lakeshore of Lake Beulah, this homes lower-level presents a beautiful opening to the deck and offers dynamic lake views. To take advantage of the home’s placement, the homeowner wanted to enhance the lower-level and provide a more rustic feel to match the home’s main level, while making the space more functional for boating equipment and easy access to the pier and lakefront.
Jeff Auberger designed a seating area to transform into a theater room with a touch of a button. A hidden screen descends from the ceiling, offering a perfect place to relax after a day on the lake. Our team worked with a local company that supplies reclaimed barn board to add to the decor and finish off the new space. Using salvaged wood from a corn crib located in nearby Delavan, Jeff designed a charming area near the patio door that features two closets behind sliding barn doors and a bench nestled between the closets, providing an ideal spot to hang wet towels and store flip flops after a day of boating. The reclaimed barn board was also incorporated into built-in shelving alongside the fireplace and an accent wall in the updated kitchenette.
Lastly the children in this home are fans of the Harry Potter book series, so naturally, there was a Harry Potter themed cupboard under the stairs created. This cozy reading nook features Hogwartz banners and wizarding wands that would amaze any fan of the book series.
Basement Design Ideas with a Stone Fireplace Surround and Beige Floor
8