Basement Design Ideas with a Tile Fireplace Surround and a Concrete Fireplace Surround
Refine by:
Budget
Sort by:Popular Today
141 - 160 of 1,317 photos
Item 1 of 3
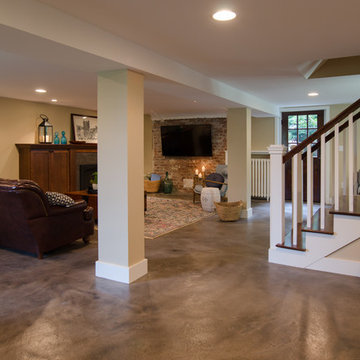
Jeff Beck Photography
Design ideas for a mid-sized arts and crafts walk-out basement in Seattle with beige walls, concrete floors, a tile fireplace surround, grey floor and a standard fireplace.
Design ideas for a mid-sized arts and crafts walk-out basement in Seattle with beige walls, concrete floors, a tile fireplace surround, grey floor and a standard fireplace.
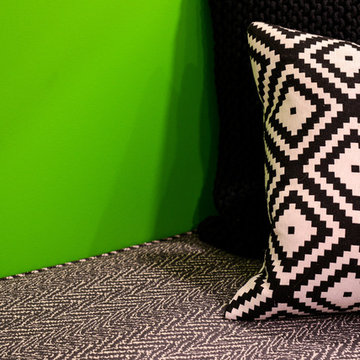
Inspiration for a large contemporary fully buried basement in Other with white walls, carpet, a ribbon fireplace and a tile fireplace surround.
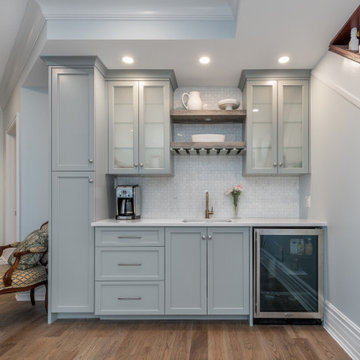
The cabinetry continues further into the space in the form of a beautiful wet bar. The soft blue-green tone of the cabinets pair wonderfully with the wood accents, which is carried throughout the cabinetry design in other areas of the basement.
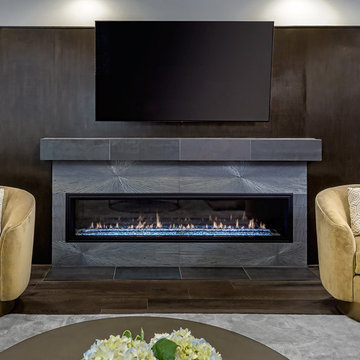
Photo of a mid-sized contemporary look-out basement in DC Metro with grey walls, dark hardwood floors, a ribbon fireplace, a concrete fireplace surround and brown floor.
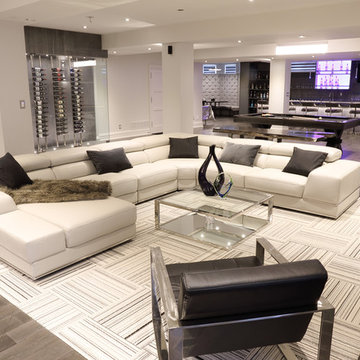
Inspiration for an expansive contemporary walk-out basement in Toronto with grey walls, dark hardwood floors, a standard fireplace, a tile fireplace surround and brown floor.
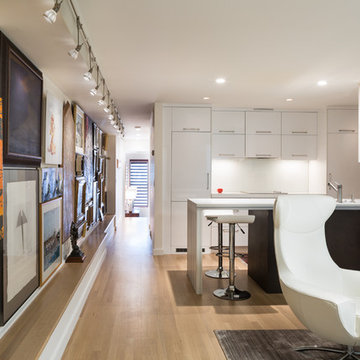
Inspiration for a small contemporary walk-out basement in DC Metro with white walls, light hardwood floors, a ribbon fireplace and a tile fireplace surround.
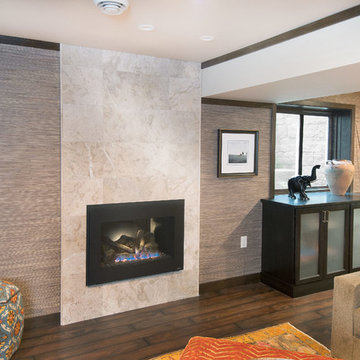
Gas fireplace surrounded by travertine tile adds warmth to this basement entertaining space.
Photo: Marcia Hansen
Inspiration for a large mediterranean fully buried basement in Other with beige walls, vinyl floors, a standard fireplace and a tile fireplace surround.
Inspiration for a large mediterranean fully buried basement in Other with beige walls, vinyl floors, a standard fireplace and a tile fireplace surround.
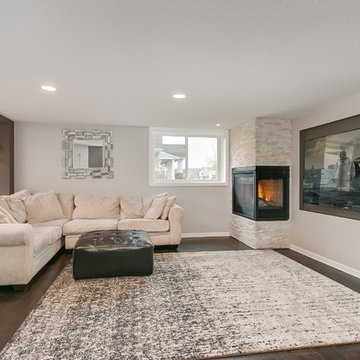
This walkout basement features sliding glass doors and bright windows that light up the space. ©Finished Basement Company
Large transitional walk-out basement in Minneapolis with grey walls, dark hardwood floors, a corner fireplace, a tile fireplace surround and brown floor.
Large transitional walk-out basement in Minneapolis with grey walls, dark hardwood floors, a corner fireplace, a tile fireplace surround and brown floor.

Inspiration for a modern look-out basement in Toronto with a home bar, grey walls, laminate floors, a ribbon fireplace, a tile fireplace surround and grey floor.
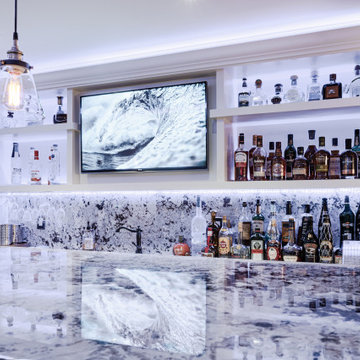
Full open concept basement remodel.
Inspiration for a mid-sized contemporary fully buried basement in Toronto with white walls, dark hardwood floors, a standard fireplace, a tile fireplace surround and brown floor.
Inspiration for a mid-sized contemporary fully buried basement in Toronto with white walls, dark hardwood floors, a standard fireplace, a tile fireplace surround and brown floor.
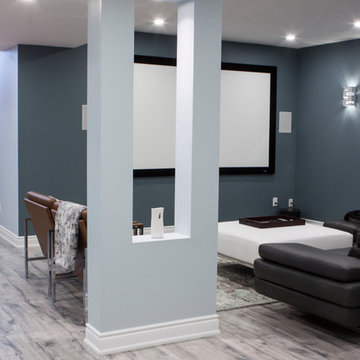
Open movie theater area with a fixed projection screen. Open niche was build to hide and incorporate two load bearing metal posts.
Photo of a large modern fully buried basement in Toronto with blue walls, laminate floors, a hanging fireplace, a tile fireplace surround and grey floor.
Photo of a large modern fully buried basement in Toronto with blue walls, laminate floors, a hanging fireplace, a tile fireplace surround and grey floor.
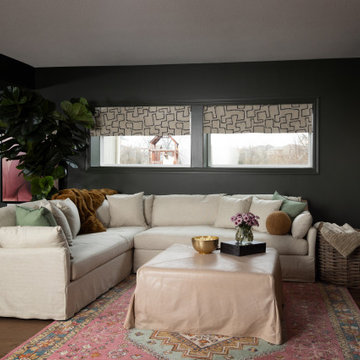
Design ideas for a large traditional look-out basement in Kansas City with a home bar, green walls, dark hardwood floors, a standard fireplace, a tile fireplace surround, brown floor and decorative wall panelling.
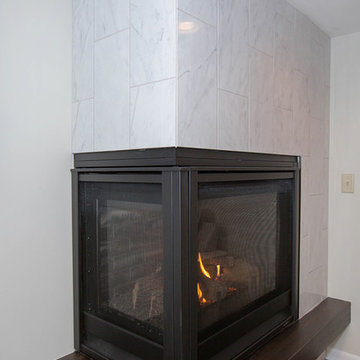
Design ideas for a mid-sized contemporary fully buried basement in Cincinnati with beige walls, medium hardwood floors, a corner fireplace, a tile fireplace surround and brown floor.
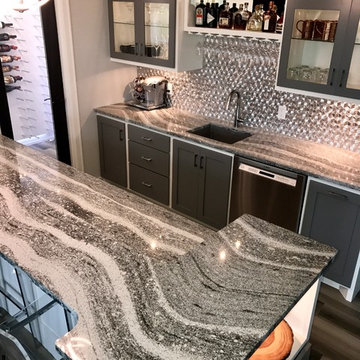
This beautiful home in Brandon recently completed the basement. The husband loves to golf, hence they put a golf simulator in the basement, two bedrooms, guest bathroom and an awesome wet bar with walk-in wine cellar. Our design team helped this homeowner select Cambria Roxwell quartz countertops for the wet bar and Cambria Swanbridge for the guest bathroom vanity. Even the stainless steel pegs that hold the wine bottles and LED changing lights in the wine cellar we provided.
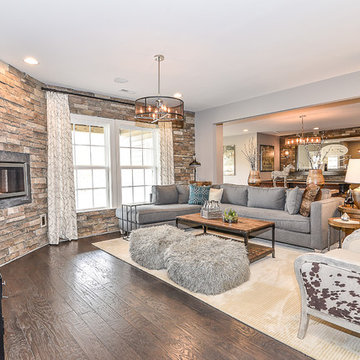
Inspiration for a mid-sized transitional walk-out basement in DC Metro with grey walls, dark hardwood floors, a ribbon fireplace and a tile fireplace surround.
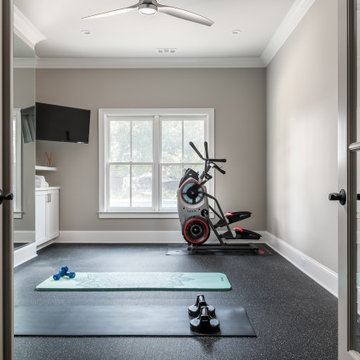
This full basement renovation included adding a mudroom area, media room, a bedroom, a full bathroom, a game room, a kitchen, a gym and a beautiful custom wine cellar. Our clients are a family that is growing, and with a new baby, they wanted a comfortable place for family to stay when they visited, as well as space to spend time themselves. They also wanted an area that was easy to access from the pool for entertaining, grabbing snacks and using a new full pool bath.We never treat a basement as a second-class area of the house. Wood beams, customized details, moldings, built-ins, beadboard and wainscoting give the lower level main-floor style. There’s just as much custom millwork as you’d see in the formal spaces upstairs. We’re especially proud of the wine cellar, the media built-ins, the customized details on the island, the custom cubbies in the mudroom and the relaxing flow throughout the entire space.

New finished basement. Includes large family room with expansive wet bar, spare bedroom/workout room, 3/4 bath, linear gas fireplace.
Large contemporary walk-out basement in Minneapolis with a home bar, grey walls, vinyl floors, a standard fireplace, a tile fireplace surround, grey floor, recessed and wallpaper.
Large contemporary walk-out basement in Minneapolis with a home bar, grey walls, vinyl floors, a standard fireplace, a tile fireplace surround, grey floor, recessed and wallpaper.
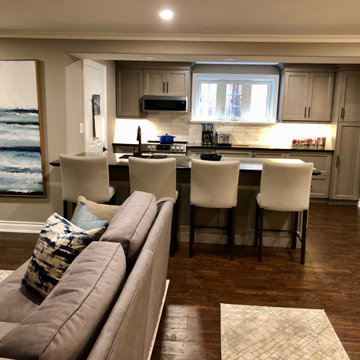
We transformed a dreary and low functioning basement into an updated, homey space of refuge for owners of a Niagara B and B. A new small, but fully functioning luxury kitchen complete with Cambria Quartz Counter tops, luxury vinyl plank flooring, updated lighting, paint, furniture art and styling complete this open concept walk out.
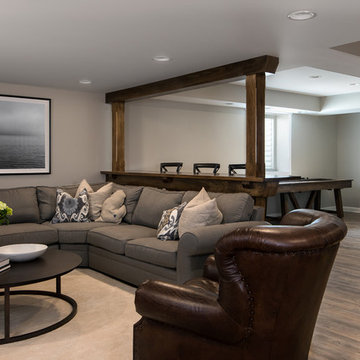
A rare find in Bloomfield Township is new construction. This gem of a custom home not only featured a modern, open floorplan with great flow, it also had an 1,800 sq. ft. unfinished basement. When the homeowners of this beautiful house approached MainStreet Design Build, they understood the value of renovating the accessible, non-livable space—and recognized its unlimited potential.
Their vision for their 1,800 sq. ft. finished basement included a lighter, brighter teen entertainment area—a space large enough for pool, ping pong, shuffle board and darts. It was also important to create an area for food and drink that did not look or feel like a bar. Although the basement was completely unfinished, it presented design challenges due to the angled location of the stairwell and existing plumbing. After 4 months of construction, MainStreet Design Build delivered—in spades!
Details of this project include a beautiful modern fireplace wall with Peau de Beton concrete paneled tile surround and an oversized limestone mantel and hearth. Clearly a statement piece, this wall also features a Boulevard 60-inch Contemporary Vent-Free Linear Fireplace with reflective glass liner and crushed glass.
Opposite the fireplace wall, is a beautiful custom room divider with bar stool seating that separates the living room space from the gaming area. Effectively blending this room in an open floorplan, MainStreet Design Build used Country Oak Wood Plank Vinyl flooring and painted the walls in a Benjamin Moore eggshell finish.
The Kitchenette was designed using Dynasty semi-custom cabinetry, specifically a Renner door style with a Battleship Opaque finish; Top Knobs hardware in a brushed satin nickel finish; and beautiful Caesarstone Symphony Grey Quartz countertops. Tastefully coordinated with the rest of the décor is a modern Filament Chandelier in a bronze finish from Restoration Hardware, hung perfectly above the kitchenette table.
A new ½ bath was tucked near the stairwell and designed using the same custom cabinetry and countertops as the kitchenette. It was finished in bold blue/gray paint and topped with Symphony Gray Caesarstone. Beautiful 3×12” Elemental Ice glass subway tile and stainless steel wall shelves adorn the back wall creating the illusion of light. Chrome Shades of Light Double Bullet glass wall sconces project from the wall to shed light on the mirror.
Kate Benjamin Photography
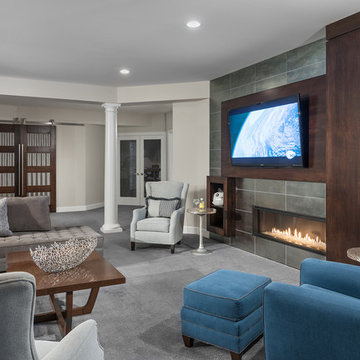
Interior design by Susan Gulick Interiors.
Photo of a large contemporary fully buried basement in DC Metro with beige walls, carpet, a ribbon fireplace, a tile fireplace surround and grey floor.
Photo of a large contemporary fully buried basement in DC Metro with beige walls, carpet, a ribbon fireplace, a tile fireplace surround and grey floor.
Basement Design Ideas with a Tile Fireplace Surround and a Concrete Fireplace Surround
8