Basement Design Ideas with a Tile Fireplace Surround and Grey Floor
Refine by:
Budget
Sort by:Popular Today
141 - 160 of 190 photos
Item 1 of 3
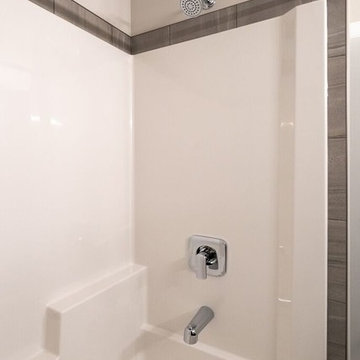
The basement development has been completed in our Murano home. It includes a builders standard fireplace with tile surround, a wet bar and 2 bedrooms. The space has been used well and the oversized windows allow for lots of natural light.
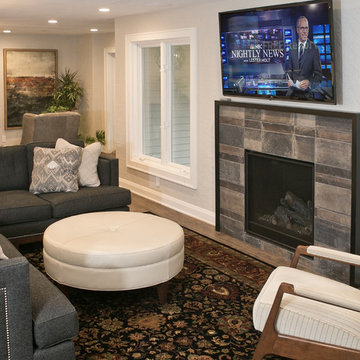
Greg Boll Photography © HomeFront
Photo of a mid-sized traditional walk-out basement with grey walls, laminate floors, a standard fireplace, a tile fireplace surround and grey floor.
Photo of a mid-sized traditional walk-out basement with grey walls, laminate floors, a standard fireplace, a tile fireplace surround and grey floor.
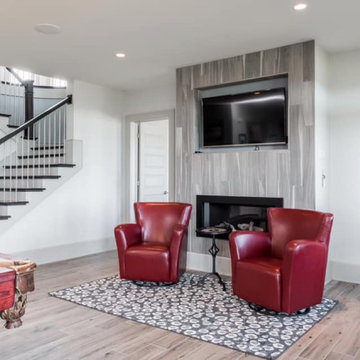
Photo of a large transitional walk-out basement in Other with grey walls, porcelain floors, a standard fireplace, a tile fireplace surround and grey floor.
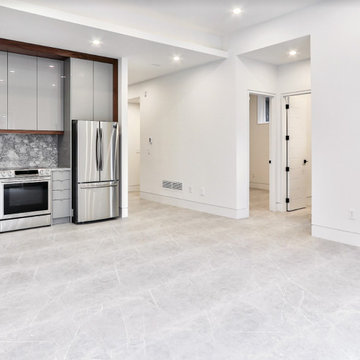
Basement View
Photo of a large transitional walk-out basement in Toronto with a home bar, white walls, ceramic floors, a corner fireplace, a tile fireplace surround, grey floor, recessed and wallpaper.
Photo of a large transitional walk-out basement in Toronto with a home bar, white walls, ceramic floors, a corner fireplace, a tile fireplace surround, grey floor, recessed and wallpaper.
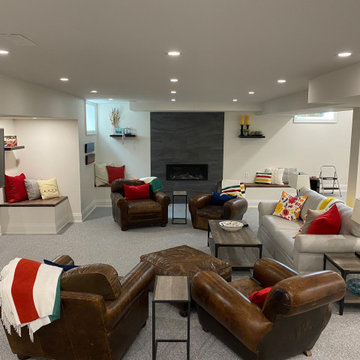
Large modern fully buried basement in Other with a game room, white walls, carpet, a hanging fireplace, a tile fireplace surround and grey floor.
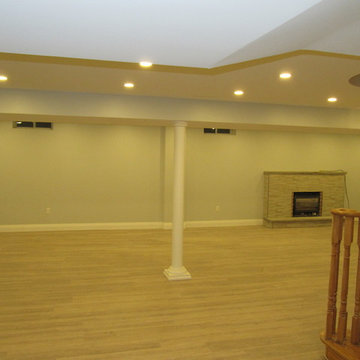
Full basement renovation with LED lighting, new framing, insulation and sub-floor. Huge rec-room with fireplace, big kitchen, bathroom, laundry room, bedroom and big cold room converted to a storage room.
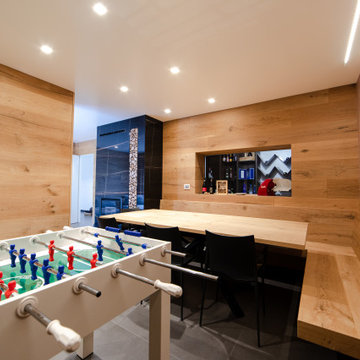
Da questa vista, oltre a tutto quello già descritto, si inizia ad intravedere l'armadio bifacciale ed il camino monolitico in Kerlite effetto marmo
Inspiration for a large modern walk-out basement in Milan with a game room, white walls, porcelain floors, a ribbon fireplace, a tile fireplace surround, grey floor, recessed and wood walls.
Inspiration for a large modern walk-out basement in Milan with a game room, white walls, porcelain floors, a ribbon fireplace, a tile fireplace surround, grey floor, recessed and wood walls.
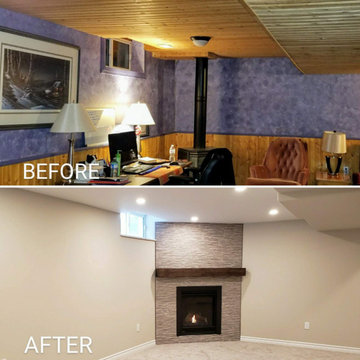
The homeowners were ready for an update and wanted their basement to feel inviting and cozy. The basement gut and painting were done by the homeowners.
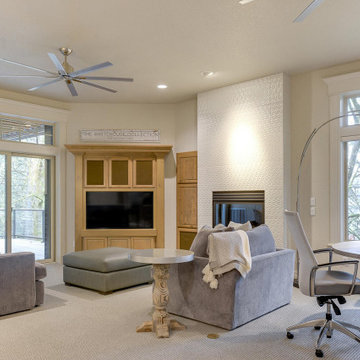
Inspiration for a large transitional walk-out basement in Portland with a game room, grey walls, carpet, a standard fireplace, a tile fireplace surround and grey floor.
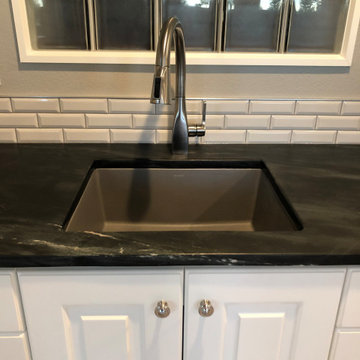
This is an example of a large country walk-out basement in Denver with grey walls, vinyl floors, a corner fireplace, a tile fireplace surround and grey floor.

Photo of a mid-sized midcentury fully buried basement in Edmonton with a game room, white walls, carpet, a standard fireplace, a tile fireplace surround, grey floor and panelled walls.
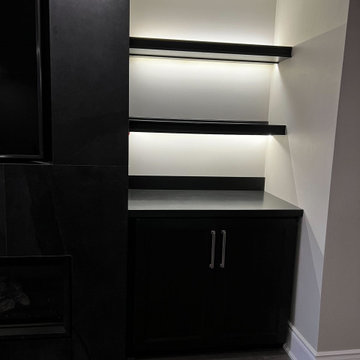
Design ideas for a modern look-out basement in Toronto with a home bar, grey walls, laminate floors, a ribbon fireplace, a tile fireplace surround and grey floor.
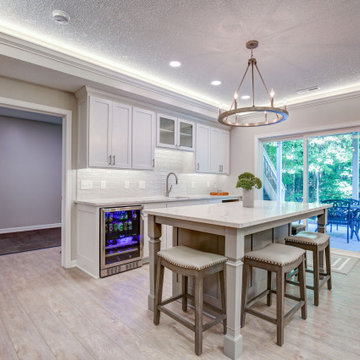
New finished basement. Includes large family room with expansive wet bar, spare bedroom/workout room, 3/4 bath, linear gas fireplace.
This is an example of a large contemporary walk-out basement in Minneapolis with a home bar, grey walls, vinyl floors, a standard fireplace, a tile fireplace surround, grey floor, recessed and wallpaper.
This is an example of a large contemporary walk-out basement in Minneapolis with a home bar, grey walls, vinyl floors, a standard fireplace, a tile fireplace surround, grey floor, recessed and wallpaper.
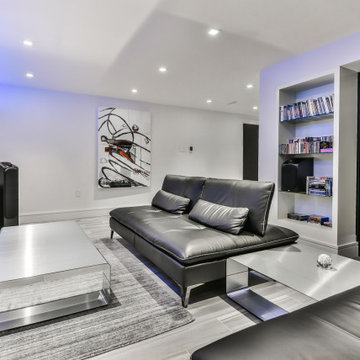
Photo of a mid-sized modern basement in Toronto with white walls, porcelain floors, a standard fireplace, a tile fireplace surround and grey floor.
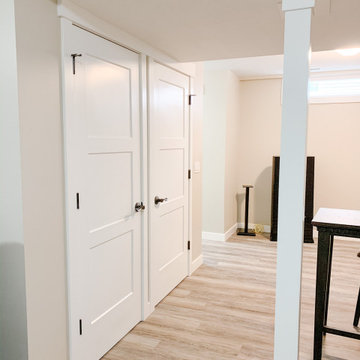
Design ideas for a mid-sized transitional fully buried basement in Calgary with grey walls, vinyl floors, a standard fireplace, a tile fireplace surround and grey floor.
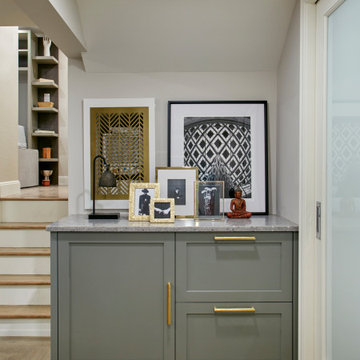
Inspiration for a mid-sized transitional look-out basement in New York with porcelain floors, a standard fireplace, a tile fireplace surround and grey floor.
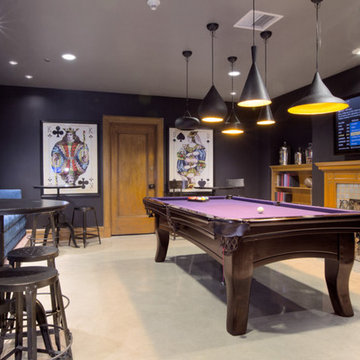
Design ideas for an expansive industrial fully buried basement in San Francisco with grey walls, concrete floors, a standard fireplace, a tile fireplace surround and grey floor.
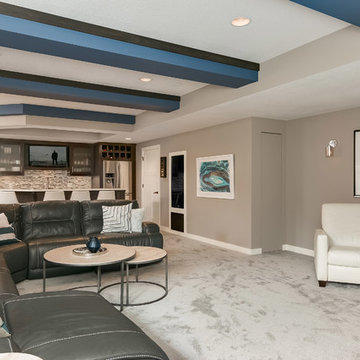
©Finished Basement Company
Photo of a large contemporary look-out basement in Minneapolis with grey walls, carpet, a corner fireplace, a tile fireplace surround and grey floor.
Photo of a large contemporary look-out basement in Minneapolis with grey walls, carpet, a corner fireplace, a tile fireplace surround and grey floor.
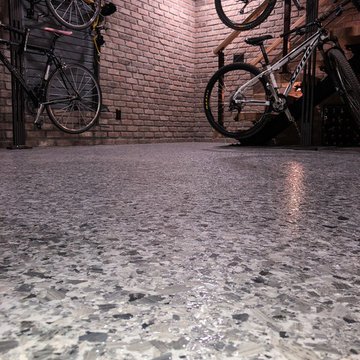
Epoxy flooring made for another industrial touch to the design and serves as an easy to clean surface for these dog moms.
Design ideas for a mid-sized industrial walk-out basement in Denver with grey walls, concrete floors, a ribbon fireplace, a tile fireplace surround and grey floor.
Design ideas for a mid-sized industrial walk-out basement in Denver with grey walls, concrete floors, a ribbon fireplace, a tile fireplace surround and grey floor.
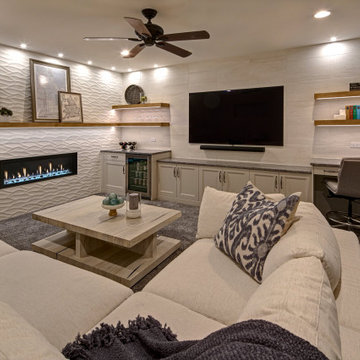
A young growing family purchased a great home in Chicago’s West Bucktown, right by Logan Square. It had good bones. The basement had been redone at some point, but it was due for another refresh. It made sense to plan a mindful remodel that would acommodate life as the kids got older.
“A nice place to just hang out” is what the owners told us they wanted. “You want your kids to want to be in your house. When friends are over, you want them to have a nice space to go to and enjoy.”
Design Objectives:
Level up the style to suit this young family
Add bar area, desk, and plenty of storage
Include dramatic linear fireplace
Plan for new sectional
Improve overall lighting
THE REMODEL
Design Challenges:
Awkward corner fireplace creates a challenge laying out furniture
No storage for kids’ toys and games
Existing space was missing the wow factor – it needs some drama
Update the lighting scheme
Design Solutions:
Remove the existing corner fireplace and dated mantle, replace with sleek linear fireplace
Add tile to both fireplace wall and tv wall for interest and drama
Include open shelving for storage and display
Create bar area, ample storage, and desk area
THE RENEWED SPACE
The homeowners love their renewed basement. It’s truly a welcoming, functional space. They can enjoy it together as a family, and it also serves as a peaceful retreat for the parents once the kids are tucked in for the night.
Basement Design Ideas with a Tile Fireplace Surround and Grey Floor
8