All Fireplace Surrounds Basement Design Ideas with a Tile Fireplace Surround
Refine by:
Budget
Sort by:Popular Today
121 - 140 of 1,233 photos
Item 1 of 3
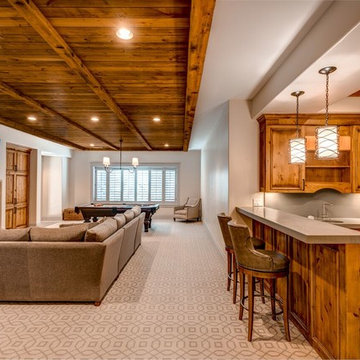
Inspiration for a large transitional walk-out basement in Denver with white walls, carpet, a standard fireplace and a tile fireplace surround.
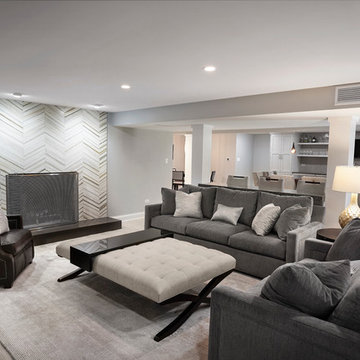
Inspiration for a large contemporary walk-out basement in Chicago with grey walls, porcelain floors, a standard fireplace and a tile fireplace surround.

Large traditional walk-out basement in Kansas City with a home bar, grey walls, medium hardwood floors, a standard fireplace, a tile fireplace surround, brown floor and recessed.
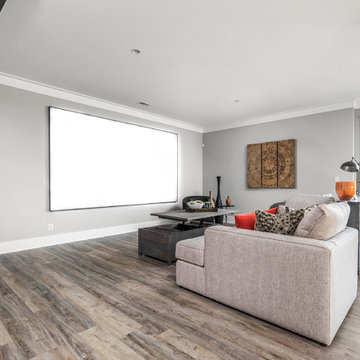
The Home Aesthetic
Design ideas for an expansive country walk-out basement in Indianapolis with grey walls, vinyl floors, a standard fireplace, a tile fireplace surround and multi-coloured floor.
Design ideas for an expansive country walk-out basement in Indianapolis with grey walls, vinyl floors, a standard fireplace, a tile fireplace surround and multi-coloured floor.
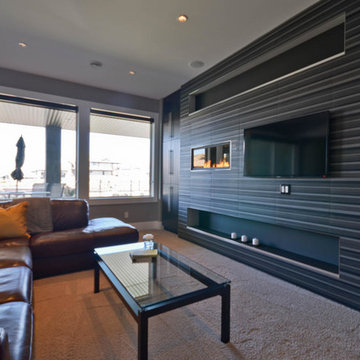
Design ideas for a contemporary basement in Edmonton with a standard fireplace and a tile fireplace surround.
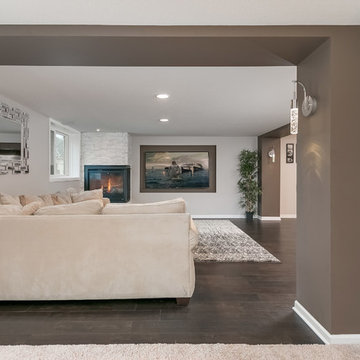
Wall sconces make the perfect accessory to dress up the entrance into this Home Theater area. ©Finished Basement Company
Photo of a large transitional walk-out basement in Minneapolis with grey walls, dark hardwood floors, a corner fireplace, a tile fireplace surround and brown floor.
Photo of a large transitional walk-out basement in Minneapolis with grey walls, dark hardwood floors, a corner fireplace, a tile fireplace surround and brown floor.
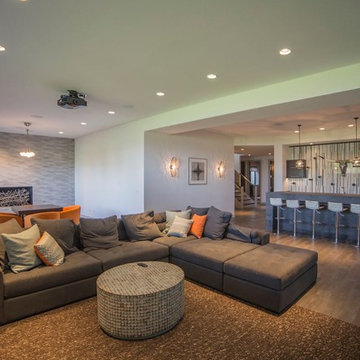
Rec Room
Design ideas for a large transitional walk-out basement in Chicago with white walls, dark hardwood floors, a standard fireplace and a tile fireplace surround.
Design ideas for a large transitional walk-out basement in Chicago with white walls, dark hardwood floors, a standard fireplace and a tile fireplace surround.
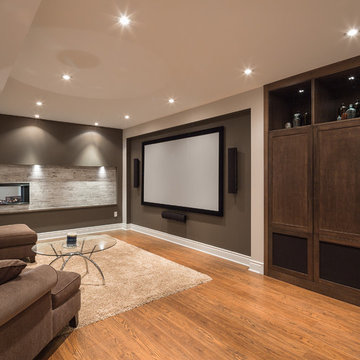
A linear two-sided fireplace separates the game space from the media room complete with projector screen and built-in cabinetry to house components.
This is an example of a large contemporary fully buried basement in Ottawa with laminate floors, a two-sided fireplace, a tile fireplace surround, beige walls and brown floor.
This is an example of a large contemporary fully buried basement in Ottawa with laminate floors, a two-sided fireplace, a tile fireplace surround, beige walls and brown floor.
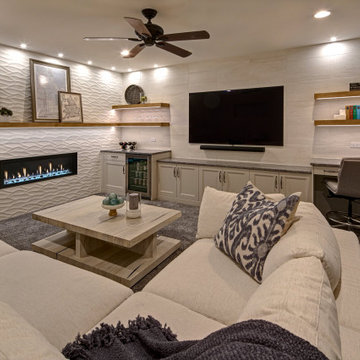
A young growing family purchased a great home in Chicago’s West Bucktown, right by Logan Square. It had good bones. The basement had been redone at some point, but it was due for another refresh. It made sense to plan a mindful remodel that would acommodate life as the kids got older.
“A nice place to just hang out” is what the owners told us they wanted. “You want your kids to want to be in your house. When friends are over, you want them to have a nice space to go to and enjoy.”
Design Objectives:
Level up the style to suit this young family
Add bar area, desk, and plenty of storage
Include dramatic linear fireplace
Plan for new sectional
Improve overall lighting
THE REMODEL
Design Challenges:
Awkward corner fireplace creates a challenge laying out furniture
No storage for kids’ toys and games
Existing space was missing the wow factor – it needs some drama
Update the lighting scheme
Design Solutions:
Remove the existing corner fireplace and dated mantle, replace with sleek linear fireplace
Add tile to both fireplace wall and tv wall for interest and drama
Include open shelving for storage and display
Create bar area, ample storage, and desk area
THE RENEWED SPACE
The homeowners love their renewed basement. It’s truly a welcoming, functional space. They can enjoy it together as a family, and it also serves as a peaceful retreat for the parents once the kids are tucked in for the night.
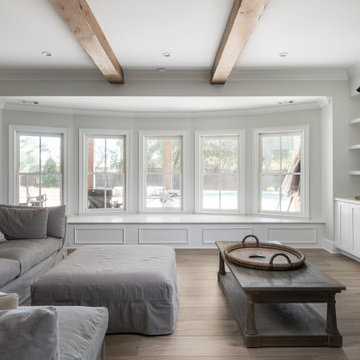
This full basement renovation included adding a mudroom area, media room, a bedroom, a full bathroom, a game room, a kitchen, a gym and a beautiful custom wine cellar. Our clients are a family that is growing, and with a new baby, they wanted a comfortable place for family to stay when they visited, as well as space to spend time themselves. They also wanted an area that was easy to access from the pool for entertaining, grabbing snacks and using a new full pool bath.We never treat a basement as a second-class area of the house. Wood beams, customized details, moldings, built-ins, beadboard and wainscoting give the lower level main-floor style. There’s just as much custom millwork as you’d see in the formal spaces upstairs. We’re especially proud of the wine cellar, the media built-ins, the customized details on the island, the custom cubbies in the mudroom and the relaxing flow throughout the entire space.
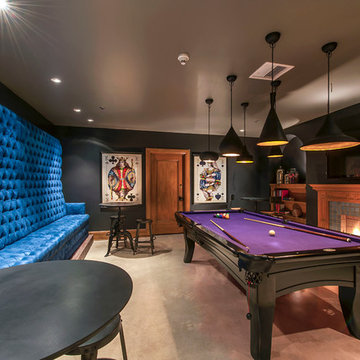
Inspiration for an expansive midcentury fully buried basement in San Francisco with concrete floors, grey walls, a standard fireplace, a tile fireplace surround and grey floor.
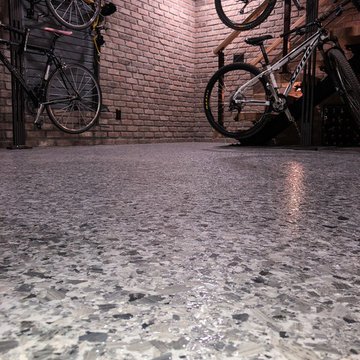
Epoxy flooring made for another industrial touch to the design and serves as an easy to clean surface for these dog moms.
Design ideas for a mid-sized industrial walk-out basement in Denver with grey walls, concrete floors, a ribbon fireplace, a tile fireplace surround and grey floor.
Design ideas for a mid-sized industrial walk-out basement in Denver with grey walls, concrete floors, a ribbon fireplace, a tile fireplace surround and grey floor.
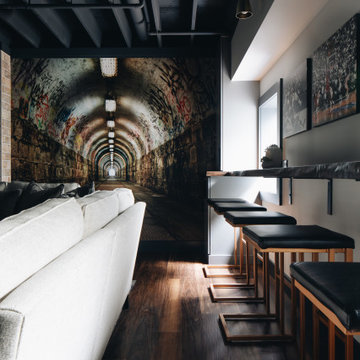
Mid-sized fully buried basement in Chicago with a home bar, grey walls, vinyl floors, a standard fireplace, a tile fireplace surround and brown floor.
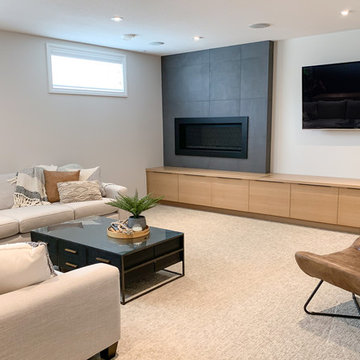
After an insurance claim due to water damage, it was time to give this family a functional basement space to match the rest of their beautiful home! Tackling both the general contracting + design work, this space features an asymmetrical fireplace/ TV unit, custom bar area and a new bedroom space for their daughter!
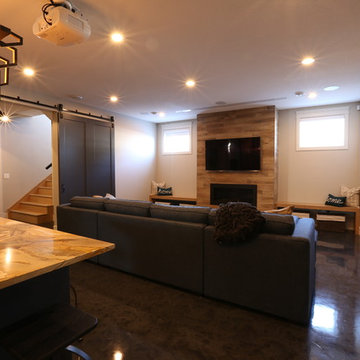
Entertainment oasis! Durable epoxy flooring with amazing wet bar, exercise room, projector screen and fireplace!
Design ideas for a mid-sized modern fully buried basement in Other with grey walls, a standard fireplace, a tile fireplace surround and blue floor.
Design ideas for a mid-sized modern fully buried basement in Other with grey walls, a standard fireplace, a tile fireplace surround and blue floor.
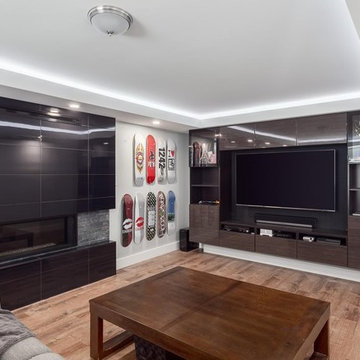
This is an example of a mid-sized transitional fully buried basement in Vancouver with grey walls, light hardwood floors, a ribbon fireplace, a tile fireplace surround and brown floor.
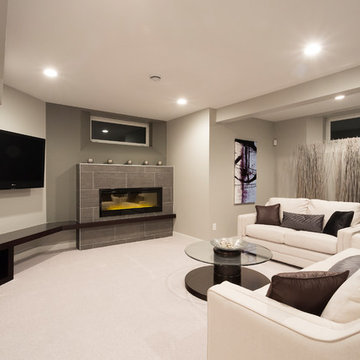
Duality photography
This is an example of a small contemporary basement in Other with carpet, a ribbon fireplace, a tile fireplace surround and grey walls.
This is an example of a small contemporary basement in Other with carpet, a ribbon fireplace, a tile fireplace surround and grey walls.
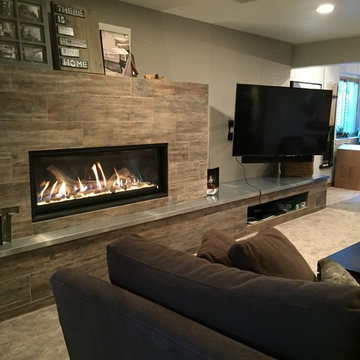
Ric Forest
Large contemporary walk-out basement in Denver with beige walls, a ribbon fireplace, a tile fireplace surround, carpet and beige floor.
Large contemporary walk-out basement in Denver with beige walls, a ribbon fireplace, a tile fireplace surround, carpet and beige floor.
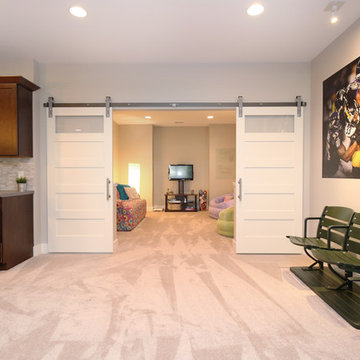
A private hangout space for our clients' daughter was created behind sliding barn doors.
Photo of a large traditional look-out basement in Grand Rapids with grey walls, vinyl floors, a standard fireplace and a tile fireplace surround.
Photo of a large traditional look-out basement in Grand Rapids with grey walls, vinyl floors, a standard fireplace and a tile fireplace surround.
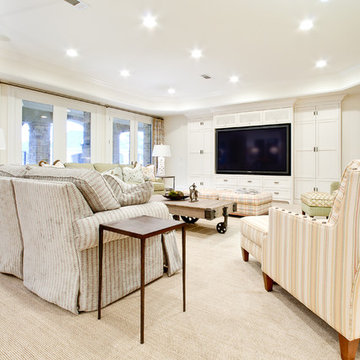
Photo of an expansive transitional walk-out basement in Atlanta with multi-coloured walls, light hardwood floors, a standard fireplace and a tile fireplace surround.
All Fireplace Surrounds Basement Design Ideas with a Tile Fireplace Surround
7