Basement Design Ideas with a Two-sided Fireplace and a Ribbon Fireplace
Refine by:
Budget
Sort by:Popular Today
61 - 80 of 1,356 photos
Item 1 of 3

Photo of a large contemporary fully buried basement in Calgary with a game room, grey walls, carpet, a ribbon fireplace and beige floor.
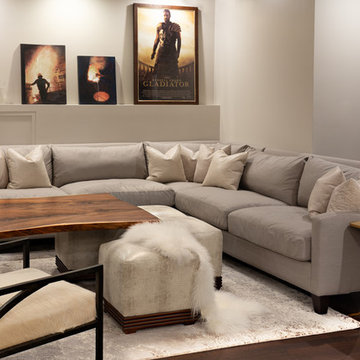
Large transitional fully buried basement in Other with multi-coloured walls, dark hardwood floors, a tile fireplace surround, brown floor and a ribbon fireplace.
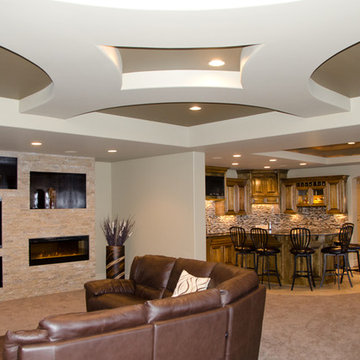
Inspiration for a transitional walk-out basement in Omaha with carpet, a ribbon fireplace, a stone fireplace surround and beige walls.
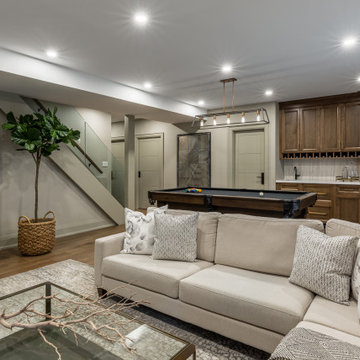
Mid-sized transitional walk-out basement in Toronto with beige walls, medium hardwood floors, a ribbon fireplace, a tile fireplace surround, brown floor, wood walls and a game room.
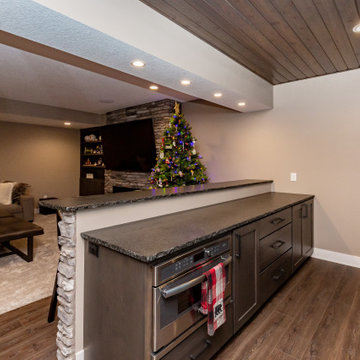
This is an example of a large transitional look-out basement in Other with beige walls, carpet, a ribbon fireplace, a stone fireplace surround and grey floor.
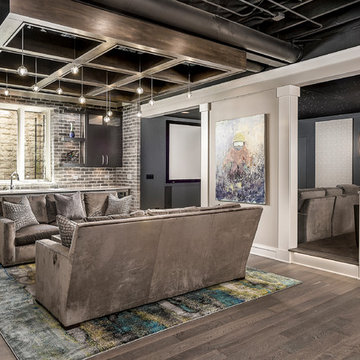
Marina Storm
Photo of a large contemporary fully buried basement in Chicago with beige walls, medium hardwood floors, a ribbon fireplace and brown floor.
Photo of a large contemporary fully buried basement in Chicago with beige walls, medium hardwood floors, a ribbon fireplace and brown floor.
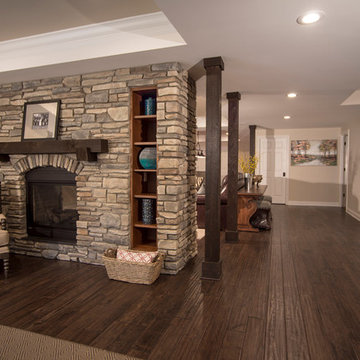
Spectacular Rustic/Modern Basement Renovation - The large unfinished basement of this beautiful custom home was transformed into a rustic family retreat. The new space has something for everyone and adds over 1800 sq. feet of living space with something for the whole family. The walkout basement has plenty of natural light and offers several places to gather, play games, or get away. A home office and full bathroom add function and convenience for the homeowners and their guests. A two-sided stone fireplace helps to define and divide the large room as well as to warm the atmosphere and the Michigan winter nights. The undeniable pinnacle of this remodel is the custom, old-world inspired bar made of massive timber beams and 100 year-old reclaimed barn wood that we were able to salvage from the iconic Milford Shutter Shop. The Barrel vaulted, tongue and groove ceiling add to the authentic look and feel the owners desired. Brookhaven, Knotty Alder cabinets and display shelving, black honed granite countertops, Black River Ledge cultured stone accents, custom Speake-easy door with wrought iron details, and glass pendant lighting with vintage Edison bulbs together send guests back in time to a rustic saloon of yesteryear. The high-tech additions of high-def. flat screen TV and recessed LED accent light are the hint that this is a contemporary project. This is truly a work of art! - Photography Michael Raffin MARS Photography
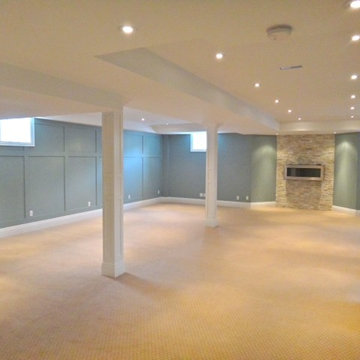
Completely finished basement with Kitchen, bathroom with walk-in shower, heated floors, laundry area with custom made cabinetry and heated floors.
Large contemporary look-out basement in Toronto with blue walls, carpet, a stone fireplace surround and a ribbon fireplace.
Large contemporary look-out basement in Toronto with blue walls, carpet, a stone fireplace surround and a ribbon fireplace.
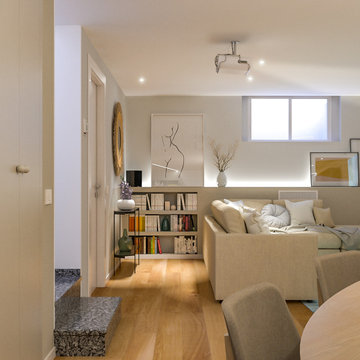
Liadesign
Large scandinavian fully buried basement in Milan with multi-coloured walls, light hardwood floors, a ribbon fireplace, a plaster fireplace surround and recessed.
Large scandinavian fully buried basement in Milan with multi-coloured walls, light hardwood floors, a ribbon fireplace, a plaster fireplace surround and recessed.
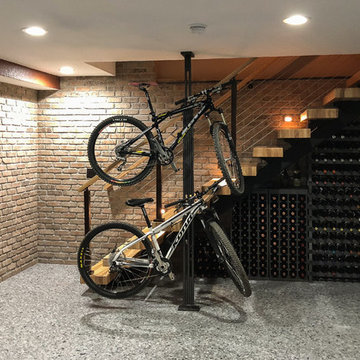
View of entry revealing the exposed beam and utilization of space under the stairs to display an incredible collection of red wine.
Photo of a mid-sized industrial walk-out basement in Denver with grey walls, concrete floors, a ribbon fireplace, a tile fireplace surround and grey floor.
Photo of a mid-sized industrial walk-out basement in Denver with grey walls, concrete floors, a ribbon fireplace, a tile fireplace surround and grey floor.
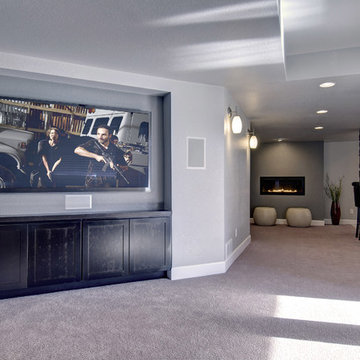
The basement family room features a recessed tv wall for large screen tv. The cabinets hide all the electronic equipment.©Finished Basement Company
Mid-sized transitional look-out basement in Denver with grey walls, carpet, a ribbon fireplace, a plaster fireplace surround and brown floor.
Mid-sized transitional look-out basement in Denver with grey walls, carpet, a ribbon fireplace, a plaster fireplace surround and brown floor.

Inspiration for a modern look-out basement in Toronto with a home bar, grey walls, laminate floors, a ribbon fireplace, a tile fireplace surround and grey floor.
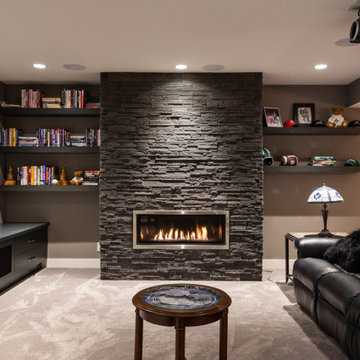
Inspiration for a large contemporary fully buried basement in Calgary with a game room, grey walls, carpet, a ribbon fireplace and beige floor.
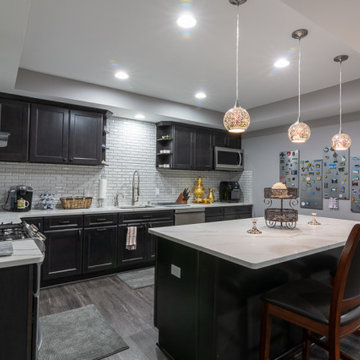
Photo of a large transitional walk-out basement in Chicago with grey walls, vinyl floors, a ribbon fireplace, a stone fireplace surround and grey floor.
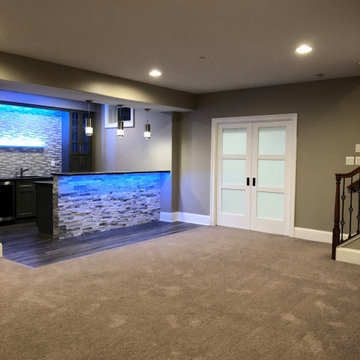
Inspiration for a large modern look-out basement with grey walls, carpet, a ribbon fireplace, a stone fireplace surround and beige floor.
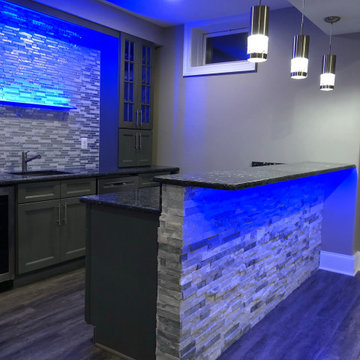
Large modern look-out basement with grey walls, carpet, a ribbon fireplace, a stone fireplace surround and beige floor.
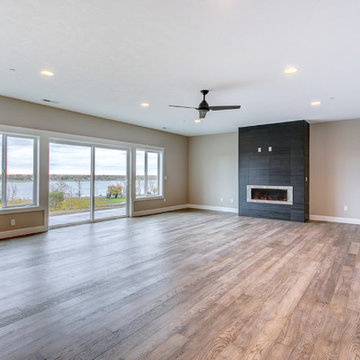
This is an example of a large transitional walk-out basement in Seattle with grey walls, light hardwood floors, a ribbon fireplace, a tile fireplace surround and grey floor.
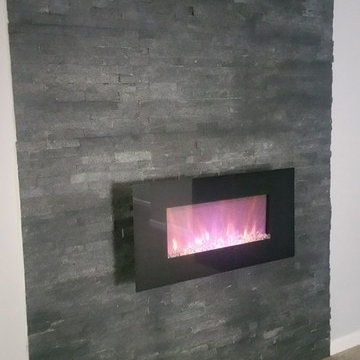
Large transitional fully buried basement in Philadelphia with grey walls, carpet, a ribbon fireplace, a stone fireplace surround and beige floor.
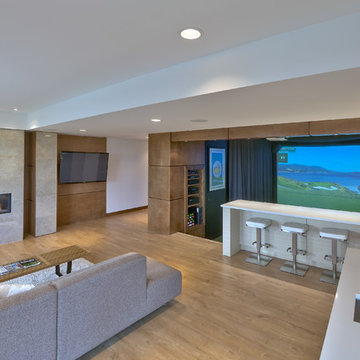
Daniel Wexler
Design ideas for a large contemporary walk-out basement in Other with light hardwood floors, a ribbon fireplace and a tile fireplace surround.
Design ideas for a large contemporary walk-out basement in Other with light hardwood floors, a ribbon fireplace and a tile fireplace surround.

Landmark Remodeling partnered on us with this basement project in Minnetonka.
Long-time, returning clients wanted a family hang out space, equipped with a fireplace, wet bar, bathroom, workout room and guest bedroom.
They loved the idea of adding value to their home, but loved the idea of having a place for their boys to go with friends even more.
We used the luxury vinyl plank from their main floor for continuity, as well as navy influences that we have incorporated around their home so far, this time in the cabinetry and vanity.
The unique fireplace design was a fun alternative to shiplap and a regular tiled facade.
Photographer- Height Advantages
Basement Design Ideas with a Two-sided Fireplace and a Ribbon Fireplace
4