Basement Design Ideas with a Two-sided Fireplace
Refine by:
Budget
Sort by:Popular Today
101 - 120 of 307 photos
Item 1 of 2
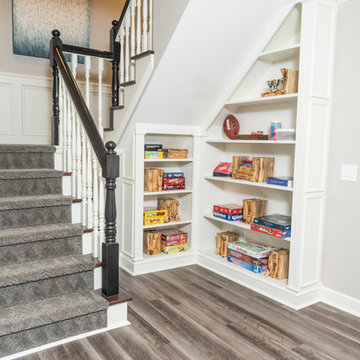
Game On is a lower level entertainment space designed for a large family. We focused on casual comfort with an injection of spunk for a lounge-like environment filled with fun and function. Architectural interest was added with our custom feature wall of herringbone wood paneling, wrapped beams and navy grasscloth lined bookshelves flanking an Ann Sacks marble mosaic fireplace surround. Blues and greens were contrasted with stark black and white. A touch of modern conversation, dining, game playing, and media lounge zones allow for a crowd to mingle with ease. With a walk out covered terrace, full kitchen, and blackout drapery for movie night, why leave home?
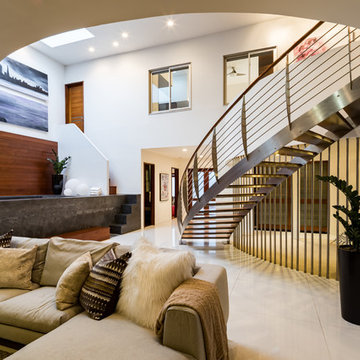
A basement with luxury! A curved ceiling on top, from where one can overlook all the activities happening in the lounge downstairs. A grand fireplace to cozy around with a warm rug and comfortable seating, perfect for those long conversations by the fire. The black tiles of the fireplace and the swimming pool wall are a great off-set against the white walls and flooring.
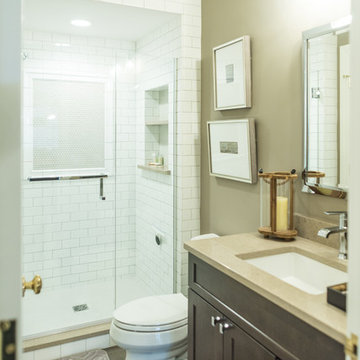
Game On is a lower level entertainment space designed for a large family. We focused on casual comfort with an injection of spunk for a lounge-like environment filled with fun and function. Architectural interest was added with our custom feature wall of herringbone wood paneling, wrapped beams and navy grasscloth lined bookshelves flanking an Ann Sacks marble mosaic fireplace surround. Blues and greens were contrasted with stark black and white. A touch of modern conversation, dining, game playing, and media lounge zones allow for a crowd to mingle with ease. With a walk out covered terrace, full kitchen, and blackout drapery for movie night, why leave home?
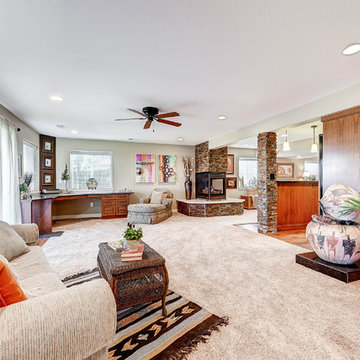
Inspiration for a large traditional walk-out basement in Denver with beige walls, carpet, a two-sided fireplace, a stone fireplace surround and beige floor.
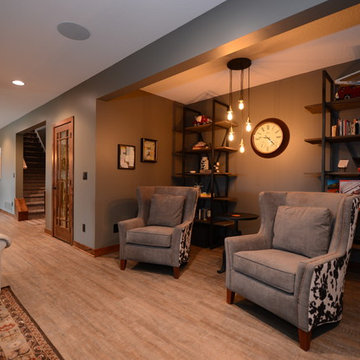
Grand Homes & Renovations took on this lower level remodel in Des Moines, Iowa. The homeowner wanted to create a special area and display for a large wine collection, an entertainment area, two sided fireplace with a seating area and a bar.
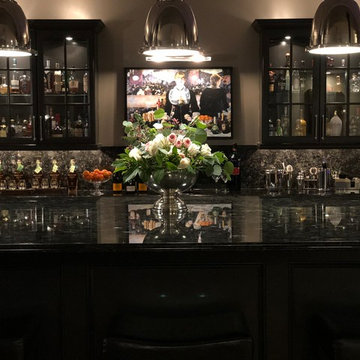
We remodeled our basement bar by painting the cabinets, adding new nickel hardware, new lighting, new appliances and bar stools. To see the full project, go to https://happyhautehome.com/2018/05/10/basement-bar-remodel-one-room-challenge-week-6-final-reveal/
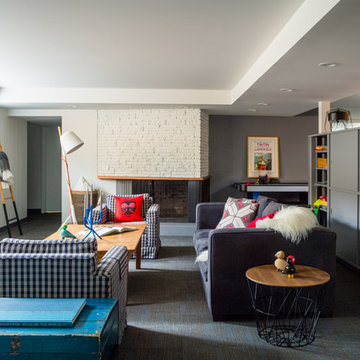
Lori Andrews
Inspiration for a large scandinavian look-out basement in Calgary with white walls, carpet, a brick fireplace surround and a two-sided fireplace.
Inspiration for a large scandinavian look-out basement in Calgary with white walls, carpet, a brick fireplace surround and a two-sided fireplace.
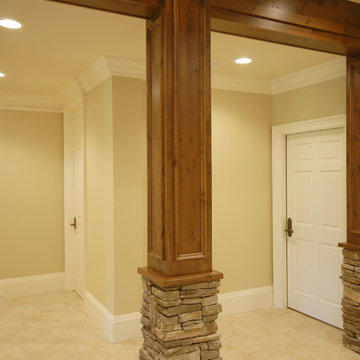
J. William Construction
Large country basement in Birmingham with beige walls, carpet, a two-sided fireplace, a stone fireplace surround and beige floor.
Large country basement in Birmingham with beige walls, carpet, a two-sided fireplace, a stone fireplace surround and beige floor.
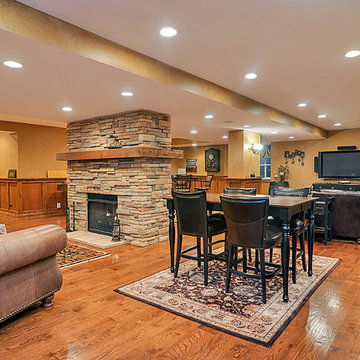
by Rachael Ormond
Inspiration for a large country fully buried basement in Nashville with beige walls, medium hardwood floors, a two-sided fireplace and a stone fireplace surround.
Inspiration for a large country fully buried basement in Nashville with beige walls, medium hardwood floors, a two-sided fireplace and a stone fireplace surround.
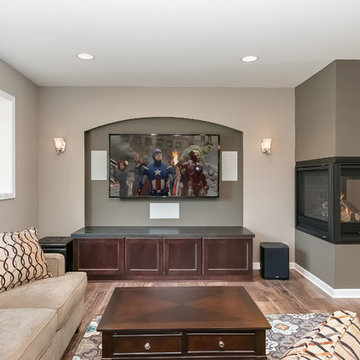
©Finished Basement Company
Mid-sized transitional look-out basement in Minneapolis with beige walls, medium hardwood floors, a two-sided fireplace, a plaster fireplace surround and brown floor.
Mid-sized transitional look-out basement in Minneapolis with beige walls, medium hardwood floors, a two-sided fireplace, a plaster fireplace surround and brown floor.
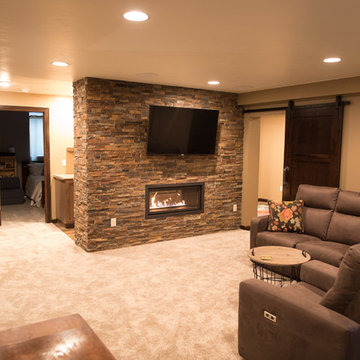
This is the view of the room immediately at the bottom of the staircase. You can see the double-sided fireplace, the sliding barn door and the wet bar peaking around the backside of the fireplace.
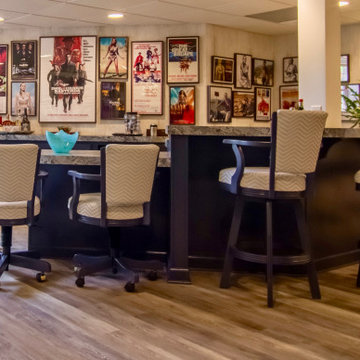
Inspiration for a large eclectic walk-out basement in Other with grey walls, ceramic floors, a two-sided fireplace, a brick fireplace surround and grey floor.
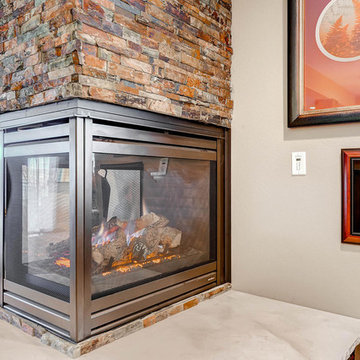
Close up of stone fireplace with 360 degree views and a granite base
Mid-sized traditional walk-out basement in Denver with beige walls, light hardwood floors, a two-sided fireplace and a stone fireplace surround.
Mid-sized traditional walk-out basement in Denver with beige walls, light hardwood floors, a two-sided fireplace and a stone fireplace surround.
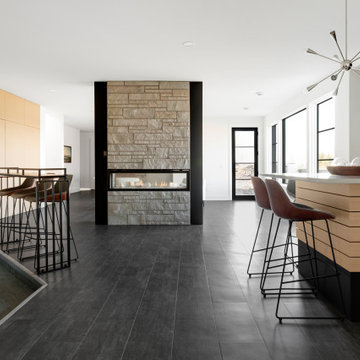
The staircase to the lower level is flanked by a matte black metal railing. Along with two bedrooms, a jack & jill bath, and a powder room, this lower level is also set up for entertaining. A sunken media lounge, game area, walk-up wet bar, and see-through fireplace lounge, all set the lower level as a perfect atmosphere to host your next movie night or big game. Secret room.
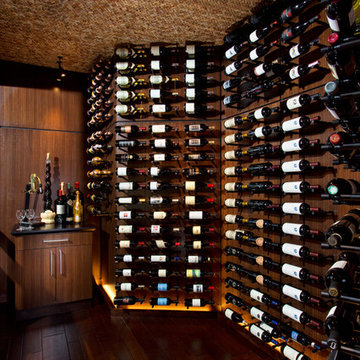
A custom, hand-laid herringbone cork ceiling is subtle but appropriate in the wine cellar, with the clients collection of vino cleverly illuminated to showcase the vintages without risking light damage.
Scott Bergmann Photography
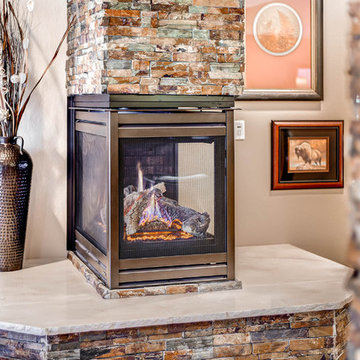
Inspiration for a traditional walk-out basement in Denver with beige walls, carpet, a two-sided fireplace, a stone fireplace surround and beige floor.
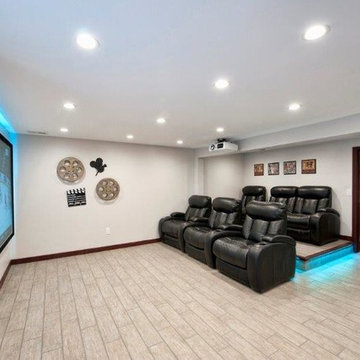
Add Vision
Inspiration for a large contemporary walk-out basement in Columbus with beige walls, a two-sided fireplace, a stone fireplace surround and beige floor.
Inspiration for a large contemporary walk-out basement in Columbus with beige walls, a two-sided fireplace, a stone fireplace surround and beige floor.
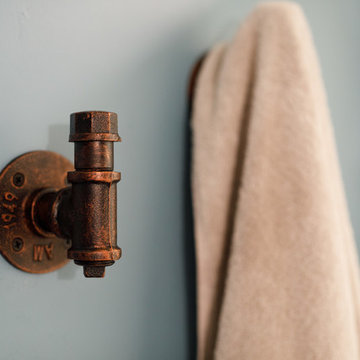
All of the fixtures in the basement were made out of industrial piping. This one is a towel rack.
Inspiration for a contemporary fully buried basement in Other with beige walls, carpet, a two-sided fireplace, a stone fireplace surround and white floor.
Inspiration for a contemporary fully buried basement in Other with beige walls, carpet, a two-sided fireplace, a stone fireplace surround and white floor.
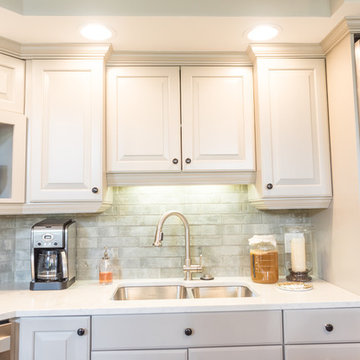
Game On is a lower level entertainment space designed for a large family. We focused on casual comfort with an injection of spunk for a lounge-like environment filled with fun and function. Architectural interest was added with our custom feature wall of herringbone wood paneling, wrapped beams and navy grasscloth lined bookshelves flanking an Ann Sacks marble mosaic fireplace surround. Blues and greens were contrasted with stark black and white. A touch of modern conversation, dining, game playing, and media lounge zones allow for a crowd to mingle with ease. With a walk out covered terrace, full kitchen, and blackout drapery for movie night, why leave home?
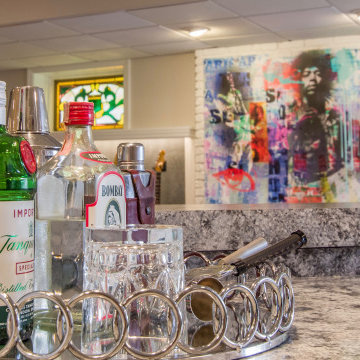
Inspiration for a large eclectic walk-out basement in Other with grey walls, vinyl floors, a two-sided fireplace, a brick fireplace surround and grey floor.
Basement Design Ideas with a Two-sided Fireplace
6