Basement Design Ideas with a Wood Stove and Beige Floor
Refine by:
Budget
Sort by:Popular Today
21 - 27 of 27 photos
Item 1 of 3
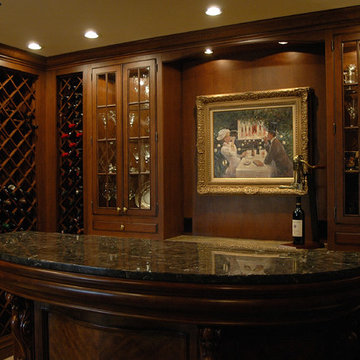
Mont Hartman
This is an example of a large traditional walk-out basement in Denver with beige walls, carpet, a wood stove, a wood fireplace surround and beige floor.
This is an example of a large traditional walk-out basement in Denver with beige walls, carpet, a wood stove, a wood fireplace surround and beige floor.
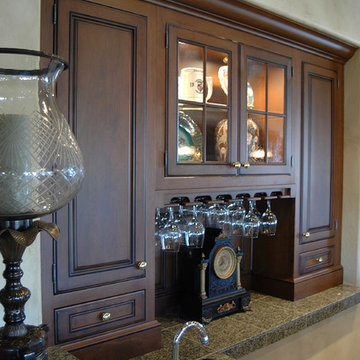
Mont Hartman
This is an example of a large traditional walk-out basement in Denver with beige walls, carpet, a wood stove, a wood fireplace surround and beige floor.
This is an example of a large traditional walk-out basement in Denver with beige walls, carpet, a wood stove, a wood fireplace surround and beige floor.
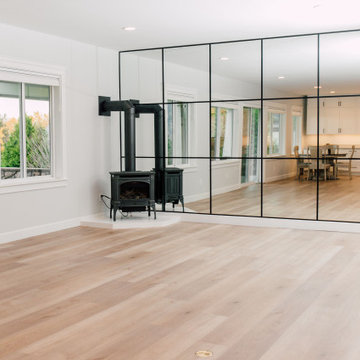
This house got a complete facelift! All trim and doors were painted white, floors refinished in a new color, opening to the kitchen became larger to create a more cohesive floor plan. The dining room became a "dreamy" Butlers Pantry and the kitchen was completely re-configured to include a 48" range and paneled appliances. Notice that there are no switches or outlets in the backsplashes. Mud room, laundry room re-imagined and the basement ballroom completely redone. Make sure to look at the before pictures!
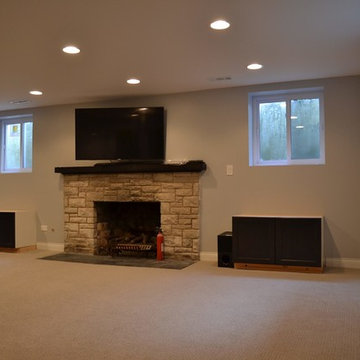
Inspiration for a large traditional fully buried basement in Chicago with beige walls, carpet, a wood stove, a brick fireplace surround and beige floor.
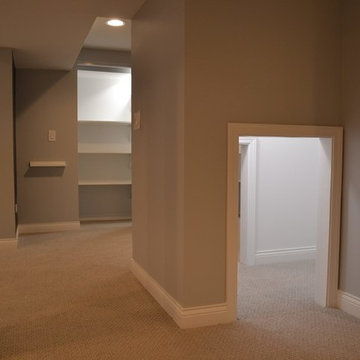
Design ideas for a large traditional fully buried basement in Chicago with beige walls, carpet, a wood stove, a brick fireplace surround and beige floor.
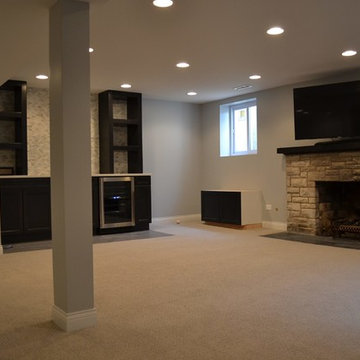
Inspiration for a large traditional fully buried basement in Chicago with beige walls, carpet, a wood stove, a brick fireplace surround and beige floor.
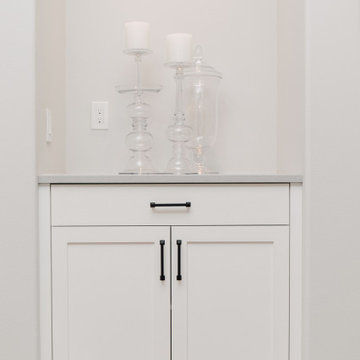
This house got a complete facelift! All trim and doors were painted white, floors refinished in a new color, opening to the kitchen became larger to create a more cohesive floor plan. The dining room became a "dreamy" Butlers Pantry and the kitchen was completely re-configured to include a 48" range and paneled appliances. Notice that there are no switches or outlets in the backsplashes. Mud room, laundry room re-imagined and the basement ballroom completely redone. Make sure to look at the before pictures!
Basement Design Ideas with a Wood Stove and Beige Floor
2