Basement Design Ideas with a Wood Stove
Refine by:
Budget
Sort by:Popular Today
141 - 160 of 209 photos
Item 1 of 2
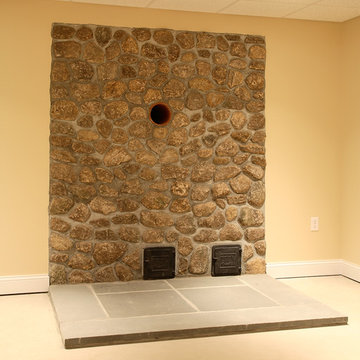
Located on a narrow lot in The Historic District known as Old Wethersfield, this tall and narrow house includes almost 4000 square feet of living space on 4 levels. The open floor plan and modern amenities on the interior of this with the classic exterior and historic walkable neighborhood location gives the owner of this new home the best of all worlds.
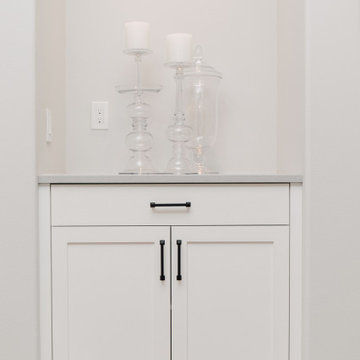
This house got a complete facelift! All trim and doors were painted white, floors refinished in a new color, opening to the kitchen became larger to create a more cohesive floor plan. The dining room became a "dreamy" Butlers Pantry and the kitchen was completely re-configured to include a 48" range and paneled appliances. Notice that there are no switches or outlets in the backsplashes. Mud room, laundry room re-imagined and the basement ballroom completely redone. Make sure to look at the before pictures!
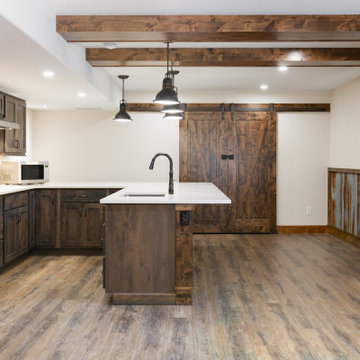
Rustic Basement renovation to include a large kitchenette, knotty alder doors, and corrugated metal wainscoting. Stone fireplace surround.
This is an example of a large country look-out basement in Denver with a home bar, beige walls, vinyl floors, a wood stove, a stone fireplace surround, brown floor and decorative wall panelling.
This is an example of a large country look-out basement in Denver with a home bar, beige walls, vinyl floors, a wood stove, a stone fireplace surround, brown floor and decorative wall panelling.
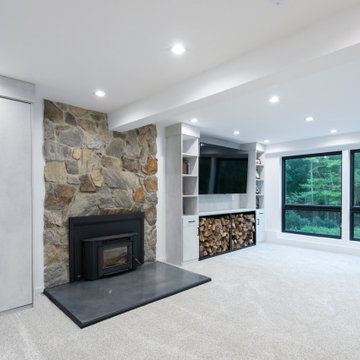
A classic colonial transformation was the task at hand. Taking typical compartmentalized rooms and creating an open concept with expansive windows and updating all the finishes not only brought the outside in but also completely reconfigured the flow and sightlines of the home.
Set in a tranquil and private setting made maximizing natural light and vistas a priority. The walk-out basement now has open unobstructed views of the sparkling in-ground pool and native landscaping. Contemporary finishes, new custom built-in murphy bed and media wall, as well as a renovated full bath, wet bar and home gym tie the renovation together seamlessly.
The first floor overhaul consists of a true open concept kitchen, dining and living spaces. The kitchen was designed without upper cabinets allowing for panoramic outdoor views as well as open and airy work surfaces with tandem islands. A brand new mudroom was designed as the perfect transition between garage and renovated first level. Along with a brand new stair design, wall paneling, renovated powder room, flooring and new light fixtures throughout gave this outdated home a fresh facelift.
The exterior's total modification was enhanced with a distinct new entry flanked by substantial stone columns and double height entry. All new siding, windows and spacious deck completed the total improvements and created a truly remarkable before and after project!
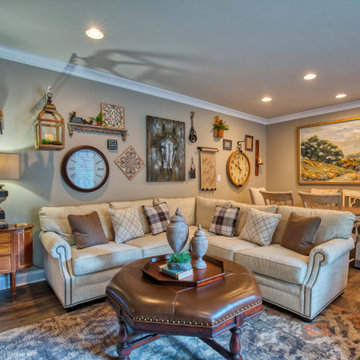
After: A renovated rustic style walkout basement with gorgeous farmhouse details.
Design ideas for a large country walk-out basement in Louisville with beige walls, vinyl floors, a wood stove, a stone fireplace surround and brown floor.
Design ideas for a large country walk-out basement in Louisville with beige walls, vinyl floors, a wood stove, a stone fireplace surround and brown floor.
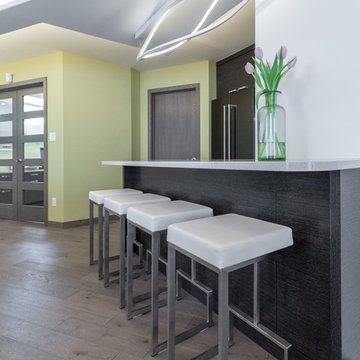
Bilyk Photography
Mid-sized contemporary walk-out basement in Other with green walls, dark hardwood floors, a wood stove, a tile fireplace surround and grey floor.
Mid-sized contemporary walk-out basement in Other with green walls, dark hardwood floors, a wood stove, a tile fireplace surround and grey floor.
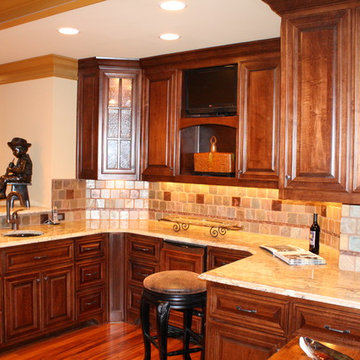
Inspiration for an expansive traditional walk-out basement in Atlanta with beige walls, dark hardwood floors, a wood stove and a stone fireplace surround.
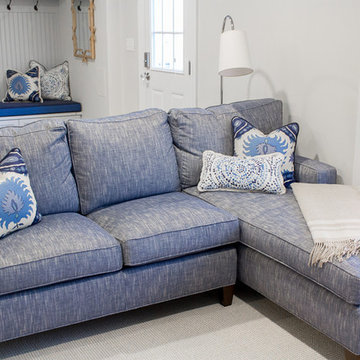
mackenzieannphoto
Design ideas for a traditional basement in Boston with beige walls, porcelain floors, a wood stove and a tile fireplace surround.
Design ideas for a traditional basement in Boston with beige walls, porcelain floors, a wood stove and a tile fireplace surround.
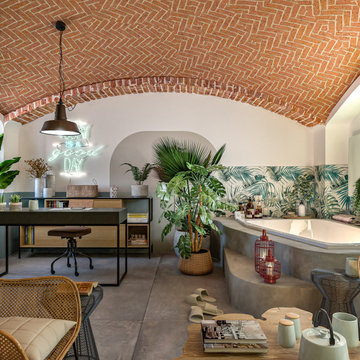
Liadesign
This is an example of a mid-sized industrial walk-out basement in Milan with multi-coloured walls, porcelain floors, a wood stove, a metal fireplace surround, grey floor and vaulted.
This is an example of a mid-sized industrial walk-out basement in Milan with multi-coloured walls, porcelain floors, a wood stove, a metal fireplace surround, grey floor and vaulted.
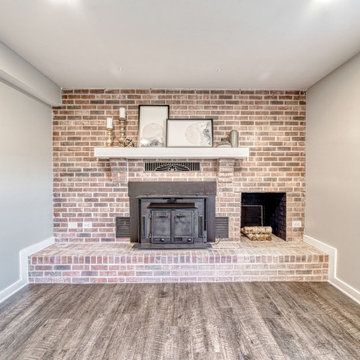
We whitewashed the original orange brick to make it feel more neutral and added a custom mantel.
Design ideas for a mid-sized contemporary walk-out basement in DC Metro with vinyl floors, a wood stove and a brick fireplace surround.
Design ideas for a mid-sized contemporary walk-out basement in DC Metro with vinyl floors, a wood stove and a brick fireplace surround.
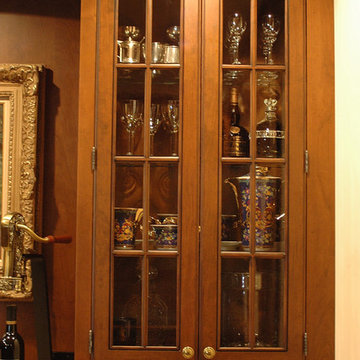
Mont Hartman
Large traditional walk-out basement in Denver with beige walls, carpet, a wood stove, a wood fireplace surround and beige floor.
Large traditional walk-out basement in Denver with beige walls, carpet, a wood stove, a wood fireplace surround and beige floor.
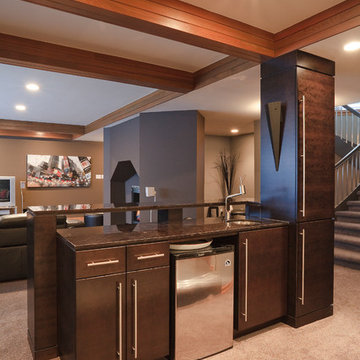
This wet bar is ready to mix up the perfect cocktail for your guests.
Design ideas for a large contemporary fully buried basement in Other with vinyl floors, a wood stove and a tile fireplace surround.
Design ideas for a large contemporary fully buried basement in Other with vinyl floors, a wood stove and a tile fireplace surround.
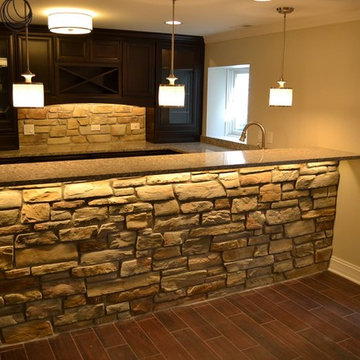
Inspiration for a large traditional fully buried basement in Chicago with beige walls, dark hardwood floors, a wood stove, a brick fireplace surround and brown floor.
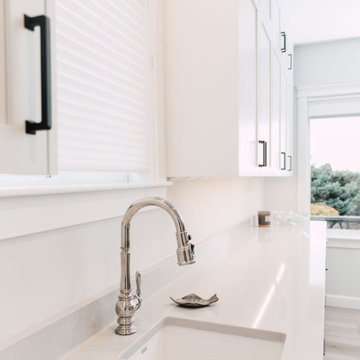
This house got a complete facelift! All trim and doors were painted white, floors refinished in a new color, opening to the kitchen became larger to create a more cohesive floor plan. The dining room became a "dreamy" Butlers Pantry and the kitchen was completely re-configured to include a 48" range and paneled appliances. Notice that there are no switches or outlets in the backsplashes. Mud room, laundry room re-imagined and the basement ballroom completely redone. Make sure to look at the before pictures!
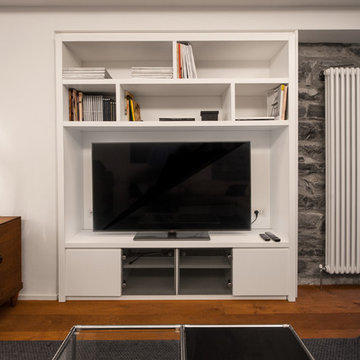
Expansive contemporary walk-out basement in Milan with multi-coloured walls, dark hardwood floors, a wood stove, a stone fireplace surround and brown floor.
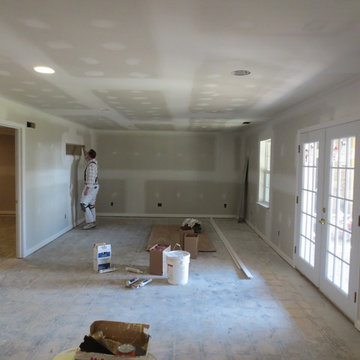
During renovation and finish work.
Inspiration for a mid-sized traditional walk-out basement in Baltimore with green walls, laminate floors, a wood stove, a stone fireplace surround and brown floor.
Inspiration for a mid-sized traditional walk-out basement in Baltimore with green walls, laminate floors, a wood stove, a stone fireplace surround and brown floor.
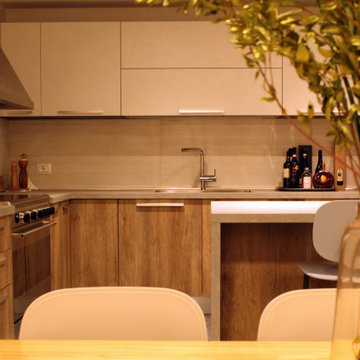
This is an example of an expansive contemporary fully buried basement in Other with white walls, porcelain floors, a wood stove and grey floor.
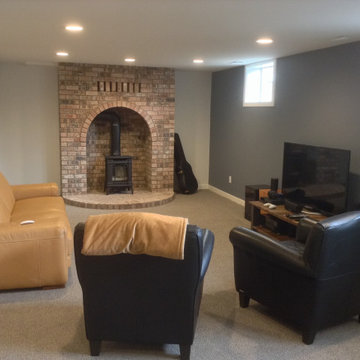
Large contemporary look-out basement in Vancouver with grey walls, carpet, a wood stove and a brick fireplace surround.
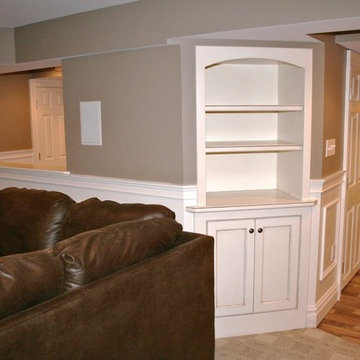
Photo of a large transitional fully buried basement in Philadelphia with a game room, grey walls, carpet, a wood stove, a metal fireplace surround, grey floor and vaulted.
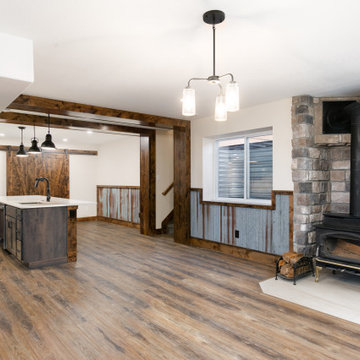
Rustic Basement renovation to include a large kitchenette, knotty alder doors, and corrugated metal wainscoting. Stone fireplace surround.
Photo of a large country look-out basement in Denver with a home bar, beige walls, vinyl floors, a wood stove, a stone fireplace surround, brown floor and decorative wall panelling.
Photo of a large country look-out basement in Denver with a home bar, beige walls, vinyl floors, a wood stove, a stone fireplace surround, brown floor and decorative wall panelling.
Basement Design Ideas with a Wood Stove
8