Basement Design Ideas with Bamboo Floors and Limestone Floors
Refine by:
Budget
Sort by:Popular Today
1 - 20 of 174 photos
Item 1 of 3

Small scandinavian basement in DC Metro with white walls, limestone floors and grey floor.
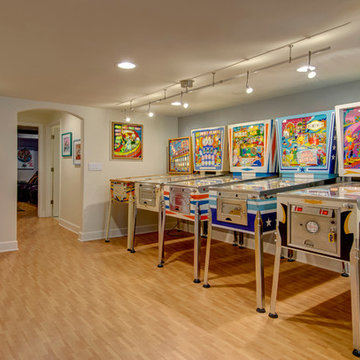
©Finished Basement Company
Mid-sized transitional look-out basement in Denver with beige walls, bamboo floors, no fireplace and brown floor.
Mid-sized transitional look-out basement in Denver with beige walls, bamboo floors, no fireplace and brown floor.

Basement build out, new cabinets, kitchen with bar sink, dual beverage cooling units, floating wood shelves.
Photo of a mid-sized traditional walk-out basement in Atlanta with a home bar, bamboo floors and grey floor.
Photo of a mid-sized traditional walk-out basement in Atlanta with a home bar, bamboo floors and grey floor.

Mid-sized midcentury walk-out basement in DC Metro with grey walls, bamboo floors, a standard fireplace and wallpaper.
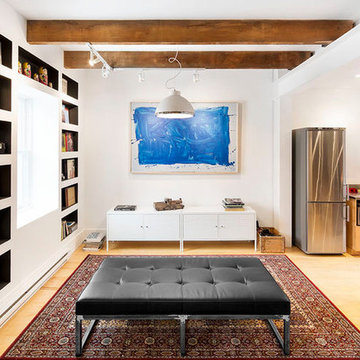
Photo of a mid-sized scandinavian basement in San Francisco with blue walls, bamboo floors, no fireplace and a brick fireplace surround.
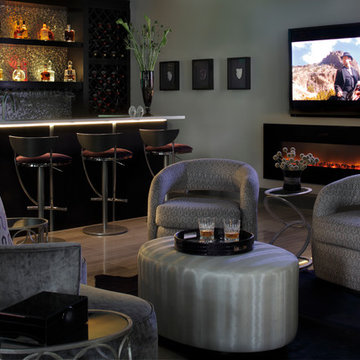
Mali Azima
Photo of a large contemporary walk-out basement in Atlanta with grey walls and limestone floors.
Photo of a large contemporary walk-out basement in Atlanta with grey walls and limestone floors.
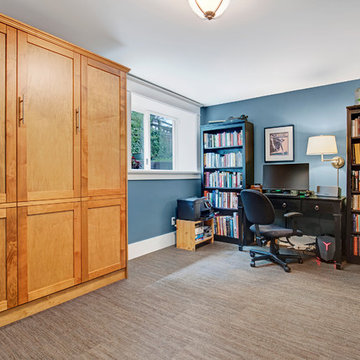
Our clients loved their homes location but needed more space. We added two bedrooms and a bathroom to the top floor and dug out the basement to make a daylight living space with a rec room, laundry, office and additional bath.
Although costly, this is a huge improvement to the home and they got all that they hoped for.
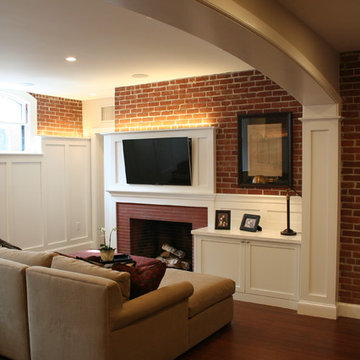
In the late 50’s, this basement was cut up into a dental office with tiny exam rooms. Red House Custom Building designed a space that could be used as a home gym & media room. Upon demolition, we uncovered an original, structural arch and a wonderful brick foundation that highlighted the home’s original detailing and substantial structure. These were reincorporated into the new design. The arched window on the left was stripped and restored to original working order. The fireplace was one of four original to the home.
Harold T. Merriman was the original owner of home, and the homeowners found some of his works on the third floor of the house. He sketched a plat of lots surrounding the property in 1899. At the completion of the project, the homeowners had it framed, and it now hangs in the room above the A/V cabinet.
High paneled wainscot in the basement perfectly mimics the late 1800’s, battered paneling found under several wall layers during demo. The LED accent lighting was installed behind the top cap of the wainscot to highlight the mixing of new and old while bringing a warm glow to the room.
Photo by Grace Lentini.
Instagram: @redhousedesignbuild
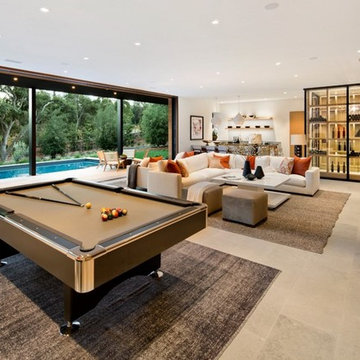
The generous size of the Game Room with the seamless transition to the outdoor patio/pool provides a fun space for family and guests to enjoy.
Large contemporary walk-out basement in San Francisco with a game room, white walls, grey floor and limestone floors.
Large contemporary walk-out basement in San Francisco with a game room, white walls, grey floor and limestone floors.
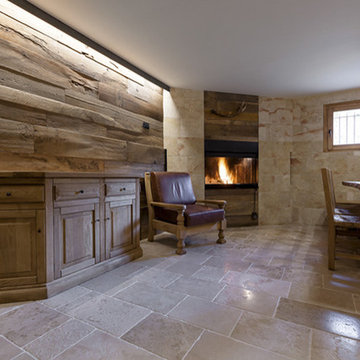
rivestimento in rovere antico e pavimento anticato "Gotico" della collezzione Anticati d'autore Viel (www.anticatidautore.it)
angolo cucina in pietra lavorata su misura con finitura grezza
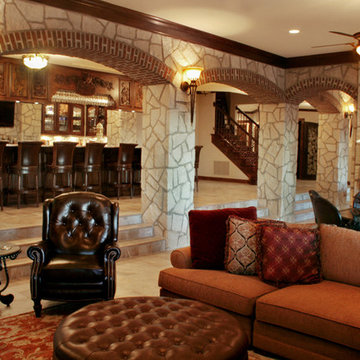
The lower tier is perfect for game day with a comfortable seating area, big screen tv, game table, a grand 2 sided fireplace with a pool table on one side. This walk out basement is the ideal space to just spread out and enjoy the day.
Photo by NSPJ Architects/Cathy Kudelko
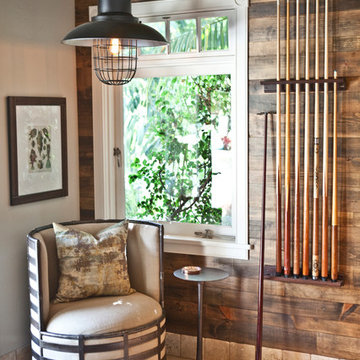
Large country look-out basement in San Diego with beige walls, limestone floors, no fireplace and brown floor.
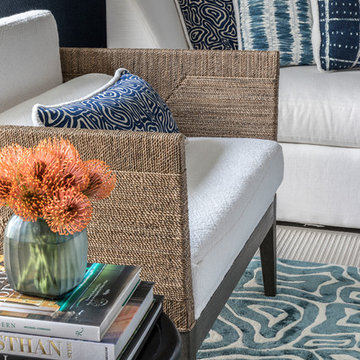
Marco Ricca
This is an example of a large transitional walk-out basement in Other with blue walls, limestone floors and grey floor.
This is an example of a large transitional walk-out basement in Other with blue walls, limestone floors and grey floor.
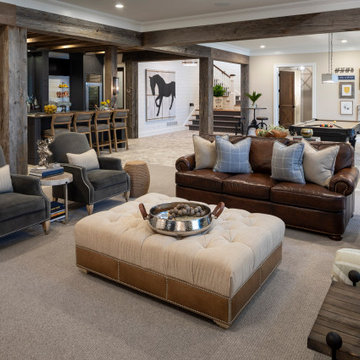
Martha O'Hara Interiors, Interior Design & Photo Styling | L Cramer Builders, Builder | Troy Thies, Photography | Murphy & Co Design, Architect |
Please Note: All “related,” “similar,” and “sponsored” products tagged or listed by Houzz are not actual products pictured. They have not been approved by Martha O’Hara Interiors nor any of the professionals credited. For information about our work, please contact design@oharainteriors.com.
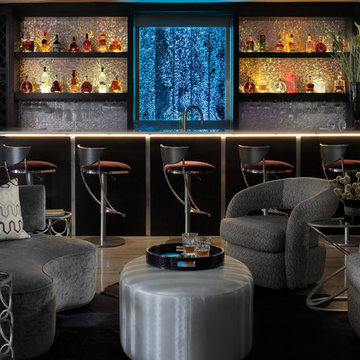
Mali Azima
Large contemporary walk-out basement in Atlanta with grey walls and limestone floors.
Large contemporary walk-out basement in Atlanta with grey walls and limestone floors.
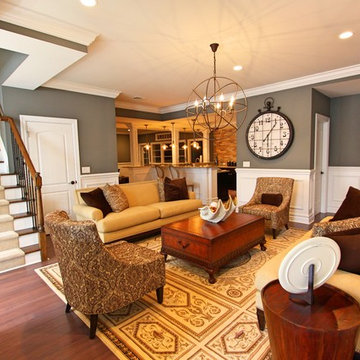
Expansive transitional walk-out basement in New York with grey walls, brown floor and bamboo floors.
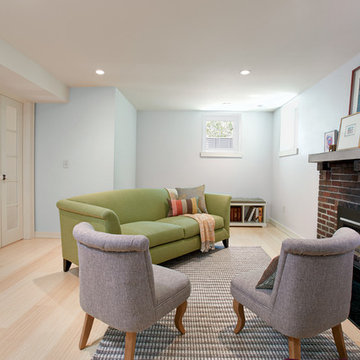
New construction combines with an existing fireplace to make this lower level a warm and inviting space for this family.
Design ideas for a small contemporary fully buried basement in Milwaukee with blue walls, bamboo floors and a brick fireplace surround.
Design ideas for a small contemporary fully buried basement in Milwaukee with blue walls, bamboo floors and a brick fireplace surround.
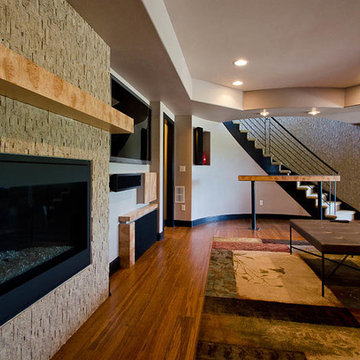
Inspiration for an expansive contemporary walk-out basement in Denver with bamboo floors, a standard fireplace and a stone fireplace surround.
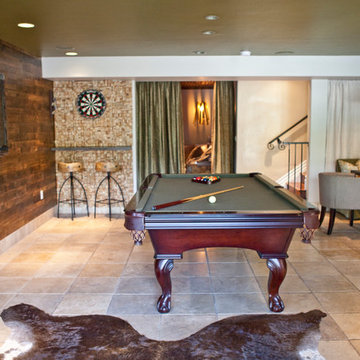
Inspiration for a large country basement in San Diego with beige walls, limestone floors, no fireplace and brown floor.
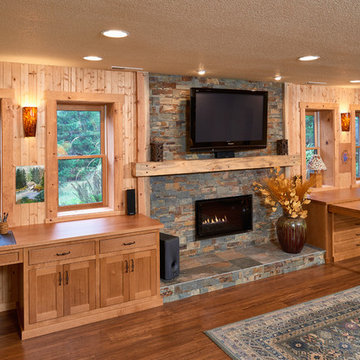
Here you see the stone fireplacewith parent and child desks on either side. Notice the desk on the right has a slide-out work surface for big projects that can be neatly tucked away most of the time. A Heat and Glo gas fireplace in Martini bronze finish, a wall-mounted television above the fireplace, sconces from Besa Lighting Tomas in amber cloud, and Arcade bamboo flooring in mocha help to create a warm and inviting space.
Basement Design Ideas with Bamboo Floors and Limestone Floors
1