Basement Design Ideas with Bamboo Floors and Linoleum Floors
Refine by:
Budget
Sort by:Popular Today
121 - 140 of 203 photos
Item 1 of 3
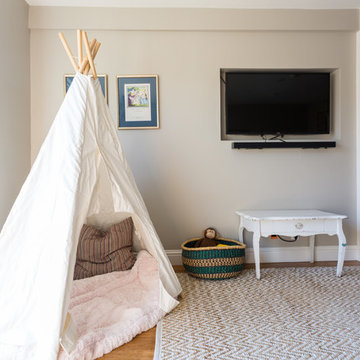
Photos by Gillian Walsworth
This is an example of a mid-sized transitional walk-out basement in San Francisco with grey walls and bamboo floors.
This is an example of a mid-sized transitional walk-out basement in San Francisco with grey walls and bamboo floors.
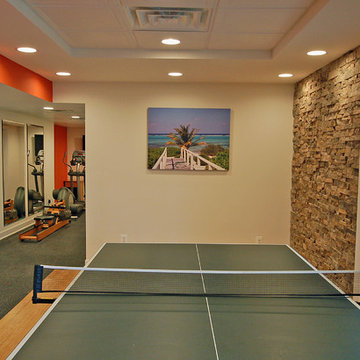
This is an example of a mid-sized contemporary walk-out basement in DC Metro with orange walls and bamboo floors.
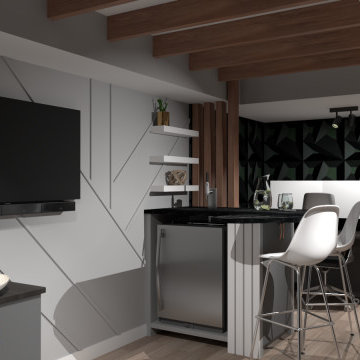
Inspiration for a small modern basement in Calgary with grey walls, linoleum floors, brown floor and wood.
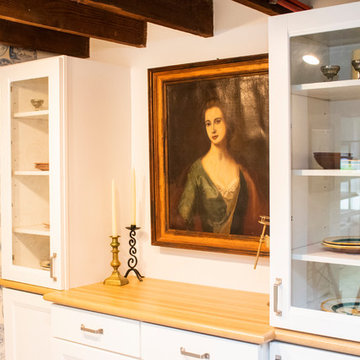
Inspiration for an expansive traditional look-out basement in Providence with white walls, linoleum floors and white floor.
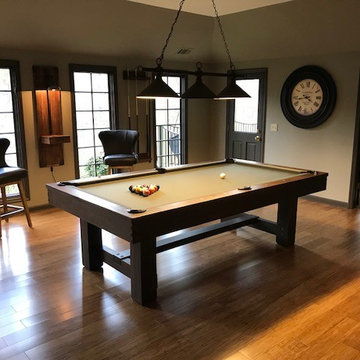
This is an example of a country walk-out basement in Atlanta with bamboo floors.
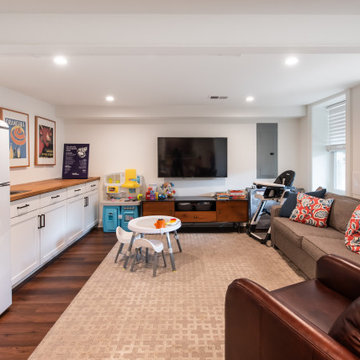
Mid-sized contemporary look-out basement in DC Metro with a game room, white walls and linoleum floors.
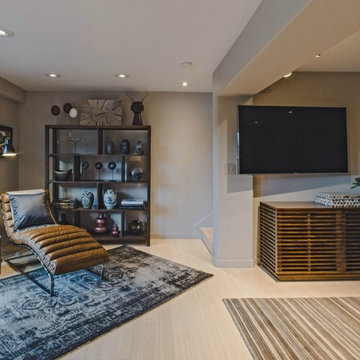
Inspiration for a mid-sized contemporary basement in Denver with bamboo floors.
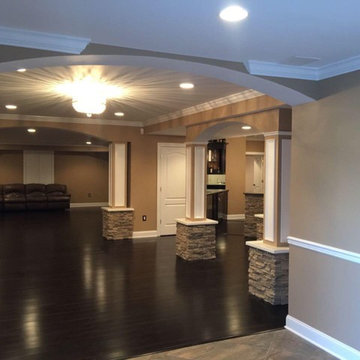
Custom finished basement with a wet bar and fireplace.
Mid-sized traditional walk-out basement in New York with beige walls, bamboo floors, a hanging fireplace, a stone fireplace surround and brown floor.
Mid-sized traditional walk-out basement in New York with beige walls, bamboo floors, a hanging fireplace, a stone fireplace surround and brown floor.
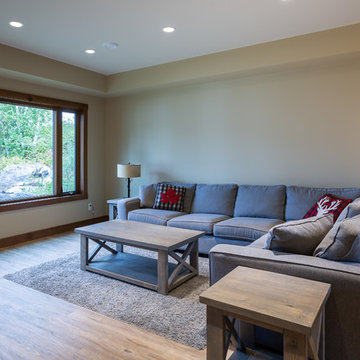
Cozy family room with a spectacular view in a walkout basement.
This is an example of a large beach style walk-out basement in Other with beige walls, linoleum floors and brown floor.
This is an example of a large beach style walk-out basement in Other with beige walls, linoleum floors and brown floor.
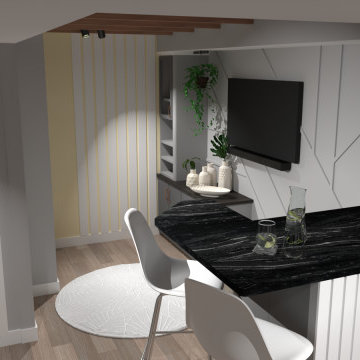
Small modern basement in Calgary with grey walls, linoleum floors, brown floor and wood.
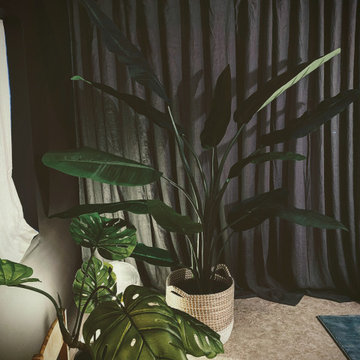
This is an example of a mid-sized transitional walk-out basement in San Francisco with white walls, linoleum floors, no fireplace and beige floor.
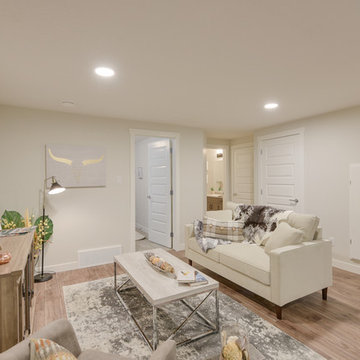
Photo of a mid-sized country look-out basement in Edmonton with linoleum floors, no fireplace and brown floor.
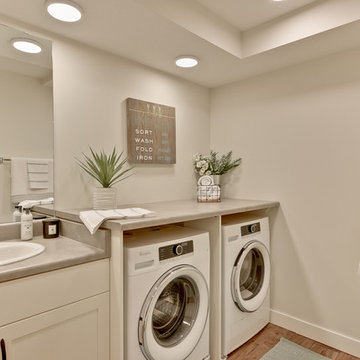
Photo of a mid-sized contemporary look-out basement in Edmonton with linoleum floors and brown floor.
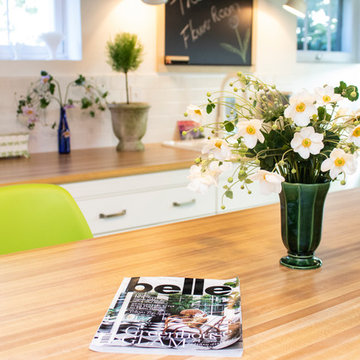
Photo of an expansive traditional look-out basement in Providence with white walls, linoleum floors and white floor.
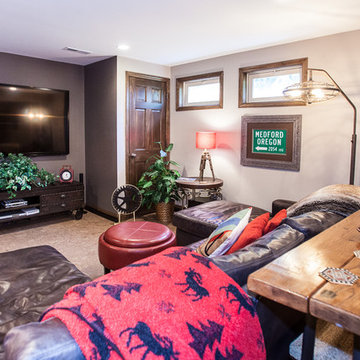
The living space in the basement allows for the family to sit back, relax, and watch tv on a comfortable dark leather couch.
Large walk-out basement in St Louis with beige walls, linoleum floors and no fireplace.
Large walk-out basement in St Louis with beige walls, linoleum floors and no fireplace.
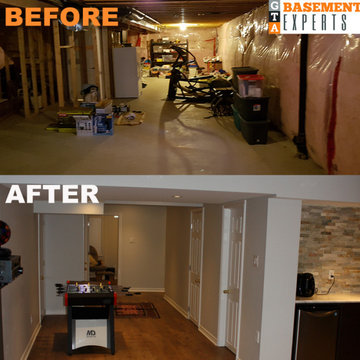
Basement finishing in main GTA area
This is an example of a large modern walk-out basement in Toronto with beige walls, bamboo floors, a ribbon fireplace, a wood fireplace surround and beige floor.
This is an example of a large modern walk-out basement in Toronto with beige walls, bamboo floors, a ribbon fireplace, a wood fireplace surround and beige floor.
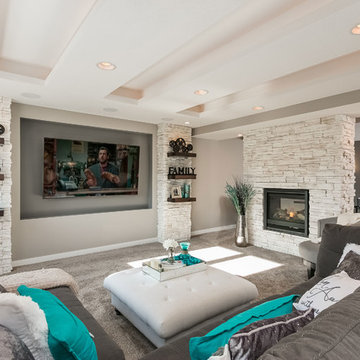
©Finished Basement Company
This is an example of a mid-sized contemporary look-out basement in Minneapolis with beige walls, bamboo floors, no fireplace and brown floor.
This is an example of a mid-sized contemporary look-out basement in Minneapolis with beige walls, bamboo floors, no fireplace and brown floor.
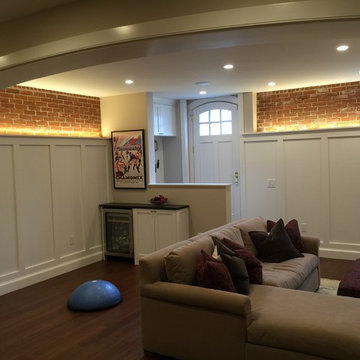
In the late 50’s, this basement was cut up into a dental office with tiny exam rooms. Red House Custom Building designed a space that could be used as a home gym & media room. Upon demolition, we uncovered an original, structural arch and a wonderful brick foundation that highlighted the home’s original detailing and substantial structure. These were reincorporated into the new design. The arched window on the left was stripped and restored to original working order. The fireplace was one of four original to the home.
Harold T. Merriman was the original owner of home, and the homeowners found some of his works on the third floor of the house. He sketched a plat of lots surrounding the property in 1899. At the completion of the project, the homeowners had it framed, and it now hangs in the room above the A/V cabinet.
High paneled wainscot in the basement perfectly mimics the late 1800’s, battered paneling found under several wall layers during demo. The LED accent lighting was installed behind the top cap of the wainscot to highlight the mixing of new and old while bringing a warm glow to the room.
Photo by Grace Lentini.
Instagram: @redhousedesignbuild
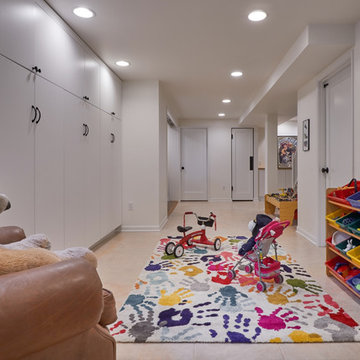
Jackson Design Build |
Photography: NW Architectural Photography
Photo of a mid-sized transitional walk-out basement in Seattle with white walls, linoleum floors, no fireplace and multi-coloured floor.
Photo of a mid-sized transitional walk-out basement in Seattle with white walls, linoleum floors, no fireplace and multi-coloured floor.
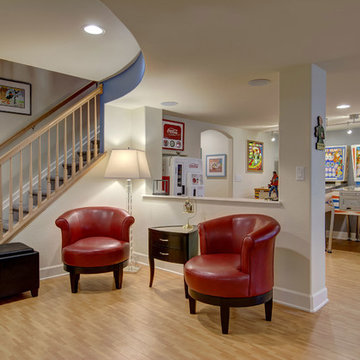
©Finished Basement Company
Design ideas for a mid-sized transitional look-out basement in Denver with beige walls, bamboo floors, no fireplace and brown floor.
Design ideas for a mid-sized transitional look-out basement in Denver with beige walls, bamboo floors, no fireplace and brown floor.
Basement Design Ideas with Bamboo Floors and Linoleum Floors
7