Basement Design Ideas with Bamboo Floors and Slate Floors
Refine by:
Budget
Sort by:Popular Today
1 - 20 of 207 photos
Item 1 of 3
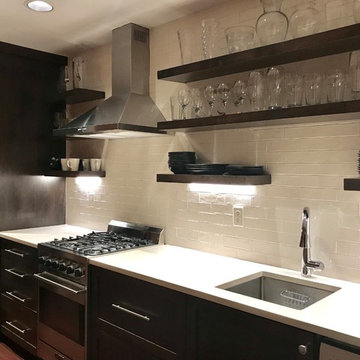
A dated laundry was room transformed into a beautiful second kitchen with a new pocket door to the library and hallway. Small sized professional grade appliances and floating shelves make the narrow galley more open. Silestone countertops from recycled materials and custom cabinetry complete the look.
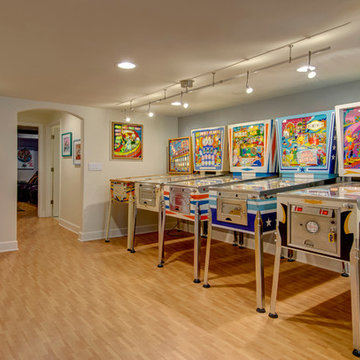
©Finished Basement Company
Mid-sized transitional look-out basement in Denver with beige walls, bamboo floors, no fireplace and brown floor.
Mid-sized transitional look-out basement in Denver with beige walls, bamboo floors, no fireplace and brown floor.
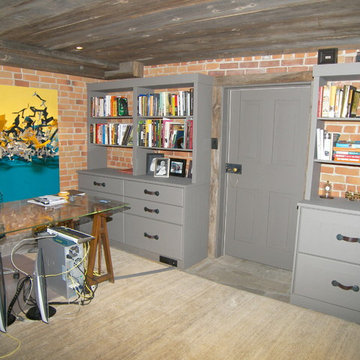
Mid-sized country fully buried basement in New York with slate floors, brown walls and no fireplace.
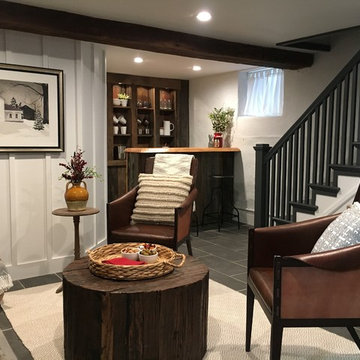
Photo of a mid-sized country walk-out basement in Philadelphia with white walls, a wood stove, a stone fireplace surround, grey floor and slate floors.

Basement build out, new cabinets, kitchen with bar sink, dual beverage cooling units, floating wood shelves.
Photo of a mid-sized traditional walk-out basement in Atlanta with a home bar, bamboo floors and grey floor.
Photo of a mid-sized traditional walk-out basement in Atlanta with a home bar, bamboo floors and grey floor.
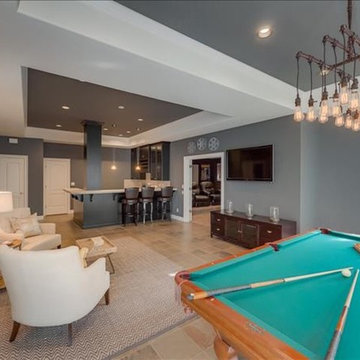
walk-out basement with a full wet bar, home theater, tv viewing area and a pool table.
Monogram Interior Design
This is an example of a large transitional walk-out basement in Portland with grey walls, slate floors and no fireplace.
This is an example of a large transitional walk-out basement in Portland with grey walls, slate floors and no fireplace.
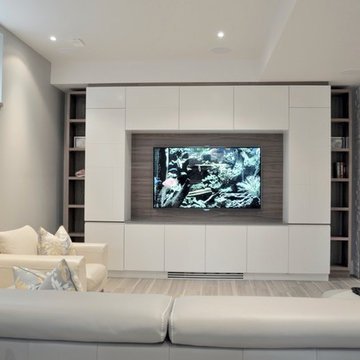
New basement renovation with the addition of floor heating, porcelain tile, entertainment unit and wine cellar.
Inspiration for a mid-sized contemporary walk-out basement in Toronto with grey walls and slate floors.
Inspiration for a mid-sized contemporary walk-out basement in Toronto with grey walls and slate floors.

Mid-sized midcentury walk-out basement in DC Metro with grey walls, bamboo floors, a standard fireplace and wallpaper.
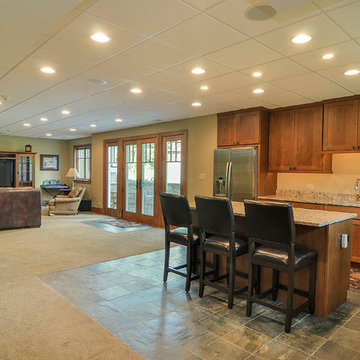
Rachael Ormond
Photo of a mid-sized arts and crafts walk-out basement in Chicago with green walls and slate floors.
Photo of a mid-sized arts and crafts walk-out basement in Chicago with green walls and slate floors.
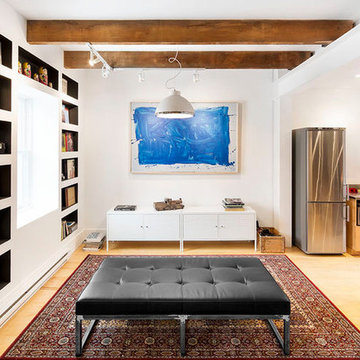
Photo of a mid-sized scandinavian basement in San Francisco with blue walls, bamboo floors, no fireplace and a brick fireplace surround.
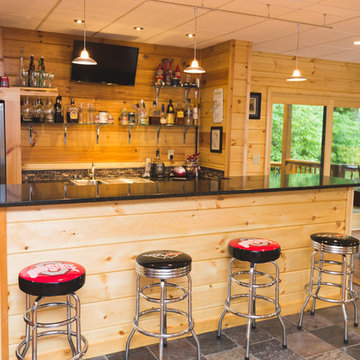
Creative Push
Design ideas for a large country walk-out basement in Nashville with slate floors and brown walls.
Design ideas for a large country walk-out basement in Nashville with slate floors and brown walls.
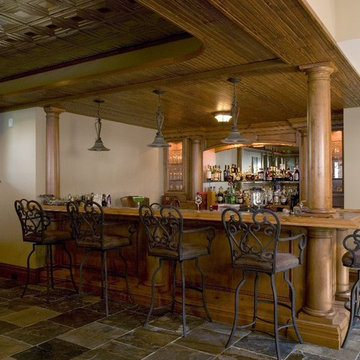
http://www.pickellbuilders.com. Photography by Linda Oyama Bryan. Wet Bar with Slate Tile Floor, Tin Ceiling and Knotty Alder Cabinetry and Millwork.
Wet Bar with Slate Tile Floor, Tin Ceiling and Knotty Alder Cabinetry and Fir bead board ceiling.

This lovely custom-built home is surrounded by wild prairie and horse pastures. ORIJIN STONE Premium Bluestone Blue Select is used throughout the home; from the front porch & step treads, as a custom fireplace surround, throughout the lower level including the wine cellar, and on the back patio.
LANDSCAPE DESIGN & INSTALL: Original Rock Designs
TILE INSTALL: Uzzell Tile, Inc.
BUILDER: Gordon James
PHOTOGRAPHY: Landmark Photography
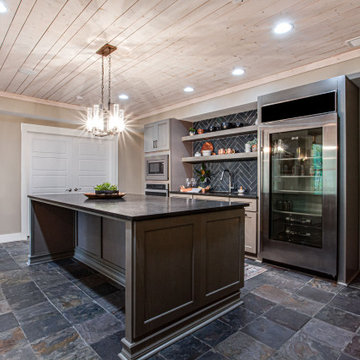
Photo of a large transitional walk-out basement in Atlanta with a home bar, grey walls, slate floors, black floor and wood.
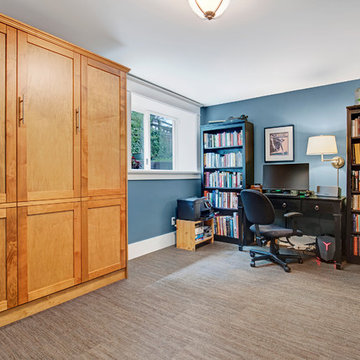
Our clients loved their homes location but needed more space. We added two bedrooms and a bathroom to the top floor and dug out the basement to make a daylight living space with a rec room, laundry, office and additional bath.
Although costly, this is a huge improvement to the home and they got all that they hoped for.
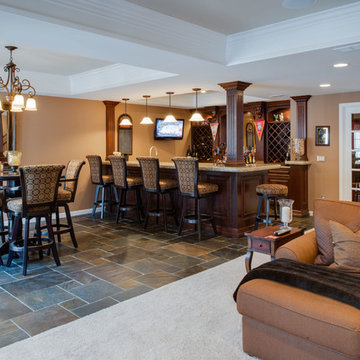
Phoenix photographic
Design ideas for a large traditional basement in Detroit with brown walls, slate floors, no fireplace and a home bar.
Design ideas for a large traditional basement in Detroit with brown walls, slate floors, no fireplace and a home bar.
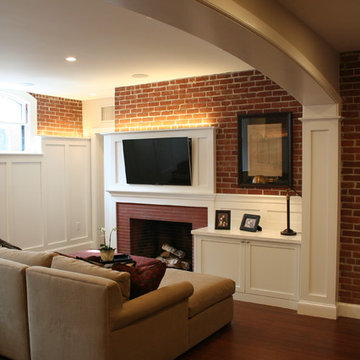
In the late 50’s, this basement was cut up into a dental office with tiny exam rooms. Red House Custom Building designed a space that could be used as a home gym & media room. Upon demolition, we uncovered an original, structural arch and a wonderful brick foundation that highlighted the home’s original detailing and substantial structure. These were reincorporated into the new design. The arched window on the left was stripped and restored to original working order. The fireplace was one of four original to the home.
Harold T. Merriman was the original owner of home, and the homeowners found some of his works on the third floor of the house. He sketched a plat of lots surrounding the property in 1899. At the completion of the project, the homeowners had it framed, and it now hangs in the room above the A/V cabinet.
High paneled wainscot in the basement perfectly mimics the late 1800’s, battered paneling found under several wall layers during demo. The LED accent lighting was installed behind the top cap of the wainscot to highlight the mixing of new and old while bringing a warm glow to the room.
Photo by Grace Lentini.
Instagram: @redhousedesignbuild
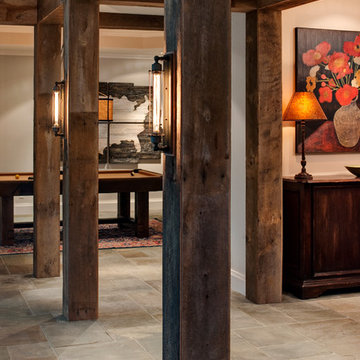
Ansel Olson
Inspiration for a large country basement in Richmond with beige walls, slate floors, no fireplace and beige floor.
Inspiration for a large country basement in Richmond with beige walls, slate floors, no fireplace and beige floor.
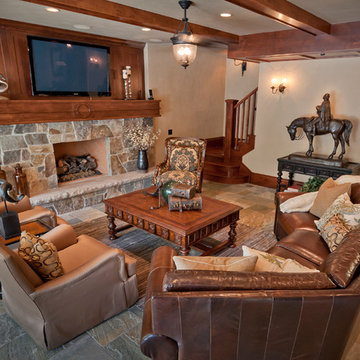
Large traditional fully buried basement in Salt Lake City with beige walls, slate floors, a standard fireplace and a stone fireplace surround.
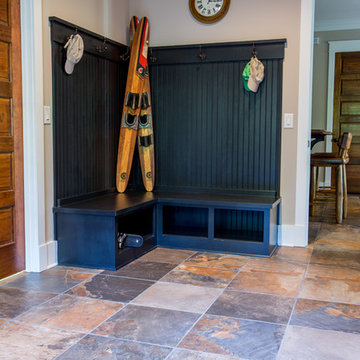
This built in bench is perfect for any mud room. It has hooks to hang hats/jackets/backpacks and it has storage underneath the bench where you can put your shoes when you take them off so they don't clutter the floor.
Basement Design Ideas with Bamboo Floors and Slate Floors
1