Basement Design Ideas with Bamboo Floors and Vinyl Floors
Refine by:
Budget
Sort by:Popular Today
161 - 180 of 4,862 photos
Item 1 of 3
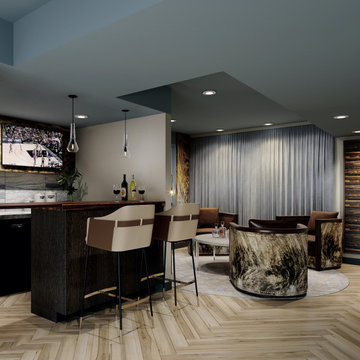
This new basement design starts The Bar design features crystal pendant lights in addition to the standard recessed lighting to create the perfect ambiance when sitting in the napa beige upholstered barstools. The beautiful quartzite countertop is outfitted with a stainless-steel sink and faucet and a walnut flip top area. The Screening and Pool Table Area are sure to get attention with the delicate Swarovski Crystal chandelier and the custom pool table. The calming hues of blue and warm wood tones create an inviting space to relax on the sectional sofa or the Love Sac bean bag chair for a movie night. The Sitting Area design, featuring custom leather upholstered swiveling chairs, creates a space for comfortable relaxation and discussion around the Capiz shell coffee table. The wall sconces provide a warm glow that compliments the natural wood grains in the space. The Bathroom design contrasts vibrant golds with cool natural polished marbles for a stunning result. By selecting white paint colors with the marble tiles, it allows for the gold features to really shine in a room that bounces light and feels so calming and clean. Lastly the Gym includes a fold back, wall mounted power rack providing the option to have more floor space during your workouts. The walls of the Gym are covered in full length mirrors, custom murals, and decals to keep you motivated and focused on your form.
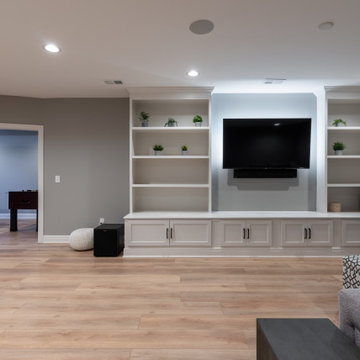
Inspired by sandy shorelines on the California coast, this beachy blonde floor brings just the right amount of variation to each room. With the Modin Collection, we have raised the bar on luxury vinyl plank. The result is a new standard in resilient flooring. Modin offers true embossed in register texture, a low sheen level, a rigid SPC core, an industry-leading wear layer, and so much more.

The layering of textures and materials in this spot makes my heart sing.
Inspiration for a large country walk-out basement in Other with grey walls, vinyl floors, a standard fireplace, a brick fireplace surround, brown floor, exposed beam and wood walls.
Inspiration for a large country walk-out basement in Other with grey walls, vinyl floors, a standard fireplace, a brick fireplace surround, brown floor, exposed beam and wood walls.
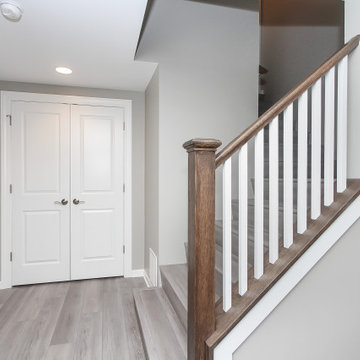
Mid-sized transitional fully buried basement in Chicago with a game room, grey walls, vinyl floors, no fireplace and grey floor.
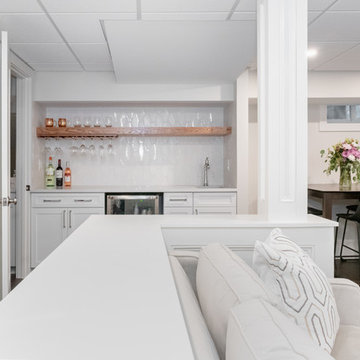
Inspiration for a large traditional fully buried basement in Providence with grey walls, vinyl floors and brown floor.
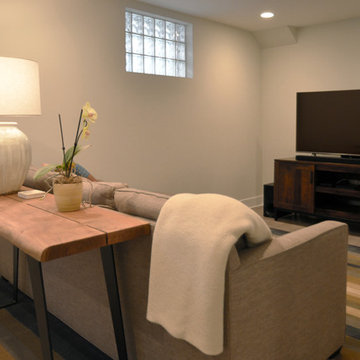
Addie Merrick Phang
Small transitional walk-out basement in DC Metro with grey walls, vinyl floors, no fireplace and grey floor.
Small transitional walk-out basement in DC Metro with grey walls, vinyl floors, no fireplace and grey floor.

Basement remodel with living room, bedroom, bathroom, and storage closets
This is an example of an expansive transitional look-out basement in Other with blue walls, vinyl floors and brown floor.
This is an example of an expansive transitional look-out basement in Other with blue walls, vinyl floors and brown floor.
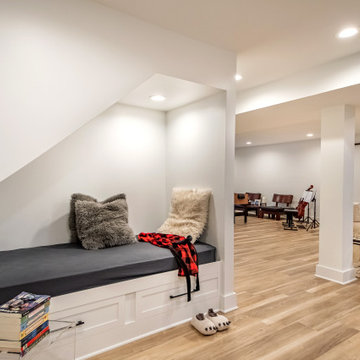
Great under the stairs space idea
This is an example of a mid-sized transitional walk-out basement in DC Metro with vinyl floors, no fireplace and brown floor.
This is an example of a mid-sized transitional walk-out basement in DC Metro with vinyl floors, no fireplace and brown floor.

Speakeasy entrance.
Inspiration for a mid-sized transitional fully buried basement in Chicago with a home bar, grey walls, vinyl floors, a wood fireplace surround and grey floor.
Inspiration for a mid-sized transitional fully buried basement in Chicago with a home bar, grey walls, vinyl floors, a wood fireplace surround and grey floor.
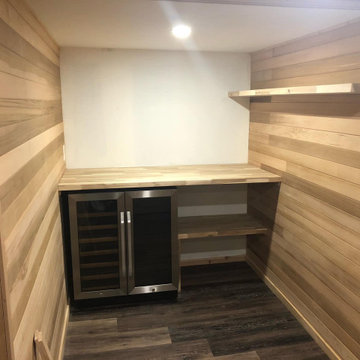
Design ideas for a mid-sized midcentury walk-out basement in Toronto with white walls, vinyl floors, brown floor and panelled walls.
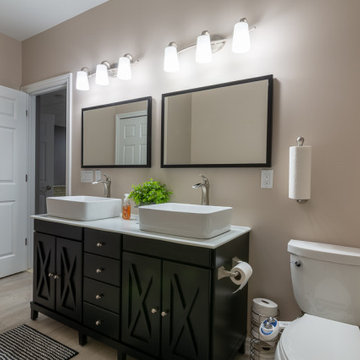
Design ideas for a large transitional walk-out basement in Chicago with grey walls, vinyl floors, a ribbon fireplace, a stone fireplace surround and grey floor.
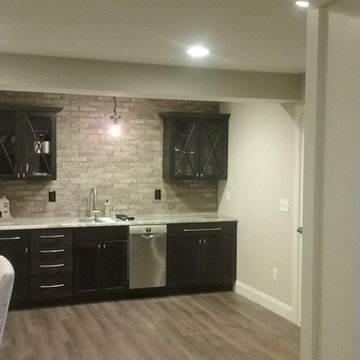
Large transitional fully buried basement in Columbus with beige walls, vinyl floors and brown floor.
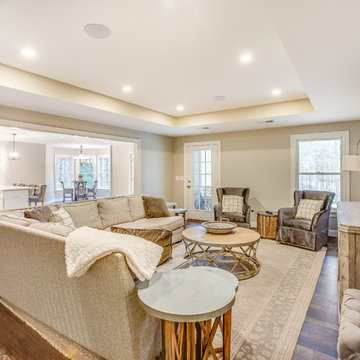
Multi-Purpose Basement
By removing the drop-ceiling, creating a large cased opening between rooms, and adding lots of recessed lighting this basement once over run by kids has become an adult haven for weekend parties and family get togethers.
Quartz Countertops
Subway Tile Backsplash
LVP Flooring
205 Photography
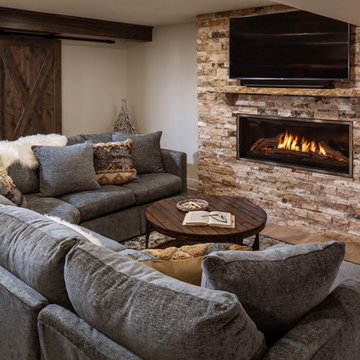
Edmunds Studios Photography
Photo of a mid-sized beach style walk-out basement in Milwaukee with beige walls, vinyl floors, a standard fireplace, a stone fireplace surround and brown floor.
Photo of a mid-sized beach style walk-out basement in Milwaukee with beige walls, vinyl floors, a standard fireplace, a stone fireplace surround and brown floor.
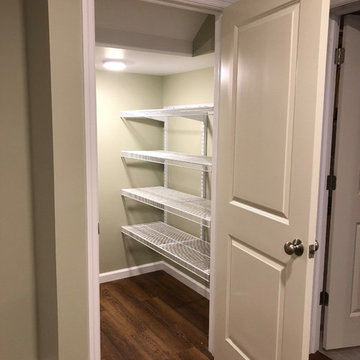
These are photos of a basement we finished in an existing home. We had storage custom built to hide and easily access water/electric lines.
Inspiration for a mid-sized traditional fully buried basement in Other with vinyl floors and brown floor.
Inspiration for a mid-sized traditional fully buried basement in Other with vinyl floors and brown floor.
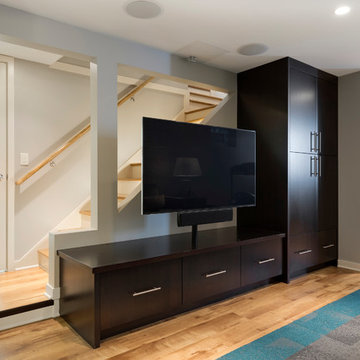
Our client was looking for a light, bright basement in her 1940's home. She wanted a space to retreat on hot summer days as well as a multi-purpose space for working out, guests to sleep and watch movies with friends. The basement had never been finished and was previously a dark and dingy space to do laundry or to store items.
The contractor cut out much of the existing slab to lower the basement by 5" in the entertainment area so that it felt more comfortable. We wanted to make sure that light from the small window and ceiling lighting would travel throughout the space via frosted glass doors, open stairway, light toned floors and enameled wood work.
Photography by Spacecrafting Photography Inc.
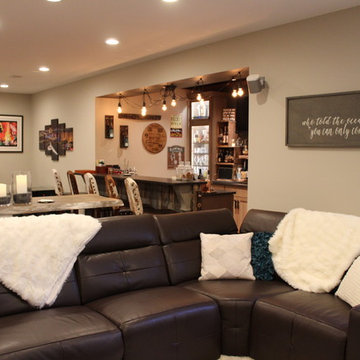
Sarah Timmer
Inspiration for a large country fully buried basement in Milwaukee with beige walls, vinyl floors, a hanging fireplace, a tile fireplace surround and brown floor.
Inspiration for a large country fully buried basement in Milwaukee with beige walls, vinyl floors, a hanging fireplace, a tile fireplace surround and brown floor.
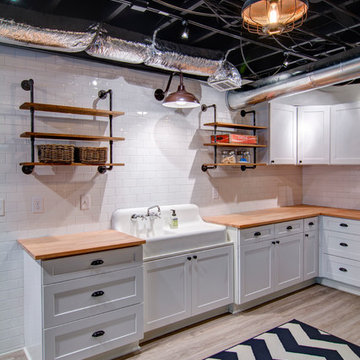
Nelson Salivia
Design ideas for a mid-sized industrial walk-out basement in Atlanta with white walls, vinyl floors and no fireplace.
Design ideas for a mid-sized industrial walk-out basement in Atlanta with white walls, vinyl floors and no fireplace.
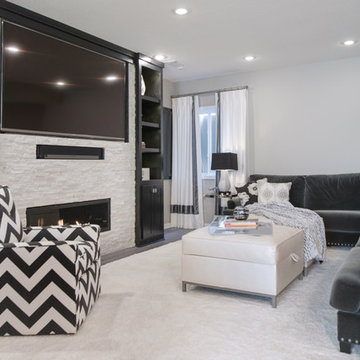
Originally the client wanted to put the TV on one wall and the awesome fireplace on another AND have lots of seating for guests. We made the TV/Fireplace a focal point and put the biggest sectional we could in there.
Photo: Matt Kocourek
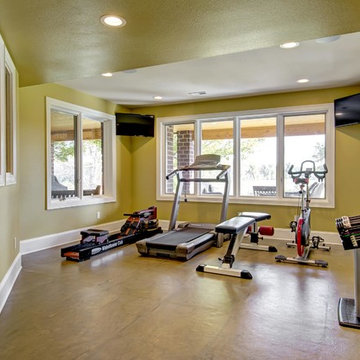
©Finished Basement Company
Inspiration for a large traditional walk-out basement in Denver with green walls, vinyl floors and brown floor.
Inspiration for a large traditional walk-out basement in Denver with green walls, vinyl floors and brown floor.
Basement Design Ideas with Bamboo Floors and Vinyl Floors
9