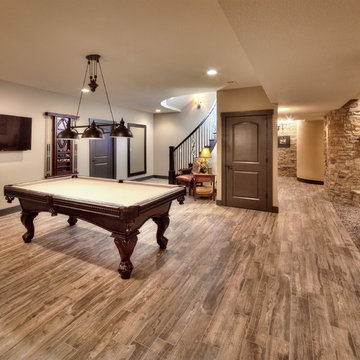Basement Design Ideas with Beige Floor and Black Floor
Refine by:
Budget
Sort by:Popular Today
61 - 80 of 5,414 photos
Item 1 of 3
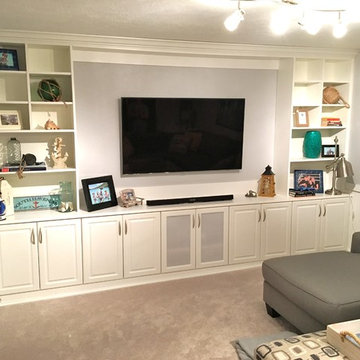
Basement media center in white finish and raised panel doors
Inspiration for a mid-sized transitional fully buried basement in Indianapolis with grey walls, carpet, beige floor and no fireplace.
Inspiration for a mid-sized transitional fully buried basement in Indianapolis with grey walls, carpet, beige floor and no fireplace.
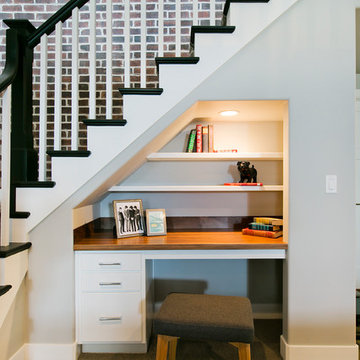
Basement Peek-a-boo in Aria Home Design by Symphony Homes
Inspiration for a large traditional basement in Salt Lake City with white walls, carpet and beige floor.
Inspiration for a large traditional basement in Salt Lake City with white walls, carpet and beige floor.
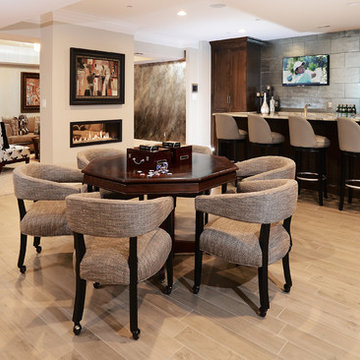
Photo of a large transitional walk-out basement in Baltimore with grey walls, porcelain floors, beige floor and a two-sided fireplace.
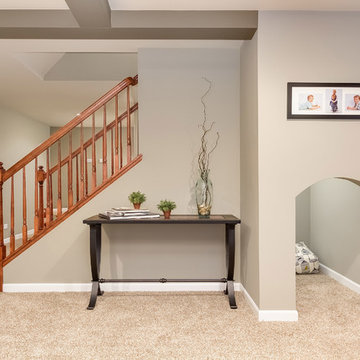
©Finished Basement Company
Arched opening under stairs into kid's private play area
Large transitional look-out basement in Chicago with grey walls, carpet, a standard fireplace, a stone fireplace surround and beige floor.
Large transitional look-out basement in Chicago with grey walls, carpet, a standard fireplace, a stone fireplace surround and beige floor.
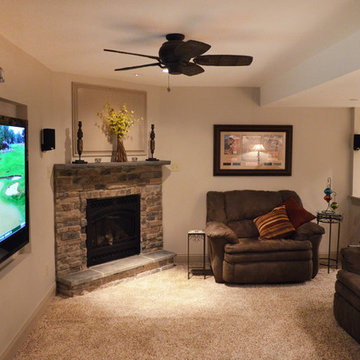
In addition to the ample room for playing games such as foosball and Ping-Pong, there is a comfortable living room area with a recessed flat screen TV and cozy stone fireplace – all again smartly separated from the rest of the space by a half-wall.
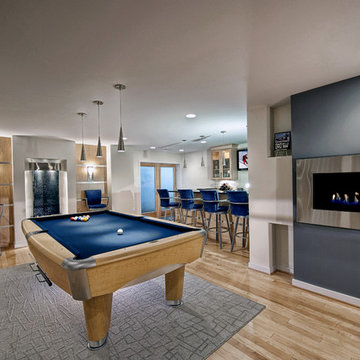
A unique blue pool table, stylish pendants, futuristic metal accents and a floating gas fireplace all contribute to the contemporary feel of the basement.
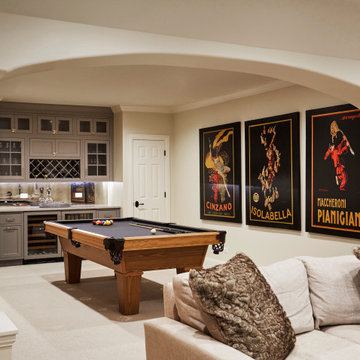
Photo of a large traditional fully buried basement in Chicago with a game room, beige walls, carpet, no fireplace and beige floor.
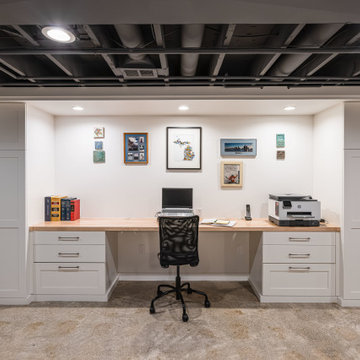
Polished concrete basement floors with open, painted ceilings and ductwork. Built-in desk and cabinetry for office space. Design and construction by Meadowlark Design + Build in Ann Arbor, Michigan. Professional photography by Sean Carter.
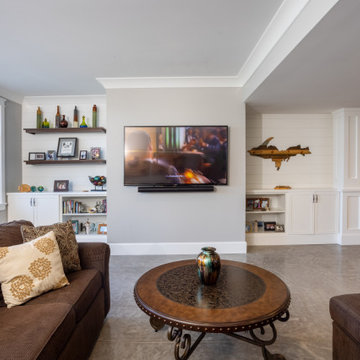
Our clients were relocating from the upper peninsula to the lower peninsula and wanted to design a retirement home on their Lake Michigan property. The topography of their lot allowed for a walk out basement which is practically unheard of with how close they are to the water. Their view is fantastic, and the goal was of course to take advantage of the view from all three levels. The positioning of the windows on the main and upper levels is such that you feel as if you are on a boat, water as far as the eye can see. They were striving for a Hamptons / Coastal, casual, architectural style. The finished product is just over 6,200 square feet and includes 2 master suites, 2 guest bedrooms, 5 bathrooms, sunroom, home bar, home gym, dedicated seasonal gear / equipment storage, table tennis game room, sauna, and bonus room above the attached garage. All the exterior finishes are low maintenance, vinyl, and composite materials to withstand the blowing sands from the Lake Michigan shoreline.

The terrace was an unfinished space with load-bearing columns in traffic areas. We add eight “faux” columns and beams to compliment and balance necessary existing ones. The new columns and beams hide structural necessities, and as shown with this bar, they help define different areas. This is needed so they help deliver the needed symmetry. The columns are wrapped in mitered, reclaimed wood and accented with steel collars around their crowns, thus becoming architectural elements.
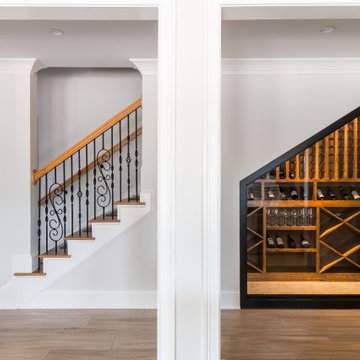
This full basement renovation included adding a mudroom area, media room, a bedroom, a full bathroom, a game room, a kitchen, a gym and a beautiful custom wine cellar. Our clients are a family that is growing, and with a new baby, they wanted a comfortable place for family to stay when they visited, as well as space to spend time themselves. They also wanted an area that was easy to access from the pool for entertaining, grabbing snacks and using a new full pool bath.We never treat a basement as a second-class area of the house. Wood beams, customized details, moldings, built-ins, beadboard and wainscoting give the lower level main-floor style. There’s just as much custom millwork as you’d see in the formal spaces upstairs. We’re especially proud of the wine cellar, the media built-ins, the customized details on the island, the custom cubbies in the mudroom and the relaxing flow throughout the entire space.
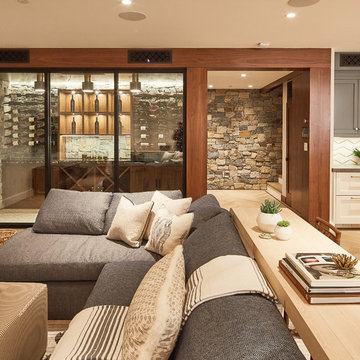
Jason Cook
Transitional basement in Los Angeles with beige walls, light hardwood floors and beige floor.
Transitional basement in Los Angeles with beige walls, light hardwood floors and beige floor.
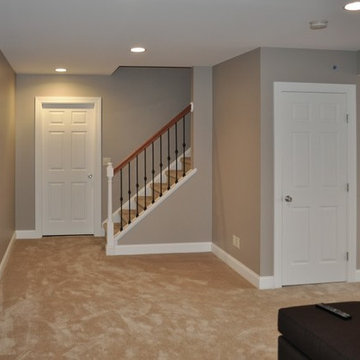
Design ideas for a mid-sized traditional basement in Cleveland with grey walls, carpet, no fireplace and beige floor.
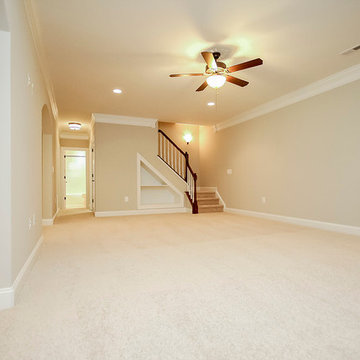
Inspiration for a large transitional fully buried basement in Other with beige walls, carpet, no fireplace and beige floor.
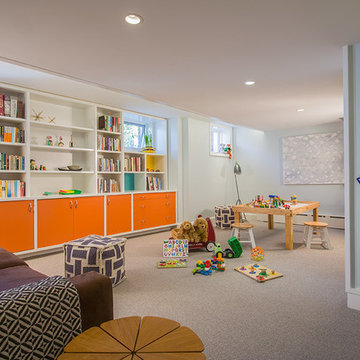
This is an example of a large eclectic look-out basement in DC Metro with blue walls, carpet, no fireplace and beige floor.
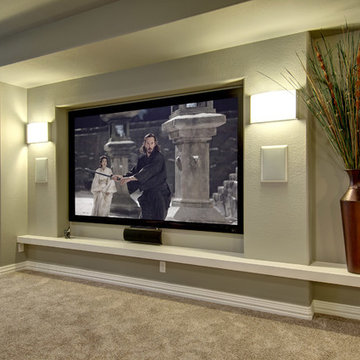
TV Wall. ©Finished Basement Company
Design ideas for a mid-sized transitional look-out basement in Denver with grey walls, carpet, no fireplace and beige floor.
Design ideas for a mid-sized transitional look-out basement in Denver with grey walls, carpet, no fireplace and beige floor.

Photo of a large country walk-out basement in Los Angeles with a game room, white walls, light hardwood floors and beige floor.
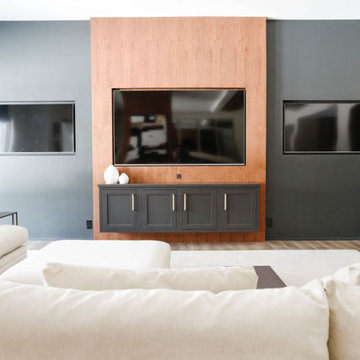
Inspiration for a large contemporary walk-out basement in Omaha with white walls, light hardwood floors, no fireplace and beige floor.
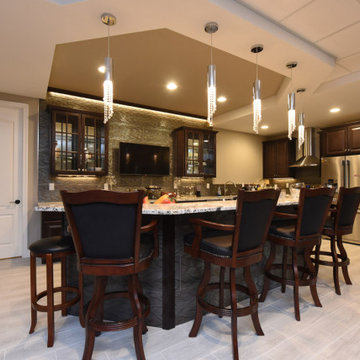
Design ideas for an expansive contemporary walk-out basement in Chicago with beige walls, carpet and beige floor.
Basement Design Ideas with Beige Floor and Black Floor
4
