Basement Design Ideas with Beige Floor and Brown Floor
Refine by:
Budget
Sort by:Popular Today
1 - 20 of 13,286 photos
Item 1 of 3
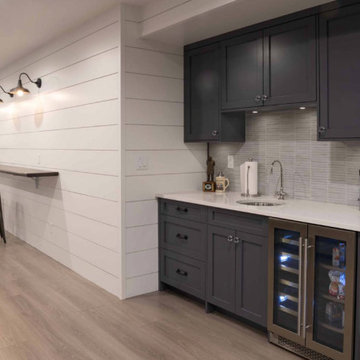
Mid-sized transitional look-out basement in New York with grey walls, laminate floors, no fireplace and brown floor.
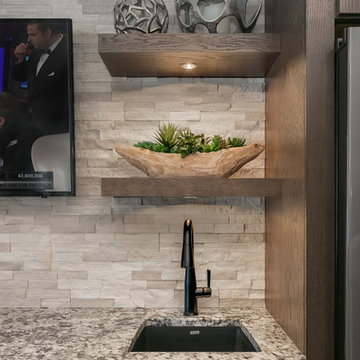
Photo of a mid-sized contemporary walk-out basement in Minneapolis with beige walls and brown floor.
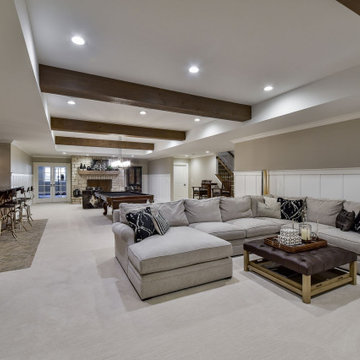
Inspiration for a large transitional fully buried basement in Chicago with a home bar, white walls, carpet, a standard fireplace, a stone fireplace surround, beige floor, exposed beam and decorative wall panelling.
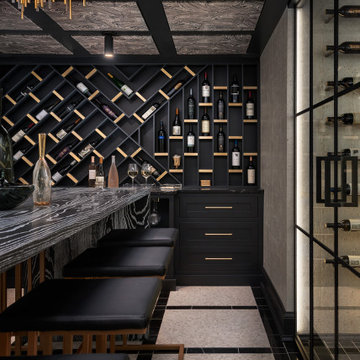
Basement Remodel with multiple areas for work, play and relaxation.
Inspiration for a large transitional fully buried basement in Chicago with grey walls, vinyl floors, a standard fireplace, a stone fireplace surround and brown floor.
Inspiration for a large transitional fully buried basement in Chicago with grey walls, vinyl floors, a standard fireplace, a stone fireplace surround and brown floor.
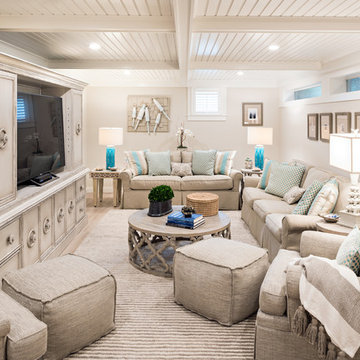
This is an example of a beach style look-out basement in Boston with beige walls, light hardwood floors and beige floor.
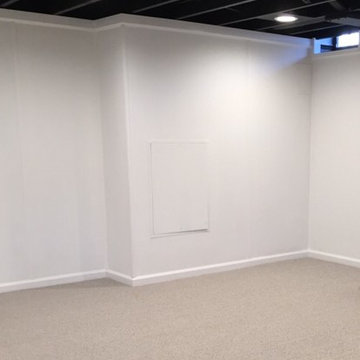
Wahoo Walls Basement Finishing System was installed. Ceiling was left open for Industrial look and saved money. Trim was used at top and bottom of insulated basement panel to cover the attachment screws.
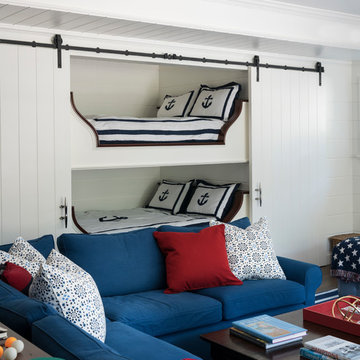
A nautical themed basement recreation room with shiplap paneling features v-groove board complements at the ceiling soffit and the barn doors that reveal a double bunk-bed niche with shelf space and trundle.
James Merrell Photography
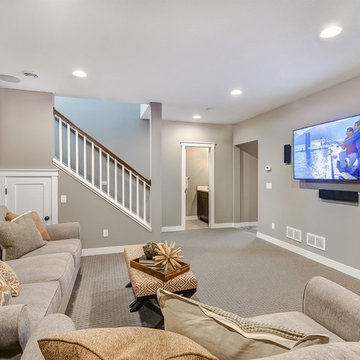
Design ideas for a mid-sized transitional fully buried basement in Minneapolis with beige walls, carpet, no fireplace and beige floor.
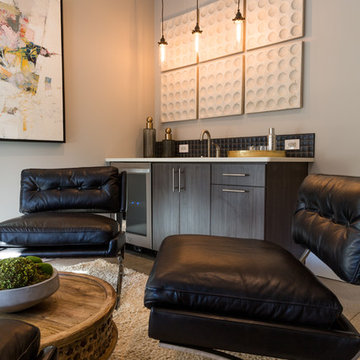
kathy peden photography
This is an example of a mid-sized industrial walk-out basement in Denver with grey walls, concrete floors, no fireplace and beige floor.
This is an example of a mid-sized industrial walk-out basement in Denver with grey walls, concrete floors, no fireplace and beige floor.
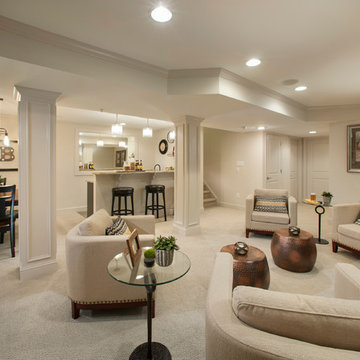
Comfortable finished basement at Mainland Square includes an inviting bar area and powder room. wbhomesinc.com
Photo of a large transitional walk-out basement in Philadelphia with beige walls, carpet, no fireplace and beige floor.
Photo of a large transitional walk-out basement in Philadelphia with beige walls, carpet, no fireplace and beige floor.
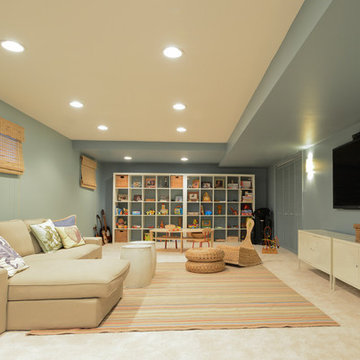
Libbie Holmes Photography
This is an example of a transitional fully buried basement in Phoenix with blue walls, carpet, no fireplace and beige floor.
This is an example of a transitional fully buried basement in Phoenix with blue walls, carpet, no fireplace and beige floor.
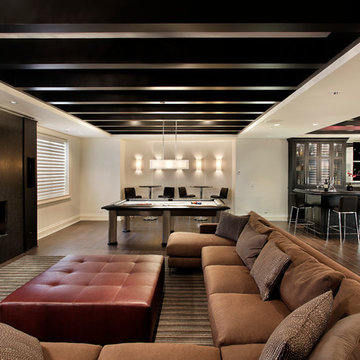
Large open floor plan in basement with full built-in bar, fireplace, game room and seating for all sorts of activities. Cabinetry at the bar provided by Brookhaven Cabinetry manufactured by Wood-Mode Cabinetry. Cabinetry is constructed from maple wood and finished in an opaque finish. Glass front cabinetry includes reeded glass for privacy. Bar is over 14 feet long and wrapped in wainscot panels. Although not shown, the interior of the bar includes several undercounter appliances: refrigerator, dishwasher drawer, microwave drawer and refrigerator drawers; all, except the microwave, have decorative wood panels.
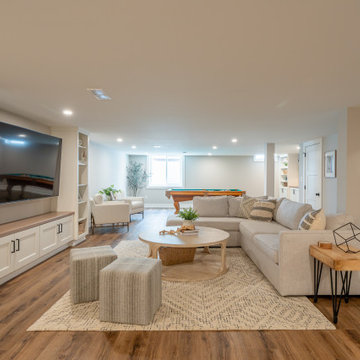
Transitional look-out basement in Philadelphia with grey walls, medium hardwood floors and brown floor.
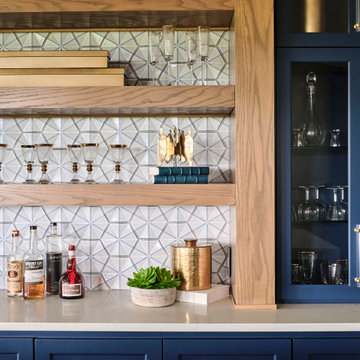
The expansive basement entertainment area features a tv room, a kitchenette and a custom bar for entertaining. The custom entertainment center and bar areas feature bright blue cabinets with white oak accents. Lucite and gold cabinet hardware adds a modern touch. The sitting area features a comfortable sectional sofa and geometric accent pillows that mimic the design of the kitchenette backsplash tile. The kitchenette features a beverage fridge, a sink, a dishwasher and an undercounter microwave drawer. The large island is a favorite hangout spot for the clients' teenage children and family friends. The convenient kitchenette is located on the basement level to prevent frequent trips upstairs to the main kitchen. The custom bar features lots of storage for bar ware, glass display cabinets and white oak display shelves. Locking liquor cabinets keep the alcohol out of reach for the younger generation.

A light filled basement complete with a Home Bar and Game Room. Beyond the Pool Table and Ping Pong Table, the floor to ceiling sliding glass doors open onto an outdoor sitting patio.
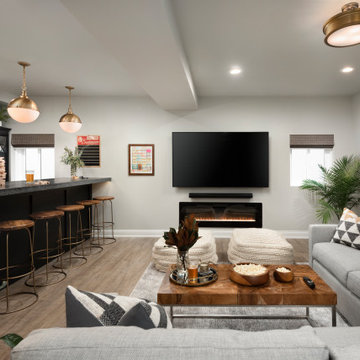
Inspiration for a mid-sized transitional fully buried basement in Chicago with a home bar, grey walls, vinyl floors, a standard fireplace and brown floor.
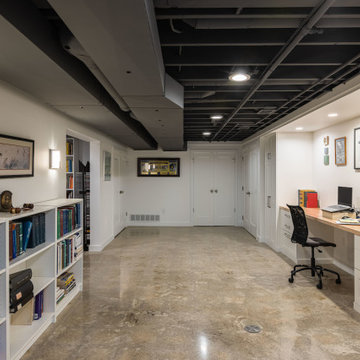
A work-from-home space is created in the previously unfinished basement. Design and construction by Meadowlark Design + Build in Ann Arbor, Michigan. Professional photography by Sean Carter.

Basement Finish with a wet bar, bunkbed room, bathroom design, stage
Large industrial walk-out basement in Denver with a home bar, grey walls, vinyl floors, a wood stove, a tile fireplace surround, brown floor and planked wall panelling.
Large industrial walk-out basement in Denver with a home bar, grey walls, vinyl floors, a wood stove, a tile fireplace surround, brown floor and planked wall panelling.

The subterranean "19th Hole" entertainment zone wouldn't be complete without a big-screen golf simulator that allows enthusiasts to practice their swing.
The Village at Seven Desert Mountain—Scottsdale
Architecture: Drewett Works
Builder: Cullum Homes
Interiors: Ownby Design
Landscape: Greey | Pickett
Photographer: Dino Tonn
https://www.drewettworks.com/the-model-home-at-village-at-seven-desert-mountain/

Design ideas for a large transitional walk-out basement in Atlanta with a home bar, white walls, vinyl floors, beige floor and wallpaper.
Basement Design Ideas with Beige Floor and Brown Floor
1