Basement Design Ideas with Beige Floor and Red Floor
Refine by:
Budget
Sort by:Popular Today
141 - 160 of 5,395 photos
Item 1 of 3
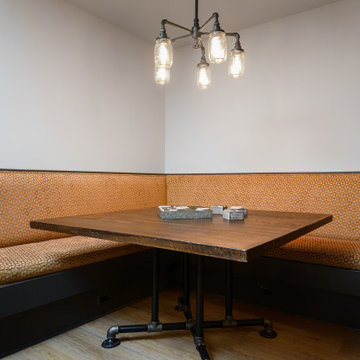
This 1600+ square foot basement was a diamond in the rough. We were tasked with keeping farmhouse elements in the design plan while implementing industrial elements. The client requested the space include a gym, ample seating and viewing area for movies, a full bar , banquette seating as well as area for their gaming tables - shuffleboard, pool table and ping pong. By shifting two support columns we were able to bury one in the powder room wall and implement two in the custom design of the bar. Custom finishes are provided throughout the space to complete this entertainers dream.
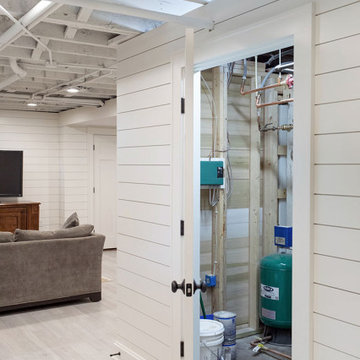
Sweeney reworked the entire mechanical system, including electrical, heating, and plumbing, within the exposed ceiling (the first-floor joist space).
This is an example of a large transitional fully buried basement in Other with white walls, vinyl floors, beige floor and planked wall panelling.
This is an example of a large transitional fully buried basement in Other with white walls, vinyl floors, beige floor and planked wall panelling.
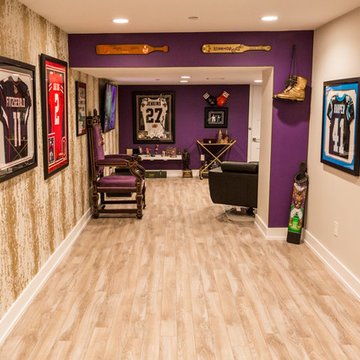
The basement serves as a hang out room, and office for Malcolm. Nostalgic jerseys from Ohio State, The Saints, The Panthers and more line the walls. The main decorative wall is a span of 35 feet with a floor to ceiling white and gold wallpaper. It’s bold enough to hold up to all the wall hangings, but not too busy to distract.
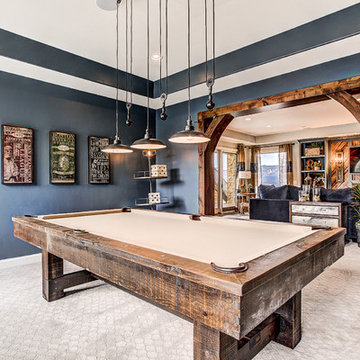
This is an example of a large modern walk-out basement in Denver with blue walls, carpet, a standard fireplace and beige floor.
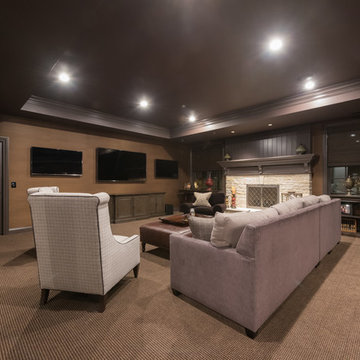
Basement family room space with stone fireplace and entertainment center
This is an example of a traditional fully buried basement in Chicago with brown walls, carpet, a standard fireplace, a stone fireplace surround and beige floor.
This is an example of a traditional fully buried basement in Chicago with brown walls, carpet, a standard fireplace, a stone fireplace surround and beige floor.
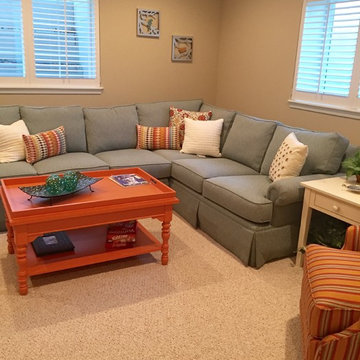
Pruyn Crest Model Home - Designed By LMC Interiors, LLC
Mid-sized contemporary look-out basement in Other with carpet, multi-coloured walls and beige floor.
Mid-sized contemporary look-out basement in Other with carpet, multi-coloured walls and beige floor.
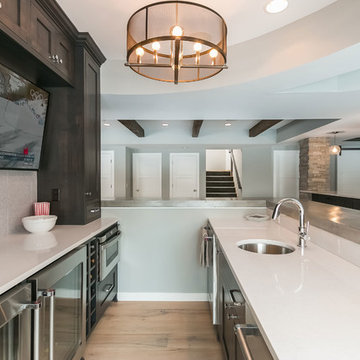
©Finished Basement Company
Photo of a large transitional look-out basement in Minneapolis with grey walls, light hardwood floors, a two-sided fireplace, a stone fireplace surround and beige floor.
Photo of a large transitional look-out basement in Minneapolis with grey walls, light hardwood floors, a two-sided fireplace, a stone fireplace surround and beige floor.
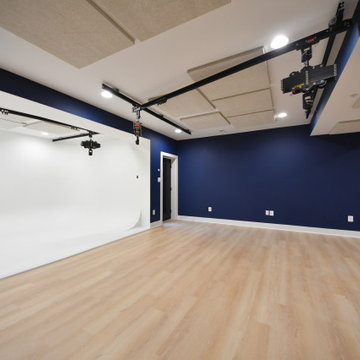
Basement Photo Studio. Video Production Studio, Music Studio
Large transitional walk-out basement in DC Metro with blue walls, vinyl floors, no fireplace and beige floor.
Large transitional walk-out basement in DC Metro with blue walls, vinyl floors, no fireplace and beige floor.
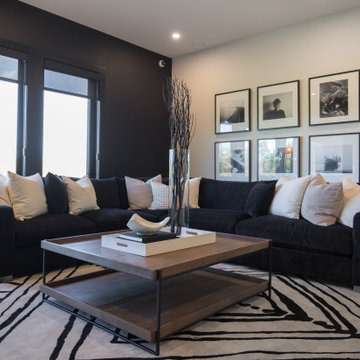
It is always a pleasure helping with the Hospital Home Lottery! These homes are large and allow us to be creative and try new things. This lottery home was a clean lined Scandinavian modern home. Some of our favorite features are the sculptural dining room, the basement rec area banquette, and the open concept ensuite. The Nordic style cabinetry paired with clean modern finishes and furniture showcase the modern design. The smoked mirror backsplashes in the bar areas, and open shelving in the kitchen and office provide the sparkle throughout the home. The interesting areas in this home make it memorable and unique around every corner! We are excited to showcase the latest Calgary Health Foundation/Calbridge Homes Lottery Home. Good Luck to everyone that purchased tickets!
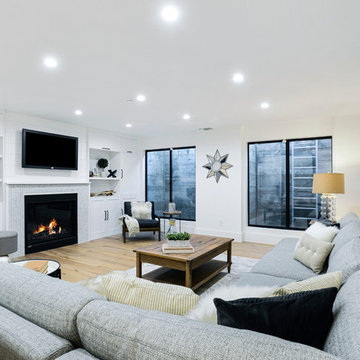
The basement in this home is designed to be the most family oriented of spaces,.Whether it's watching movies, playing video games, or just hanging out. two concrete lightwells add natural light - this isn't your average mid west basement!
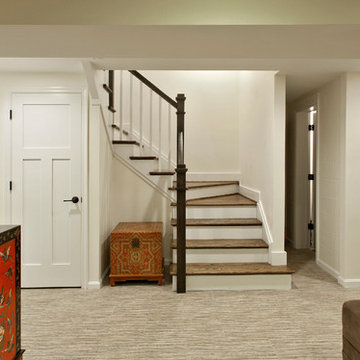
Ken Wyner Photography
This is an example of a mid-sized asian fully buried basement in DC Metro with beige walls, ceramic floors, no fireplace and beige floor.
This is an example of a mid-sized asian fully buried basement in DC Metro with beige walls, ceramic floors, no fireplace and beige floor.
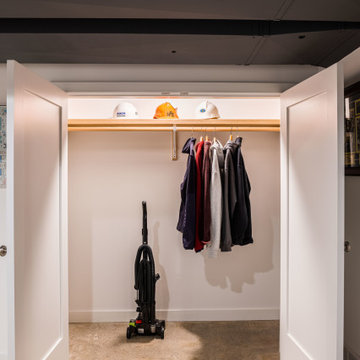
Basement closest. Polished concrete basement floors with open painted ceilings. Design and construction by Meadowlark Design + Build in Ann Arbor, Michigan. Professional photography by Sean Carter.
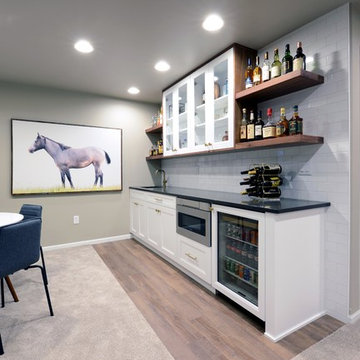
Robb Siverson Photography
Large modern look-out basement in Other with grey walls, carpet, a two-sided fireplace, a wood fireplace surround and beige floor.
Large modern look-out basement in Other with grey walls, carpet, a two-sided fireplace, a wood fireplace surround and beige floor.
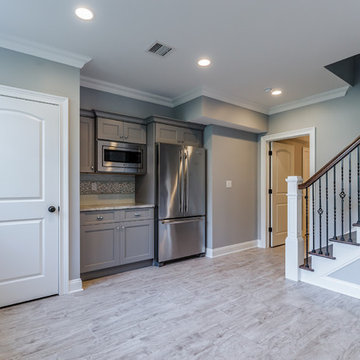
Larosa Built Homes
This is an example of a small transitional look-out basement in New York with grey walls, porcelain floors and beige floor.
This is an example of a small transitional look-out basement in New York with grey walls, porcelain floors and beige floor.
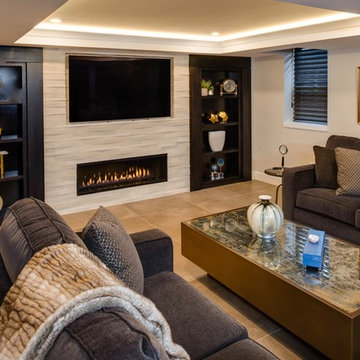
Phoenix Photographic
Inspiration for a mid-sized contemporary look-out basement in Detroit with beige walls, porcelain floors, a ribbon fireplace, a stone fireplace surround and beige floor.
Inspiration for a mid-sized contemporary look-out basement in Detroit with beige walls, porcelain floors, a ribbon fireplace, a stone fireplace surround and beige floor.
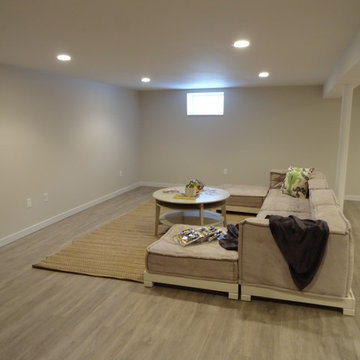
Photo of a small fully buried basement in New York with white walls, linoleum floors and beige floor.
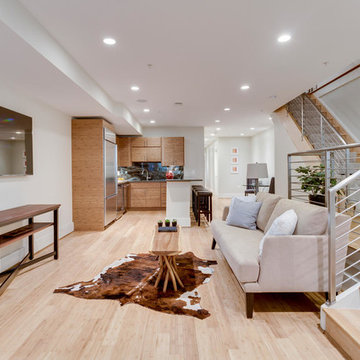
With a listing price of just under $4 million, this gorgeous row home located near the Convention Center in Washington DC required a very specific look to attract the proper buyer.
The home has been completely remodeled in a modern style with bamboo flooring and bamboo kitchen cabinetry so the furnishings and decor needed to be complimentary. Typically, transitional furnishings are used in staging across the board, however, for this property we wanted an urban loft, industrial look with heavy elements of reclaimed wood to create a city, hotel luxe style. As with all DC properties, this one is long and narrow but is completely open concept on each level, so continuity in color and design selections was critical.
The row home had several open areas that needed a defined purpose such as a reception area, which includes a full bar service area, pub tables, stools and several comfortable seating areas for additional entertaining. It also boasts an in law suite with kitchen and living quarters as well as 3 outdoor spaces, which are highly sought after in the District.
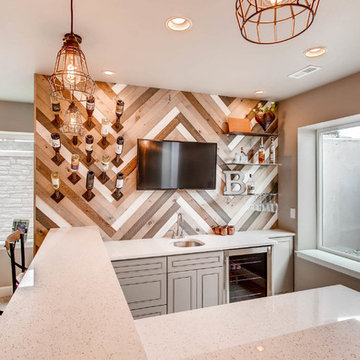
Custom, farm-like basement space with an accent barn wood wall in the wet bar.
Photo of a large country fully buried basement in Denver with beige walls, carpet, no fireplace and beige floor.
Photo of a large country fully buried basement in Denver with beige walls, carpet, no fireplace and beige floor.
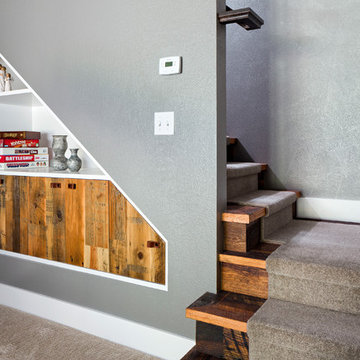
Custom cabinetry with reclaimed vintage oak doors. Leather straps were used for the door pulls, and adds to the rustic charm of this space.
Photo Credit: StudioQPhoto.com
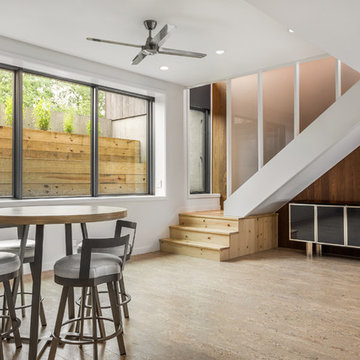
Basement at North Bay - Architecture/Interiors: HAUS | Architecture For Modern Lifestyles - Construction Management: WERK | Building Modern - Photography: The Home Aesthetic
Basement Design Ideas with Beige Floor and Red Floor
8