Basement Design Ideas with Beige Floor and Turquoise Floor
Refine by:
Budget
Sort by:Popular Today
21 - 40 of 5,222 photos
Item 1 of 3
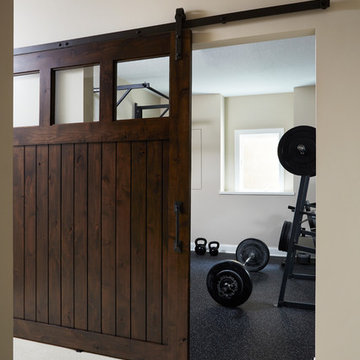
Alyssa Lee Photography
Photo of a mid-sized country look-out basement in Minneapolis with white walls, carpet, a standard fireplace, a tile fireplace surround and beige floor.
Photo of a mid-sized country look-out basement in Minneapolis with white walls, carpet, a standard fireplace, a tile fireplace surround and beige floor.
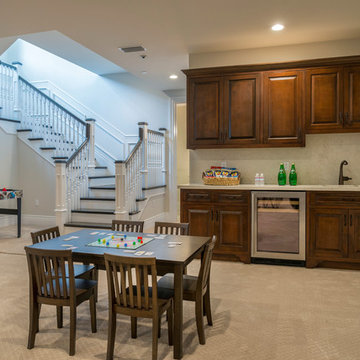
A basement we redesigned to fit our client's entertaining needs. Fit with a kitchenette, wine cooler, and dining area, this basement is now the perfect place for both adults and kids to spend time in!
Project designed by Courtney Thomas Design in La Cañada. Serving Pasadena, Glendale, Monrovia, San Marino, Sierra Madre, South Pasadena, and Altadena.
For more about Courtney Thomas Design, click here: https://www.courtneythomasdesign.com/
To learn more about this project, click here: https://www.courtneythomasdesign.com/portfolio/berkshire-house/
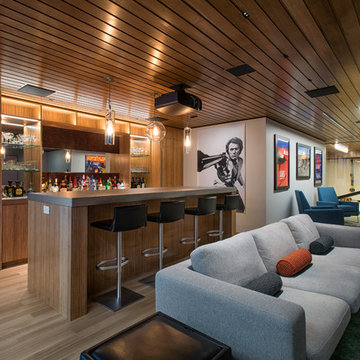
Photo of a contemporary fully buried basement in New York with white walls, light hardwood floors and beige floor.
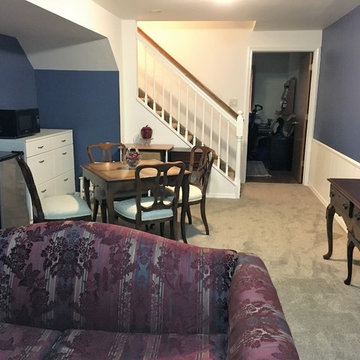
This is an example of a mid-sized traditional fully buried basement in Denver with blue walls, carpet and beige floor.
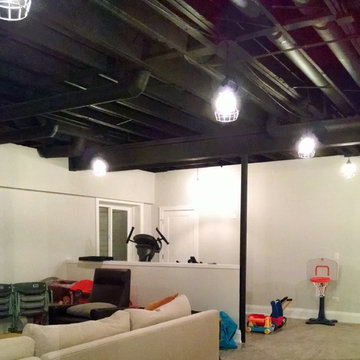
This area of the finished basement has a space for home gym equipment and toy storage.
Meyer Design
Photo of a large industrial fully buried basement in Chicago with carpet, grey walls, no fireplace and beige floor.
Photo of a large industrial fully buried basement in Chicago with carpet, grey walls, no fireplace and beige floor.
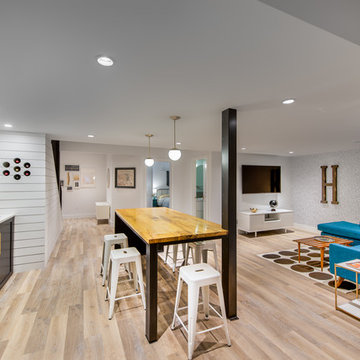
Remodeled basement includes recreational room, craft / sewing room, kids playrooms, music studio, bar, custom steel & wood island, guest bedroom and bath
(Photographs by Daniel O' Connor)
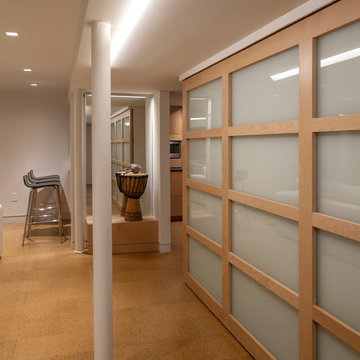
Barn Door with Asian influence
Photo by:Jeffrey E. Tryon
Design ideas for a mid-sized midcentury look-out basement in New York with white walls, cork floors, no fireplace and beige floor.
Design ideas for a mid-sized midcentury look-out basement in New York with white walls, cork floors, no fireplace and beige floor.
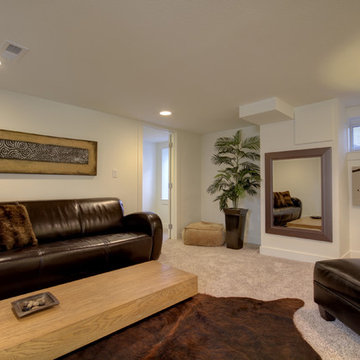
This was a completely unfinished space. We installed a steel beam spanning the length of the house, added a laundry room, a full bath, new sewer line, new drain. This is the finished familyroom
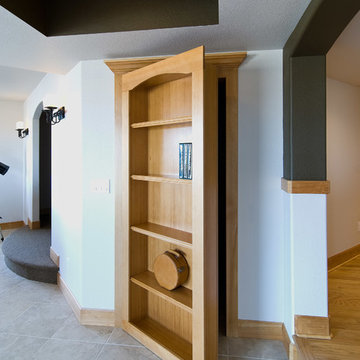
Secret bookcase door hides storage space. ©Finished Basement Company
Design ideas for a large transitional look-out basement in Denver with white walls, porcelain floors, no fireplace and beige floor.
Design ideas for a large transitional look-out basement in Denver with white walls, porcelain floors, no fireplace and beige floor.
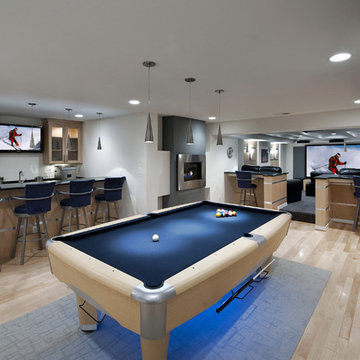
An open floorplan creatively incorporates space for a bar and seating, pool area, gas fireplace, and theatre room (set off by seating and cabinetry).
Inspiration for a large contemporary basement in DC Metro with light hardwood floors, white walls and beige floor.
Inspiration for a large contemporary basement in DC Metro with light hardwood floors, white walls and beige floor.
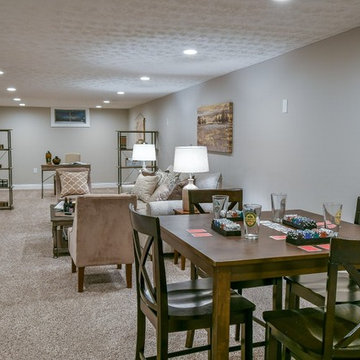
Photo by JPG Media
Photo of a large country fully buried basement in Columbus with grey walls, carpet and beige floor.
Photo of a large country fully buried basement in Columbus with grey walls, carpet and beige floor.
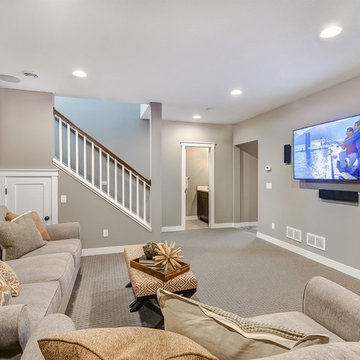
Design ideas for a mid-sized transitional fully buried basement in Minneapolis with beige walls, carpet, no fireplace and beige floor.
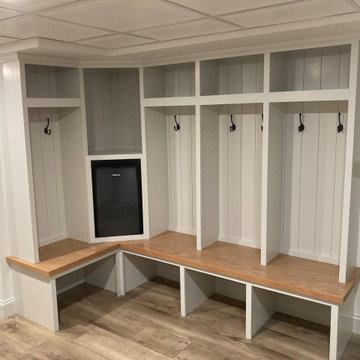
We designed and built these custom built ins cubbies for the family to hang their coats and unload when they come in from the garage. We finished the raw basement space with custom closet doors and click and lock vinyl floors. What a great use of the space.

Inspired by sandy shorelines on the California coast, this beachy blonde floor brings just the right amount of variation to each room. With the Modin Collection, we have raised the bar on luxury vinyl plank. The result is a new standard in resilient flooring. Modin offers true embossed in register texture, a low sheen level, a rigid SPC core, an industry-leading wear layer, and so much more.
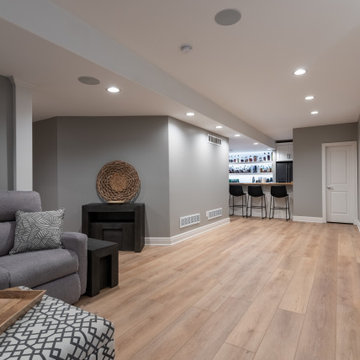
Inspired by sandy shorelines on the California coast, this beachy blonde floor brings just the right amount of variation to each room. With the Modin Collection, we have raised the bar on luxury vinyl plank. The result is a new standard in resilient flooring. Modin offers true embossed in register texture, a low sheen level, a rigid SPC core, an industry-leading wear layer, and so much more.
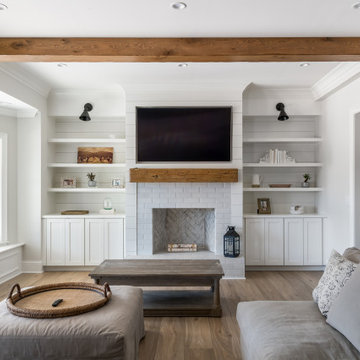
This full basement renovation included adding a mudroom area, media room, a bedroom, a full bathroom, a game room, a kitchen, a gym and a beautiful custom wine cellar. Our clients are a family that is growing, and with a new baby, they wanted a comfortable place for family to stay when they visited, as well as space to spend time themselves. They also wanted an area that was easy to access from the pool for entertaining, grabbing snacks and using a new full pool bath.We never treat a basement as a second-class area of the house. Wood beams, customized details, moldings, built-ins, beadboard and wainscoting give the lower level main-floor style. There’s just as much custom millwork as you’d see in the formal spaces upstairs. We’re especially proud of the wine cellar, the media built-ins, the customized details on the island, the custom cubbies in the mudroom and the relaxing flow throughout the entire space.
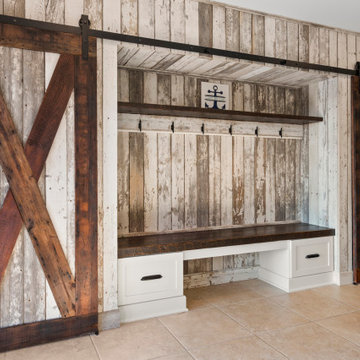
Today’s basements are much more than dark, dingy spaces or rec rooms of years ago. Because homeowners are spending more time in them, basements have evolved into lower-levels with distinctive spaces, complete with stone and marble fireplaces, sitting areas, coffee and wine bars, home theaters, over sized guest suites and bathrooms that rival some of the most luxurious resort accommodations.
Gracing the lakeshore of Lake Beulah, this homes lower-level presents a beautiful opening to the deck and offers dynamic lake views. To take advantage of the home’s placement, the homeowner wanted to enhance the lower-level and provide a more rustic feel to match the home’s main level, while making the space more functional for boating equipment and easy access to the pier and lakefront.
Jeff Auberger designed a seating area to transform into a theater room with a touch of a button. A hidden screen descends from the ceiling, offering a perfect place to relax after a day on the lake. Our team worked with a local company that supplies reclaimed barn board to add to the decor and finish off the new space. Using salvaged wood from a corn crib located in nearby Delavan, Jeff designed a charming area near the patio door that features two closets behind sliding barn doors and a bench nestled between the closets, providing an ideal spot to hang wet towels and store flip flops after a day of boating. The reclaimed barn board was also incorporated into built-in shelving alongside the fireplace and an accent wall in the updated kitchenette.
Lastly the children in this home are fans of the Harry Potter book series, so naturally, there was a Harry Potter themed cupboard under the stairs created. This cozy reading nook features Hogwartz banners and wizarding wands that would amaze any fan of the book series.
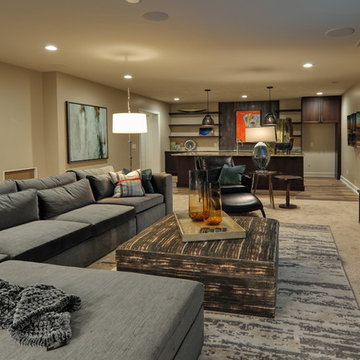
Inspiration for a large midcentury fully buried basement in Omaha with beige walls, carpet, no fireplace and beige floor.
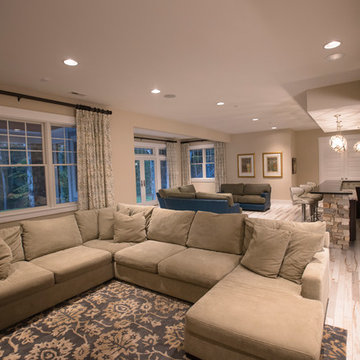
Design ideas for an expansive transitional walk-out basement in Baltimore with beige walls, light hardwood floors, no fireplace and beige floor.
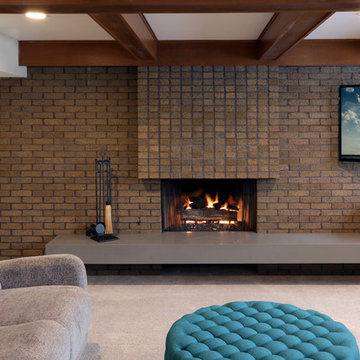
Full basement remodel. Remove (2) load bearing walls to open up entire space. Create new wall to enclose laundry room. Create dry bar near entry. New floating hearth at fireplace and entertainment cabinet with mesh inserts. Create storage bench with soft close lids for toys an bins. Create mirror corner with ballet barre. Create reading nook with book storage above and finished storage underneath and peek-throughs. Finish off and create hallway to back bedroom through utility room.
Basement Design Ideas with Beige Floor and Turquoise Floor
2