Basement Design Ideas with Beige Floor and Yellow Floor
Refine by:
Budget
Sort by:Popular Today
1 - 20 of 5,271 photos
Item 1 of 3
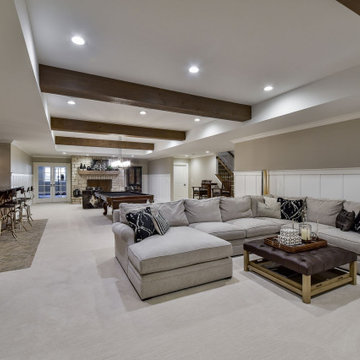
Inspiration for a large transitional fully buried basement in Chicago with a home bar, white walls, carpet, a standard fireplace, a stone fireplace surround, beige floor, exposed beam and decorative wall panelling.
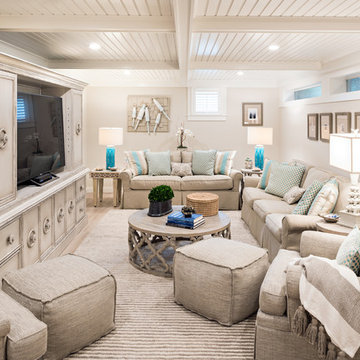
This is an example of a beach style look-out basement in Boston with beige walls, light hardwood floors and beige floor.
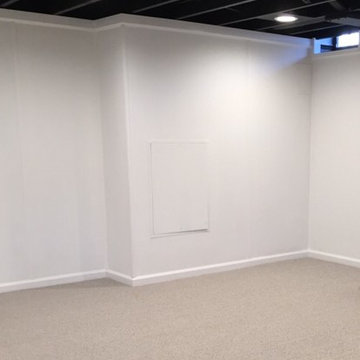
Wahoo Walls Basement Finishing System was installed. Ceiling was left open for Industrial look and saved money. Trim was used at top and bottom of insulated basement panel to cover the attachment screws.
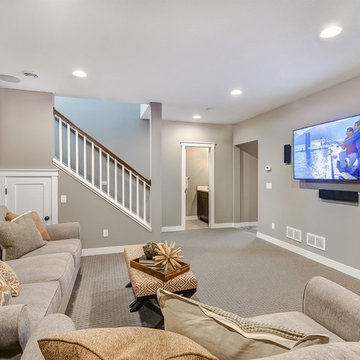
Design ideas for a mid-sized transitional fully buried basement in Minneapolis with beige walls, carpet, no fireplace and beige floor.
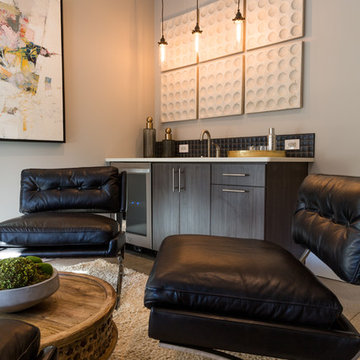
kathy peden photography
This is an example of a mid-sized industrial walk-out basement in Denver with grey walls, concrete floors, no fireplace and beige floor.
This is an example of a mid-sized industrial walk-out basement in Denver with grey walls, concrete floors, no fireplace and beige floor.
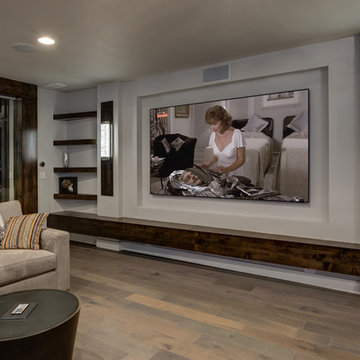
©Finished Basement Company
Photo of a large transitional look-out basement in Denver with grey walls, medium hardwood floors, no fireplace and beige floor.
Photo of a large transitional look-out basement in Denver with grey walls, medium hardwood floors, no fireplace and beige floor.
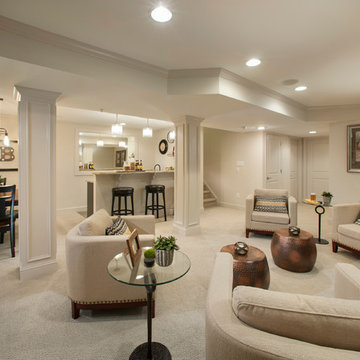
Comfortable finished basement at Mainland Square includes an inviting bar area and powder room. wbhomesinc.com
Photo of a large transitional walk-out basement in Philadelphia with beige walls, carpet, no fireplace and beige floor.
Photo of a large transitional walk-out basement in Philadelphia with beige walls, carpet, no fireplace and beige floor.
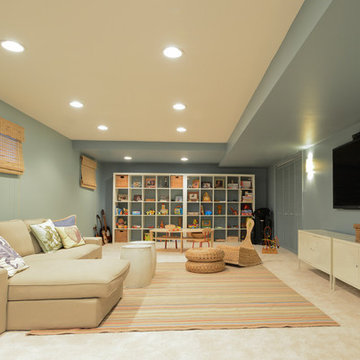
Libbie Holmes Photography
This is an example of a transitional fully buried basement in Phoenix with blue walls, carpet, no fireplace and beige floor.
This is an example of a transitional fully buried basement in Phoenix with blue walls, carpet, no fireplace and beige floor.
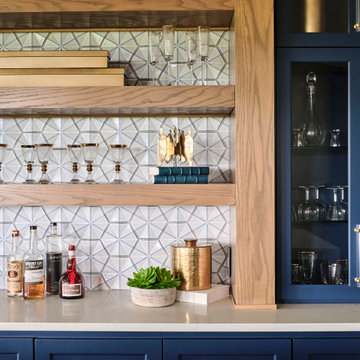
The expansive basement entertainment area features a tv room, a kitchenette and a custom bar for entertaining. The custom entertainment center and bar areas feature bright blue cabinets with white oak accents. Lucite and gold cabinet hardware adds a modern touch. The sitting area features a comfortable sectional sofa and geometric accent pillows that mimic the design of the kitchenette backsplash tile. The kitchenette features a beverage fridge, a sink, a dishwasher and an undercounter microwave drawer. The large island is a favorite hangout spot for the clients' teenage children and family friends. The convenient kitchenette is located on the basement level to prevent frequent trips upstairs to the main kitchen. The custom bar features lots of storage for bar ware, glass display cabinets and white oak display shelves. Locking liquor cabinets keep the alcohol out of reach for the younger generation.

A light filled basement complete with a Home Bar and Game Room. Beyond the Pool Table and Ping Pong Table, the floor to ceiling sliding glass doors open onto an outdoor sitting patio.
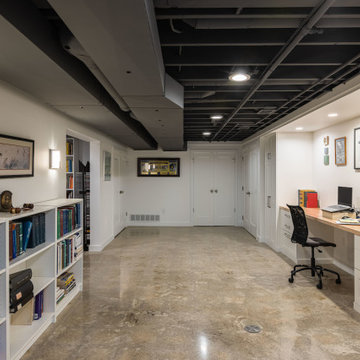
A work-from-home space is created in the previously unfinished basement. Design and construction by Meadowlark Design + Build in Ann Arbor, Michigan. Professional photography by Sean Carter.

Design ideas for a large transitional walk-out basement in Atlanta with a home bar, white walls, vinyl floors, beige floor and wallpaper.

This LVP driftwood-inspired design balances overcast grey hues with subtle taupes. A smooth, calming style with a neutral undertone that works with all types of decor.The Modin Rigid luxury vinyl plank flooring collection is the new standard in resilient flooring. Modin Rigid offers true embossed-in-register texture, creating a surface that is convincing to the eye and to the touch; a low sheen level to ensure a natural look that wears well over time; four-sided enhanced bevels to more accurately emulate the look of real wood floors; wider and longer waterproof planks; an industry-leading wear layer; and a pre-attached underlayment.
The Modin Rigid luxury vinyl plank flooring collection is the new standard in resilient flooring. Modin Rigid offers true embossed-in-register texture, creating a surface that is convincing to the eye and to the touch; a low sheen level to ensure a natural look that wears well over time; four-sided enhanced bevels to more accurately emulate the look of real wood floors; wider and longer waterproof planks; an industry-leading wear layer; and a pre-attached underlayment.

The old basement was a warren of random rooms with low bulkheads crisscrossing the space. A laundry room was awkwardly located right off the family room and blocked light from one of the windows. We reconfigured/resized the ductwork to minimize the impact on ceiling heights and relocated the laundry in order to expand the family room and allow space for a kid's art corner. The natural wood slat wall keeps the stairway feeling open and is a real statement piece; additional space was captured under the stairs for storage cubbies to keep clutter at bay.
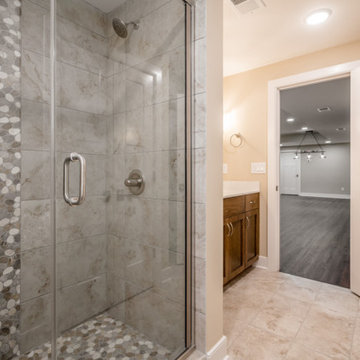
Basement Bathroom
This is an example of a traditional walk-out basement in Louisville with beige walls, ceramic floors and beige floor.
This is an example of a traditional walk-out basement in Louisville with beige walls, ceramic floors and beige floor.
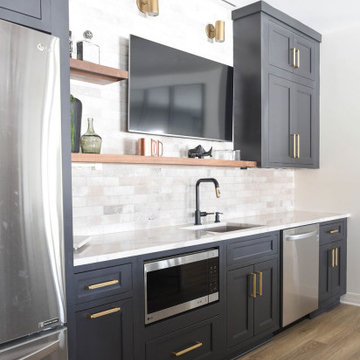
Photo of a large contemporary walk-out basement in Omaha with white walls, light hardwood floors, no fireplace and beige floor.
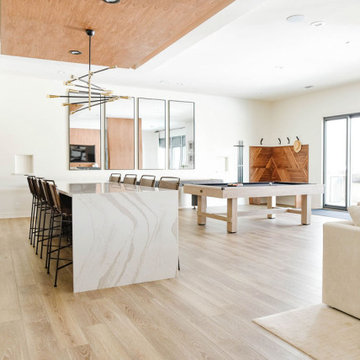
Large contemporary walk-out basement in Omaha with white walls, light hardwood floors, no fireplace and beige floor.
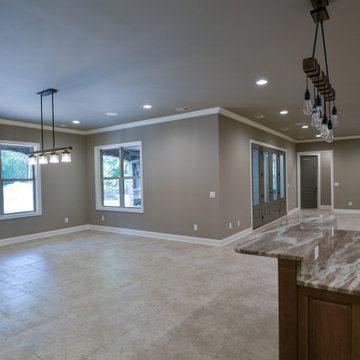
Inspiration for a large walk-out basement in Nashville with beige walls, porcelain floors and beige floor.
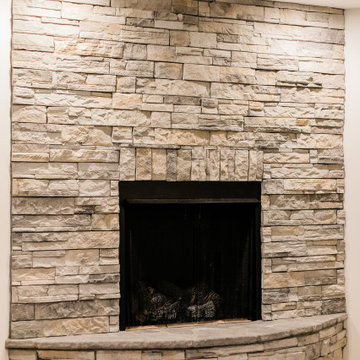
Inspiration for a large country look-out basement in Other with beige walls, vinyl floors, a corner fireplace, a stone fireplace surround and beige floor.
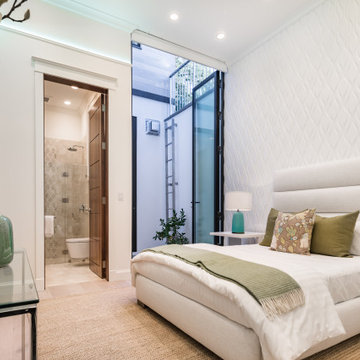
The ceiling height in the basement is 12 feet. The bedroom is flooded with natural light thanks to the massive floor to ceiling all glass french door, leading to a spacious below grade patio. The escape ladder and railing are all made from stainless steel.
Basement Design Ideas with Beige Floor and Yellow Floor
1