All Ceiling Designs Basement Design Ideas with Beige Floor
Refine by:
Budget
Sort by:Popular Today
1 - 20 of 262 photos
Item 1 of 3

Inspired by sandy shorelines on the California coast, this beachy blonde floor brings just the right amount of variation to each room. With the Modin Collection, we have raised the bar on luxury vinyl plank. The result is a new standard in resilient flooring. Modin offers true embossed in register texture, a low sheen level, a rigid SPC core, an industry-leading wear layer, and so much more.
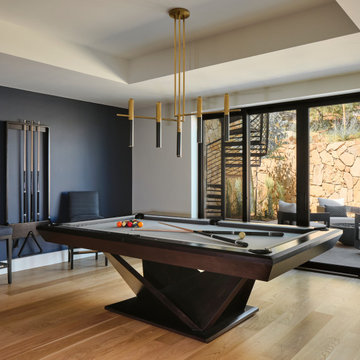
The walk-out basement in this beautiful home features a large gameroom complete with modern seating, a large screen TV, a shuffleboard table, a full-sized pool table and a full kitchenette. The adjoining walk-out patio features a spiral staircase connecting the upper backyard and the lower side yard. The patio area has four comfortable swivel chairs surrounding a round firepit and an outdoor dining table and chairs. In the gameroom, swivel chairs allow for conversing, watching TV or for turning to view the game at the pool table. Modern artwork and a contrasting navy accent wall add a touch of sophistication to the fun space.

Polished concrete basement floors with open painted ceilings. Built-in desk. Design and construction by Meadowlark Design + Build in Ann Arbor, Michigan. Professional photography by Sean Carter.
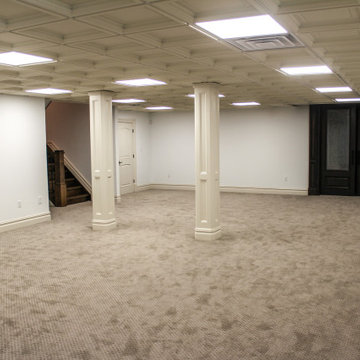
Finished Basement in Colts Neck, New Jersey.
This is an example of a mid-sized contemporary walk-out basement in New York with white walls, carpet, no fireplace, beige floor and coffered.
This is an example of a mid-sized contemporary walk-out basement in New York with white walls, carpet, no fireplace, beige floor and coffered.
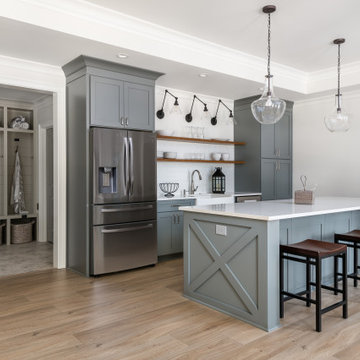
This full basement renovation included adding a mudroom area, media room, a bedroom, a full bathroom, a game room, a kitchen, a gym and a beautiful custom wine cellar. Our clients are a family that is growing, and with a new baby, they wanted a comfortable place for family to stay when they visited, as well as space to spend time themselves. They also wanted an area that was easy to access from the pool for entertaining, grabbing snacks and using a new full pool bath.We never treat a basement as a second-class area of the house. Wood beams, customized details, moldings, built-ins, beadboard and wainscoting give the lower level main-floor style. There’s just as much custom millwork as you’d see in the formal spaces upstairs. We’re especially proud of the wine cellar, the media built-ins, the customized details on the island, the custom cubbies in the mudroom and the relaxing flow throughout the entire space.

A traditional fireplace was updated with a custom-designed surround, custom-designed builtins, and elevated finishes paired with high-end lighting.
Photo of a mid-sized transitional look-out basement in Chicago with a game room, beige walls, carpet, a standard fireplace, a brick fireplace surround, beige floor, wood and decorative wall panelling.
Photo of a mid-sized transitional look-out basement in Chicago with a game room, beige walls, carpet, a standard fireplace, a brick fireplace surround, beige floor, wood and decorative wall panelling.

Inspiration for a contemporary basement in Detroit with beige walls, light hardwood floors, beige floor and recessed.
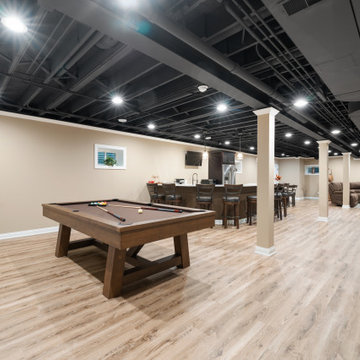
A sprawling basement expanse that includes a gaming area, a fully equipped kitchen, and a family room designed with an open concept, offering a versatile and spacious setting for diverse activities.
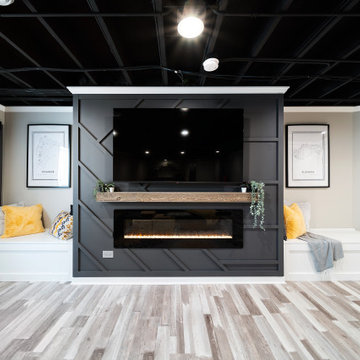
Beautiful basement family room with accent wall and nook seating.
Design ideas for a contemporary basement in Chicago with beige walls, vinyl floors, beige floor and exposed beam.
Design ideas for a contemporary basement in Chicago with beige walls, vinyl floors, beige floor and exposed beam.
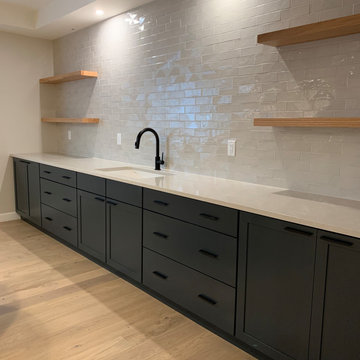
Kitchen Space in Basement
Photo of a mid-sized scandinavian fully buried basement in Denver with grey walls, light hardwood floors, beige floor and recessed.
Photo of a mid-sized scandinavian fully buried basement in Denver with grey walls, light hardwood floors, beige floor and recessed.

This contemporary basement renovation including a bar, walk in wine room, home theater, living room with fireplace and built-ins, two banquets and furniture grade cabinetry.

The basement bar area includes eye catching metal elements to reflect light around the neutral colored room. New new brass plumbing fixtures collaborate with the other metallic elements in the room. The polished quartzite slab provides visual movement in lieu of the dynamic wallpaper used on the feature wall and also carried into the media room ceiling. Moving into the media room we included custom ebony veneered wall and ceiling millwork, as well as luxe custom furnishings. New architectural surround speakers are hidden inside the walls. The new gym was designed and created for the clients son to train for his varsity team. We included a new custom weight rack. Mirrored walls, a new wallpaper, linear LED lighting, and rubber flooring. The Zen inspired bathroom was designed with simplicity carrying the metals them into the special copper flooring, brass plumbing fixtures, and a frameless shower.

Full finished custom basement
This is an example of a large fully buried basement in Nashville with a home bar, vinyl floors, beige floor, recessed and brick walls.
This is an example of a large fully buried basement in Nashville with a home bar, vinyl floors, beige floor, recessed and brick walls.

The basis for this remodel is a three-dimensional vision that enabled designers to repurpose the layout and its elevations to support a contemporary lifestyle. The mastery of the project is the interplay of artistry and architecture that introduced a pair of trestles attached to a modern grid-framed skylight; that replaced a treehouse spiral staircase with a glass-enclosed stairway; that juxtaposed smooth plaster with textured travertine; that worked in clean lines and neutral tones to create the canvas for the new residents’ imprint.

Photo of a large contemporary walk-out basement in Newark with a home bar, grey walls, vinyl floors, no fireplace, beige floor, recessed and wallpaper.

Photo of a large contemporary walk-out basement in Atlanta with a home bar, white walls, laminate floors, no fireplace, beige floor, recessed and planked wall panelling.
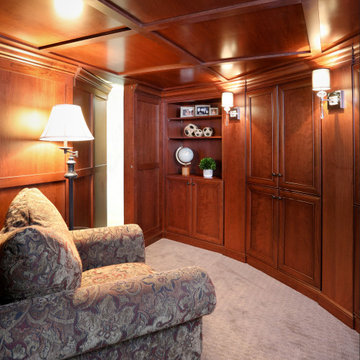
A “cigar smoking” room with paneled walls was created with a secret door to the unfinished area of the basement.
Design ideas for a large traditional fully buried basement in Chicago with a home bar, grey walls, porcelain floors, beige floor, coffered and panelled walls.
Design ideas for a large traditional fully buried basement in Chicago with a home bar, grey walls, porcelain floors, beige floor, coffered and panelled walls.

Inspiration for a modern basement in New York with a game room, laminate floors, beige floor and exposed beam.
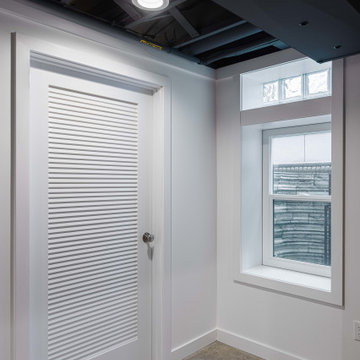
Sump pump room - door closed - in basement space and egress window. Design and construction by Meadowlark Design + Build in Ann Arbor, Michigan. Professional photography by Sean Carter.
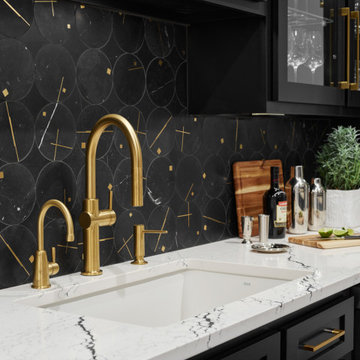
This is an example of a transitional basement in Atlanta with a home bar, light hardwood floors, beige floor and recessed.
All Ceiling Designs Basement Design Ideas with Beige Floor
1