Basement Design Ideas with Beige Walls and a Corner Fireplace
Refine by:
Budget
Sort by:Popular Today
1 - 20 of 187 photos
Item 1 of 3
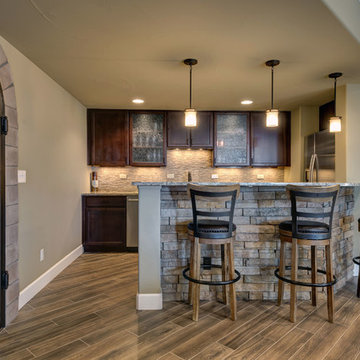
©Finished Basement Company
Photo of an expansive transitional walk-out basement in Denver with beige walls, vinyl floors, a corner fireplace, a stone fireplace surround and brown floor.
Photo of an expansive transitional walk-out basement in Denver with beige walls, vinyl floors, a corner fireplace, a stone fireplace surround and brown floor.
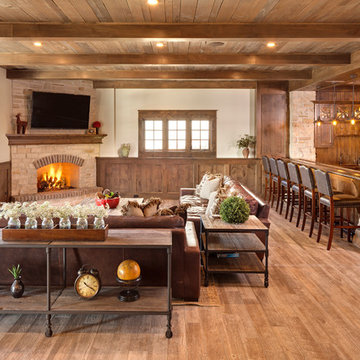
Jon Huelskamp Landmark Photography
This is an example of a large country walk-out basement in Chicago with beige walls, light hardwood floors, a corner fireplace, a stone fireplace surround and beige floor.
This is an example of a large country walk-out basement in Chicago with beige walls, light hardwood floors, a corner fireplace, a stone fireplace surround and beige floor.
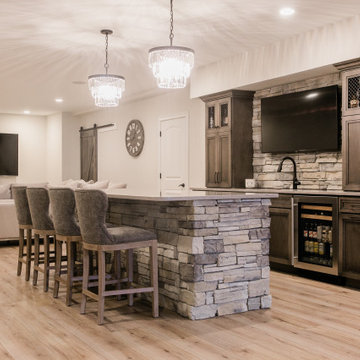
This is an example of a large country look-out basement in Other with beige walls, vinyl floors, a corner fireplace, a stone fireplace surround and beige floor.
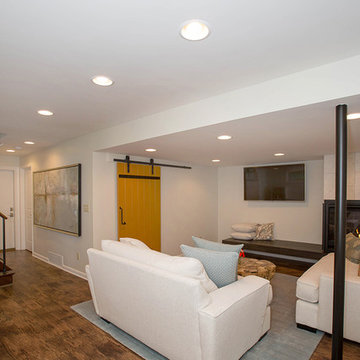
Mid-sized contemporary fully buried basement in Cincinnati with beige walls, medium hardwood floors, a corner fireplace, a tile fireplace surround and brown floor.
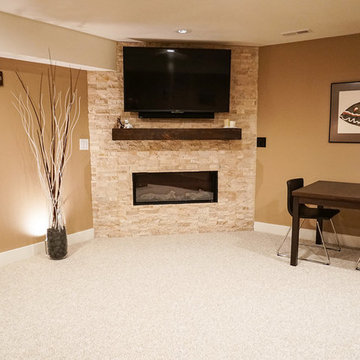
JOZLYN KNIGHT PHOTOGRAPHY
This is an example of a mid-sized contemporary fully buried basement in Denver with beige walls, carpet, a corner fireplace, a stone fireplace surround and beige floor.
This is an example of a mid-sized contemporary fully buried basement in Denver with beige walls, carpet, a corner fireplace, a stone fireplace surround and beige floor.
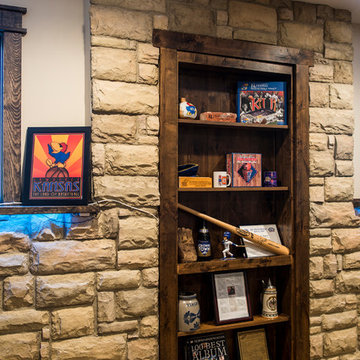
Rustic Style Basement Remodel with Bar - Photo Credits Kristol Kumar Photography
Large country look-out basement in Kansas City with beige walls, a corner fireplace, a brick fireplace surround, carpet and beige floor.
Large country look-out basement in Kansas City with beige walls, a corner fireplace, a brick fireplace surround, carpet and beige floor.
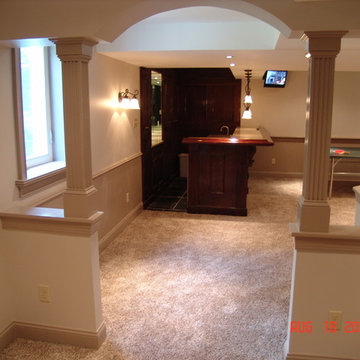
Starting at the two-level granite counter top bar with gleaming cherry wood paneling with a pocket mirror at the center wall, guests can be easily entertained by drinks and food thanks to the convenient outlets along the backsplash and ample counter top space.
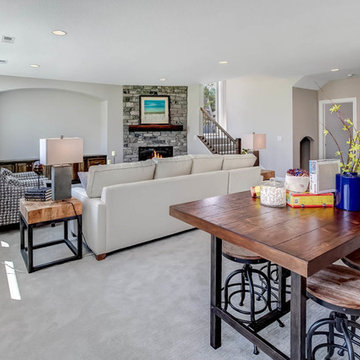
Lower level with a built in media wall - Fall Parade of Homes Model #248 | Creek Hill Custom Homes MN
Design ideas for an expansive walk-out basement in Minneapolis with beige walls, carpet, a corner fireplace, a stone fireplace surround and grey floor.
Design ideas for an expansive walk-out basement in Minneapolis with beige walls, carpet, a corner fireplace, a stone fireplace surround and grey floor.
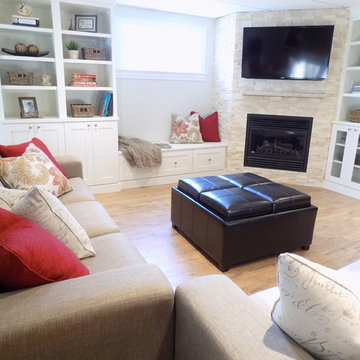
It is difficult to image, with all the natural light pouring in from the widow, that this family room was created in a basement. If you've got it, you might as well use it! That is exactly what this home owner did. Easy to clean floors, built-in storage, comfortable couches and a fireplace, TV combination that can be easily seen from many vantage points.
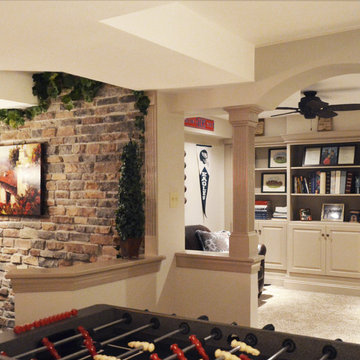
The intimate dining area allows for access to the full bar with the soft separation thanks to the half-wall with millwork and a wood top. In addition to the ample room for playing games such as foosball and Ping-Pong, there is a comfortable living room area with a recessed flat screen TV and cozy stone fireplace – all again smartly separated from the rest of the space by a half-wall. There is even a little nook great for reading and storage of toys and other items thanks to the built-in bookshelf and half-cabinets.
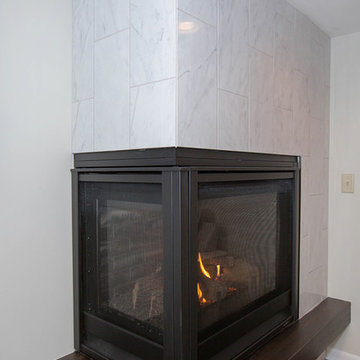
Design ideas for a mid-sized contemporary fully buried basement in Cincinnati with beige walls, medium hardwood floors, a corner fireplace, a tile fireplace surround and brown floor.
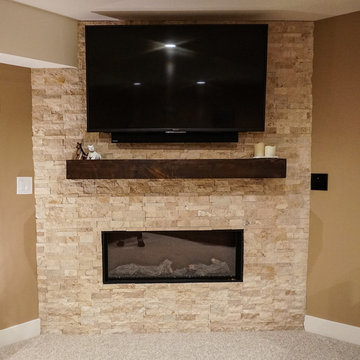
JOZLYN KNIGHT PHOTOGRAPHY
Photo of a mid-sized contemporary fully buried basement in Denver with beige walls, carpet, a corner fireplace, a stone fireplace surround and beige floor.
Photo of a mid-sized contemporary fully buried basement in Denver with beige walls, carpet, a corner fireplace, a stone fireplace surround and beige floor.
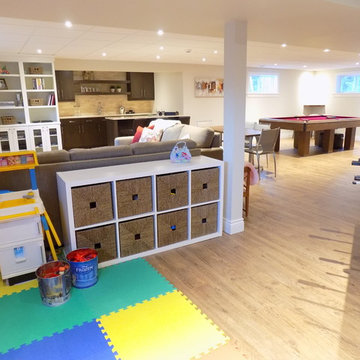
Here the layout of the basement can be seen showing the different areas. The support post column naturally indicates the family room area. Behind the couch in the distance is a craft table for the girls. The pool table occupies the far end of the basement and the foosball table, play mats and toys is the designated children's area. A great place for many Birthday Parties to come!
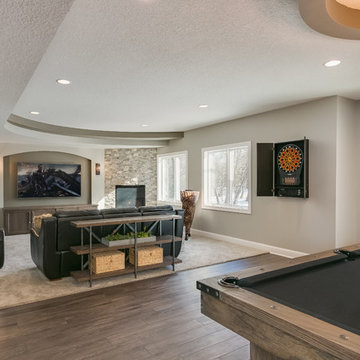
Design ideas for a mid-sized contemporary walk-out basement in Minneapolis with beige walls, a corner fireplace, a tile fireplace surround and brown floor.
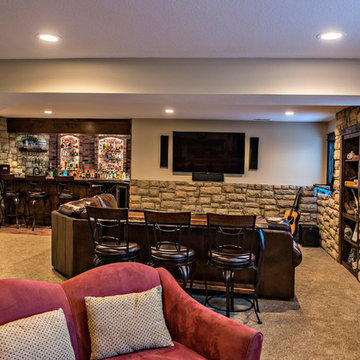
Rustic Style Basement Remodel with Bar - Photo Credits Kristol Kumar Photography
Design ideas for a large country look-out basement in Kansas City with beige walls, a corner fireplace, a brick fireplace surround, carpet and beige floor.
Design ideas for a large country look-out basement in Kansas City with beige walls, a corner fireplace, a brick fireplace surround, carpet and beige floor.
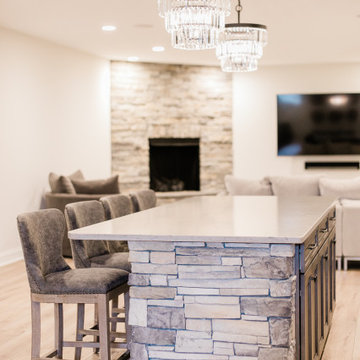
This is an example of a large country look-out basement in Other with beige walls, vinyl floors, a corner fireplace, a stone fireplace surround and beige floor.
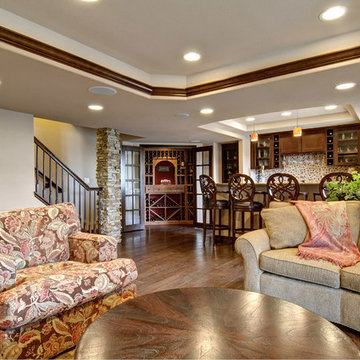
The basement family room is open to the bar creating a large entertaining area. Wine cellar in the bar area stores client's large wine collection. ©Finished Basement Company
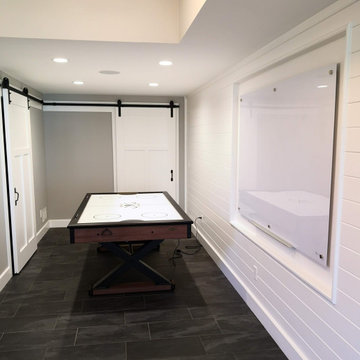
Kitchen
Inspiration for a small contemporary walk-out basement in Other with a game room, beige walls, ceramic floors, a corner fireplace and a stone fireplace surround.
Inspiration for a small contemporary walk-out basement in Other with a game room, beige walls, ceramic floors, a corner fireplace and a stone fireplace surround.
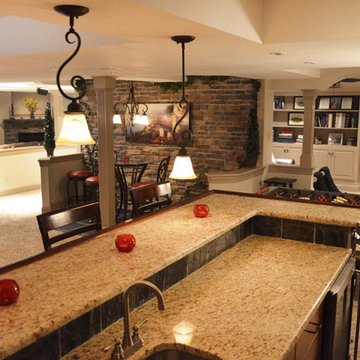
Starting at the two-level granite counter top bar with gleaming cherry wood paneling with a pocket mirror at the center wall, guests can be easily entertained by drinks and food thanks to the convenient outlets along the backsplash and ample counter top space. Looking for a more intimate dining experience? Instead of inviting guests to eat and drink at the bar, have them make their way over to the dining area on the slate tile flooring next to the rustic stone backdrop. The intimate dining area allows for access to the full bar with the soft separation thanks to the half-wall with millwork and a wood top. In addition to the ample room for playing games such as foosball and Ping-Pong, there is a comfortable living room area with a recessed flat screen TV and cozy stone fireplace – all again smartly separated from the rest of the space by a half-wall. There is even a little nook great for reading and storage of toys and other items thanks to the built-in bookshelf and half-cabinets.
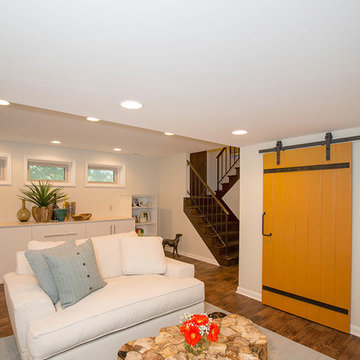
Design ideas for a mid-sized contemporary fully buried basement in Cincinnati with beige walls, medium hardwood floors, a corner fireplace, a tile fireplace surround and brown floor.
Basement Design Ideas with Beige Walls and a Corner Fireplace
1