Basement Design Ideas with Beige Walls and Beige Floor
Refine by:
Budget
Sort by:Popular Today
81 - 100 of 2,009 photos
Item 1 of 3
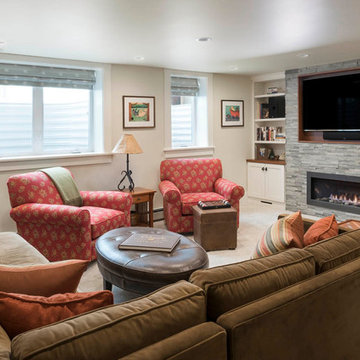
James Maynard, Vantage Architectural Imagery / Magic Factor Media
This is an example of a large arts and crafts look-out basement in Denver with beige walls, carpet, a stone fireplace surround, beige floor and a ribbon fireplace.
This is an example of a large arts and crafts look-out basement in Denver with beige walls, carpet, a stone fireplace surround, beige floor and a ribbon fireplace.
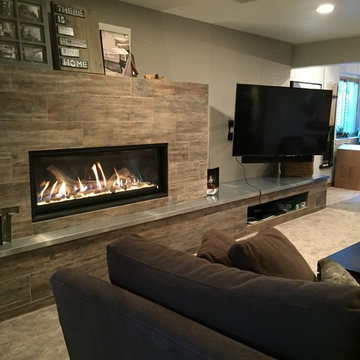
Ric Forest
Large contemporary walk-out basement in Denver with beige walls, a ribbon fireplace, a tile fireplace surround, carpet and beige floor.
Large contemporary walk-out basement in Denver with beige walls, a ribbon fireplace, a tile fireplace surround, carpet and beige floor.
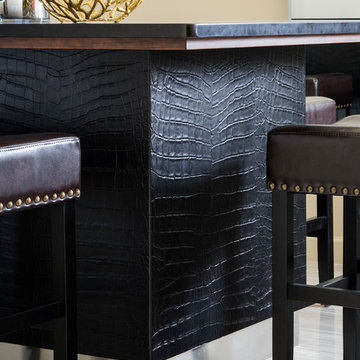
Photographer: Chipper Hatter
This is an example of a large contemporary look-out basement in Other with beige walls, porcelain floors, no fireplace and beige floor.
This is an example of a large contemporary look-out basement in Other with beige walls, porcelain floors, no fireplace and beige floor.
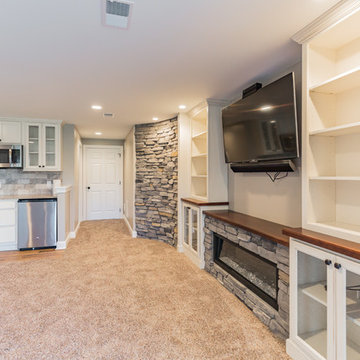
This is an example of a large transitional walk-out basement in Philadelphia with beige walls, carpet, a ribbon fireplace, a stone fireplace surround and beige floor.
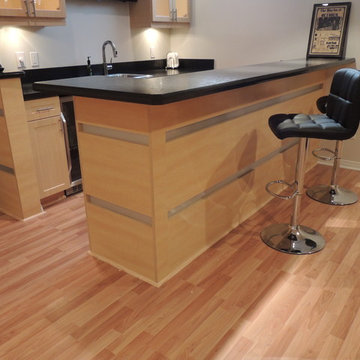
Mid-sized contemporary look-out basement in Detroit with beige walls, light hardwood floors, no fireplace and beige floor.
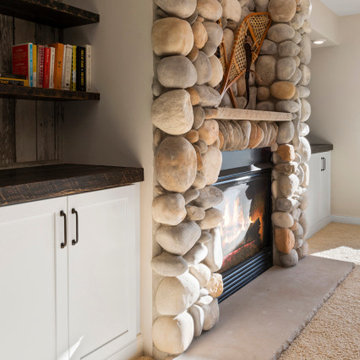
Today’s basements are much more than dark, dingy spaces or rec rooms of years ago. Because homeowners are spending more time in them, basements have evolved into lower-levels with distinctive spaces, complete with stone and marble fireplaces, sitting areas, coffee and wine bars, home theaters, over sized guest suites and bathrooms that rival some of the most luxurious resort accommodations.
Gracing the lakeshore of Lake Beulah, this homes lower-level presents a beautiful opening to the deck and offers dynamic lake views. To take advantage of the home’s placement, the homeowner wanted to enhance the lower-level and provide a more rustic feel to match the home’s main level, while making the space more functional for boating equipment and easy access to the pier and lakefront.
Jeff Auberger designed a seating area to transform into a theater room with a touch of a button. A hidden screen descends from the ceiling, offering a perfect place to relax after a day on the lake. Our team worked with a local company that supplies reclaimed barn board to add to the decor and finish off the new space. Using salvaged wood from a corn crib located in nearby Delavan, Jeff designed a charming area near the patio door that features two closets behind sliding barn doors and a bench nestled between the closets, providing an ideal spot to hang wet towels and store flip flops after a day of boating. The reclaimed barn board was also incorporated into built-in shelving alongside the fireplace and an accent wall in the updated kitchenette.
Lastly the children in this home are fans of the Harry Potter book series, so naturally, there was a Harry Potter themed cupboard under the stairs created. This cozy reading nook features Hogwartz banners and wizarding wands that would amaze any fan of the book series.
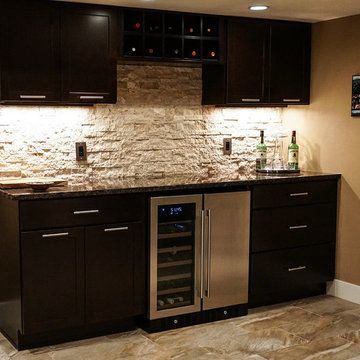
JOZLYN KNIGHT PHOTOGRAPHY
Mid-sized contemporary fully buried basement in Denver with beige walls, carpet, a corner fireplace, a stone fireplace surround and beige floor.
Mid-sized contemporary fully buried basement in Denver with beige walls, carpet, a corner fireplace, a stone fireplace surround and beige floor.
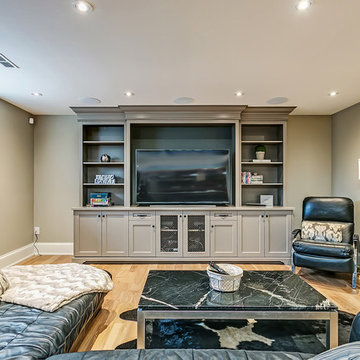
Photo of a mid-sized transitional look-out basement in Toronto with beige walls, light hardwood floors, no fireplace and beige floor.
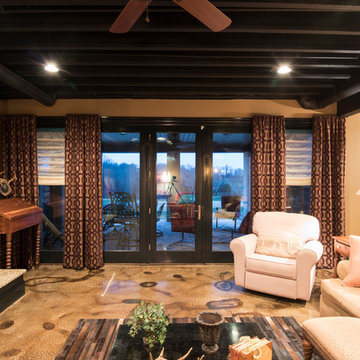
Duane Cannon
Inspiration for a large contemporary walk-out basement in Other with beige walls, concrete floors, a standard fireplace, a tile fireplace surround and beige floor.
Inspiration for a large contemporary walk-out basement in Other with beige walls, concrete floors, a standard fireplace, a tile fireplace surround and beige floor.
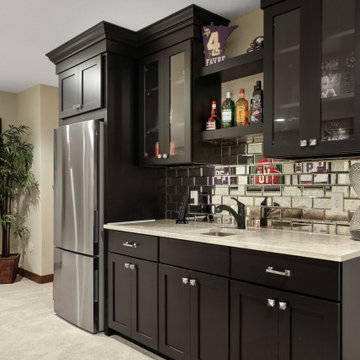
Finished Basement. View plan: https://www.thehousedesigners.com/plan/green-acres-8713/
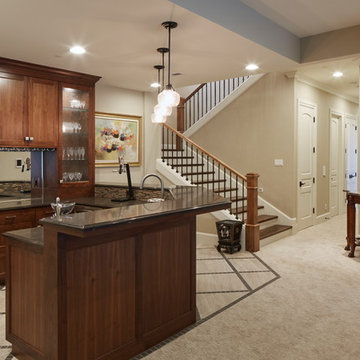
Photo of a large traditional basement in Portland with beige walls, carpet, a ribbon fireplace, a tile fireplace surround and beige floor.
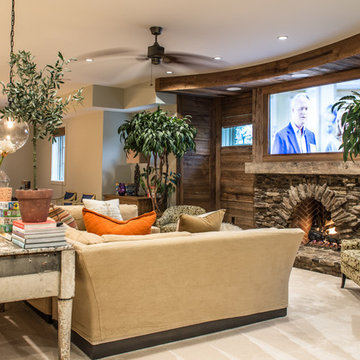
Large country look-out basement in St Louis with beige walls, carpet, a standard fireplace, a stone fireplace surround and beige floor.
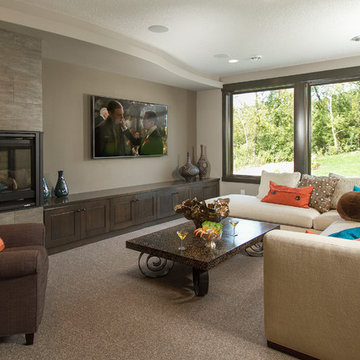
Hightail Photography
Inspiration for a mid-sized transitional look-out basement in Minneapolis with beige walls, carpet, a standard fireplace, a tile fireplace surround and beige floor.
Inspiration for a mid-sized transitional look-out basement in Minneapolis with beige walls, carpet, a standard fireplace, a tile fireplace surround and beige floor.
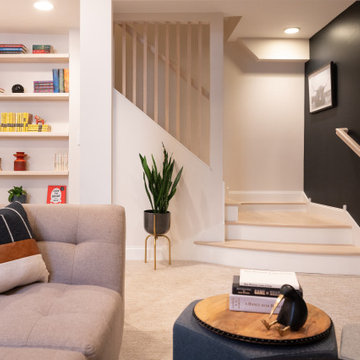
Design ideas for a mid-sized modern basement in Chicago with a game room, beige walls, carpet and beige floor.
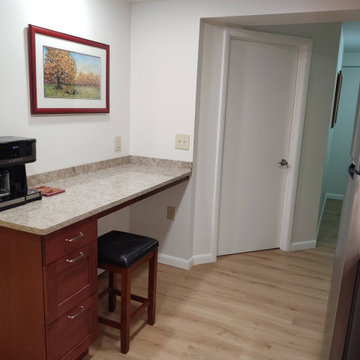
Design ideas for a small transitional walk-out basement in New York with beige walls, laminate floors, no fireplace and beige floor.
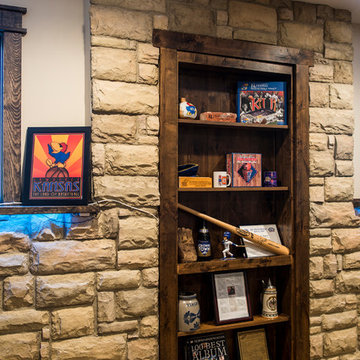
Rustic Style Basement Remodel with Bar - Photo Credits Kristol Kumar Photography
Large country look-out basement in Kansas City with beige walls, a corner fireplace, a brick fireplace surround, carpet and beige floor.
Large country look-out basement in Kansas City with beige walls, a corner fireplace, a brick fireplace surround, carpet and beige floor.
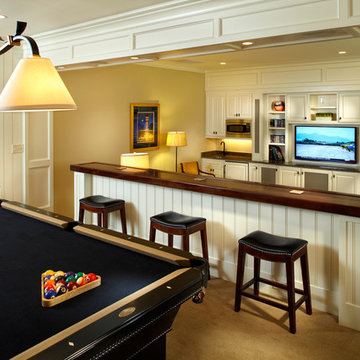
Expansive transitional basement in Charleston with beige walls, carpet and beige floor.
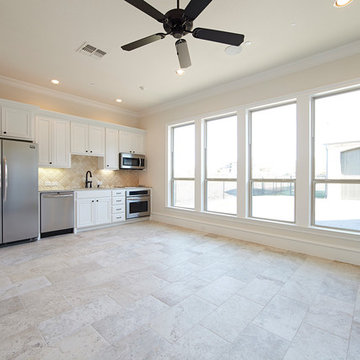
This is an example of a transitional walk-out basement in Dallas with beige walls, porcelain floors and beige floor.
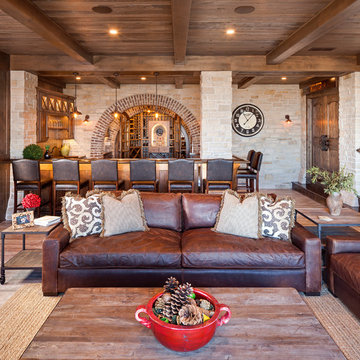
Jon Huelskamp Landmark Photography
Photo of a large country walk-out basement in Chicago with beige walls, light hardwood floors, a corner fireplace and beige floor.
Photo of a large country walk-out basement in Chicago with beige walls, light hardwood floors, a corner fireplace and beige floor.
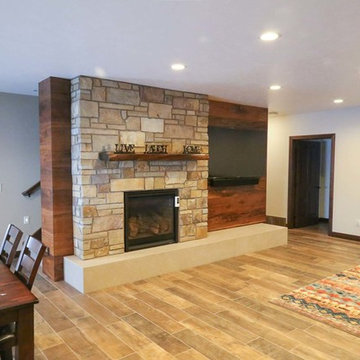
Design ideas for a mid-sized traditional walk-out basement in Other with beige walls, porcelain floors, a standard fireplace, a stone fireplace surround and beige floor.
Basement Design Ideas with Beige Walls and Beige Floor
5