Basement Design Ideas with Beige Walls and Grey Floor
Refine by:
Budget
Sort by:Popular Today
161 - 180 of 557 photos
Item 1 of 3
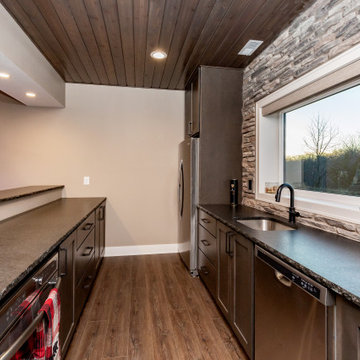
Inspiration for a large transitional look-out basement in Other with beige walls, carpet, a ribbon fireplace, a stone fireplace surround and grey floor.
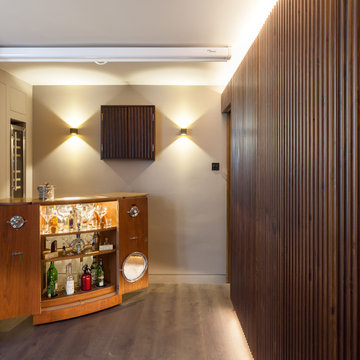
Peter Landers
Photo of a large contemporary look-out basement in London with beige walls, medium hardwood floors, no fireplace and grey floor.
Photo of a large contemporary look-out basement in London with beige walls, medium hardwood floors, no fireplace and grey floor.
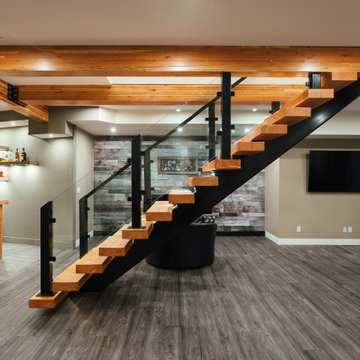
Photo of a mid-sized contemporary walk-out basement in Vancouver with a game room, beige walls, linoleum floors, grey floor and exposed beam.
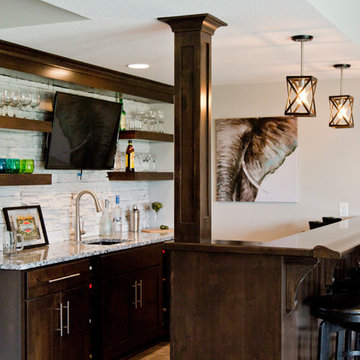
This is an example of a large country walk-out basement in Kansas City with beige walls, carpet and grey floor.
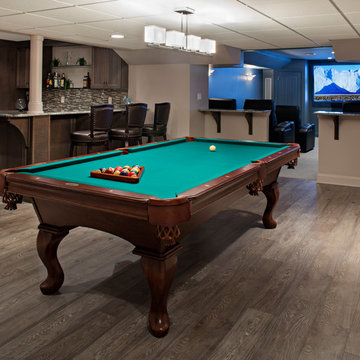
This basement has it all! Grab a drink with friends while shooting some pool and when the game is finished, sit down, relax and watch a movie in your own home theatre.
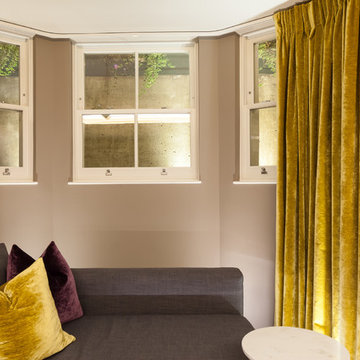
Peter Landers
This is an example of a large look-out basement in London with beige walls, medium hardwood floors, no fireplace and grey floor.
This is an example of a large look-out basement in London with beige walls, medium hardwood floors, no fireplace and grey floor.
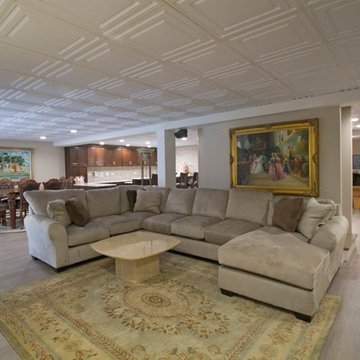
photos by Jennifer Oliver
Photo of a large traditional walk-out basement in Chicago with beige walls, laminate floors, no fireplace and grey floor.
Photo of a large traditional walk-out basement in Chicago with beige walls, laminate floors, no fireplace and grey floor.
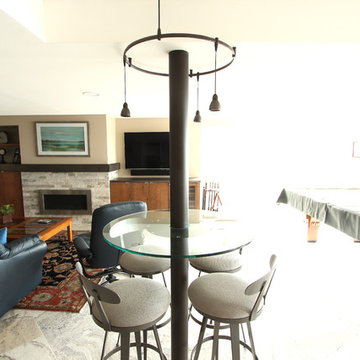
A custom glass table was installed around this metal support post that couldn't be moved. Round track lighting was installed above and four stools were wrapped around.
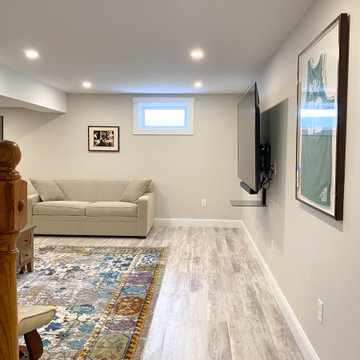
Basement remodeling in Harwich which includes all new flooring and fully finished walls and ceiling.
Inspiration for a mid-sized fully buried basement in Boston with beige walls, vinyl floors, no fireplace and grey floor.
Inspiration for a mid-sized fully buried basement in Boston with beige walls, vinyl floors, no fireplace and grey floor.
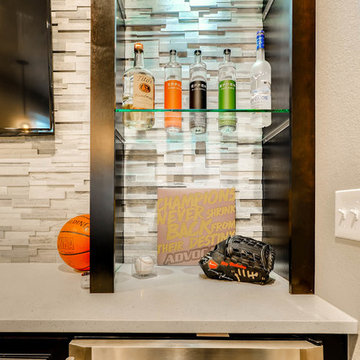
Mid-sized contemporary fully buried basement in Denver with ceramic floors, grey floor, beige walls and no fireplace.
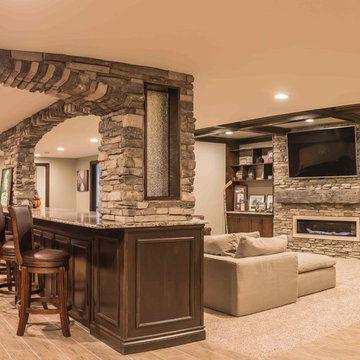
Large country fully buried basement in Detroit with beige walls, ceramic floors, a standard fireplace, a stone fireplace surround and grey floor.
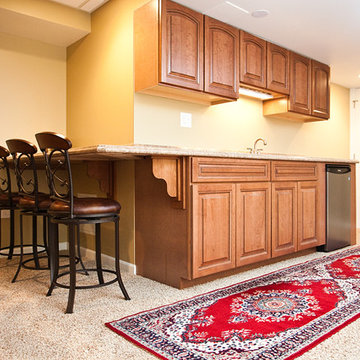
Matrix
Inspiration for a mid-sized traditional fully buried basement in Chicago with beige walls, carpet, no fireplace and grey floor.
Inspiration for a mid-sized traditional fully buried basement in Chicago with beige walls, carpet, no fireplace and grey floor.
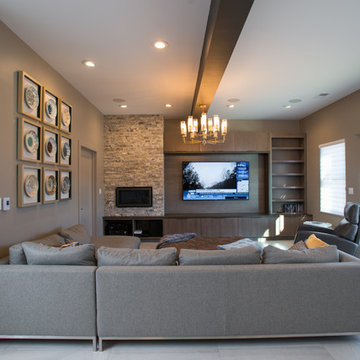
Gary Yon
Photo of a large modern walk-out basement in Other with beige walls, a ribbon fireplace, a stone fireplace surround and grey floor.
Photo of a large modern walk-out basement in Other with beige walls, a ribbon fireplace, a stone fireplace surround and grey floor.
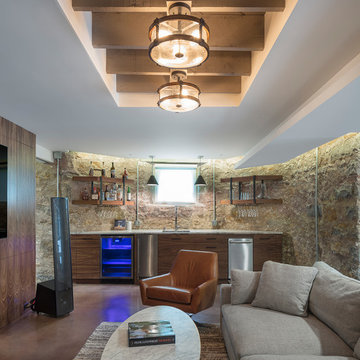
The details of this integrated design utilized wood, stone, steel, and glass together seamlessly in this modern basement remodel. The natural walnut paneling provides warmth against the stone walls and cement floor. The communal walnut table centers the room and is a short walk out of the garage style patio door for some fresh air. An entertainers dream was designed and carried out in this beautiful lower level retreat.
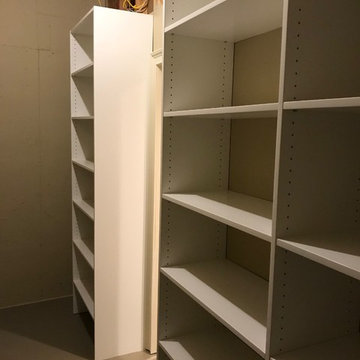
This is a basement storage space. We designed a closet system containing 2 units with double hanging rods, 2 units with single hanger rods and 3 units of adjustable shelving. This was a great use of space for long term or seasonal clothing and shoe storage.
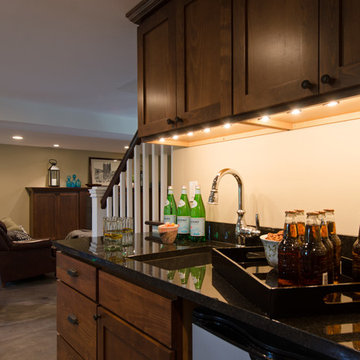
Jeff Beck Photography
Mid-sized traditional walk-out basement in Seattle with beige walls, concrete floors, grey floor and a home bar.
Mid-sized traditional walk-out basement in Seattle with beige walls, concrete floors, grey floor and a home bar.
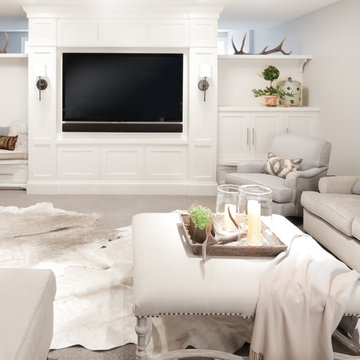
Two hide rugs were layered in this large space, to anchor the large ottoman table and fill in some extra space, that felt empty. The end result...a stunning, fluid, cozy space, perfect for a large family or a large gathering...not to mention these rugs are super durable!
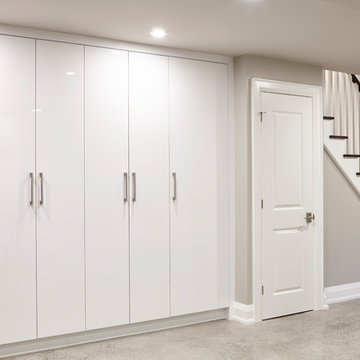
Valerie Wilcox
Inspiration for a small eclectic look-out basement in Toronto with beige walls, ceramic floors and grey floor.
Inspiration for a small eclectic look-out basement in Toronto with beige walls, ceramic floors and grey floor.
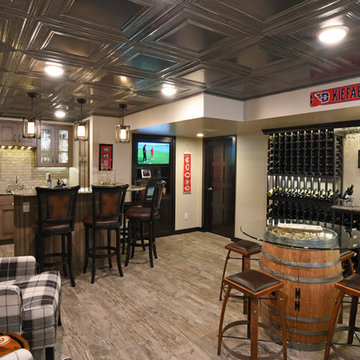
©2016 Daniel Feldkamp, Visual Edge Imaging Studios
Mid-sized traditional fully buried basement in Other with beige walls, porcelain floors and grey floor.
Mid-sized traditional fully buried basement in Other with beige walls, porcelain floors and grey floor.
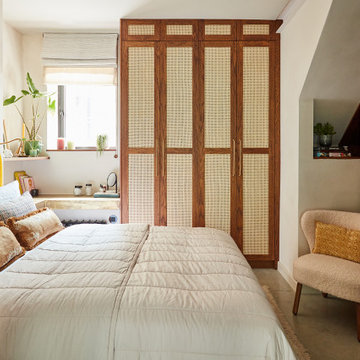
Design ideas for an eclectic basement in London with beige walls, concrete floors and grey floor.
Basement Design Ideas with Beige Walls and Grey Floor
9