All Ceiling Designs Basement Design Ideas with Beige Walls
Refine by:
Budget
Sort by:Popular Today
1 - 20 of 238 photos
Item 1 of 3
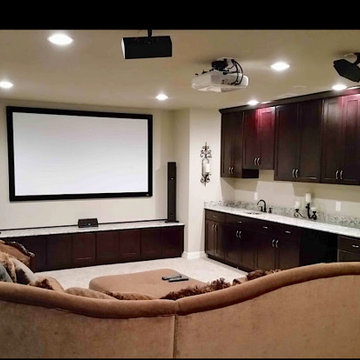
Inspiration for a large midcentury look-out basement in Other with beige walls, carpet, beige floor and recessed.

The basis for this remodel is a three-dimensional vision that enabled designers to repurpose the layout and its elevations to support a contemporary lifestyle. The mastery of the project is the interplay of artistry and architecture that introduced a pair of trestles attached to a modern grid-framed skylight; that replaced a treehouse spiral staircase with a glass-enclosed stairway; that juxtaposed smooth plaster with textured travertine; that worked in clean lines and neutral tones to create the canvas for the new residents’ imprint.

Inspiration for a contemporary basement in Detroit with beige walls, light hardwood floors, beige floor and recessed.
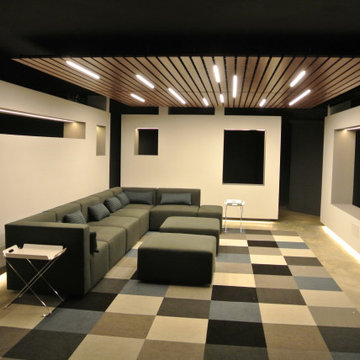
Finished basement featuring alternating linear lighting, perimeter toe kick lighting, and linear shelf lighting.
Photo of a modern fully buried basement in Chicago with beige walls, concrete floors, grey floor and wood.
Photo of a modern fully buried basement in Chicago with beige walls, concrete floors, grey floor and wood.
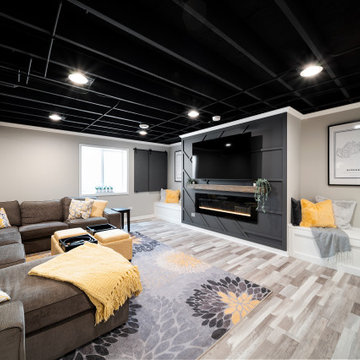
Beautiful basement family room with accent wall and nook seating.
Inspiration for a contemporary basement in Chicago with beige walls, vinyl floors, beige floor and exposed beam.
Inspiration for a contemporary basement in Chicago with beige walls, vinyl floors, beige floor and exposed beam.
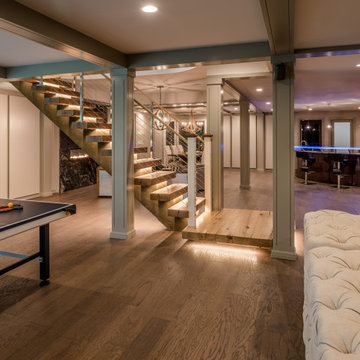
Design ideas for a large contemporary fully buried basement in Philadelphia with a home bar, beige walls, light hardwood floors, a ribbon fireplace, brown floor and exposed beam.

The basement bar area includes eye catching metal elements to reflect light around the neutral colored room. New new brass plumbing fixtures collaborate with the other metallic elements in the room. The polished quartzite slab provides visual movement in lieu of the dynamic wallpaper used on the feature wall and also carried into the media room ceiling. Moving into the media room we included custom ebony veneered wall and ceiling millwork, as well as luxe custom furnishings. New architectural surround speakers are hidden inside the walls. The new gym was designed and created for the clients son to train for his varsity team. We included a new custom weight rack. Mirrored walls, a new wallpaper, linear LED lighting, and rubber flooring. The Zen inspired bathroom was designed with simplicity carrying the metals them into the special copper flooring, brass plumbing fixtures, and a frameless shower.
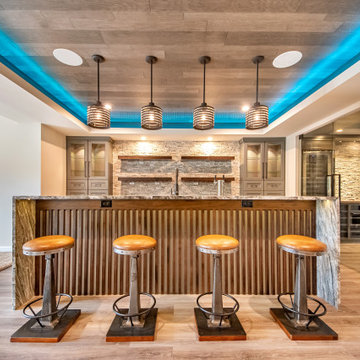
Entertaining takes a high-end in this basement with a large wet bar and wine cellar. The barstools surround the marble countertop, highlighted by under-cabinet lighting
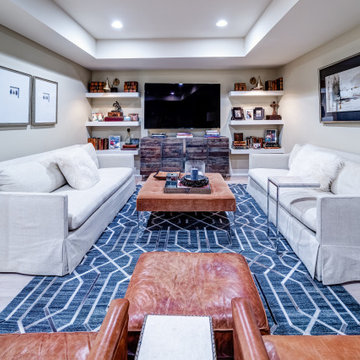
Design ideas for a contemporary fully buried basement in Louisville with beige walls, light hardwood floors, brown floor and recessed.

This contemporary basement renovation including a bar, walk in wine room, home theater, living room with fireplace and built-ins, two banquets and furniture grade cabinetry.
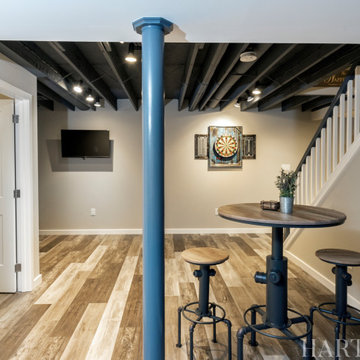
Inspiration for a mid-sized industrial fully buried basement in Philadelphia with a home bar, beige walls, laminate floors, multi-coloured floor and exposed beam.
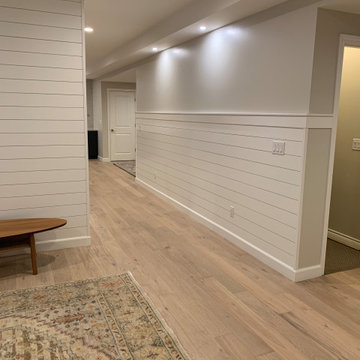
Hallway Space in Basement
Design ideas for a mid-sized scandinavian fully buried basement in Denver with beige walls, light hardwood floors, beige floor, recessed and planked wall panelling.
Design ideas for a mid-sized scandinavian fully buried basement in Denver with beige walls, light hardwood floors, beige floor, recessed and planked wall panelling.

Golf simulator and theater built into this rustic basement remodel
Large country look-out basement in Minneapolis with beige walls, no fireplace, green floor and timber.
Large country look-out basement in Minneapolis with beige walls, no fireplace, green floor and timber.

A traditional fireplace was updated with a custom-designed surround, custom-designed builtins, and elevated finishes paired with high-end lighting.
Photo of a mid-sized transitional look-out basement in Chicago with a game room, beige walls, carpet, a standard fireplace, a brick fireplace surround, beige floor, wood and decorative wall panelling.
Photo of a mid-sized transitional look-out basement in Chicago with a game room, beige walls, carpet, a standard fireplace, a brick fireplace surround, beige floor, wood and decorative wall panelling.

Design ideas for a mid-sized country walk-out basement in Toronto with beige walls, vinyl floors, no fireplace, multi-coloured floor, coffered and planked wall panelling.
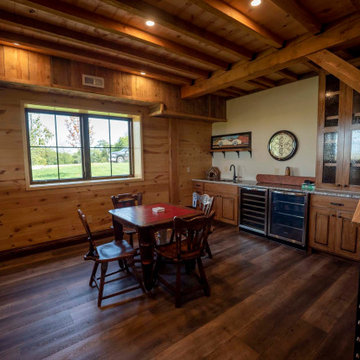
Finished basement with mini bar and dining area in timber frame home
Design ideas for a mid-sized country look-out basement with a home bar, beige walls, dark hardwood floors, brown floor, exposed beam and wood walls.
Design ideas for a mid-sized country look-out basement with a home bar, beige walls, dark hardwood floors, brown floor, exposed beam and wood walls.

This contemporary basement renovation including a bar, walk in wine room, home theater, living room with fireplace and built-ins, two banquets and furniture grade cabinetry.
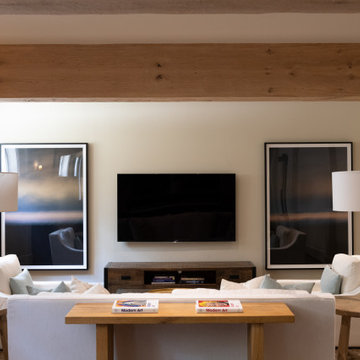
Large traditional basement in Atlanta with beige walls, dark hardwood floors, brown floor and exposed beam.

The basement bar area includes eye catching metal elements to reflect light around the neutral colored room. New new brass plumbing fixtures collaborate with the other metallic elements in the room. The polished quartzite slab provides visual movement in lieu of the dynamic wallpaper used on the feature wall and also carried into the media room ceiling. Moving into the media room we included custom ebony veneered wall and ceiling millwork, as well as luxe custom furnishings. New architectural surround speakers are hidden inside the walls. The new gym was designed and created for the clients son to train for his varsity team. We included a new custom weight rack. Mirrored walls, a new wallpaper, linear LED lighting, and rubber flooring. The Zen inspired bathroom was designed with simplicity carrying the metals them into the special copper flooring, brass plumbing fixtures, and a frameless shower.
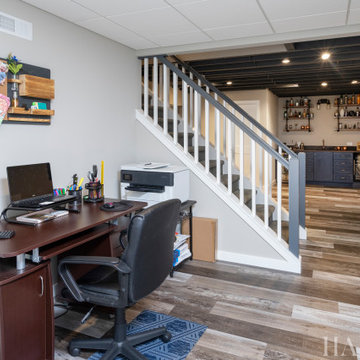
Photo of a mid-sized industrial fully buried basement in Philadelphia with a home bar, beige walls, laminate floors, multi-coloured floor and exposed beam.
All Ceiling Designs Basement Design Ideas with Beige Walls
1