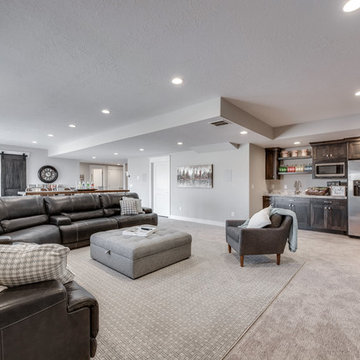Basement Design Ideas with Black Walls and Grey Walls
Refine by:
Budget
Sort by:Popular Today
81 - 100 of 10,060 photos
Item 1 of 3
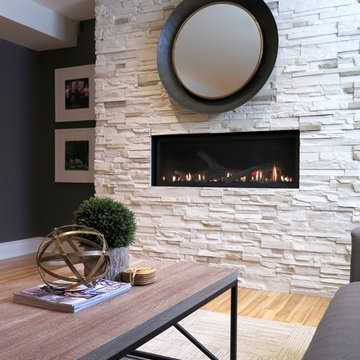
The floor to ceiling stone fireplace warms up this basement both figuratively and visually! The large scale dish mirror and charcoal walls anchor the masonry and ribbon fireplace. Family photos in white frames brighten up the space, while adding a personal touch.
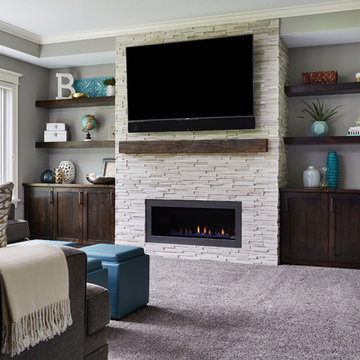
Alyssa Lee Photography
Photo of a mid-sized transitional walk-out basement in Minneapolis with grey walls, dark hardwood floors, a standard fireplace, a tile fireplace surround and brown floor.
Photo of a mid-sized transitional walk-out basement in Minneapolis with grey walls, dark hardwood floors, a standard fireplace, a tile fireplace surround and brown floor.
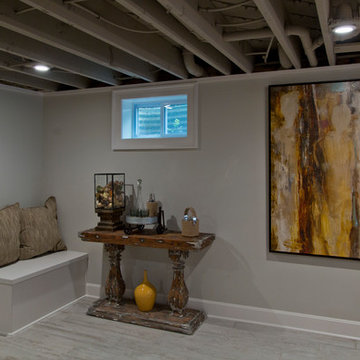
Nichole Kennelly Photography
Design ideas for a large country fully buried basement in Kansas City with grey walls, light hardwood floors and grey floor.
Design ideas for a large country fully buried basement in Kansas City with grey walls, light hardwood floors and grey floor.
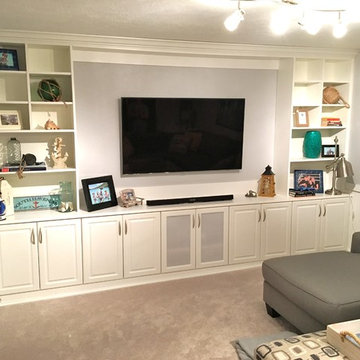
Basement media center in white finish and raised panel doors
Inspiration for a mid-sized transitional fully buried basement in Indianapolis with grey walls, carpet, beige floor and no fireplace.
Inspiration for a mid-sized transitional fully buried basement in Indianapolis with grey walls, carpet, beige floor and no fireplace.
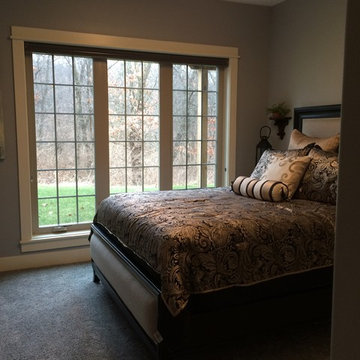
guest bedroom
Photo of a large transitional walk-out basement in Other with grey walls, carpet and no fireplace.
Photo of a large transitional walk-out basement in Other with grey walls, carpet and no fireplace.
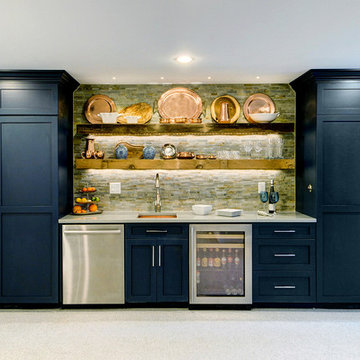
Designing symmetrical vertical cabinets allowed storage for the electrical panels on the left, under counter refrigeration and dishwasher, and storage, including a hidden microwave, on the right. Floating reclaimed shelving with tape lighting underneath, pin spots to graze the slate wall, a hammered copper sink, and gray quartz counters completed this rustic, yet contemporary look. The client has an extensive collection of blue and white Chinese export porcelain, so we took our cue from that to select the cabinet color.
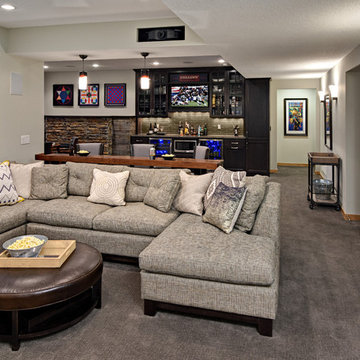
Design ideas for a mid-sized transitional walk-out basement in Minneapolis with grey walls and carpet.
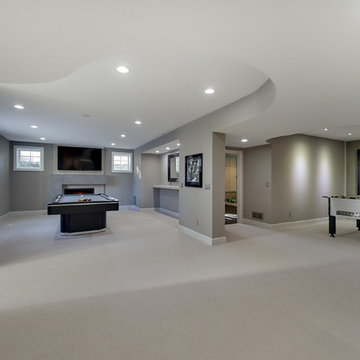
Spacecrafting
This is an example of a mid-sized contemporary fully buried basement in Minneapolis with grey walls, carpet, a standard fireplace and a concrete fireplace surround.
This is an example of a mid-sized contemporary fully buried basement in Minneapolis with grey walls, carpet, a standard fireplace and a concrete fireplace surround.
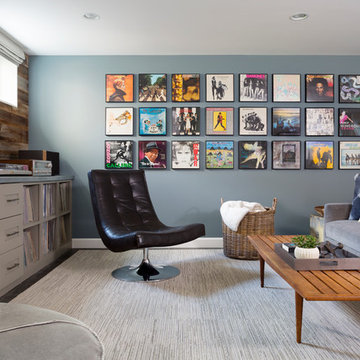
To obtain sources, copy and paste this link into your browser.
https://www.arlingtonhomeinteriors.com/retro-retreat
Photographer: Stacy Zarin-Goldberg
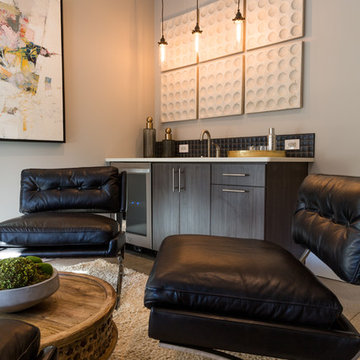
kathy peden photography
This is an example of a mid-sized industrial walk-out basement in Denver with grey walls, concrete floors, no fireplace and beige floor.
This is an example of a mid-sized industrial walk-out basement in Denver with grey walls, concrete floors, no fireplace and beige floor.
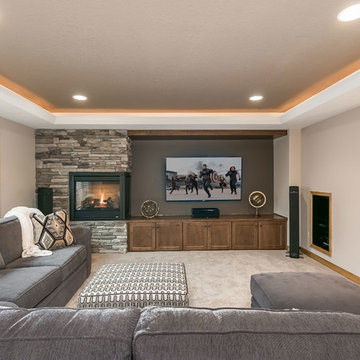
©Finished Basement Company
This is an example of a large transitional walk-out basement in Minneapolis with grey walls, carpet, a standard fireplace, a stone fireplace surround and grey floor.
This is an example of a large transitional walk-out basement in Minneapolis with grey walls, carpet, a standard fireplace, a stone fireplace surround and grey floor.
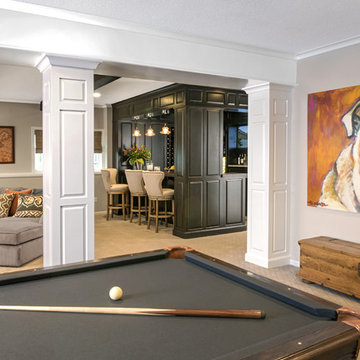
Inspiration for a large transitional look-out basement in Minneapolis with grey walls, carpet, beige floor, a stone fireplace surround and a game room.
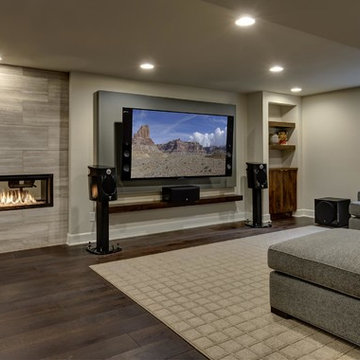
©Finished Basement Company
Expansive contemporary look-out basement in Denver with grey walls, dark hardwood floors, a ribbon fireplace, a tile fireplace surround and brown floor.
Expansive contemporary look-out basement in Denver with grey walls, dark hardwood floors, a ribbon fireplace, a tile fireplace surround and brown floor.
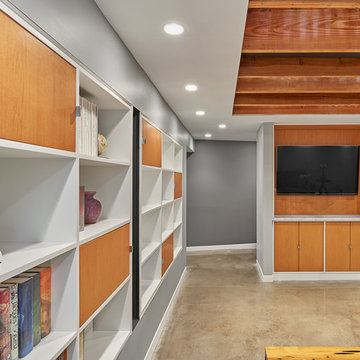
The design incorporates a two-sided open bookcase to separate the main living space from the back hall. The two-sided bookcase offers a filtered view to and from the back hall, allowing the space to feel open while supplying some privacy for the service areas. A stand-alone entertainment center acts as a room divider, with a TV wall on one side and a gallery wall on the opposite side. In addition, the ceiling height over the main space was made to feel taller by exposing the floor joists above.
Photo Credit: David Meaux Photography
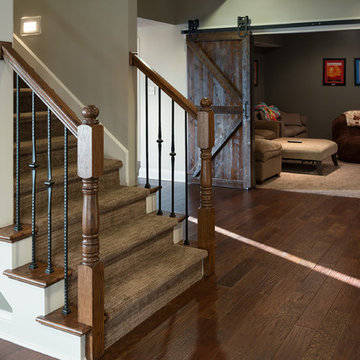
This basement remodel was complete with new wrought iron balusters and wood flooring. Barn doors were added to the family room creating the ideal theater room. The warmth of the wood throughout the space added elements of nature the homeowners desired.
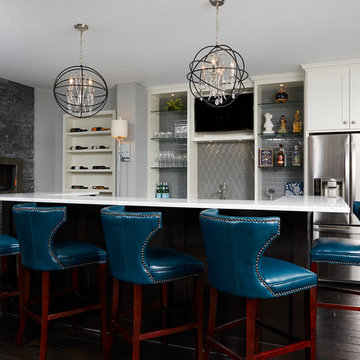
Alyssa Lee Photography
Mid-sized modern fully buried basement in Minneapolis with grey walls, dark hardwood floors, a ribbon fireplace and a stone fireplace surround.
Mid-sized modern fully buried basement in Minneapolis with grey walls, dark hardwood floors, a ribbon fireplace and a stone fireplace surround.
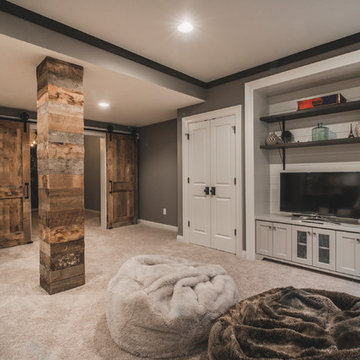
Bradshaw Photography
Inspiration for a large country basement in Columbus with grey walls and carpet.
Inspiration for a large country basement in Columbus with grey walls and carpet.
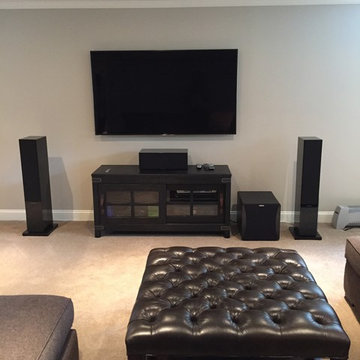
Start the party with your favorite tunes. Enjoy the latest integrated sound system and choose music to suit the mood via your smartphone or tablet.
This is an example of a large modern look-out basement in New York with grey walls, carpet, no fireplace and beige floor.
This is an example of a large modern look-out basement in New York with grey walls, carpet, no fireplace and beige floor.
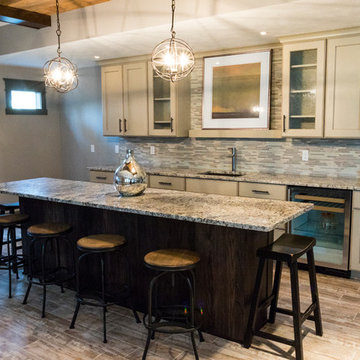
Paramount Online Marketing
Inspiration for a large contemporary walk-out basement in Grand Rapids with grey walls, medium hardwood floors and no fireplace.
Inspiration for a large contemporary walk-out basement in Grand Rapids with grey walls, medium hardwood floors and no fireplace.
Basement Design Ideas with Black Walls and Grey Walls
5
