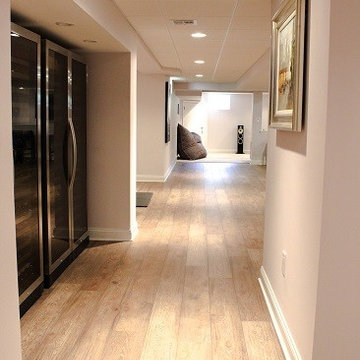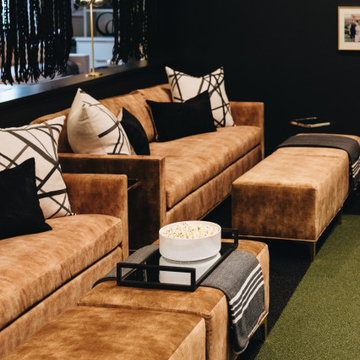Basement Design Ideas with Black Walls and Purple Walls
Refine by:
Budget
Sort by:Popular Today
1 - 20 of 356 photos
Item 1 of 3

Photo of a large contemporary walk-out basement in Atlanta with a home bar, black walls, vinyl floors, a standard fireplace, a brick fireplace surround, brown floor and planked wall panelling.
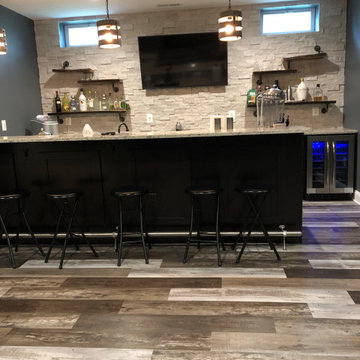
Design ideas for a large modern look-out basement with black walls, vinyl floors, no fireplace and brown floor.
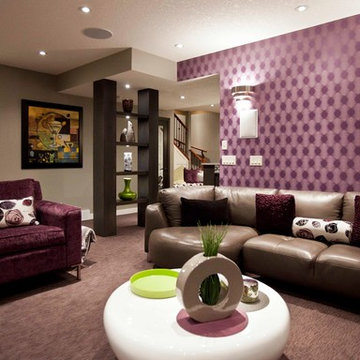
Brad McCallum
Inspiration for a transitional fully buried basement in Calgary with purple walls, carpet and purple floor.
Inspiration for a transitional fully buried basement in Calgary with purple walls, carpet and purple floor.

Chic. Moody. Sexy. These are just a few of the words that come to mind when I think about the W Hotel in downtown Bellevue, WA. When my client came to me with this as inspiration for her Basement makeover, I couldn’t wait to get started on the transformation. Everything from the poured concrete floors to mimic Carrera marble, to the remodeled bar area, and the custom designed billiard table to match the custom furnishings is just so luxe! Tourmaline velvet, embossed leather, and lacquered walls adds texture and depth to this multi-functional living space.

Photo of a large modern look-out basement in Other with black walls, vinyl floors, a standard fireplace, a metal fireplace surround, recessed and panelled walls.
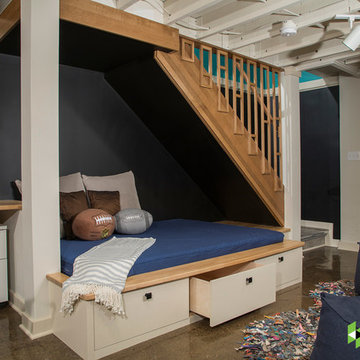
Photo: Mars Photo and Design © 2017 Houzz. Underneath the basement stairs is the perfect spot for a custom designed and built bed that has lots of storage. The unique stair railing was custom built and adds interest in the basement remodel done by Meadowlark Design + Build.

Lower Level Living/Media Area features white oak walls, custom, reclaimed limestone fireplace surround, and media wall - Scandinavian Modern Interior - Indianapolis, IN - Trader's Point - Architect: HAUS | Architecture For Modern Lifestyles - Construction Manager: WERK | Building Modern - Christopher Short + Paul Reynolds - Photo: HAUS | Architecture

Lower Level Living/Media Area features white oak walls, custom, reclaimed limestone fireplace surround, and media wall - Scandinavian Modern Interior - Indianapolis, IN - Trader's Point - Architect: HAUS | Architecture For Modern Lifestyles - Construction Manager: WERK | Building Modern - Christopher Short + Paul Reynolds - Photo: HAUS | Architecture - Photo: Premier Luxury Electronic Lifestyles
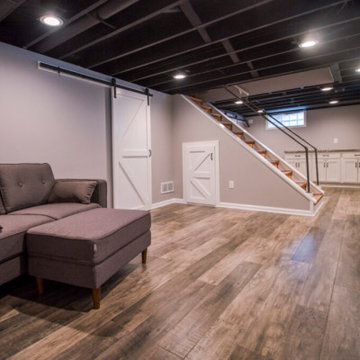
The basement was remodeled with a black-painted exposed ceiling, 3 base cabinets, a countertop, and wood texture laminated flooring. We also install barn-style doors
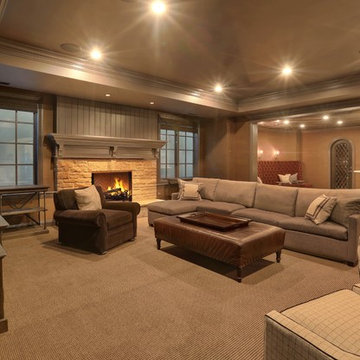
Basement living space with brown textured wallpaper, velvet seating, and a tray basement ceiling
Inspiration for an expansive traditional fully buried basement in Chicago with purple walls, carpet, a standard fireplace and a stone fireplace surround.
Inspiration for an expansive traditional fully buried basement in Chicago with purple walls, carpet, a standard fireplace and a stone fireplace surround.

Inspiration for a large modern look-out basement in Other with black walls, vinyl floors, a standard fireplace and recessed.

Lower Level Living/Media Area features white oak walls, custom, reclaimed limestone fireplace surround, and media wall - Scandinavian Modern Interior - Indianapolis, IN - Trader's Point - Architect: HAUS | Architecture For Modern Lifestyles - Construction Manager: WERK | Building Modern - Christopher Short + Paul Reynolds - Photo: HAUS | Architecture - Photo: Premier Luxury Electronic Lifestyles
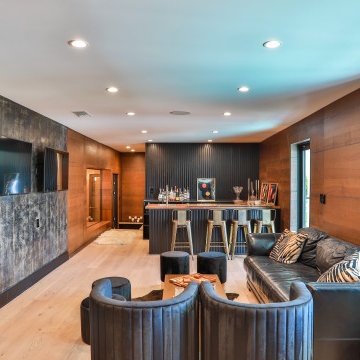
Design ideas for an expansive modern walk-out basement in Los Angeles with a home bar and black walls.
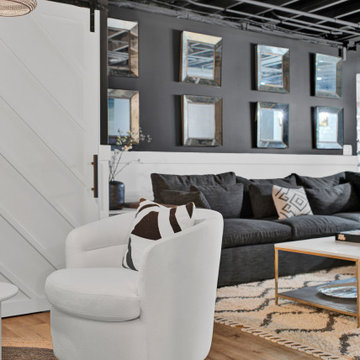
In this Basement, we created a place to relax, entertain, and ultimately create memories in this glam, elegant, with a rustic twist vibe space. The Cambria Luxury Series countertop makes a statement and sets the tone. A white background intersected with bold, translucent black and charcoal veins with muted light gray spatter and cross veins dispersed throughout. We created three intimate areas to entertain without feeling separated as a whole.
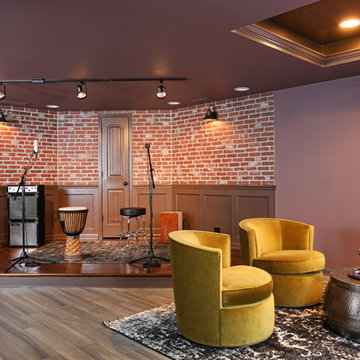
The basement stage was created for this musical family, complete with nearby closet for amps, wiring and storage. A nearby lounge with swivel lounge chairs give guests a place to relax as they enjoy the performance.
By Normandy Design Build Remodeling designer Jennifer Runner, AKBD
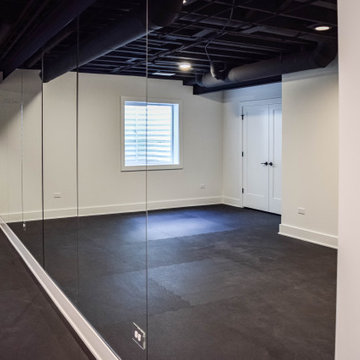
Modern fully buried basement in Chicago with black walls, laminate floors and black floor.
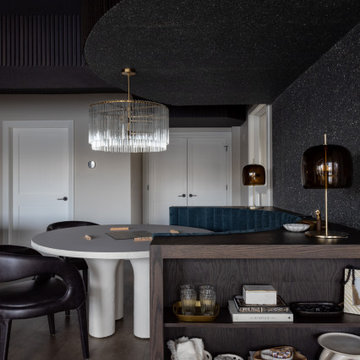
Importantly, the homeowners didn’t want their basement to function as a TV room, as they have a separate theater for movie watching. Rather, they wanted this space to facilitate conversation and provide room for games. So instead of adding a TV and a couch, we designed and built a comfortable, chic booth with shelving in a deep walnut tone. Also, to keep the booth cohesive with the rest of the house, we carried many of the same blue finishes from upstairs down to the basement. We love the lux tufted velvet on the seat and the shimmering wall treatment surrounding the booth.
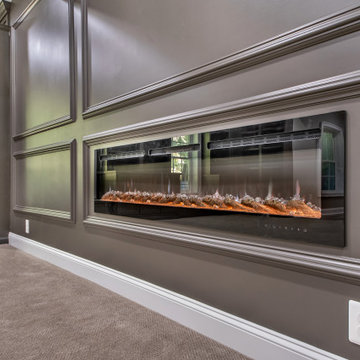
The electric fireplace is another important element in this basement remodeling project that gives a modern touch.
This is an example of a large transitional walk-out basement in DC Metro with a home bar, black walls, carpet, brown floor and a hanging fireplace.
This is an example of a large transitional walk-out basement in DC Metro with a home bar, black walls, carpet, brown floor and a hanging fireplace.
Basement Design Ideas with Black Walls and Purple Walls
1
