Basement Design Ideas with Black Walls and White Walls
Refine by:
Budget
Sort by:Popular Today
81 - 100 of 6,654 photos
Item 1 of 3
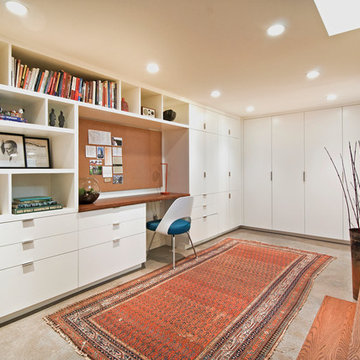
Derek Sergison
Design ideas for a small modern fully buried basement in Portland with white walls, concrete floors, no fireplace and grey floor.
Design ideas for a small modern fully buried basement in Portland with white walls, concrete floors, no fireplace and grey floor.
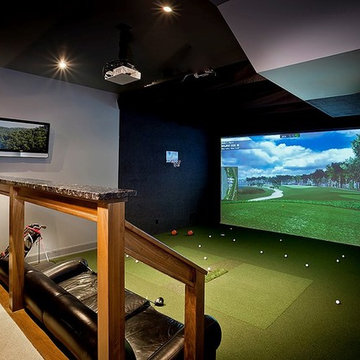
Golf Simulator room and media room
Photo by Don Schulte
Design ideas for a mid-sized contemporary basement in Detroit with black walls, carpet and green floor.
Design ideas for a mid-sized contemporary basement in Detroit with black walls, carpet and green floor.
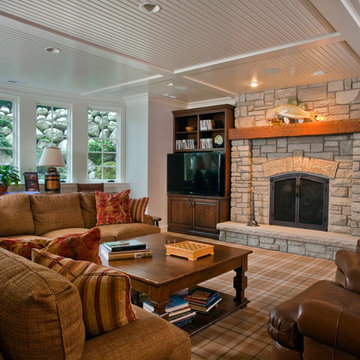
http://www.pickellbuilders.com. Photography by Linda Oyama Bryan. English Basement Family Room with Raised Hearth Stone Fireplace, distressed wood mantle and Beadboard Ceiling.
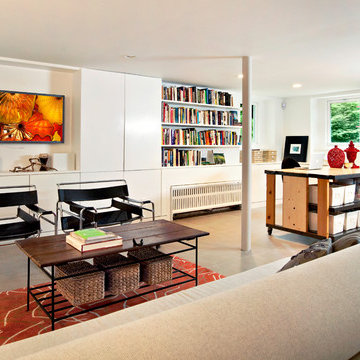
Design ideas for a modern look-out basement in New York with white walls, no fireplace, ceramic floors and grey floor.
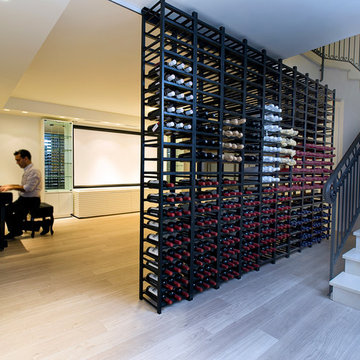
Photo of a contemporary basement in Other with white walls, light hardwood floors and grey floor.
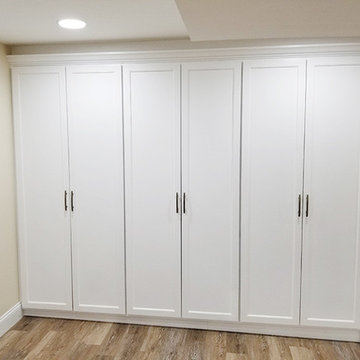
Built-In storage featuring floor to ceiling doors. White flat panel with detail.
Mid-sized transitional walk-out basement in DC Metro with white walls, vinyl floors, no fireplace and multi-coloured floor.
Mid-sized transitional walk-out basement in DC Metro with white walls, vinyl floors, no fireplace and multi-coloured floor.

Lower Level Living/Media Area features white oak walls, custom, reclaimed limestone fireplace surround, and media wall - Scandinavian Modern Interior - Indianapolis, IN - Trader's Point - Architect: HAUS | Architecture For Modern Lifestyles - Construction Manager: WERK | Building Modern - Christopher Short + Paul Reynolds - Photo: HAUS | Architecture - Photo: Premier Luxury Electronic Lifestyles
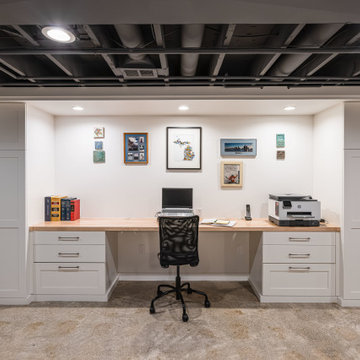
Polished concrete basement floors with open, painted ceilings and ductwork. Built-in desk and cabinetry for office space. Design and construction by Meadowlark Design + Build in Ann Arbor, Michigan. Professional photography by Sean Carter.

The terrace was an unfinished space with load-bearing columns in traffic areas. We add eight “faux” columns and beams to compliment and balance necessary existing ones. The new columns and beams hide structural necessities, and as shown with this bar, they help define different areas. This is needed so they help deliver the needed symmetry. The columns are wrapped in mitered, reclaimed wood and accented with steel collars around their crowns, thus becoming architectural elements.
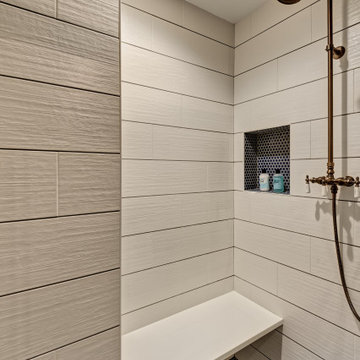
We started with a blank slate on this basement project where our only obstacles were exposed steel support columns, existing plumbing risers from the concrete slab, and dropped soffits concealing ductwork on the ceiling. It had the advantage of tall ceilings, an existing egress window, and a sliding door leading to a newly constructed patio.
This family of five loves the beach and frequents summer beach resorts in the Northeast. Bringing that aesthetic home to enjoy all year long was the inspiration for the décor, as well as creating a family-friendly space for entertaining.
Wish list items included room for a billiard table, wet bar, game table, family room, guest bedroom, full bathroom, space for a treadmill and closed storage. The existing structural elements helped to define how best to organize the basement. For instance, we knew we wanted to connect the bar area and billiards table with the patio in order to create an indoor/outdoor entertaining space. It made sense to use the egress window for the guest bedroom for both safety and natural light. The bedroom also would be adjacent to the plumbing risers for easy access to the new bathroom. Since the primary focus of the family room would be for TV viewing, natural light did not need to filter into that space. We made sure to hide the columns inside of newly constructed walls and dropped additional soffits where needed to make the ceiling mechanicals feel less random.
In addition to the beach vibe, the homeowner has valuable sports memorabilia that was to be prominently displayed including two seats from the original Yankee stadium.
For a coastal feel, shiplap is used on two walls of the family room area. In the bathroom shiplap is used again in a more creative way using wood grain white porcelain tile as the horizontal shiplap “wood”. We connected the tile horizontally with vertical white grout joints and mimicked the horizontal shadow line with dark grey grout. At first glance it looks like we wrapped the shower with real wood shiplap. Materials including a blue and white patterned floor, blue penny tiles and a natural wood vanity checked the list for that seaside feel.
A large reclaimed wood door on an exposed sliding barn track separates the family room from the game room where reclaimed beams are punctuated with cable lighting. Cabinetry and a beverage refrigerator are tucked behind the rolling bar cabinet (that doubles as a Blackjack table!). A TV and upright video arcade machine round-out the entertainment in the room. Bar stools, two rotating club chairs, and large square poufs along with the Yankee Stadium seats provide fun places to sit while having a drink, watching billiards or a game on the TV.
Signed baseballs can be found behind the bar, adjacent to the billiard table, and on specially designed display shelves next to the poker table in the family room.
Thoughtful touches like the surfboards, signage, photographs and accessories make a visitor feel like they are on vacation at a well-appointed beach resort without being cliché.
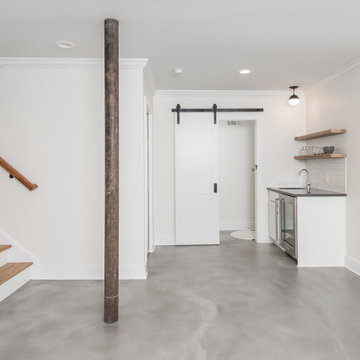
Our clients had significant damage to their finished basement from a city sewer line break at the street. Once mitigation and sanitation were complete, we worked with our clients to maximized the space by relocating the powder room and wet bar cabinetry and opening up the main living area. The basement now functions as a much wished for exercise area and hang out lounge. The wood shelves, concrete floors and barn door give the basement a modern feel. We are proud to continue to give this client a great renovation experience.
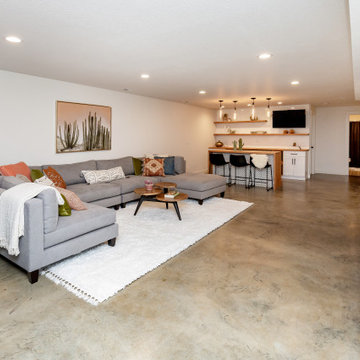
Modern basement finish in Ankeny, Iowa. Exciting, new space, complete with new bar area, modern fireplace, polished concrete flooring, bathroom and bedroom. Before and After pics. Staging: Jessica Rae Interiors. Photos: Jake Boyd Photography. Thank you to our wonderful customers, Kathy and Josh!
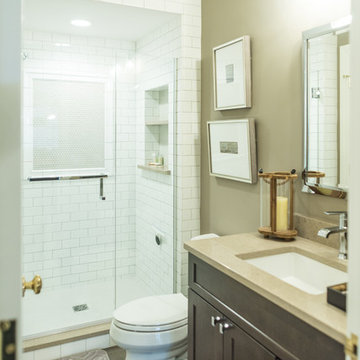
Game On is a lower level entertainment space designed for a large family. We focused on casual comfort with an injection of spunk for a lounge-like environment filled with fun and function. Architectural interest was added with our custom feature wall of herringbone wood paneling, wrapped beams and navy grasscloth lined bookshelves flanking an Ann Sacks marble mosaic fireplace surround. Blues and greens were contrasted with stark black and white. A touch of modern conversation, dining, game playing, and media lounge zones allow for a crowd to mingle with ease. With a walk out covered terrace, full kitchen, and blackout drapery for movie night, why leave home?
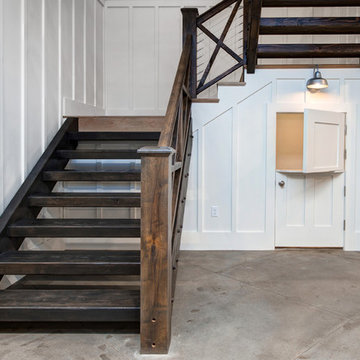
Inspiration for a large country look-out basement in Salt Lake City with white walls and concrete floors.
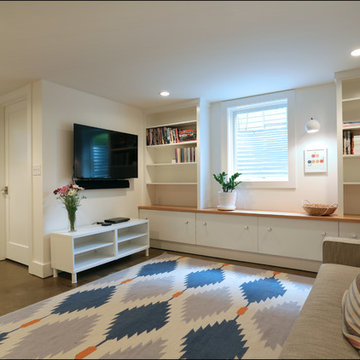
Family room with plenty of media storage gives the family a place to indulge in all their favorite games and movies without cluttering up the main floor. Design by Kristyn Bester. Photos by Photo Art Portraits.
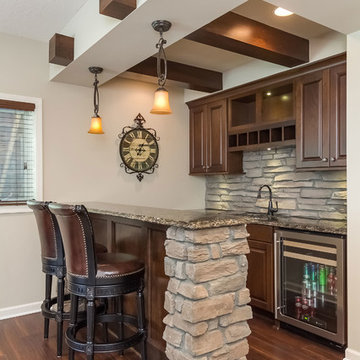
©Finished Basement Company
Inspiration for a mid-sized transitional look-out basement in Minneapolis with white walls, dark hardwood floors, no fireplace and brown floor.
Inspiration for a mid-sized transitional look-out basement in Minneapolis with white walls, dark hardwood floors, no fireplace and brown floor.
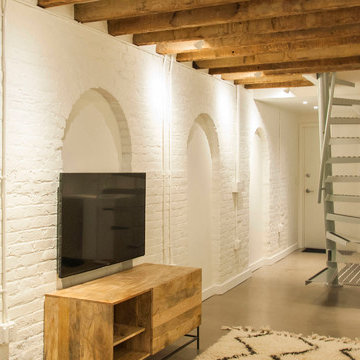
Otto Ruano
Mid-sized industrial walk-out basement in New York with white walls, concrete floors and no fireplace.
Mid-sized industrial walk-out basement in New York with white walls, concrete floors and no fireplace.
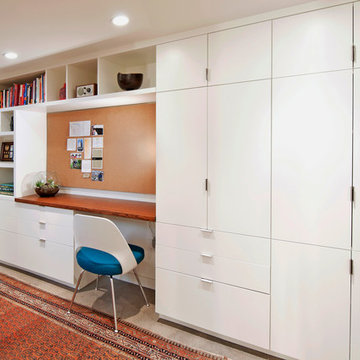
Derek Sergison
Design ideas for a small modern fully buried basement in Portland with white walls, concrete floors, no fireplace and grey floor.
Design ideas for a small modern fully buried basement in Portland with white walls, concrete floors, no fireplace and grey floor.
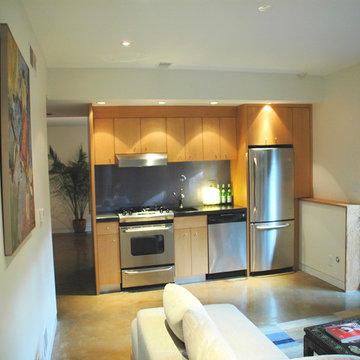
Eric Fisher
Design ideas for a mid-sized midcentury walk-out basement in Other with white walls and concrete floors.
Design ideas for a mid-sized midcentury walk-out basement in Other with white walls and concrete floors.
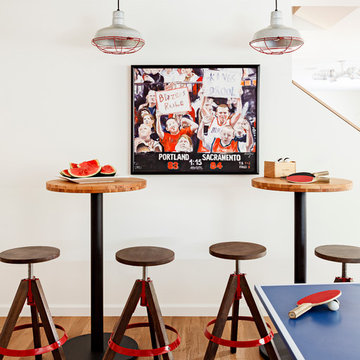
Photo of a contemporary basement in Portland with white walls, medium hardwood floors and brown floor.
Basement Design Ideas with Black Walls and White Walls
5