Basement Design Ideas with Blue Walls and Medium Hardwood Floors
Refine by:
Budget
Sort by:Popular Today
1 - 20 of 162 photos
Item 1 of 3
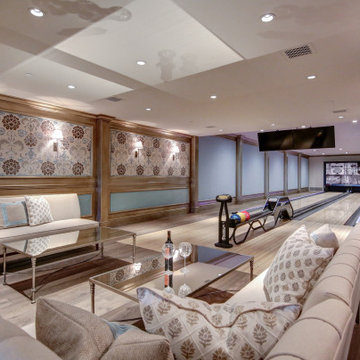
This is an example of a mediterranean basement in Phoenix with blue walls, medium hardwood floors, brown floor and a game room.
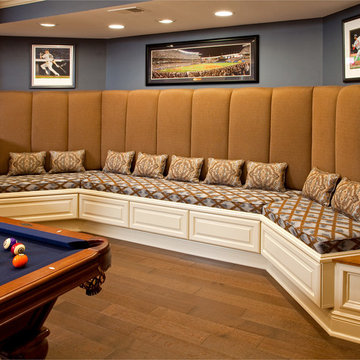
Randy Bye
This is an example of a large traditional walk-out basement in Philadelphia with blue walls and medium hardwood floors.
This is an example of a large traditional walk-out basement in Philadelphia with blue walls and medium hardwood floors.
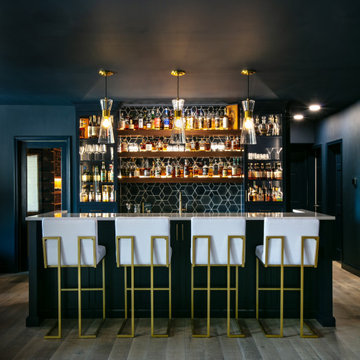
We completed this stunning basement renovation, featuring a bar and a walk-in wine cellar. The bar is the centerpiece of the basement, with a beautiful countertop and custom-built cabinetry. With its moody and dramatic ambiance, this location proves to be an ideal spot for socializing.
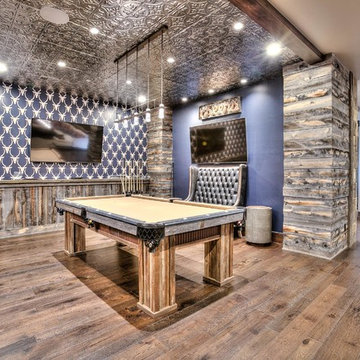
Photo of an expansive country look-out basement in Denver with blue walls, medium hardwood floors and no fireplace.
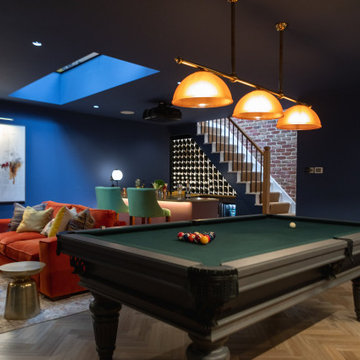
THE COMPLETE RENOVATION OF A LARGE DETACHED FAMILY HOME
This project was a labour of love from start to finish and we think it shows. We worked closely with the architect and contractor to create the interiors of this stunning house in Richmond, West London. The existing house was just crying out for a new lease of life, it was so incredibly tired and dated. An interior designer’s dream.
A new rear extension was designed to house the vast kitchen diner. Below that in the basement – a cinema, games room and bar. In addition, the drawing room, entrance hall, stairwell master bedroom and en-suite also came under our remit. We took all these areas on plan and articulated our concepts to the client in 3D. Then we implemented the whole thing for them. So Timothy James Interiors were responsible for curating or custom-designing everything you see in these photos
OUR FULL INTERIOR DESIGN SERVICE INCLUDING PROJECT COORDINATION AND IMPLEMENTATION
Our brief for this interior design project was to create a ‘private members club feel’. Precedents included Soho House and Firmdale Hotels. This is very much our niche so it’s little wonder we were appointed. Cosy but luxurious interiors with eye-catching artwork, bright fabrics and eclectic furnishings.
The scope of services for this project included both the interior design and the interior architecture. This included lighting plan , kitchen and bathroom designs, bespoke joinery drawings and a design for a stained glass window.
This project also included the full implementation of the designs we had conceived. We liaised closely with appointed contractor and the trades to ensure the work was carried out in line with the designs. We ordered all of the interior finishes and had them delivered to the relevant specialists. Furniture, soft furnishings and accessories were ordered alongside the site works. When the house was finished we conducted a full installation of the furnishings, artwork and finishing touches.
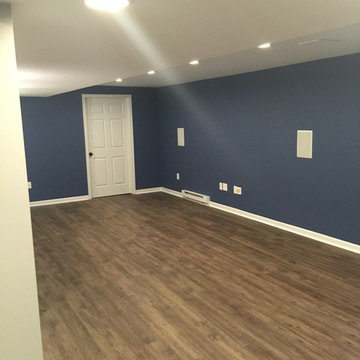
Wet bar in a basement remodel, with a chalkboard and recessed lighting
Large modern fully buried basement in Philadelphia with blue walls, medium hardwood floors and no fireplace.
Large modern fully buried basement in Philadelphia with blue walls, medium hardwood floors and no fireplace.
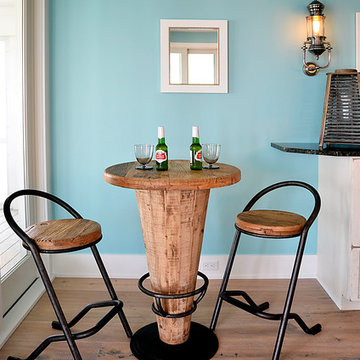
Between The Sheets, LLC is a luxury linen and bath store on Long Beach Island, NJ. We offer the best of the best in luxury linens, furniture, window treatments, area rugs and home accessories as well as full interior design services.
Photography by Joan Phillips
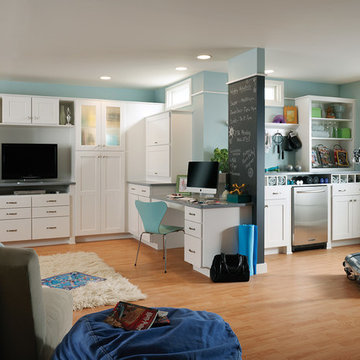
This is an example of a transitional walk-out basement in DC Metro with blue walls, no fireplace and medium hardwood floors.
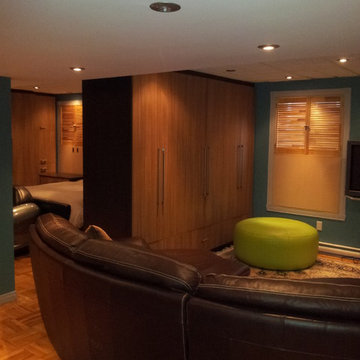
Steve Schmidt
Inspiration for a mid-sized contemporary look-out basement in Montreal with blue walls, medium hardwood floors, no fireplace and brown floor.
Inspiration for a mid-sized contemporary look-out basement in Montreal with blue walls, medium hardwood floors, no fireplace and brown floor.
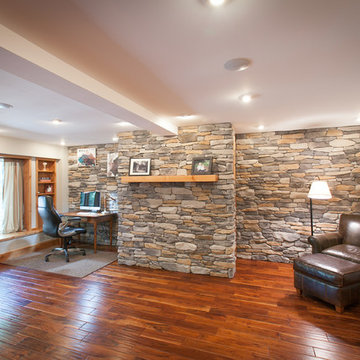
This image shows the open concept of this multipurpose room. My client wanted a space that could transition from yoga studio in the morning, home office during the day and a family gathering place at night. They did not want a true fireplace in the room, so I designed a hidden storage area behind the stone wall with the mantel. On the right side, there are adjustable shelves that hide the printer, router and other needs of the home office. The left side, of the hidden storage, conceals the DVD, audio equipment, yoga videos and a pullout TV. There is plenty of room for the yoga matt on the floor and then seating is pulled up in the evening when this space changes to a family gathering space. Photo by Mark Bealer of Studio 66, LLC
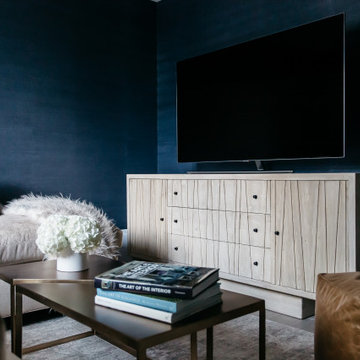
Grasscloth wall covering and a plushy sectional make this basement the perfect spot to cuddle up and catch up on favorite shows.
Small transitional look-out basement in DC Metro with blue walls, medium hardwood floors, brown floor and wallpaper.
Small transitional look-out basement in DC Metro with blue walls, medium hardwood floors, brown floor and wallpaper.
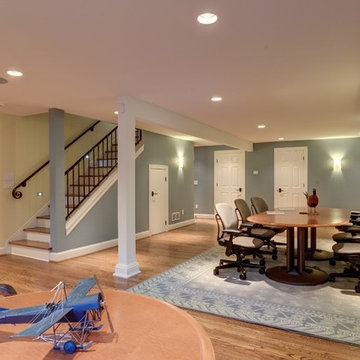
Reg Francklyn
Large traditional fully buried basement in Denver with blue walls and medium hardwood floors.
Large traditional fully buried basement in Denver with blue walls and medium hardwood floors.

BASEMENT CINEMA, POOL ROOM AND WINE BAR IN WEST LONDON
We created this generous space in the basement of a detached family home. Our clients were keen to have a private area for chilling out, watching films and most importantly, throwing parties!
The palette of colours we chose here calmly envelop you as you relax. Then later when the party is in full swing, and the lights are up, the colours take on a more vibrant quality.
MOOD LIGHTING, ATMOSPHERE AND DRAMA
Mood lighting plays an important role in this basement. The two natural light sources are a walk-on glass floor in the room above, and the open staircase leading up to it. Apart from that, this was a dark space which gave us the perfect opportunity to do something really dramatic with the lighting.
Most of the lights are on separate circuits, giving plenty of options in terms of mood scenes. The pool table is overhung by three brass and amber glass pendants, which we commissioned from one of our trade suppliers. Our beautifully curated artwork is tastefully lit with downlights and picture lights. LEDs give a warm glow around the perimeters of the media unit, wine rack and bar top.
CONTEMPORARY PRIVATE MEMBERS CLUB FEEL
The traditional 8-foot American pool table was made bespoke in our selection of finishes. As always, we made sure there was a full cue’s length all the way around the playing area.
We designed the bar and wine rack to be custom made for this project. The natural patina of the brass worktop shows every mark and stain, which might sound impractical but in reality looks quirky and timeless. The bespoke bar cabinetry was finished in a chestnut brown lacquer spray paint.
On this project we delivered our full interior design service, which includes concept design visuals, a rigorous technical design package and a full project coordination and installation service.
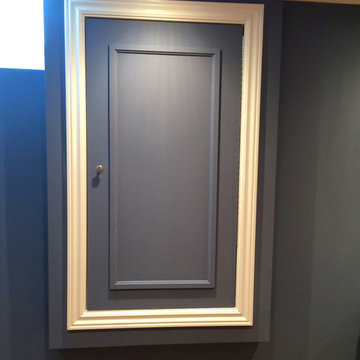
Review our new Basement renovation project. View the finish we delivered to the basement
Photo of a small traditional fully buried basement in Toronto with blue walls and medium hardwood floors.
Photo of a small traditional fully buried basement in Toronto with blue walls and medium hardwood floors.
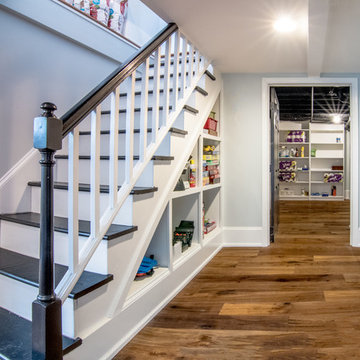
Photos by Hali MacLaren
RUDLOFF Custom Builders, is a residential construction company that connects with clients early in the design phase to ensure every detail of your project is captured just as you imagined. RUDLOFF Custom Builders will create the project of your dreams that is executed by on-site project managers and skilled craftsman, while creating lifetime client relationships that are build on trust and integrity.
We are a full service, certified remodeling company that covers all of the Philadelphia suburban area including West Chester, Gladwynne, Malvern, Wayne, Haverford and more.
As a 6 time Best of Houzz winner, we look forward to working with you n your next project.
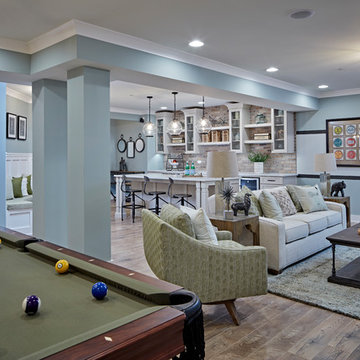
This finished basement has three purposes; a bar to entertain, a pool table to enjoy with friends, and a sitting area to watch T.V.
Patsy McEnroe Photography
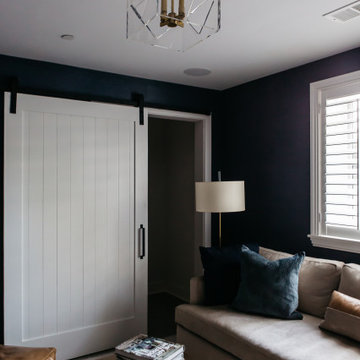
A custom barn door offered the perfect solution to add privacy while maintaining accessibility in this compact space.
This is an example of a small transitional look-out basement in DC Metro with blue walls, medium hardwood floors, brown floor and wallpaper.
This is an example of a small transitional look-out basement in DC Metro with blue walls, medium hardwood floors, brown floor and wallpaper.
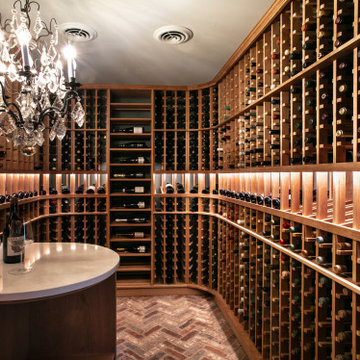
We completed this stunning basement renovation, featuring a bar and a walk-in wine cellar. The bar is the centerpiece of the basement, with a beautiful countertop and custom-built cabinetry. With its moody and dramatic ambiance, this location proves to be an ideal spot for socializing.
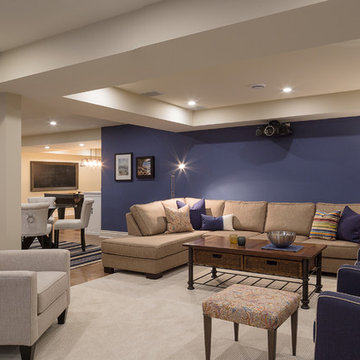
Seating area of the open and spacious family room/home theatre. Blue accent wall with stylish furnishings. Lots of room for family and friends.
This is an example of a large beach style fully buried basement in Ottawa with blue walls, medium hardwood floors and no fireplace.
This is an example of a large beach style fully buried basement in Ottawa with blue walls, medium hardwood floors and no fireplace.
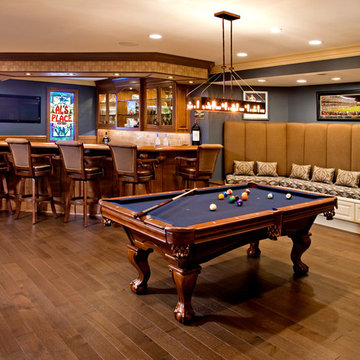
Randy Bye
Design ideas for a large traditional walk-out basement in Philadelphia with blue walls and medium hardwood floors.
Design ideas for a large traditional walk-out basement in Philadelphia with blue walls and medium hardwood floors.
Basement Design Ideas with Blue Walls and Medium Hardwood Floors
1