Basement Design Ideas with Concrete Floors and a Brick Fireplace Surround
Refine by:
Budget
Sort by:Popular Today
1 - 20 of 93 photos
Item 1 of 3
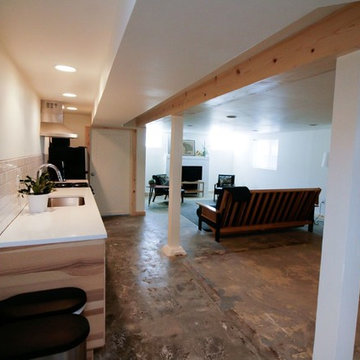
An open plan living space was created by taking down partition walls running between the posts. An egress window brings plenty of daylight into the space. Photo -
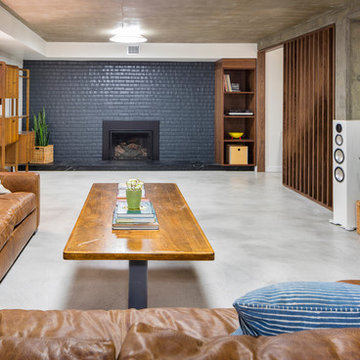
Photo of a modern basement in Kansas City with white walls, concrete floors, a standard fireplace and a brick fireplace surround.
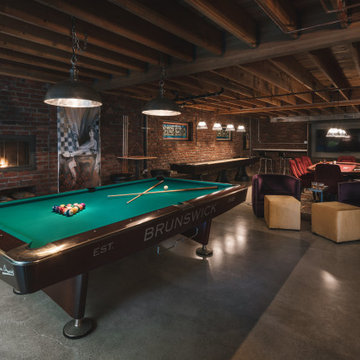
The homeowners had a very specific vision for their large daylight basement. To begin, Neil Kelly's team, led by Portland Design Consultant Fabian Genovesi, took down numerous walls to completely open up the space, including the ceilings, and removed carpet to expose the concrete flooring. The concrete flooring was repaired, resurfaced and sealed with cracks in tact for authenticity. Beams and ductwork were left exposed, yet refined, with additional piping to conceal electrical and gas lines. Century-old reclaimed brick was hand-picked by the homeowner for the east interior wall, encasing stained glass windows which were are also reclaimed and more than 100 years old. Aluminum bar-top seating areas in two spaces. A media center with custom cabinetry and pistons repurposed as cabinet pulls. And the star of the show, a full 4-seat wet bar with custom glass shelving, more custom cabinetry, and an integrated television-- one of 3 TVs in the space. The new one-of-a-kind basement has room for a professional 10-person poker table, pool table, 14' shuffleboard table, and plush seating.
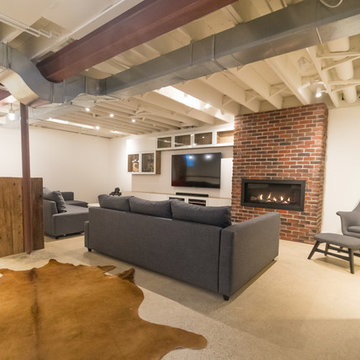
Large industrial fully buried basement in Toronto with white walls, concrete floors, a standard fireplace and a brick fireplace surround.
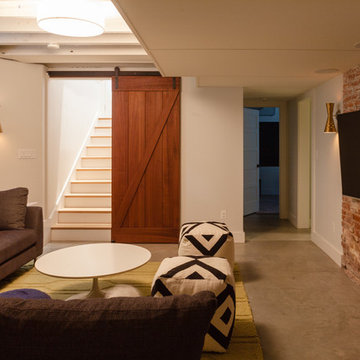
Design ideas for a mid-sized contemporary fully buried basement in Boston with white walls, concrete floors, a standard fireplace and a brick fireplace surround.
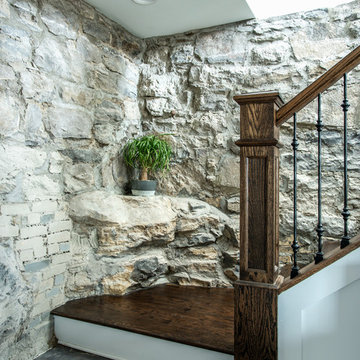
Leslie Brown
This is an example of a large transitional walk-out basement in Nashville with concrete floors, a standard fireplace, a brick fireplace surround and grey floor.
This is an example of a large transitional walk-out basement in Nashville with concrete floors, a standard fireplace, a brick fireplace surround and grey floor.
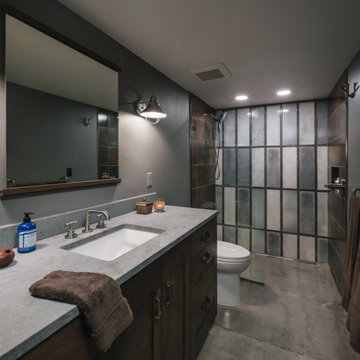
The homeowners had a very specific vision for their large daylight basement. To begin, Neil Kelly's team, led by Portland Design Consultant Fabian Genovesi, took down numerous walls to completely open up the space, including the ceilings, and removed carpet to expose the concrete flooring. The concrete flooring was repaired, resurfaced and sealed with cracks in tact for authenticity. Beams and ductwork were left exposed, yet refined, with additional piping to conceal electrical and gas lines. Century-old reclaimed brick was hand-picked by the homeowner for the east interior wall, encasing stained glass windows which were are also reclaimed and more than 100 years old. Aluminum bar-top seating areas in two spaces. A media center with custom cabinetry and pistons repurposed as cabinet pulls. And the star of the show, a full 4-seat wet bar with custom glass shelving, more custom cabinetry, and an integrated television-- one of 3 TVs in the space. The new one-of-a-kind basement has room for a professional 10-person poker table, pool table, 14' shuffleboard table, and plush seating.
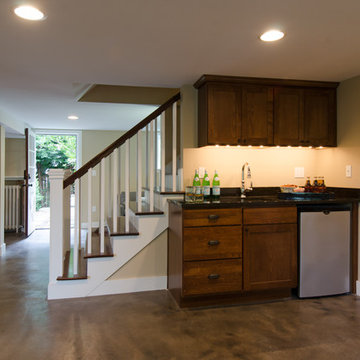
Jeff Beck Photography
Design ideas for a mid-sized traditional walk-out basement in Seattle with beige walls, concrete floors, a brick fireplace surround and brown floor.
Design ideas for a mid-sized traditional walk-out basement in Seattle with beige walls, concrete floors, a brick fireplace surround and brown floor.
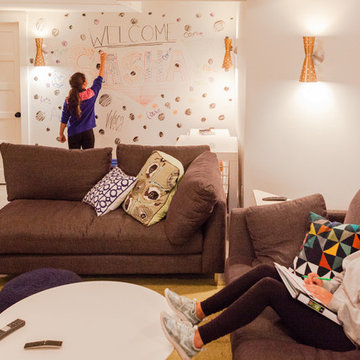
Teen hangout space, photos by Tira Khan
Design ideas for a mid-sized contemporary fully buried basement in Boston with white walls, concrete floors, a standard fireplace and a brick fireplace surround.
Design ideas for a mid-sized contemporary fully buried basement in Boston with white walls, concrete floors, a standard fireplace and a brick fireplace surround.
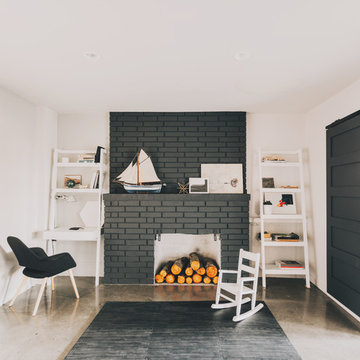
Rafael Soldi
Photo of a mid-sized midcentury walk-out basement in Seattle with white walls, concrete floors, a standard fireplace and a brick fireplace surround.
Photo of a mid-sized midcentury walk-out basement in Seattle with white walls, concrete floors, a standard fireplace and a brick fireplace surround.
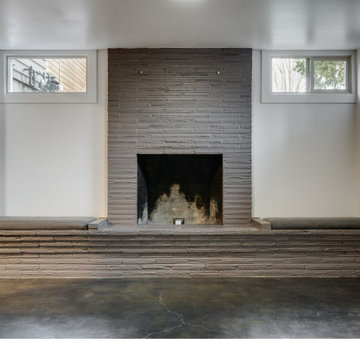
Freshly painted fireplace brick.
Design ideas for a small arts and crafts look-out basement in Portland with grey walls, concrete floors, a standard fireplace, a brick fireplace surround and grey floor.
Design ideas for a small arts and crafts look-out basement in Portland with grey walls, concrete floors, a standard fireplace, a brick fireplace surround and grey floor.
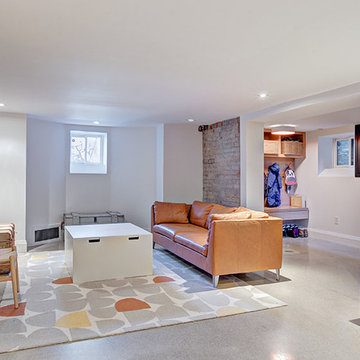
Basement with polished concrete floors, and exposed brick walls.
Inspiration for a mid-sized scandinavian look-out basement in Toronto with white walls, concrete floors, a standard fireplace, a brick fireplace surround and grey floor.
Inspiration for a mid-sized scandinavian look-out basement in Toronto with white walls, concrete floors, a standard fireplace, a brick fireplace surround and grey floor.
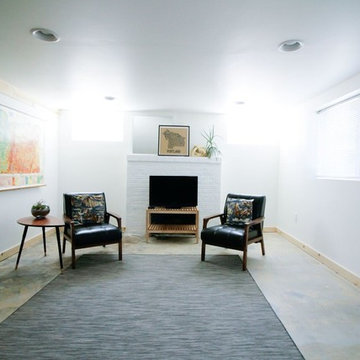
The roomy living area extends to a fireplace wall and has plenty of daylight from the egress window and foundation windows. Photo -
Small contemporary look-out basement in Portland with white walls, concrete floors, a standard fireplace, a brick fireplace surround and grey floor.
Small contemporary look-out basement in Portland with white walls, concrete floors, a standard fireplace, a brick fireplace surround and grey floor.
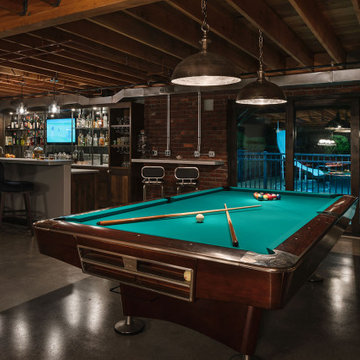
An entertainment paradise. This "speak easy" bar and entertainment space packs a punch. Taking you back to the prohibition era, with authentic materials of that period.
What was once a finished basement, complete with bedrooms and a den is now an adult playground.
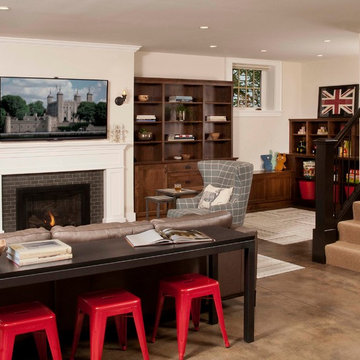
Mid-sized traditional basement in Seattle with concrete floors, a brick fireplace surround and beige floor.
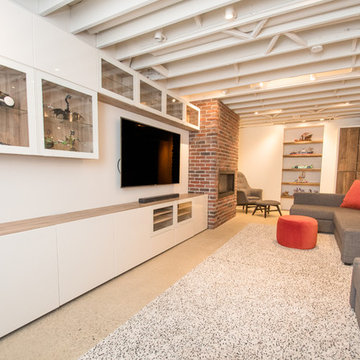
Design ideas for a large industrial fully buried basement in Toronto with white walls, concrete floors, a standard fireplace and a brick fireplace surround.
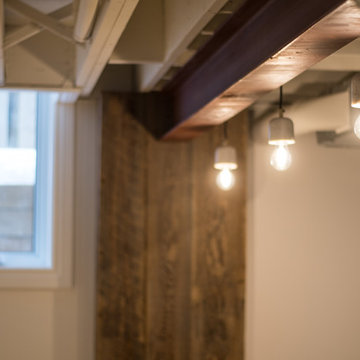
Design ideas for a large industrial fully buried basement in Toronto with white walls, concrete floors, a standard fireplace and a brick fireplace surround.
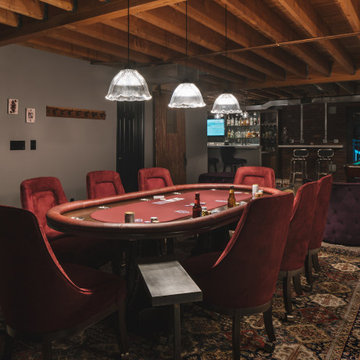
The homeowners had a very specific vision for their large daylight basement. To begin, Neil Kelly's team, led by Portland Design Consultant Fabian Genovesi, took down numerous walls to completely open up the space, including the ceilings, and removed carpet to expose the concrete flooring. The concrete flooring was repaired, resurfaced and sealed with cracks in tact for authenticity. Beams and ductwork were left exposed, yet refined, with additional piping to conceal electrical and gas lines. Century-old reclaimed brick was hand-picked by the homeowner for the east interior wall, encasing stained glass windows which were are also reclaimed and more than 100 years old. Aluminum bar-top seating areas in two spaces. A media center with custom cabinetry and pistons repurposed as cabinet pulls. And the star of the show, a full 4-seat wet bar with custom glass shelving, more custom cabinetry, and an integrated television-- one of 3 TVs in the space. The new one-of-a-kind basement has room for a professional 10-person poker table, pool table, 14' shuffleboard table, and plush seating.
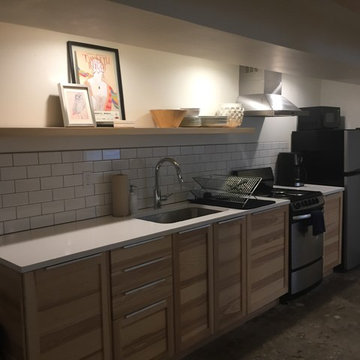
The kitchen with open shelving and down-lighting. Photo - P.Dilworth
Photo of a small contemporary look-out basement in Portland with white walls, concrete floors, a standard fireplace, a brick fireplace surround and grey floor.
Photo of a small contemporary look-out basement in Portland with white walls, concrete floors, a standard fireplace, a brick fireplace surround and grey floor.
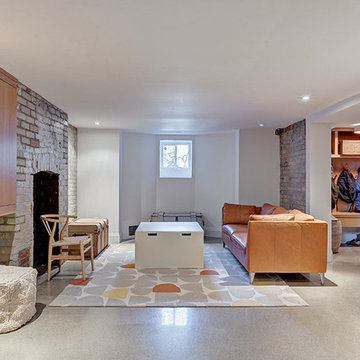
Basement with polished concrete floors, and exposed brick walls.
This is an example of a mid-sized scandinavian look-out basement in Toronto with white walls, concrete floors, a standard fireplace, a brick fireplace surround and grey floor.
This is an example of a mid-sized scandinavian look-out basement in Toronto with white walls, concrete floors, a standard fireplace, a brick fireplace surround and grey floor.
Basement Design Ideas with Concrete Floors and a Brick Fireplace Surround
1