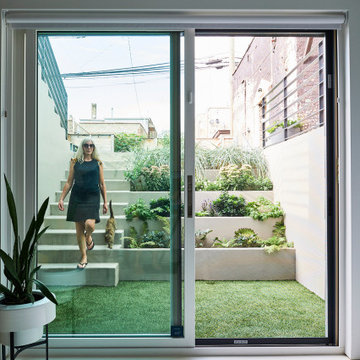Basement Design Ideas with Concrete Floors and White Floor
Refine by:
Budget
Sort by:Popular Today
1 - 20 of 49 photos
Item 1 of 3

Chic. Moody. Sexy. These are just a few of the words that come to mind when I think about the W Hotel in downtown Bellevue, WA. When my client came to me with this as inspiration for her Basement makeover, I couldn’t wait to get started on the transformation. Everything from the poured concrete floors to mimic Carrera marble, to the remodeled bar area, and the custom designed billiard table to match the custom furnishings is just so luxe! Tourmaline velvet, embossed leather, and lacquered walls adds texture and depth to this multi-functional living space.
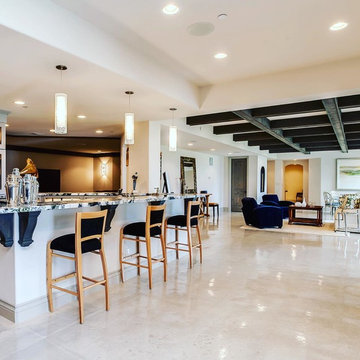
Total basement redo with polished concrete floor and a new bar and theater room
Design ideas for a mid-sized contemporary walk-out basement in Denver with white walls, concrete floors, a standard fireplace, a stone fireplace surround and white floor.
Design ideas for a mid-sized contemporary walk-out basement in Denver with white walls, concrete floors, a standard fireplace, a stone fireplace surround and white floor.
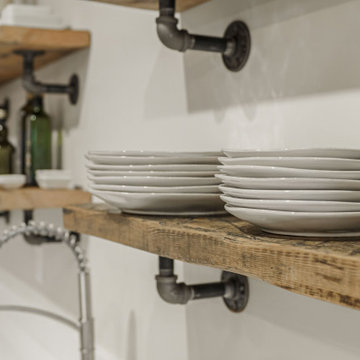
Call it what you want: a man cave, kid corner, or a party room, a basement is always a space in a home where the imagination can take liberties. Phase One accentuated the clients' wishes for an industrial lower level complete with sealed flooring, a full kitchen and bathroom and plenty of open area to let loose.
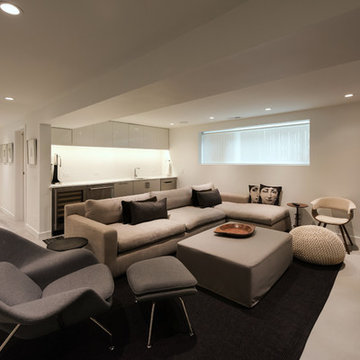
This is an example of a large modern fully buried basement in Chicago with white walls, concrete floors and white floor.
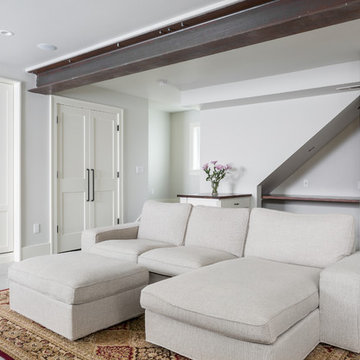
© Cindy Apple Photography
Design ideas for a mid-sized contemporary walk-out basement in Seattle with white walls, concrete floors and white floor.
Design ideas for a mid-sized contemporary walk-out basement in Seattle with white walls, concrete floors and white floor.
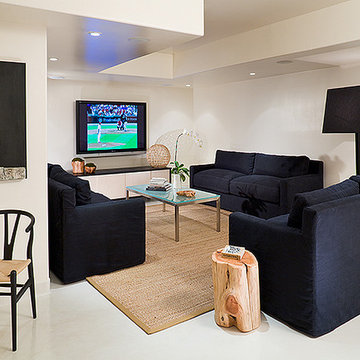
believe it or not...this is the basement! such sophistication was achieved with the ivory and black crisp modern color story. the walls are lacquered in ivory paint, the floor is a stained ivory polished concrete...all high shine finish to bring light into a low ceiling basement.
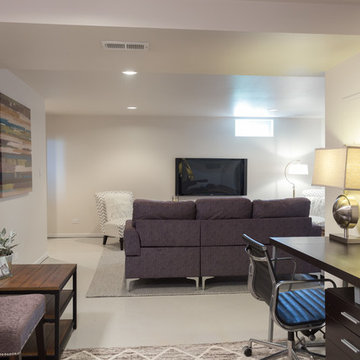
This is an example of a mid-sized transitional look-out basement in Chicago with white walls, concrete floors, no fireplace and white floor.
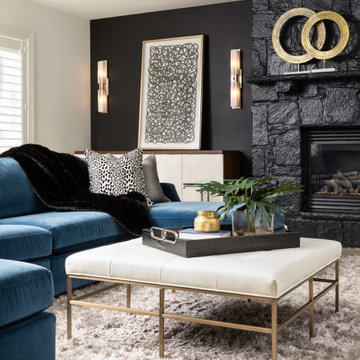
Chic. Moody. Sexy. These are just a few of the words that come to mind when I think about the W Hotel in downtown Bellevue, WA. When my client came to me with this as inspiration for her Basement makeover, I couldn’t wait to get started on the transformation. Everything from the poured concrete floors to mimic Carrera marble, to the remodeled bar area, and the custom designed billiard table to match the custom furnishings is just so luxe! Tourmaline velvet, embossed leather, and lacquered walls adds texture and depth to this multi-functional living space.
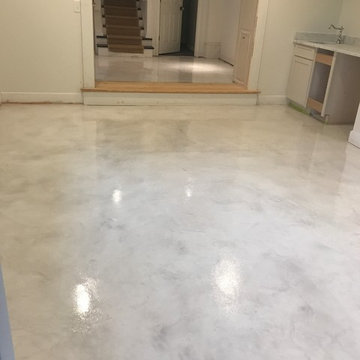
This is a trowled overlay in the basement of a historic home in Athens, GA. The existing floor was in very rough shape so the best option was to overlay, Param SSL was the best choice as the customer liked the burnished look.
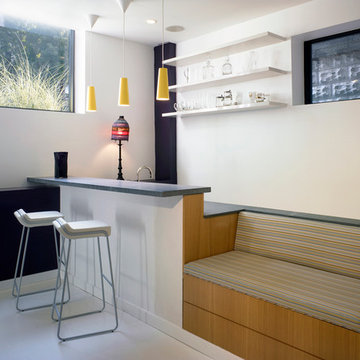
Design ideas for a mid-sized modern look-out basement in Chicago with white walls, concrete floors and white floor.
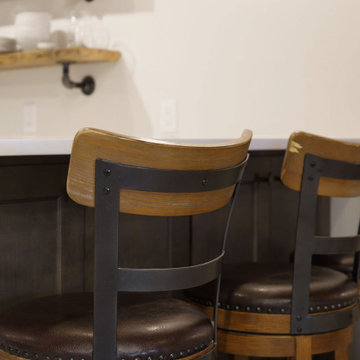
Call it what you want: a man cave, kid corner, or a party room, a basement is always a space in a home where the imagination can take liberties. Phase One accentuated the clients' wishes for an industrial lower level complete with sealed flooring, a full kitchen and bathroom and plenty of open area to let loose.
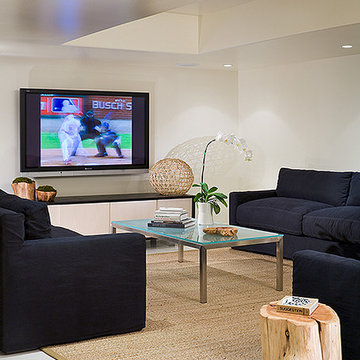
we took a low ceiling dark basement and designed a bright and modern new level to this grand home. the homeowner wanted an "apartment" feel to the lower level and it needed to serve as the locker/spa area for the new back yard pool.
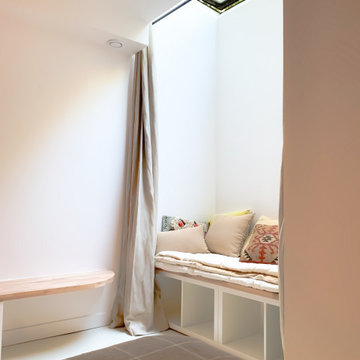
Rénovation souplex
This is an example of a fully buried basement in Paris with a game room, white walls, concrete floors, white floor and decorative wall panelling.
This is an example of a fully buried basement in Paris with a game room, white walls, concrete floors, white floor and decorative wall panelling.
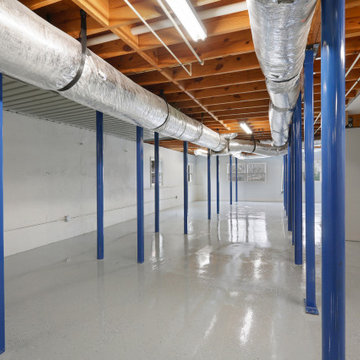
Basement
Ponce Design Build / Adapted Living Spaces
Atlanta, GA 30338
This is an example of a large modern walk-out basement in Atlanta with white walls, concrete floors and white floor.
This is an example of a large modern walk-out basement in Atlanta with white walls, concrete floors and white floor.
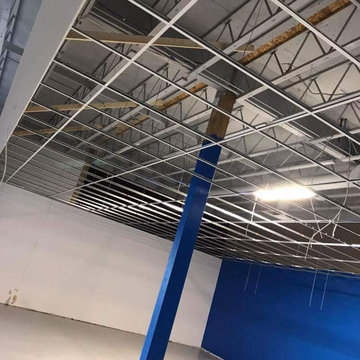
1300 sf T-Bar Drop Ceiling job done. it was nice to be part of Sears Canada Project....
Large industrial look-out basement in Edmonton with white walls, concrete floors and white floor.
Large industrial look-out basement in Edmonton with white walls, concrete floors and white floor.
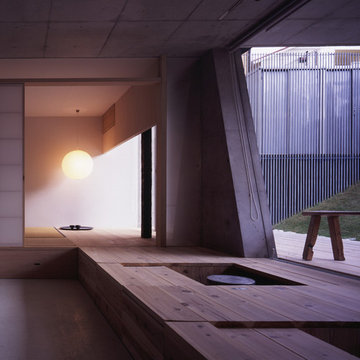
Kaori Ichikawa
Photo of a mid-sized modern look-out basement in Other with grey walls, concrete floors, no fireplace and white floor.
Photo of a mid-sized modern look-out basement in Other with grey walls, concrete floors, no fireplace and white floor.
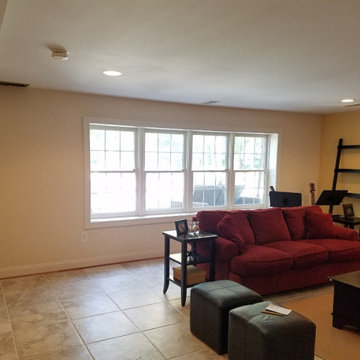
Chic. Moody. Sexy. These are just a few of the words that come to mind when I think about the W Hotel in downtown Bellevue, WA. When my client came to me with this as inspiration for her Basement makeover, I couldn’t wait to get started on the transformation. Everything from the poured concrete floors to mimic Carrera marble, to the remodeled bar area, and the custom designed billiard table to match the custom furnishings is just so luxe! Tourmaline velvet, embossed leather, and lacquered walls adds texture and depth to this multi-functional living space.
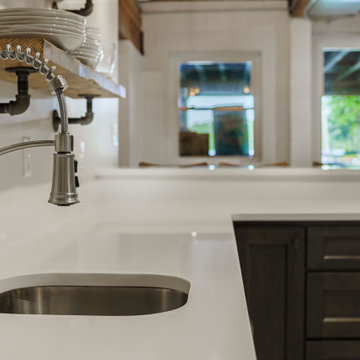
Call it what you want: a man cave, kid corner, or a party room, a basement is always a space in a home where the imagination can take liberties. Phase One accentuated the clients' wishes for an industrial lower level complete with sealed flooring, a full kitchen and bathroom and plenty of open area to let loose.
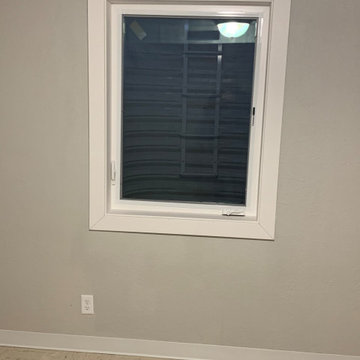
Cut in Egress windows.
Photo of a mid-sized walk-out basement with white walls, concrete floors, a wood stove, a brick fireplace surround and white floor.
Photo of a mid-sized walk-out basement with white walls, concrete floors, a wood stove, a brick fireplace surround and white floor.
Basement Design Ideas with Concrete Floors and White Floor
1
