All Wall Treatments Basement Design Ideas with Concrete Floors
Refine by:
Budget
Sort by:Popular Today
41 - 60 of 103 photos
Item 1 of 3
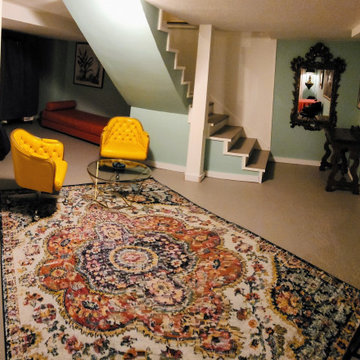
This was a funky crash pad for the 15 year old who never had a room of their own. This was their 16th birthday surprise..they were over the moon!
Design ideas for a mid-sized eclectic fully buried basement in Salt Lake City with blue walls, concrete floors, grey floor and decorative wall panelling.
Design ideas for a mid-sized eclectic fully buried basement in Salt Lake City with blue walls, concrete floors, grey floor and decorative wall panelling.
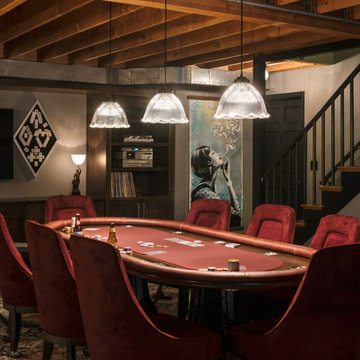
Neil Kelly Design/Build Remodeling, Portland, Oregon, 2021 Regional CotY Award Winner, Basement Over $250,000
Design ideas for a large walk-out basement in Portland with a home bar, concrete floors, grey floor, exposed beam and brick walls.
Design ideas for a large walk-out basement in Portland with a home bar, concrete floors, grey floor, exposed beam and brick walls.
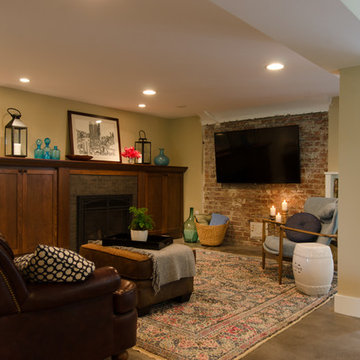
Jeff Beck Photography
Photo of a mid-sized traditional walk-out basement in Seattle with beige walls, concrete floors, a tile fireplace surround, grey floor, a standard fireplace and brick walls.
Photo of a mid-sized traditional walk-out basement in Seattle with beige walls, concrete floors, a tile fireplace surround, grey floor, a standard fireplace and brick walls.
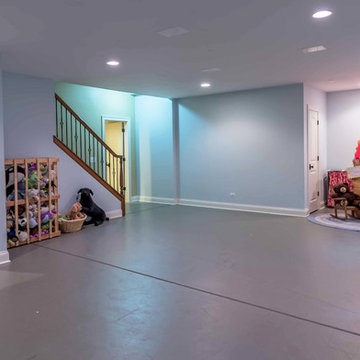
This large, light blue colored basement is complete with an exercise area, game storage, and a ton of space for indoor activities. It also has under the stair storage perfect for a cozy reading nook. The painted concrete floor makes this space perfect for riding bikes, and playing some indoor basketball.
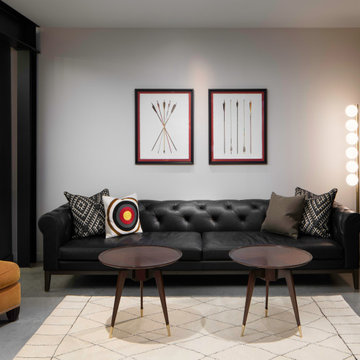
A modern, chic, camp-influenced bowling lounge is the perfect spot to relax and keep score during family bowling tournaments. A streaming view of the lakefront means you'll never miss friends arriving at the dock.
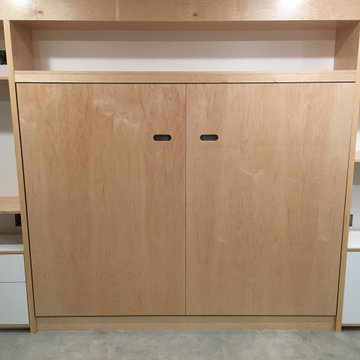
The Murphy Bed.
The ABB Built-in
- custom designed storage system for basement area in condo
- queen size side tilt Murphy bed, TV cabinet with sliding doors, 4 drawer open closet, comforter cubby and shelving
- Prefinished maple plywood, white melamine cabinet liner plywood, full extension undermount drawer slides, Trola Rolle 2000 sliding door system
This project totally transformed the basement into a usable, comfortable living area and essentially created an additional bedroom in the condo. The access from the garage was tight so all components were built on-site.
We love seeing how spaces like this can become functional and aesthetic with the client's vision and our building skills! Let us know how we can help create a usable area for you!! Feel free to contact us through Facebook, @vpw.designs on Instagram or vpwdesigns.com
Thanks for looking!
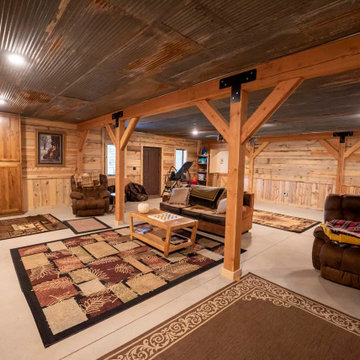
Finished basement in post and beam barn home kit
Mid-sized country walk-out basement with brown walls, concrete floors, no fireplace, grey floor and planked wall panelling.
Mid-sized country walk-out basement with brown walls, concrete floors, no fireplace, grey floor and planked wall panelling.
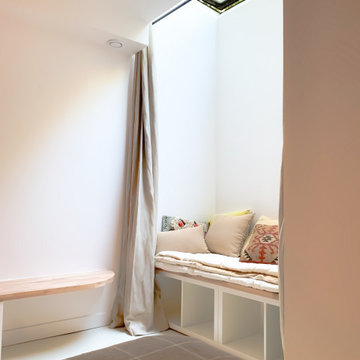
Rénovation souplex
This is an example of a fully buried basement in Paris with a game room, white walls, concrete floors, white floor and decorative wall panelling.
This is an example of a fully buried basement in Paris with a game room, white walls, concrete floors, white floor and decorative wall panelling.
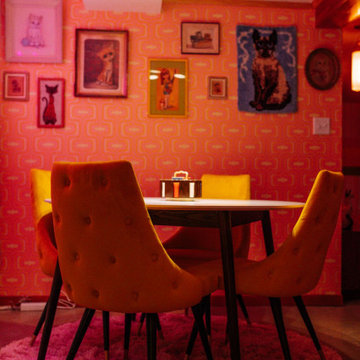
Design ideas for a large midcentury fully buried basement in Other with a game room, orange walls, concrete floors and wallpaper.
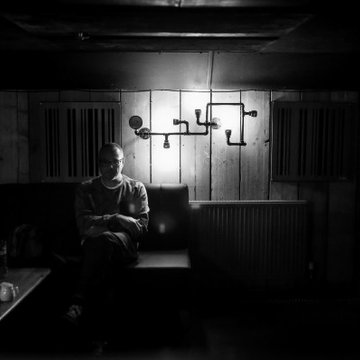
Our client wanted to make use of the cellar underneath the victorian Hotel Bar and restaurant. Knowing there has been a wealth of art, comedy and music in the venue our proposal was a listening room. Taking inspiration from our passion of Japanese listening rooms we set about designing a space which is acoustically treated for the custom designed Hifi. The space is used for film, DJ`S, Events and private functions.
We are please to have supplied the design ethos, technology to deliver the room a musical experience like no other commercial basement in Essex.
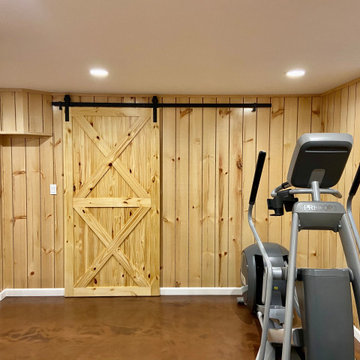
Inspiration for a mid-sized modern fully buried basement in Chicago with brown walls, concrete floors, brown floor and wood walls.
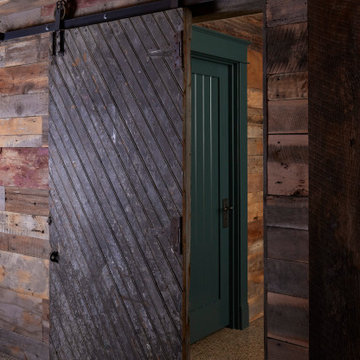
Lower Level antique sliding door detail.
Eclectic look-out basement in Other with concrete floors, wood and wood walls.
Eclectic look-out basement in Other with concrete floors, wood and wood walls.
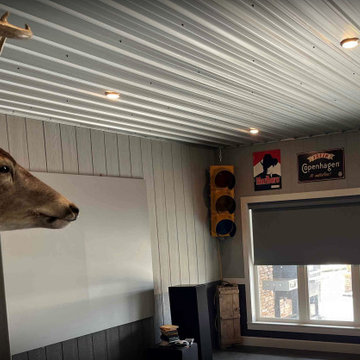
Mancave Complete. Room Darkening Roller Shades Near Scottsboro Allow For The Lakeview While Blocking The Glare During Gametime.
This is an example of a large eclectic basement in Other with grey walls, concrete floors, grey floor and panelled walls.
This is an example of a large eclectic basement in Other with grey walls, concrete floors, grey floor and panelled walls.
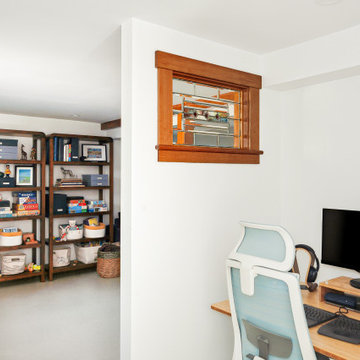
This basement remodel held special significance for an expectant young couple eager to adapt their home for a growing family. Facing the challenge of an open layout that lacked functionality, our team delivered a complete transformation.
The project's scope involved reframing the layout of the entire basement, installing plumbing for a new bathroom, modifying the stairs for code compliance, and adding an egress window to create a livable bedroom. The redesigned space now features a guest bedroom, a fully finished bathroom, a cozy living room, a practical laundry area, and private, separate office spaces. The primary objective was to create a harmonious, open flow while ensuring privacy—a vital aspect for the couple. The final result respects the original character of the house, while enhancing functionality for the evolving needs of the homeowners expanding family.
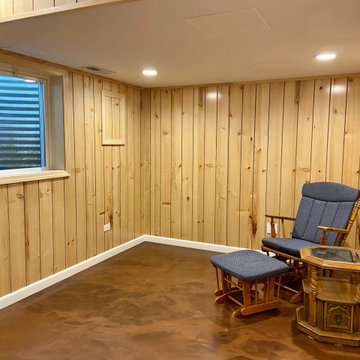
Photo of a mid-sized modern fully buried basement in Chicago with brown walls, concrete floors, brown floor and wood walls.
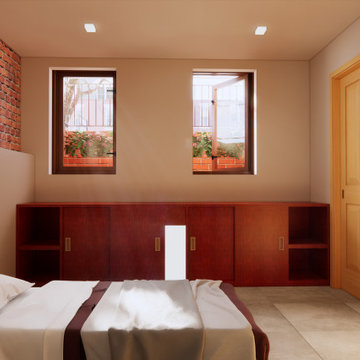
Custom design basement conversion.
Original height of 6'-0" basement was dug down to 8"-0 height.
Exposed brick and stone wall
Insulated slab with radiant heat
Full size bathroom
Additional storage closet
Laundry room
Mechanical room
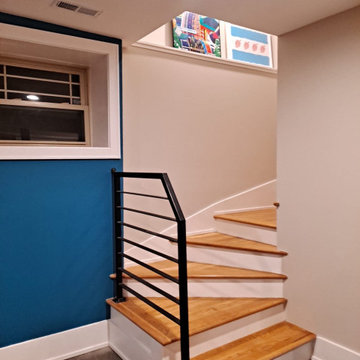
Inspiration for a look-out basement in Chicago with blue walls, concrete floors, no fireplace, grey floor and wood walls.
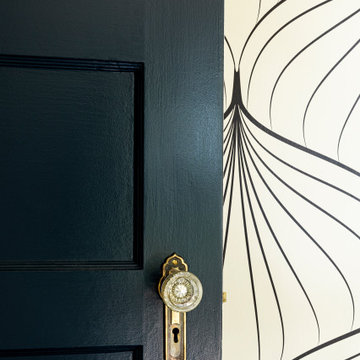
Painting the salvaged five panel door black, created the perfect touch of contrast against the graphic wallpaper while the original knob adds a bit of glam.
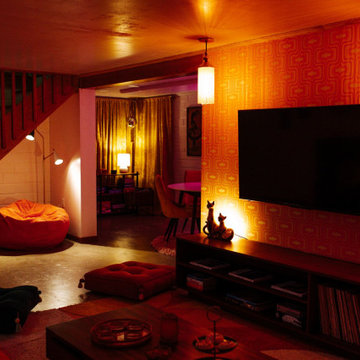
Design ideas for a large midcentury fully buried basement in Other with orange walls, concrete floors and wallpaper.
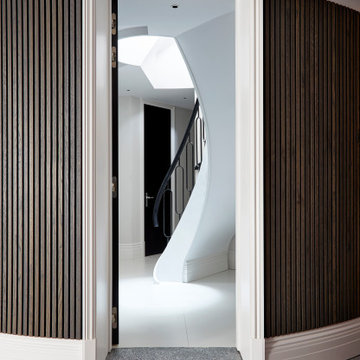
This image provides a glimpse of the basement entrance, serving as a gateway from the private carpark to the interior of the residence. Designed with both functionality and style in mind, the entrance exudes a sense of sophistication and convenience.
Overall, this basement entrance exemplifies the perfect marriage of form and function, embodying the luxurious yet practical design philosophy of the residence.
The sleek and modern architecture of the entranceway sets the tone for the rest of the home, offering a preview of the luxurious interior that awaits beyond. Crisp lines and carefully chosen materials create a contemporary aesthetic, while subtle lighting fixtures enhance the ambiance and guide visitors into the space.
All Wall Treatments Basement Design Ideas with Concrete Floors
3