Basement Design Ideas with Concrete Floors
Refine by:
Budget
Sort by:Popular Today
1 - 20 of 53 photos
Item 1 of 3
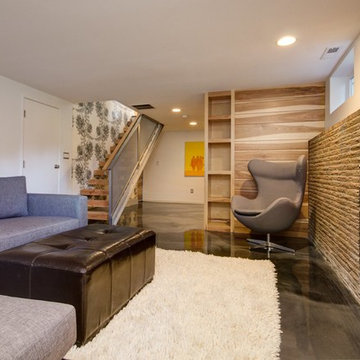
epoxy concrete floor, hickory and maple custom wall system, custom metal floating stairway
Contemporary look-out basement in Seattle with concrete floors, a standard fireplace, a stone fireplace surround and white walls.
Contemporary look-out basement in Seattle with concrete floors, a standard fireplace, a stone fireplace surround and white walls.
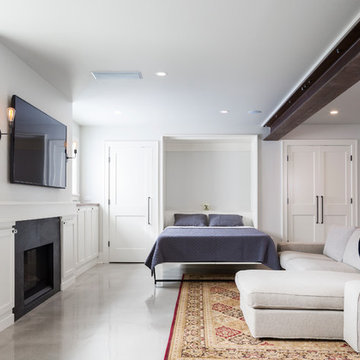
Built-in murphy bed in convertible basement dwelling
© Cindy Apple Photography
Inspiration for a mid-sized contemporary walk-out basement in Seattle with white walls, concrete floors, a standard fireplace, a stone fireplace surround and grey floor.
Inspiration for a mid-sized contemporary walk-out basement in Seattle with white walls, concrete floors, a standard fireplace, a stone fireplace surround and grey floor.
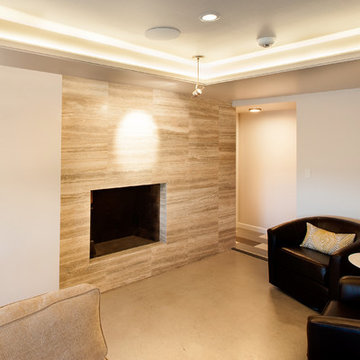
This is an example of a mid-sized modern look-out basement in Seattle with white walls, concrete floors, a standard fireplace and a tile fireplace surround.
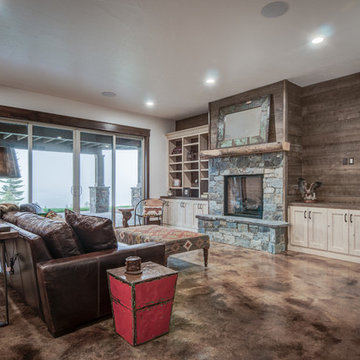
Arne Loren
Mid-sized country walk-out basement in Seattle with white walls, concrete floors, a standard fireplace and a stone fireplace surround.
Mid-sized country walk-out basement in Seattle with white walls, concrete floors, a standard fireplace and a stone fireplace surround.
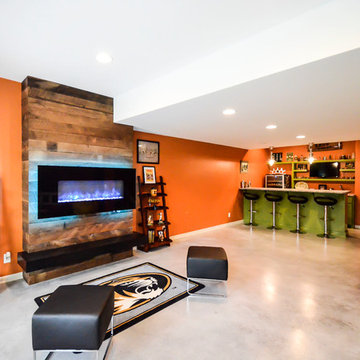
This is an example of a mid-sized modern walk-out basement in Kansas City with orange walls, concrete floors and a ribbon fireplace.
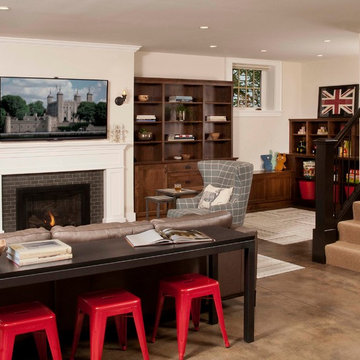
Mid-sized traditional basement in Seattle with concrete floors, a brick fireplace surround and beige floor.
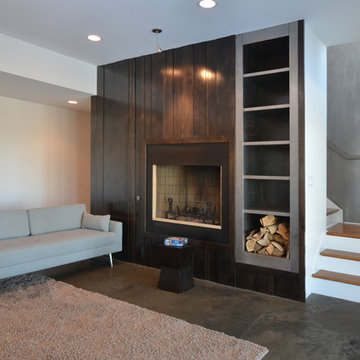
Photography by Todd Bush
Mid-sized modern look-out basement in Charlotte with white walls, concrete floors, a standard fireplace and grey floor.
Mid-sized modern look-out basement in Charlotte with white walls, concrete floors, a standard fireplace and grey floor.
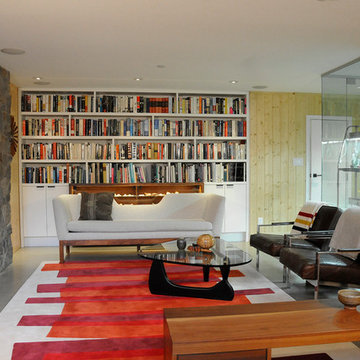
Photo of a mid-sized midcentury look-out basement in Vancouver with concrete floors, beige walls, a ribbon fireplace, a stone fireplace surround and grey floor.
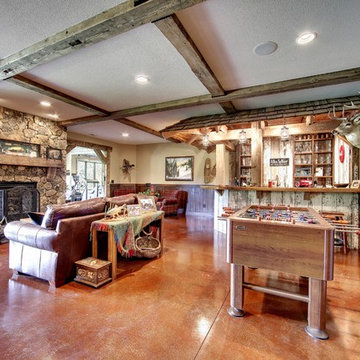
Photos by SpaceCrafting
Country walk-out basement in Minneapolis with brown walls, concrete floors, a standard fireplace, a stone fireplace surround and red floor.
Country walk-out basement in Minneapolis with brown walls, concrete floors, a standard fireplace, a stone fireplace surround and red floor.
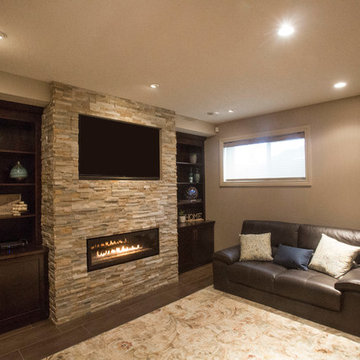
This is an example of a mid-sized transitional fully buried basement in Edmonton with green walls, concrete floors, a stone fireplace surround and a ribbon fireplace.
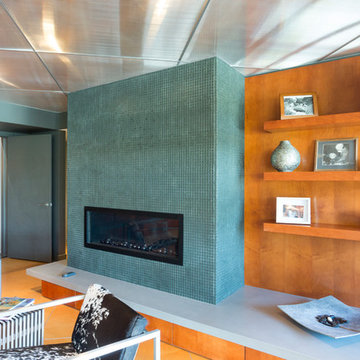
Duality Photographic
Mid-sized contemporary look-out basement in Other with brown walls, concrete floors, a ribbon fireplace, a tile fireplace surround and orange floor.
Mid-sized contemporary look-out basement in Other with brown walls, concrete floors, a ribbon fireplace, a tile fireplace surround and orange floor.
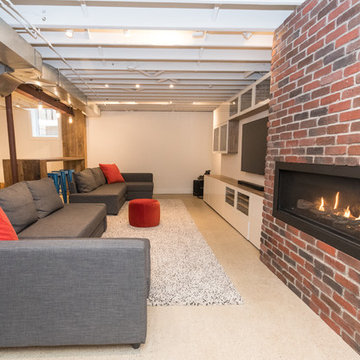
Design ideas for a large industrial fully buried basement in Toronto with white walls, concrete floors, a standard fireplace and a brick fireplace surround.
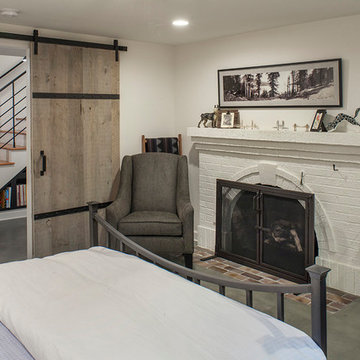
Craftsman Design & Renovation, LLC, Portland, Oregon, 2019 NARI CotY Award-Winning Basement Over $100,000
Mid-sized transitional fully buried basement in Portland with white walls, concrete floors, a standard fireplace, a brick fireplace surround and grey floor.
Mid-sized transitional fully buried basement in Portland with white walls, concrete floors, a standard fireplace, a brick fireplace surround and grey floor.
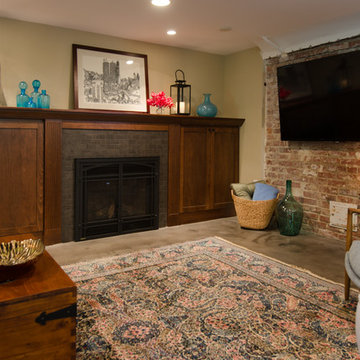
Jeff Beck Photography
Mid-sized traditional walk-out basement in Seattle with beige walls, concrete floors, a tile fireplace surround, grey floor and a standard fireplace.
Mid-sized traditional walk-out basement in Seattle with beige walls, concrete floors, a tile fireplace surround, grey floor and a standard fireplace.
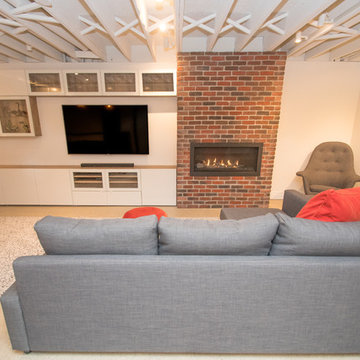
This is an example of a large industrial fully buried basement in Toronto with white walls, concrete floors, a standard fireplace and a brick fireplace surround.
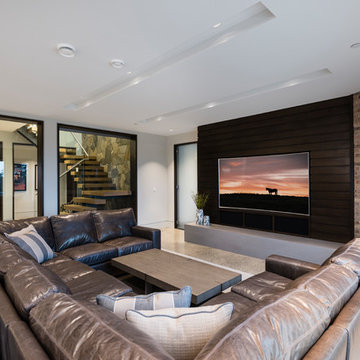
For a family that loves hosting large gatherings, this expansive home is a dream; boasting two unique entertaining spaces, each expanding onto outdoor-living areas, that capture its magnificent views. The sheer size of the home allows for various ‘experiences’; from a rec room perfect for hosting game day and an eat-in wine room escape on the lower-level, to a calming 2-story family greatroom on the main. Floors are connected by freestanding stairs, framing a custom cascading-pendant light, backed by a stone accent wall, and facing a 3-story waterfall. A custom metal art installation, templated from a cherished tree on the property, both brings nature inside and showcases the immense vertical volume of the house.
Photography: Paul Grdina
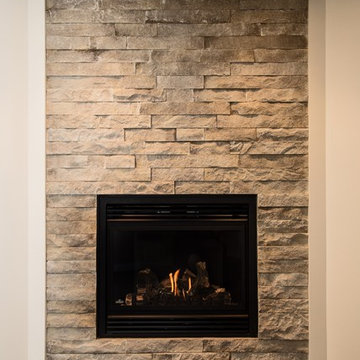
Suzanne Elizabeth Photography
Inspiration for a mid-sized fully buried basement in Calgary with beige walls, concrete floors, a standard fireplace and a stone fireplace surround.
Inspiration for a mid-sized fully buried basement in Calgary with beige walls, concrete floors, a standard fireplace and a stone fireplace surround.
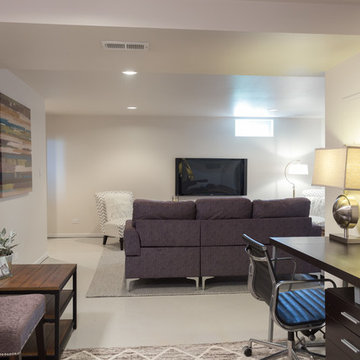
This is an example of a mid-sized transitional look-out basement in Chicago with white walls, concrete floors, no fireplace and white floor.
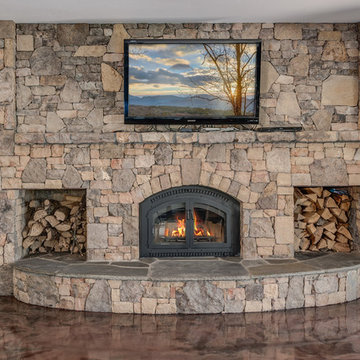
Ryan Theede
Photo of a large arts and crafts walk-out basement in Other with beige walls, concrete floors, a wood stove and a stone fireplace surround.
Photo of a large arts and crafts walk-out basement in Other with beige walls, concrete floors, a wood stove and a stone fireplace surround.
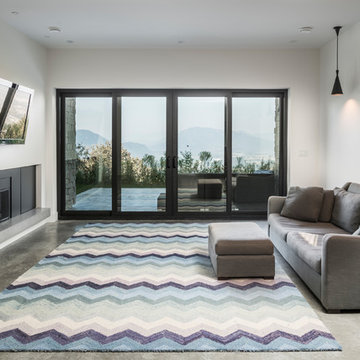
This basement rec room opens onto its own patio with views for miles.
PC Carsten Arnold
Design ideas for a mid-sized contemporary walk-out basement with white walls, concrete floors, a standard fireplace, a metal fireplace surround and grey floor.
Design ideas for a mid-sized contemporary walk-out basement with white walls, concrete floors, a standard fireplace, a metal fireplace surround and grey floor.
Basement Design Ideas with Concrete Floors
1