Basement Design Ideas with Cork Floors and Linoleum Floors
Refine by:
Budget
Sort by:Popular Today
81 - 100 of 294 photos
Item 1 of 3
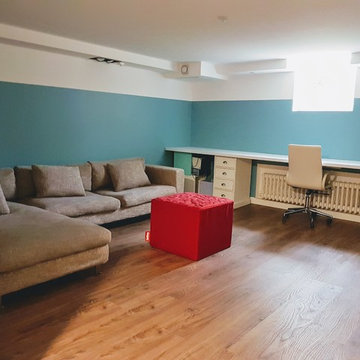
Une salle multi-activités aménagée dans un sous-sol. L'humidité des murs a été traitée avec une ventilation mécanique derrière un doublage . La pièce a été isolée afin d'être confortable.
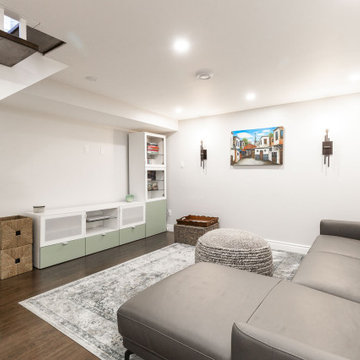
In today’s world; Basements are being re-utilized, re-purposed and sometimes converted into in-law suites. Both Laila & Maher’s parents live overseas and often visit so why not give them a space where everyone can coincide.
Homeowners’ request: We want at least 2 rooms, a large laundry room, an office, a play area, movie night area with a large sectional a bathroom and loads of storage – Yikes that’s a big wish list for only 1000 square feet, including the furnace room space.
Designer secret: Separating the bedrooms for the In-laws to the east side , the office and living space to the west side and creating a large central bathroom with extra long storage and a corridor with-in, I was able to turn this once gloomy and dingy basement into a family retreat . Light colors, durable waterproof VCT flooring, larger egress windows and better LED lighting enhances the space and opens the space so no one feels like they live underground. I also kept the open staircase in it’s space to minimize costs put gave it a face lift by painting all spindles and supports white and staining the stair treads to match floor.
Materials used: FLOOR; VCT vinyl 6mm floating floor 6” x 48” color walnut - WALL PAINT; 6206-21 Sketch paper – WALL SCONCE ; Parallax with Edison bulbs – STAIRS; Sanded, stained special walnut with a satin finish – DOORS & MOLDING; colonial by Boiserie Raymond - MEDIA UNIT; Ikea Besta – FURNITURE & DECOR; By client.
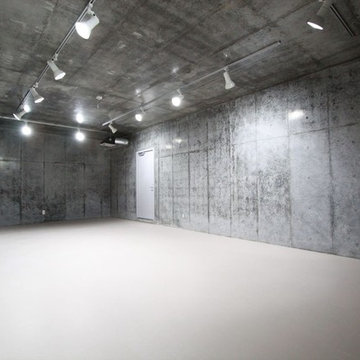
鉄道が大好きなお施主様の趣味部屋は、巨大ジオラマ作成するために造られたスペースです。
Photo of a large modern fully buried basement in Tokyo Suburbs with grey walls, cork floors and white floor.
Photo of a large modern fully buried basement in Tokyo Suburbs with grey walls, cork floors and white floor.
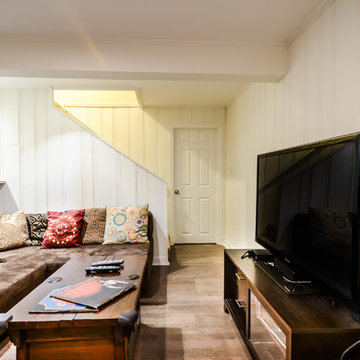
Ahmed Rizvi - Photo Credit
Large traditional walk-out basement in DC Metro with white walls, cork floors and no fireplace.
Large traditional walk-out basement in DC Metro with white walls, cork floors and no fireplace.
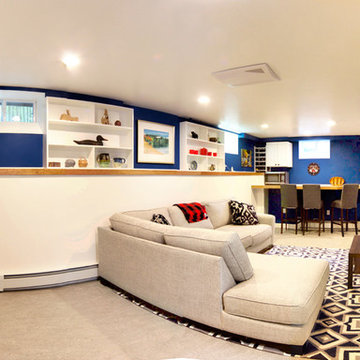
We took the old basement space and turned it into a clean inviting family room.
Inspiration for a mid-sized traditional fully buried basement in Boston with blue walls, linoleum floors and grey floor.
Inspiration for a mid-sized traditional fully buried basement in Boston with blue walls, linoleum floors and grey floor.
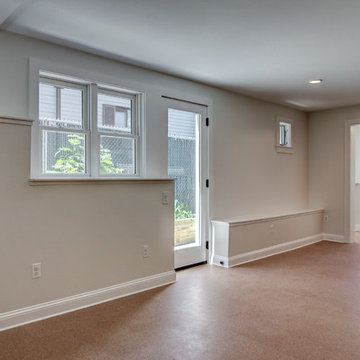
basement apartment with cork flooring
Design ideas for a mid-sized contemporary walk-out basement in Boston with grey walls and cork floors.
Design ideas for a mid-sized contemporary walk-out basement in Boston with grey walls and cork floors.
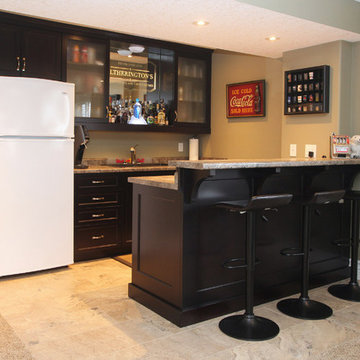
This wet bar uses rich colours in contrast to the light colours elsewhere in the open concept basement. The storage and seating makes it the perfect place to catch a quick drink.
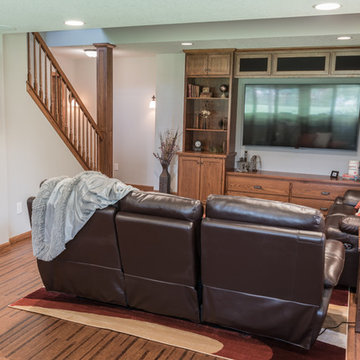
Inspiration for a mid-sized traditional look-out basement in Minneapolis with grey walls, cork floors, a standard fireplace, a stone fireplace surround and grey floor.
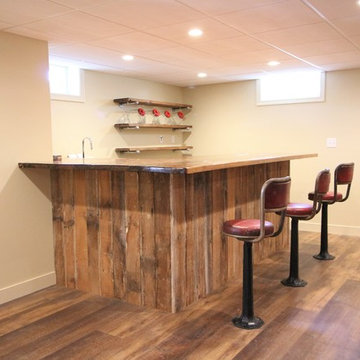
Photo of a large transitional look-out basement in Other with beige walls, cork floors, no fireplace and brown floor.
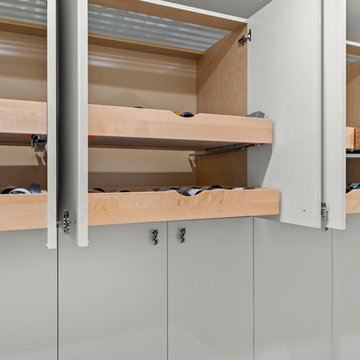
Who says Utility rooms need to be boring? These homeowners needed several storage solutions and had an unfinished basement just waiting for their personal touches. First off - they needed a utility sink located near their laundry appliances. Second they needed wine storage, general storage and file storage. They found just what they were looking for with custom cabinetry by Dewils in their Fenix slab door featuring nanotechnology! A soft touch, self-healing and anti-fingerprint finish (Thermal healing of microscratches - cool!) Interior drawers keep their wine organized and easy to access. They jazzed up the white finish with Wilsonart Quartz in "Key West", colorful backsplash tile in ocean hues and knobs featuring starfish and wine grapes.
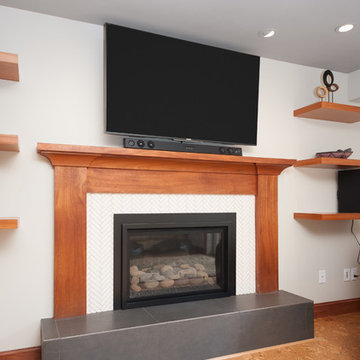
Design ideas for a mid-sized midcentury basement in Portland with white walls, cork floors, a standard fireplace, a tile fireplace surround and brown floor.
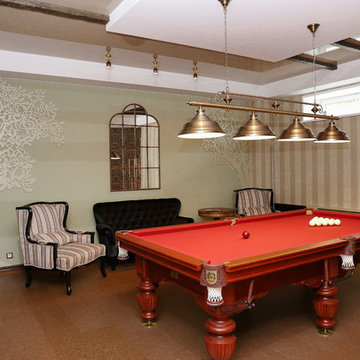
В цокольном этаже расположилась бильярдная. Это помещение одновременно объединяет в себе спортзал и комнату отдыха. Поэтому здесь необходимо было создать особенную атмосферу.
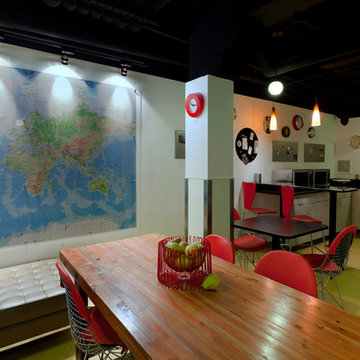
This is an example of a mid-sized eclectic basement in Portland with white walls, linoleum floors and no fireplace.
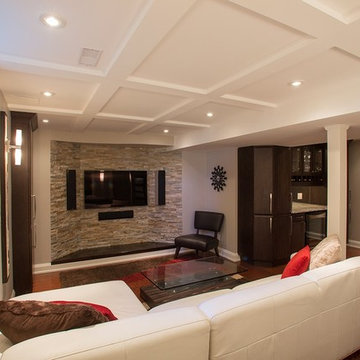
Inspiration for a mid-sized transitional look-out basement in Ottawa with grey walls, cork floors, no fireplace and brown floor.
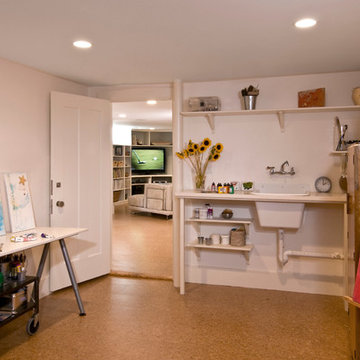
Our clients owned a Greek Revival home in Cambridge that was becoming too small for their growing family. Instead of moving, they decided to make use of their entire basement and create a Family Room and an adjacent Projects Room/Spare Bedroom.
Finishing old basements pose several problems, chief of which is keeping the water out. So our first step was installing a waterproofing system consisting of a French drain beneath the slab and a membrane that we applied to the inside of the foundation walls.
With water taken care of, their goal of making full use of this space was a success. A cork floor, plastered walls and ceilings, some nice lighting and the space feels great.
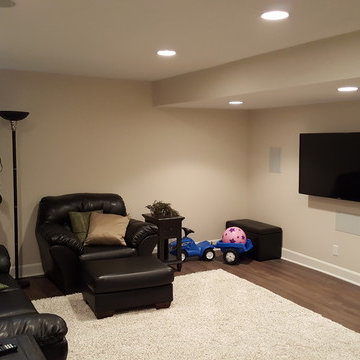
Design ideas for a large traditional fully buried basement in Kansas City with beige walls and linoleum floors.
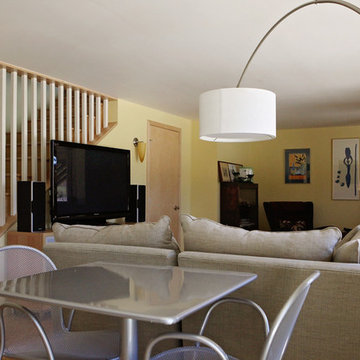
Studio Laguna Photography
This is an example of a mid-sized industrial walk-out basement in Minneapolis with yellow walls and cork floors.
This is an example of a mid-sized industrial walk-out basement in Minneapolis with yellow walls and cork floors.
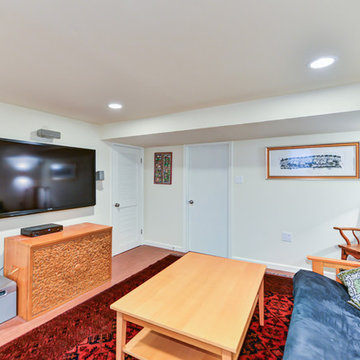
MSQ
Small traditional fully buried basement in DC Metro with beige walls and cork floors.
Small traditional fully buried basement in DC Metro with beige walls and cork floors.
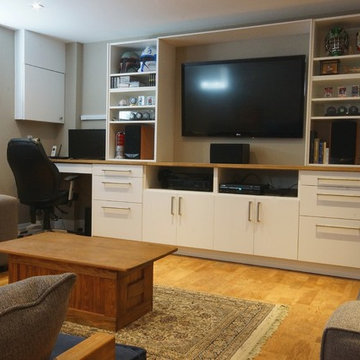
This basement renovation was our third project for Sherry and Steve, having completed their kitchen and two bathrooms previously. Their home is located in Richview - Etobicoke Toronto. The area dates back to 1852 when a post office called "Richview" opened in this area. In the 1870's, it had its own school, church, and tavern. Richview had a proud farming tradition. In 1956, Richview's last dairy farm was sold to developers.
The focus of the space was to clean it up and add insulation, as it was previously poorly done. To achieve this the basement was spray foamed and included insulated floor panels and a cork floor. The entertainment unit was custom built using IKEA cabinetry. Proper lighting was also included into the scope of work.
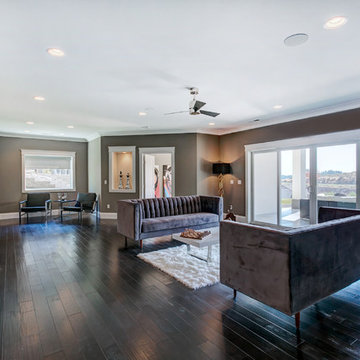
Karen Jackson Photography
Large contemporary walk-out basement in Seattle with grey walls, cork floors and no fireplace.
Large contemporary walk-out basement in Seattle with grey walls, cork floors and no fireplace.
Basement Design Ideas with Cork Floors and Linoleum Floors
5