Basement Design Ideas with Cork Floors and Vinyl Floors
Refine by:
Budget
Sort by:Popular Today
61 - 80 of 4,953 photos
Item 1 of 3
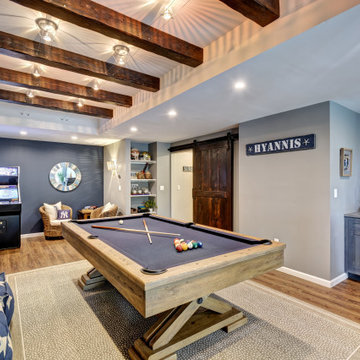
We started with a blank slate on this basement project where our only obstacles were exposed steel support columns, existing plumbing risers from the concrete slab, and dropped soffits concealing ductwork on the ceiling. It had the advantage of tall ceilings, an existing egress window, and a sliding door leading to a newly constructed patio.
This family of five loves the beach and frequents summer beach resorts in the Northeast. Bringing that aesthetic home to enjoy all year long was the inspiration for the décor, as well as creating a family-friendly space for entertaining.
Wish list items included room for a billiard table, wet bar, game table, family room, guest bedroom, full bathroom, space for a treadmill and closed storage. The existing structural elements helped to define how best to organize the basement. For instance, we knew we wanted to connect the bar area and billiards table with the patio in order to create an indoor/outdoor entertaining space. It made sense to use the egress window for the guest bedroom for both safety and natural light. The bedroom also would be adjacent to the plumbing risers for easy access to the new bathroom. Since the primary focus of the family room would be for TV viewing, natural light did not need to filter into that space. We made sure to hide the columns inside of newly constructed walls and dropped additional soffits where needed to make the ceiling mechanicals feel less random.
In addition to the beach vibe, the homeowner has valuable sports memorabilia that was to be prominently displayed including two seats from the original Yankee stadium.
For a coastal feel, shiplap is used on two walls of the family room area. In the bathroom shiplap is used again in a more creative way using wood grain white porcelain tile as the horizontal shiplap “wood”. We connected the tile horizontally with vertical white grout joints and mimicked the horizontal shadow line with dark grey grout. At first glance it looks like we wrapped the shower with real wood shiplap. Materials including a blue and white patterned floor, blue penny tiles and a natural wood vanity checked the list for that seaside feel.
A large reclaimed wood door on an exposed sliding barn track separates the family room from the game room where reclaimed beams are punctuated with cable lighting. Cabinetry and a beverage refrigerator are tucked behind the rolling bar cabinet (that doubles as a Blackjack table!). A TV and upright video arcade machine round-out the entertainment in the room. Bar stools, two rotating club chairs, and large square poufs along with the Yankee Stadium seats provide fun places to sit while having a drink, watching billiards or a game on the TV.
Signed baseballs can be found behind the bar, adjacent to the billiard table, and on specially designed display shelves next to the poker table in the family room.
Thoughtful touches like the surfboards, signage, photographs and accessories make a visitor feel like they are on vacation at a well-appointed beach resort without being cliché.
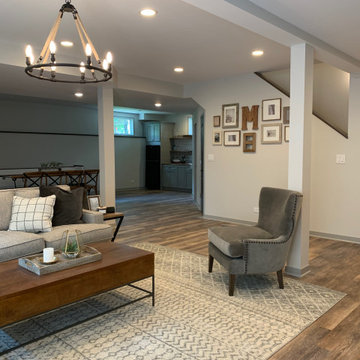
Beautiful warm and rustic basement rehab in charming Elmhurst, Illinois. Earthy elements of various natural woods are featured in the flooring, fireplace surround and furniture and adds a cozy welcoming feel to the space. Black and white vintage inspired tiles are found in the bathroom and kitchenette. A chic fireplace adds warmth and character.
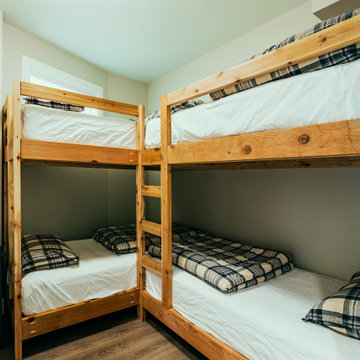
photo by Brice Ferre
This is an example of an expansive modern basement in Vancouver with a game room, vinyl floors and brown floor.
This is an example of an expansive modern basement in Vancouver with a game room, vinyl floors and brown floor.
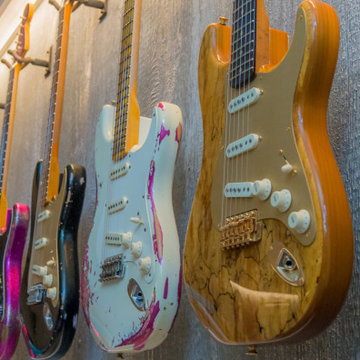
This is an example of a large eclectic walk-out basement in Other with grey walls, vinyl floors, a two-sided fireplace, a brick fireplace surround and grey floor.
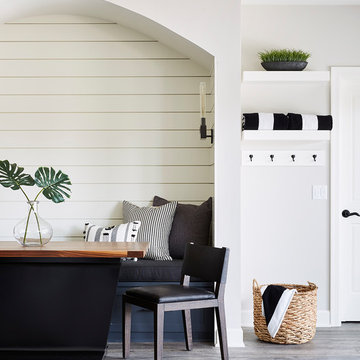
Mid-sized transitional walk-out basement in Minneapolis with grey walls, vinyl floors and grey floor.
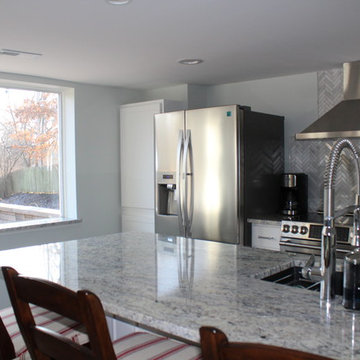
The large windows in the kitchen and family rooms allow a great view to the beautiful backyard while allowing natural light to flood in.
Design ideas for a mid-sized walk-out basement in St Louis with grey walls, vinyl floors and no fireplace.
Design ideas for a mid-sized walk-out basement in St Louis with grey walls, vinyl floors and no fireplace.
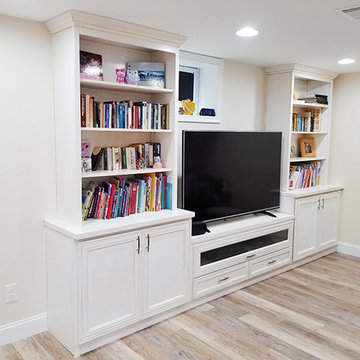
Built-In entertainment unit features side storage with bookcases and concealed electronics under TV. White with auburn glaze, mitered doors.
Inspiration for a mid-sized transitional walk-out basement in DC Metro with white walls, vinyl floors, no fireplace and multi-coloured floor.
Inspiration for a mid-sized transitional walk-out basement in DC Metro with white walls, vinyl floors, no fireplace and multi-coloured floor.
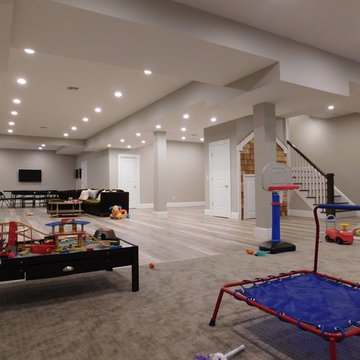
Inspiration for an expansive transitional look-out basement in New York with grey walls, vinyl floors, grey floor and no fireplace.
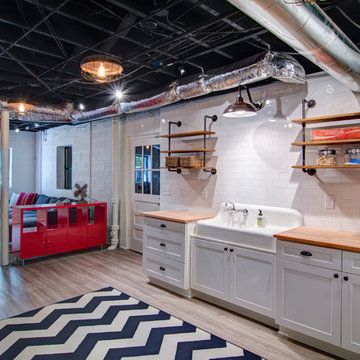
Nelson Salivia
Design ideas for a mid-sized industrial walk-out basement in Atlanta with white walls, vinyl floors and no fireplace.
Design ideas for a mid-sized industrial walk-out basement in Atlanta with white walls, vinyl floors and no fireplace.
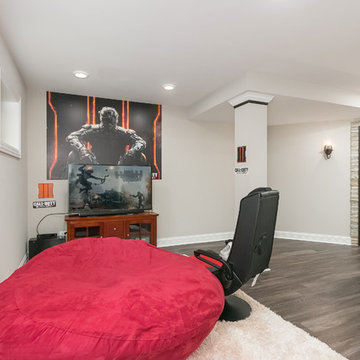
©Finished Basement Company
Large transitional fully buried basement in Chicago with white walls, vinyl floors, no fireplace and brown floor.
Large transitional fully buried basement in Chicago with white walls, vinyl floors, no fireplace and brown floor.
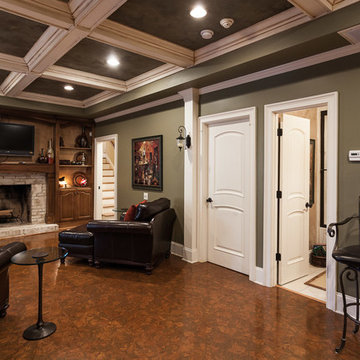
Inspiration for a large traditional walk-out basement in Los Angeles with green walls, cork floors, a standard fireplace, a brick fireplace surround and brown floor.
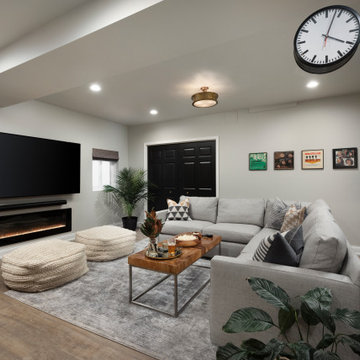
This is an example of a mid-sized transitional fully buried basement in Chicago with a home bar, grey walls, vinyl floors, a standard fireplace and brown floor.
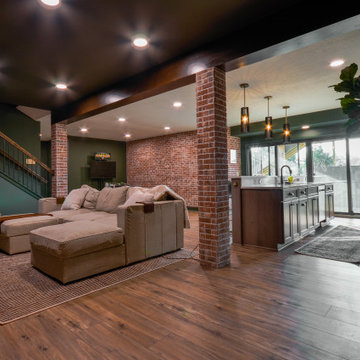
Our clients wanted a speakeasy vibe for their basement as they love to entertain. We achieved this look/feel with the dark moody paint color matched with the brick accent tile and beams. The clients have a big family, love to host and also have friends and family from out of town! The guest bedroom and bathroom was also a must for this space - they wanted their family and friends to have a beautiful and comforting stay with everything they would need! With the bathroom we did the shower with beautiful white subway tile. The fun LED mirror makes a statement with the custom vanity and fixtures that give it a pop. We installed the laundry machine and dryer in this space as well with some floating shelves. There is a booth seating and lounge area plus the seating at the bar area that gives this basement plenty of space to gather, eat, play games or cozy up! The home bar is great for any gathering and the added bedroom and bathroom make this the basement the perfect space!
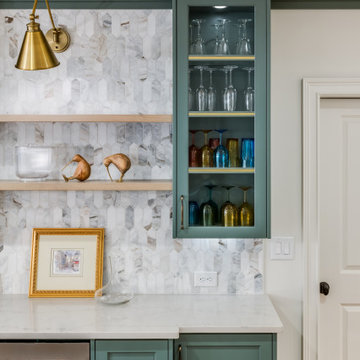
Although this basement was partially finished, it did not function well. Our clients wanted a comfortable space for movie nights and family visits.
Large transitional walk-out basement in Atlanta with a home bar, white walls, vinyl floors and beige floor.
Large transitional walk-out basement in Atlanta with a home bar, white walls, vinyl floors and beige floor.
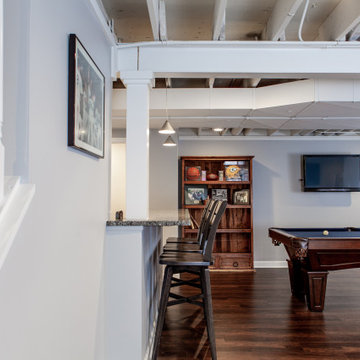
This is an example of a large transitional fully buried basement in Chicago with a game room, grey walls, vinyl floors, brown floor and exposed beam.
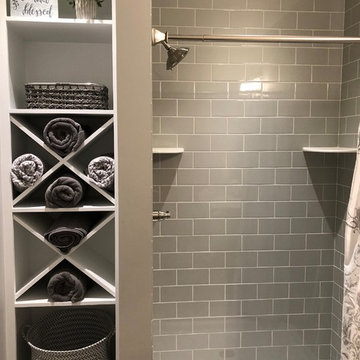
Basement Bar Dream Realized! Family and guests have convenient access to the bright, cozy full-bath with stand-in shower with gray tiling, white open shelving. You can utilize the custom-open shelving with dynamic designs and painted white allow for easy access to towels and other needed accessories.
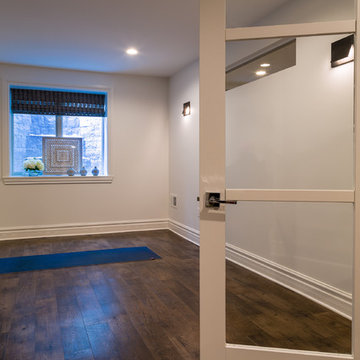
David Frechette
Photo of a transitional fully buried basement in Detroit with grey walls, vinyl floors, a two-sided fireplace, a wood fireplace surround and brown floor.
Photo of a transitional fully buried basement in Detroit with grey walls, vinyl floors, a two-sided fireplace, a wood fireplace surround and brown floor.
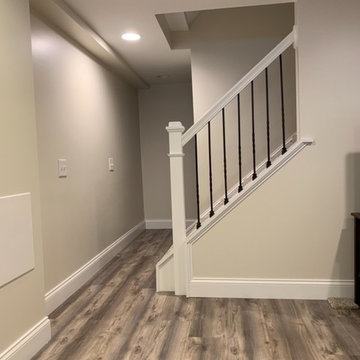
Mid-sized traditional fully buried basement in Cleveland with beige walls, vinyl floors and beige floor.
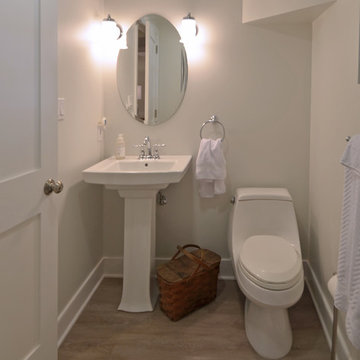
Addie Merrick Phang
Small transitional walk-out basement in DC Metro with grey walls, vinyl floors, no fireplace and grey floor.
Small transitional walk-out basement in DC Metro with grey walls, vinyl floors, no fireplace and grey floor.
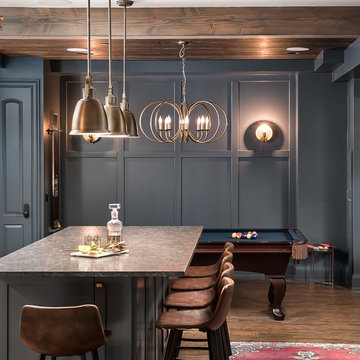
Picture Perfect Home
Design ideas for a mid-sized country look-out basement in Chicago with grey walls, vinyl floors, a standard fireplace, a stone fireplace surround and brown floor.
Design ideas for a mid-sized country look-out basement in Chicago with grey walls, vinyl floors, a standard fireplace, a stone fireplace surround and brown floor.
Basement Design Ideas with Cork Floors and Vinyl Floors
4