Basement Design Ideas with Dark Hardwood Floors and Travertine Floors
Refine by:
Budget
Sort by:Popular Today
1 - 20 of 2,464 photos
Item 1 of 3
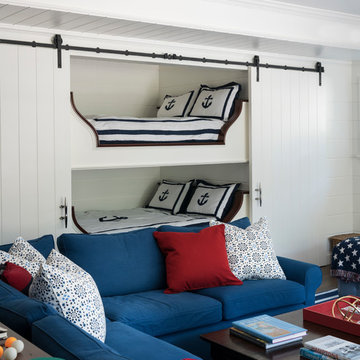
A nautical themed basement recreation room with shiplap paneling features v-groove board complements at the ceiling soffit and the barn doors that reveal a double bunk-bed niche with shelf space and trundle.
James Merrell Photography
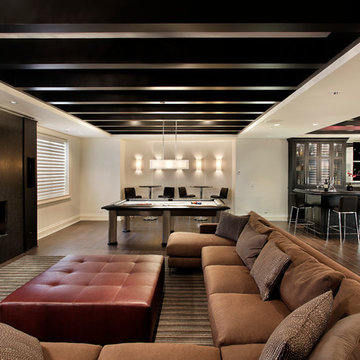
Large open floor plan in basement with full built-in bar, fireplace, game room and seating for all sorts of activities. Cabinetry at the bar provided by Brookhaven Cabinetry manufactured by Wood-Mode Cabinetry. Cabinetry is constructed from maple wood and finished in an opaque finish. Glass front cabinetry includes reeded glass for privacy. Bar is over 14 feet long and wrapped in wainscot panels. Although not shown, the interior of the bar includes several undercounter appliances: refrigerator, dishwasher drawer, microwave drawer and refrigerator drawers; all, except the microwave, have decorative wood panels.
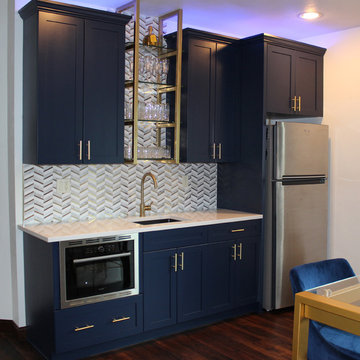
This lower level kitchenette/wet bar was designed with Mid Continent Cabinetry’s Vista line. A shaker Yorkshire door style was chosen in HDF (High Density Fiberboard) finished in a trendy Brizo Blue paint color. Vista Cabinetry is full access, frameless cabinetry built for more usable storage space.
The mix of soft, gold tone hardware accents, bold paint color and lots of decorative touches combine to create a wonderful, custom cabinetry look filled with tons of character.
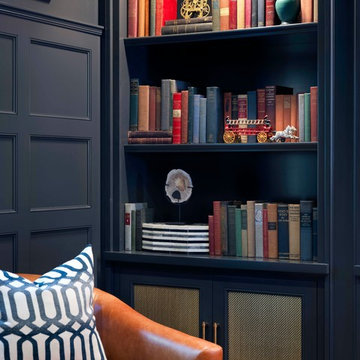
Cynthia Lynn
Large transitional fully buried basement in Chicago with grey walls, dark hardwood floors, no fireplace and brown floor.
Large transitional fully buried basement in Chicago with grey walls, dark hardwood floors, no fireplace and brown floor.
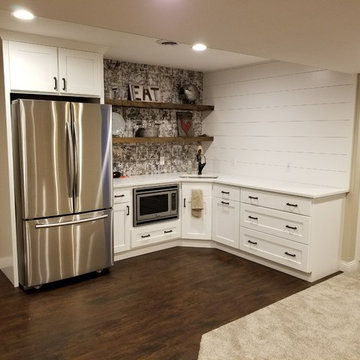
This is an example of a mid-sized transitional fully buried basement in Milwaukee with beige walls, dark hardwood floors, no fireplace and brown floor.
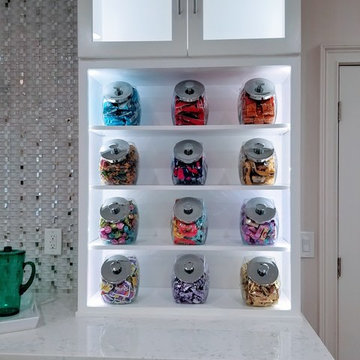
Photo of a mid-sized transitional basement in Miami with white walls, dark hardwood floors, no fireplace and brown floor.
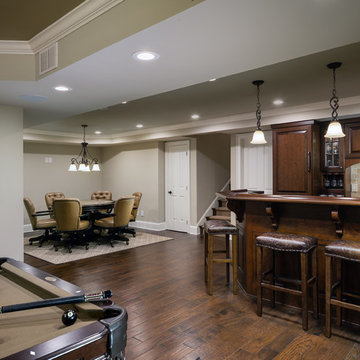
The custom bar features cherry cabinets and bar top, full size appliances and leather bar stools that open into the game room, billiard room, and home theater making it the perfect place for entertaining.
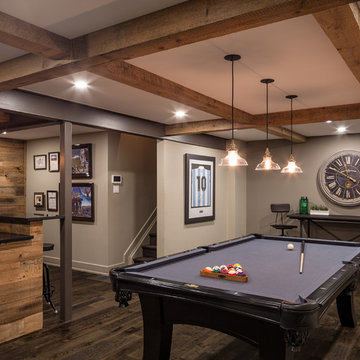
Entertain all night long with a stunning bar and games area. Wood and steel create a warm and inviting hangout for the whole gang. Pool, Foosball or watch the game on one of the big screens....Private sports club or your basement? Hard to tell.
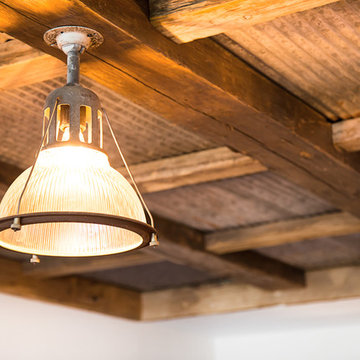
Design ideas for a large country walk-out basement in Other with white walls, dark hardwood floors and a standard fireplace.
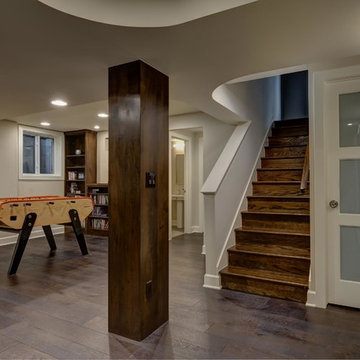
©Finished Basement Company
Expansive contemporary look-out basement in Denver with grey walls, dark hardwood floors, a ribbon fireplace, a tile fireplace surround and brown floor.
Expansive contemporary look-out basement in Denver with grey walls, dark hardwood floors, a ribbon fireplace, a tile fireplace surround and brown floor.
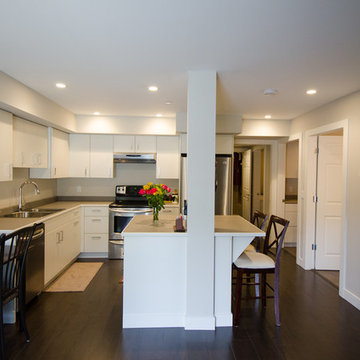
My House Design/Build Team | www.myhousedesignbuild.com | 604-694-6873 | Liz Dehn Photography
This is an example of a large transitional walk-out basement in Vancouver with beige walls, dark hardwood floors and a standard fireplace.
This is an example of a large transitional walk-out basement in Vancouver with beige walls, dark hardwood floors and a standard fireplace.
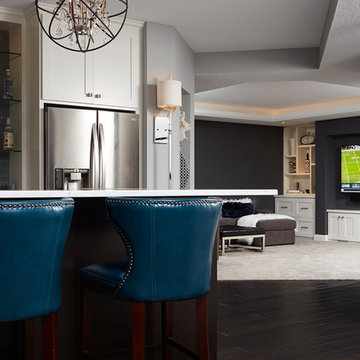
Alyssa Lee Photography
Inspiration for a mid-sized modern fully buried basement in Minneapolis with grey walls, dark hardwood floors and a ribbon fireplace.
Inspiration for a mid-sized modern fully buried basement in Minneapolis with grey walls, dark hardwood floors and a ribbon fireplace.
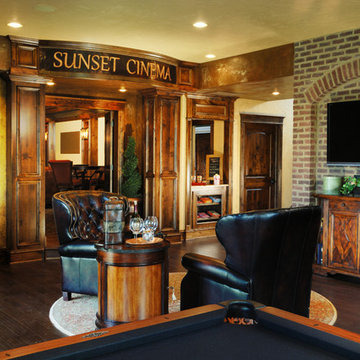
Mid-sized country basement in Other with dark hardwood floors and brown floor.
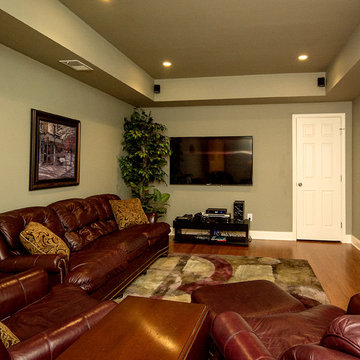
Basement walk out "in law suite" complete with Kitchen, Bedroom, Bathroom, Theater, Sitting room and Storage room. Photography: Buxton Photography
Design ideas for a mid-sized traditional walk-out basement in Atlanta with beige walls, dark hardwood floors and no fireplace.
Design ideas for a mid-sized traditional walk-out basement in Atlanta with beige walls, dark hardwood floors and no fireplace.
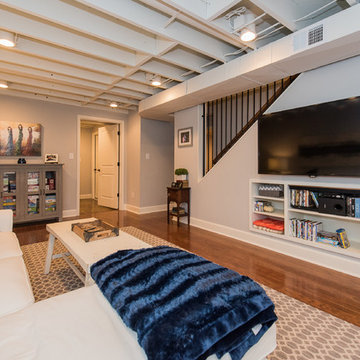
The homeowners were ready to renovate this basement to add more living space for the entire family. Before, the basement was used as a playroom, guest room and dark laundry room! In order to give the illusion of higher ceilings, the acoustical ceiling tiles were removed and everything was painted white. The renovated space is now used not only as extra living space, but also a room to entertain in.
Photo Credit: Natan Shar of BHAMTOURS
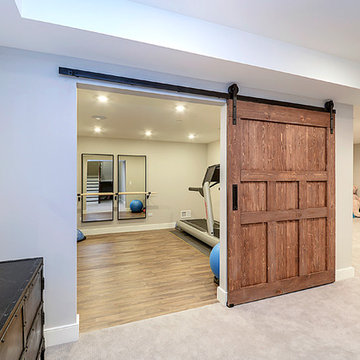
Portraits of Home
Design ideas for a large arts and crafts fully buried basement in Nashville with grey walls and dark hardwood floors.
Design ideas for a large arts and crafts fully buried basement in Nashville with grey walls and dark hardwood floors.

Photo of a large traditional look-out basement in Kansas City with a home bar, green walls, dark hardwood floors, a standard fireplace, a tile fireplace surround, brown floor and decorative wall panelling.
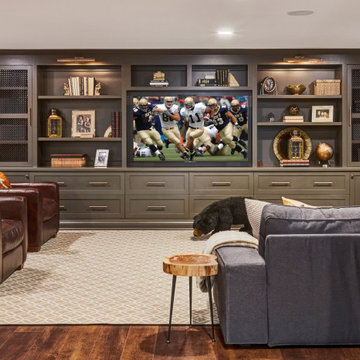
Inspiration for a transitional basement in Chicago with grey walls, dark hardwood floors and brown floor.
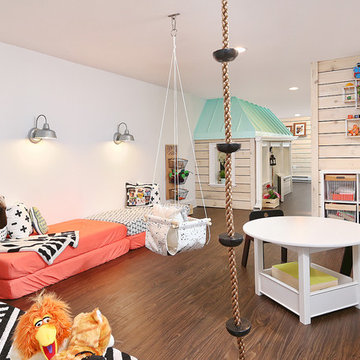
Ronnie Bruce Photography
Bellweather Construction, LLC is a trained and certified remodeling and home improvement general contractor that specializes in period-appropriate renovations and energy efficiency improvements. Bellweather's managing partner, William Giesey, has over 20 years of experience providing construction management and design services for high-quality home renovations in Philadelphia and its Main Line suburbs. Will is a BPI-certified building analyst, NARI-certified kitchen and bath remodeler, and active member of his local NARI chapter. He is the acting chairman of a local historical commission and has participated in award-winning restoration and historic preservation projects. His work has been showcased on home tours and featured in magazines.
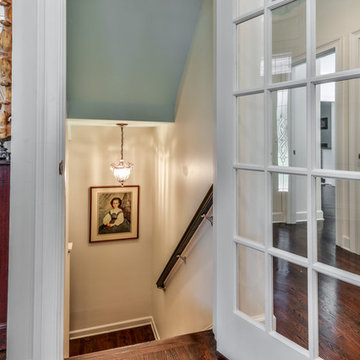
The staircase to the basement is actually stairs the lower level. A french style door off the foyer leads to a beautifully lit and decorated lower staircase leading to finished spaces.
Studio 660 Photography
Basement Design Ideas with Dark Hardwood Floors and Travertine Floors
1