Basement Design Ideas with Dark Hardwood Floors
Refine by:
Budget
Sort by:Popular Today
21 - 40 of 730 photos
Item 1 of 3

Would you like to make the basement floor livable? We can do this for you.
We can turn your basement, which you use as a storage room, into an office or kitchen, maybe an entertainment area or a hometeather. You can contact us for all these. You can also check our other social media accounts for our other living space designs.
Good day.
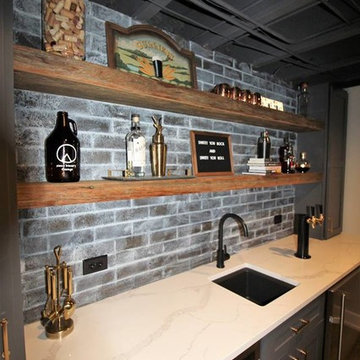
It was a great pleasure working with this unique basement and the homeowners, it was A BLAST!
This is an example of a large contemporary fully buried basement in Nashville with grey walls, dark hardwood floors and brown floor.
This is an example of a large contemporary fully buried basement in Nashville with grey walls, dark hardwood floors and brown floor.
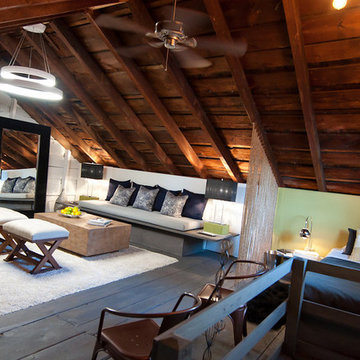
We took this attic space and turned it into a modern, fun and cozy living and sleeping space. Built in sofa and bed along with custom cushion and throw pillows. Tables added to each piece. Beautiful area rug on painted flooring to warm the space up. Custom design, built and upholstered benches. Modern coffee table with metal blinds on windows. Hanging lights along with side lights to soften the space for a cozier look.
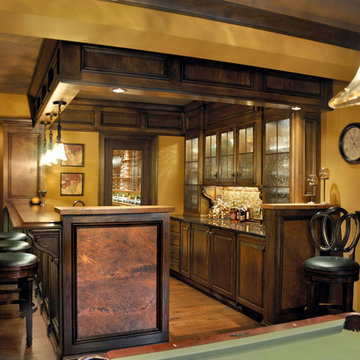
Full custom bar features hand-antiqued copper accents in the panels of the wainscoting and the raised countertops. Wood paneled header gives the bar a pub feel with the amber sconces
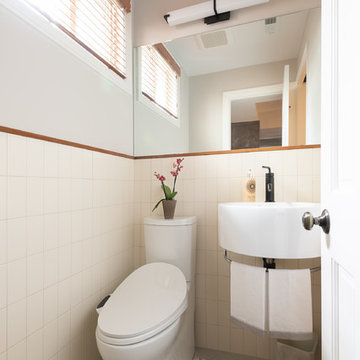
This basement was completely stripped out and renovated to a very high standard, a real getaway for the homeowner or guests. Design by Sarah Kahn at Jennifer Gilmer Kitchen & Bath, photography by Keith Miller at Keiana Photograpy, staging by Tiziana De Macceis from Keiana Photography.
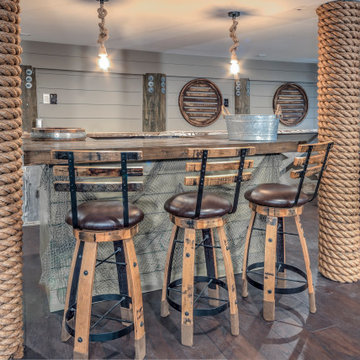
Renovation in Bora-Bora, Fenwick Island DE with Three Bar Stools and Treated Manila Rope
Inspiration for a large beach style walk-out basement in Other with beige walls and dark hardwood floors.
Inspiration for a large beach style walk-out basement in Other with beige walls and dark hardwood floors.
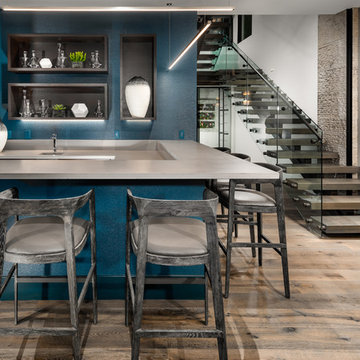
This is an example of a large modern walk-out basement in Phoenix with grey walls, dark hardwood floors and brown floor.
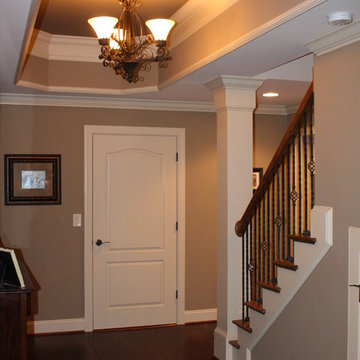
Open basement with decorative stairs
This is an example of a large traditional walk-out basement in Atlanta with beige walls, dark hardwood floors and a wood stove.
This is an example of a large traditional walk-out basement in Atlanta with beige walls, dark hardwood floors and a wood stove.
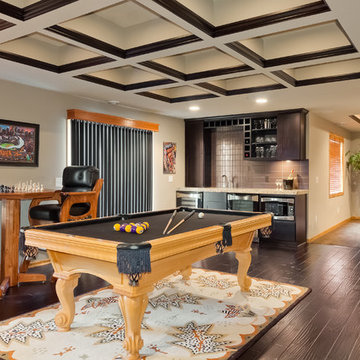
This coffered ceiling detail brings character and warmth to an open recreational area.
©Finished Basement Company.
This is an example of a large contemporary fully buried basement in Minneapolis with grey floor, beige walls, dark hardwood floors and no fireplace.
This is an example of a large contemporary fully buried basement in Minneapolis with grey floor, beige walls, dark hardwood floors and no fireplace.
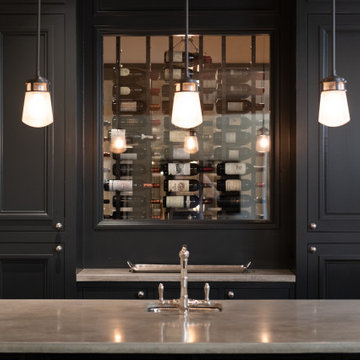
Large traditional basement in Atlanta with a home bar, beige walls, dark hardwood floors, brown floor and exposed beam.
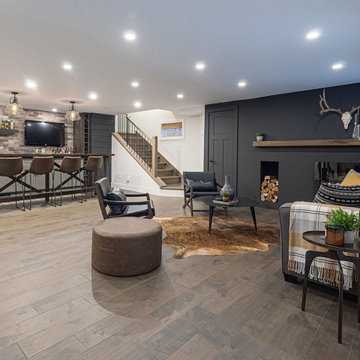
Basement bar and entertaining space designed with masculine accents.
Inspiration for a mid-sized contemporary walk-out basement in Other with multi-coloured walls and dark hardwood floors.
Inspiration for a mid-sized contemporary walk-out basement in Other with multi-coloured walls and dark hardwood floors.
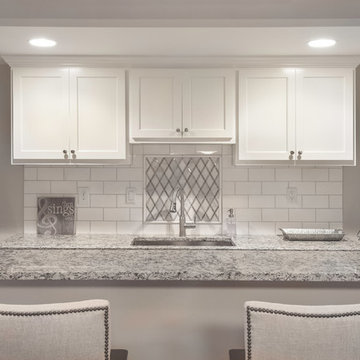
Melodie Hayes Photograhpy
Beautiful transformation of storage closet in basement into a small kitchen/bar area. Chairs by Universal, tile purchased through ProSource//Norcross
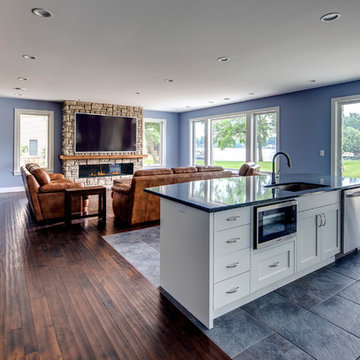
Photo of the basement addition to the existing house which includes the Media Room, 2nd kitchen, and Game Room. Access is also provided to a covered outdoor patio. Photography by Dustyn Hadley at Luxe Photo.
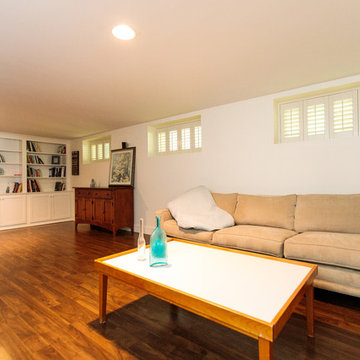
This beautifully sited Colonial captures the essence of the serene and sophisticated Webster Hill neighborhood. Stunning architectural design and a character-filled interior will serve with distinction and grace for years to come. Experience the full effect of the family room with dramatic cathedral ceiling, built-in bookcases and grand brick fireplace. The open floor plan leads to a spacious kitchen equipped with stainless steel appliances. The dining room with built-in china cabinets and a generously sized living room are perfect for entertaining. Exceptional guest accommodations or alternative master suite are found in a stunning renovated second floor addition with vaulted ceiling, sitting room, luxurious bath and custom closets. The fabulous mudroom is a true necessity for today's living. The spacious lower level includes play room and game room, full bath, and plenty of storage. Enjoy evenings on the screened porch overlooking the park-like grounds abutting conservation land.
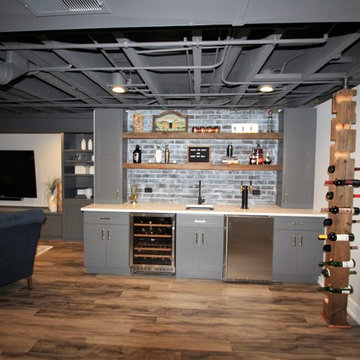
It was a great pleasure working with this unique basement and the homeowners, it was A BLAST!
Large contemporary fully buried basement in Nashville with grey walls, dark hardwood floors and brown floor.
Large contemporary fully buried basement in Nashville with grey walls, dark hardwood floors and brown floor.
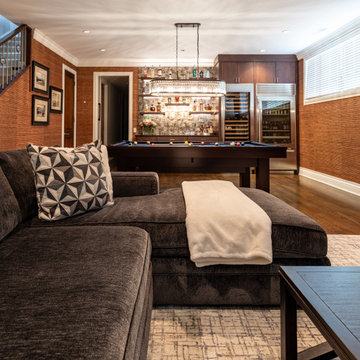
Basement family room with built-in home bar, lounge area, and pool table area.
Inspiration for a large transitional basement in Chicago with a home bar, brown walls, dark hardwood floors, no fireplace, brown floor and wallpaper.
Inspiration for a large transitional basement in Chicago with a home bar, brown walls, dark hardwood floors, no fireplace, brown floor and wallpaper.
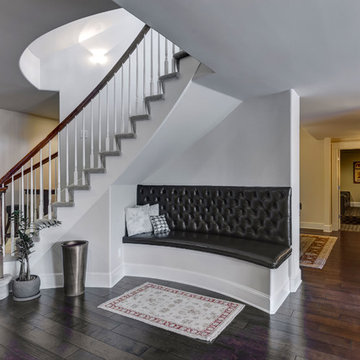
©Finished Basement Company
Design ideas for a large transitional look-out basement in Denver with grey walls, dark hardwood floors, no fireplace and brown floor.
Design ideas for a large transitional look-out basement in Denver with grey walls, dark hardwood floors, no fireplace and brown floor.
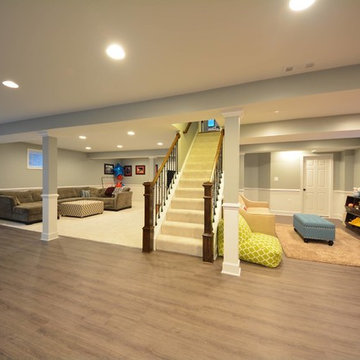
Large contemporary walk-out basement in DC Metro with grey walls, no fireplace and dark hardwood floors.
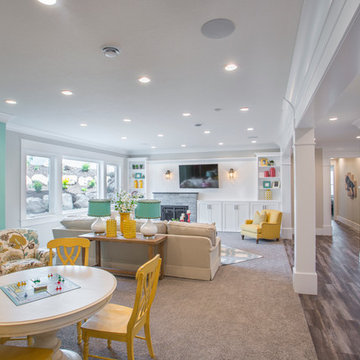
Highland Custom Homes
This is an example of a mid-sized transitional look-out basement in Salt Lake City with beige walls, dark hardwood floors, a standard fireplace, a stone fireplace surround and brown floor.
This is an example of a mid-sized transitional look-out basement in Salt Lake City with beige walls, dark hardwood floors, a standard fireplace, a stone fireplace surround and brown floor.
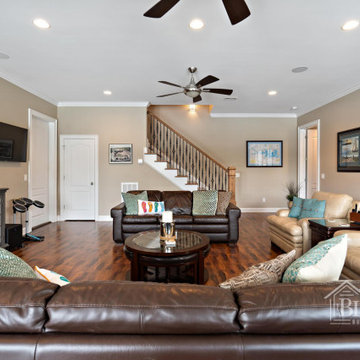
Basement apartment with full kitchen
Design ideas for a large arts and crafts walk-out basement in Other with beige walls, dark hardwood floors and brown floor.
Design ideas for a large arts and crafts walk-out basement in Other with beige walls, dark hardwood floors and brown floor.
Basement Design Ideas with Dark Hardwood Floors
2