Basement Design Ideas with Dark Hardwood Floors
Refine by:
Budget
Sort by:Popular Today
1 - 20 of 214 photos
Item 1 of 3
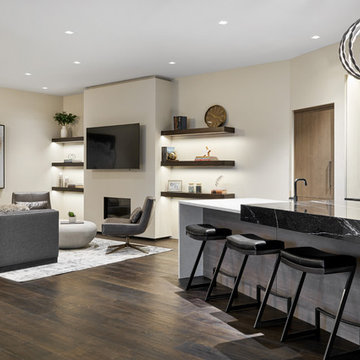
Dallas & Harris Photography
Design ideas for a large modern walk-out basement in Denver with a home bar, white walls, dark hardwood floors, a standard fireplace, a plaster fireplace surround and brown floor.
Design ideas for a large modern walk-out basement in Denver with a home bar, white walls, dark hardwood floors, a standard fireplace, a plaster fireplace surround and brown floor.
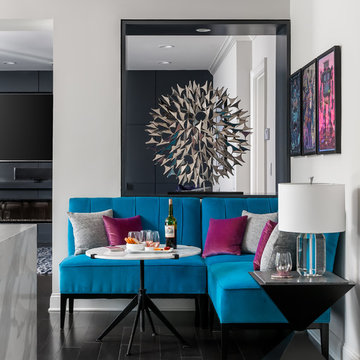
Anastasia Alkema Photography
Inspiration for a large modern basement with dark hardwood floors, brown floor and white walls.
Inspiration for a large modern basement with dark hardwood floors, brown floor and white walls.
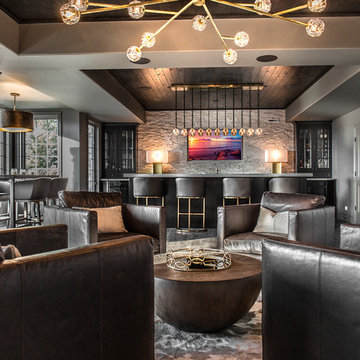
Andy Mamott
Design ideas for a large contemporary look-out basement in Chicago with grey walls, dark hardwood floors, no fireplace, grey floor and a home bar.
Design ideas for a large contemporary look-out basement in Chicago with grey walls, dark hardwood floors, no fireplace, grey floor and a home bar.
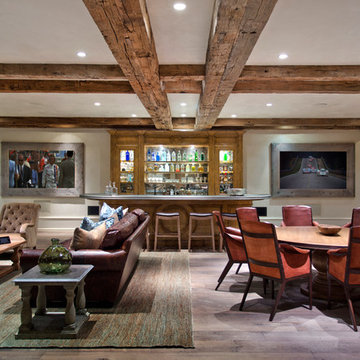
Andrew Bramasco
Photo of a large country fully buried basement in Orange County with beige walls, no fireplace, grey floor and dark hardwood floors.
Photo of a large country fully buried basement in Orange County with beige walls, no fireplace, grey floor and dark hardwood floors.
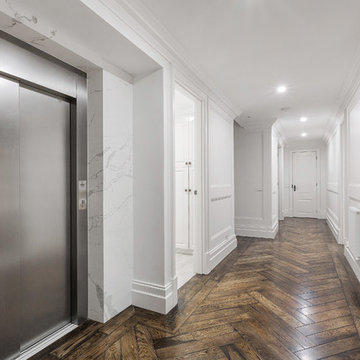
Sam Martin - Four Walls Media
Inspiration for an expansive traditional fully buried basement in Melbourne with white walls and dark hardwood floors.
Inspiration for an expansive traditional fully buried basement in Melbourne with white walls and dark hardwood floors.
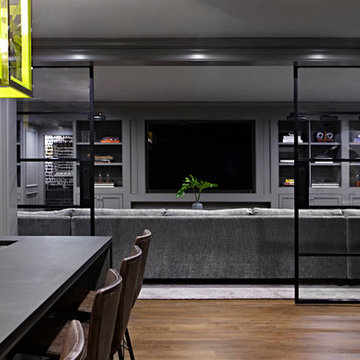
Interior Design, Interior Architecture, Construction Administration, Custom Millwork & Furniture Design by Chango & Co.
Photography by Jacob Snavely
Photo of an expansive transitional fully buried basement in New York with grey walls and dark hardwood floors.
Photo of an expansive transitional fully buried basement in New York with grey walls and dark hardwood floors.

Huge basement in this beautiful home that got a face lift with new home gym/sauna room, home office, sitting room, wine cellar, lego room, fireplace and theater!
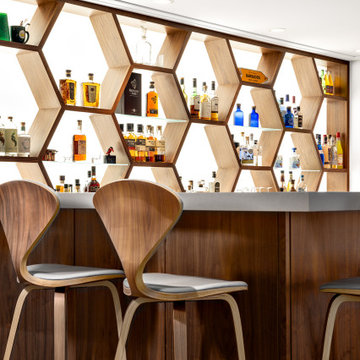
Our clients hired us to completely renovate and furnish their PEI home — and the results were transformative. Inspired by their natural views and love of entertaining, each space in this PEI home is distinctly original yet part of the collective whole.
We used color, patterns, and texture to invite personality into every room: the fish scale tile backsplash mosaic in the kitchen, the custom lighting installation in the dining room, the unique wallpapers in the pantry, powder room and mudroom, and the gorgeous natural stone surfaces in the primary bathroom and family room.
We also hand-designed several features in every room, from custom furnishings to storage benches and shelving to unique honeycomb-shaped bar shelves in the basement lounge.
The result is a home designed for relaxing, gathering, and enjoying the simple life as a couple.
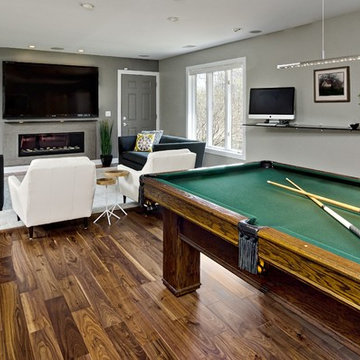
Photography: Mark Ehlen
Photo of a large modern walk-out basement in Minneapolis with grey walls, dark hardwood floors, a ribbon fireplace and a tile fireplace surround.
Photo of a large modern walk-out basement in Minneapolis with grey walls, dark hardwood floors, a ribbon fireplace and a tile fireplace surround.
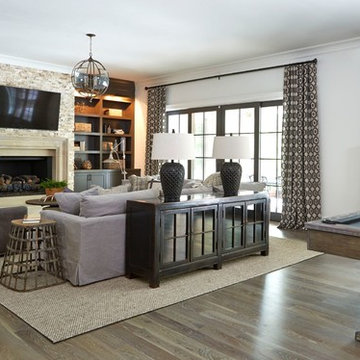
Lauren Rubinstein
Inspiration for an expansive country walk-out basement in Atlanta with white walls, a standard fireplace and dark hardwood floors.
Inspiration for an expansive country walk-out basement in Atlanta with white walls, a standard fireplace and dark hardwood floors.
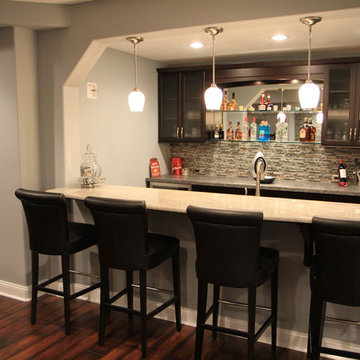
A warm and welcoming basement invites you to indulge in your favorite distractions. Step into this beautifully designed basement where entertainment is only the beginning. From the bar to the theater, family and friends will embrace this space as their favorite hangout spot.
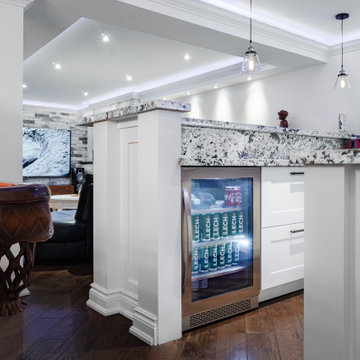
Full open concept basement remodel.
Inspiration for a mid-sized contemporary fully buried basement in Toronto with white walls, dark hardwood floors, a standard fireplace, a tile fireplace surround and brown floor.
Inspiration for a mid-sized contemporary fully buried basement in Toronto with white walls, dark hardwood floors, a standard fireplace, a tile fireplace surround and brown floor.
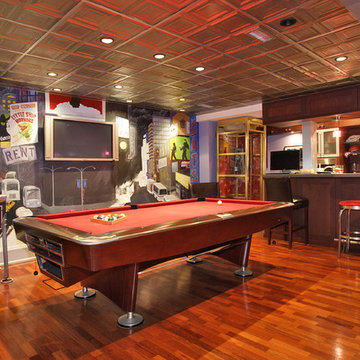
This basement nods to the family's love for NYC entertainment with a custom painted mural replicating the Theater District. The retro inspired decor creates a fun and unique space for family game night or entertaining.
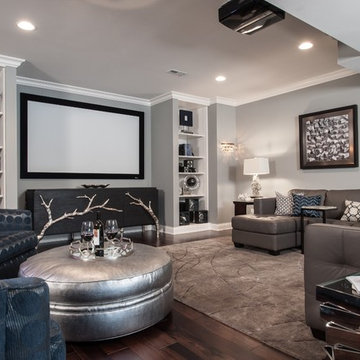
The homeowner wanted a lower level to entertain in, where guest could watch football or movies comfortably. With large football player sons it had to be tough and beautiful, By paying attention to the content of fabrics, and using leathers ( the ottoman is silver pleather, the sofa is a grey-taupe leather) and applying stain repellents the room has already survived many football games and ruckus week ends.
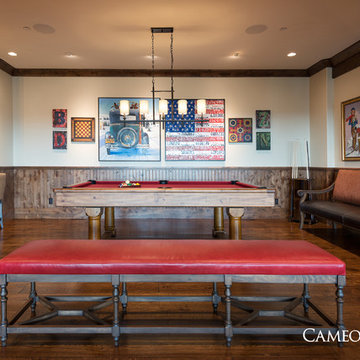
Basement Living Area in Park City, Utah by Park City Home Builder, Cameo Homes Inc. This home was featured in the 2016 Park City Area Showcase of Homes.
www.cameohomesinc.com
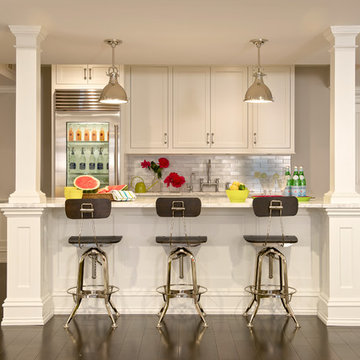
This is an example of a mid-sized transitional walk-out basement in New York with grey walls and dark hardwood floors.
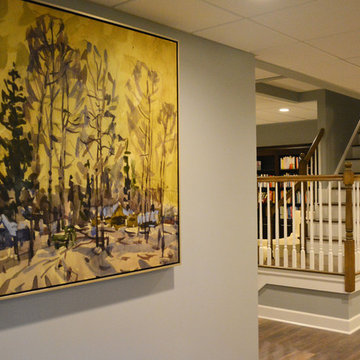
A&E Construction
Expansive transitional walk-out basement in Philadelphia with grey walls and dark hardwood floors.
Expansive transitional walk-out basement in Philadelphia with grey walls and dark hardwood floors.
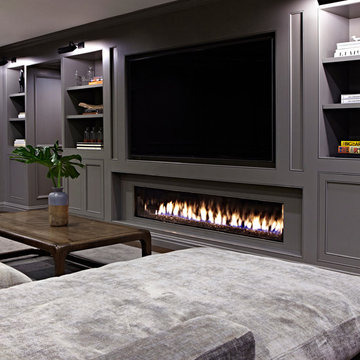
Interior Design, Interior Architecture, Construction Administration, Custom Millwork & Furniture Design by Chango & Co.
Photography by Jacob Snavely
Inspiration for an expansive transitional fully buried basement in New York with grey walls, dark hardwood floors and a ribbon fireplace.
Inspiration for an expansive transitional fully buried basement in New York with grey walls, dark hardwood floors and a ribbon fireplace.
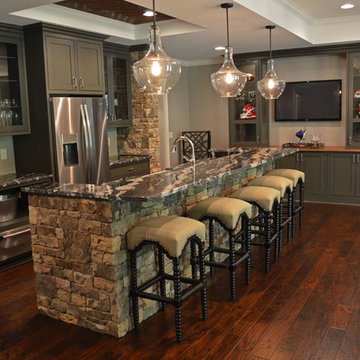
Basement finish including custom stone/granite bar with entertainment unit.
Custom glass front cabinets
Engineered wood floors
This is an example of a large traditional walk-out basement in Atlanta with beige walls and dark hardwood floors.
This is an example of a large traditional walk-out basement in Atlanta with beige walls and dark hardwood floors.
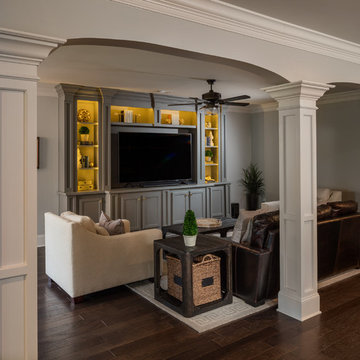
The TV area is nestled in a corner and features a beautiful custom built-in entertainment center complete with inset lighting and comfortable seating for watching your favorite movie or sports team.
Basement Design Ideas with Dark Hardwood Floors
1