Basement Design Ideas with Green Floor and White Floor
Refine by:
Budget
Sort by:Popular Today
101 - 120 of 573 photos
Item 1 of 3
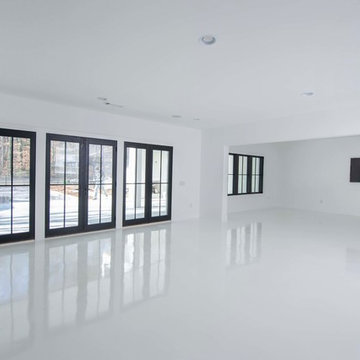
had no idea the client liked color and was equal parts shocked and trilled when she said she wanted these colorful retro appliances from the Big Chill. BUT what really makes this space so stand out is the WHITE HOT epoxy floors that are fabulous and shiny and reflective and white!! Photo by Woodie Williams Photography.
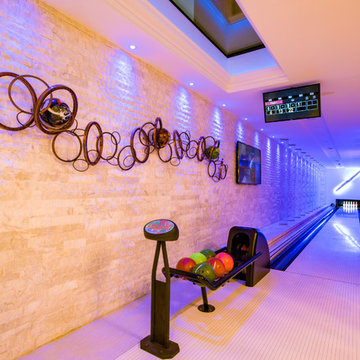
Star White Split Face marble feature wall.
Materials supplied by Natural Angle including Marble, Limestone, Granite, Sandstone, Wood Flooring and Block Paving.
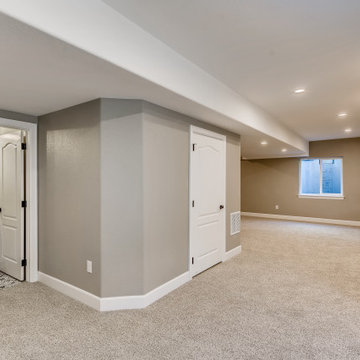
This beautiful basement has gray walls with medium sized white trim. The flooring is nylon carpet in a speckled white coloring. The windows have a white frame with a medium sized, white, wooden window sill. The wet bar has white recessed panels with black metallic handles. In between the two cabinets is a stainless steel drink cooler. The countertop is a white, quartz fitted with an undermounted sink equipped with a stainless steel faucet. Above the wet bar are two white, wooden cabinets with glass recessed panels and black metallic handles. Connecting the two upper cabinets are two wooden, floating shelves with a dark brown stain. The wet bar backsplash is a white and gray ceramic tile laid in a mosaic style that runs up the wall between the cabinets. This beautiful basement bathroom has gray walls with medium, flat white trim. The door is white with a white frame and black metallic handles and hinges. The flooring is a farmhouse styled white and black tile. The vanity set has white cabinets with recessed panels and black metallic handles. The vanity set's counter top is a white quartz with an undermounted sink equipped with a bronze faucet. Above the sink is a square tilting mirror with a bronze frame and a bronze lighting fixture with three light bulbs.
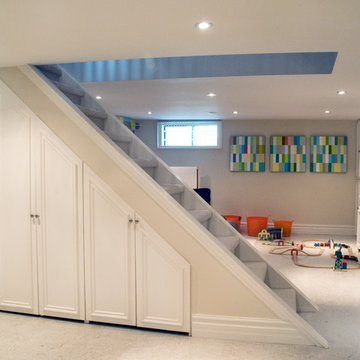
In addition to refinishing the basement, a wall unit was added for the den area, and custom cabinets were built in under the stairs.
Contemporary basement in Toronto with white floor.
Contemporary basement in Toronto with white floor.
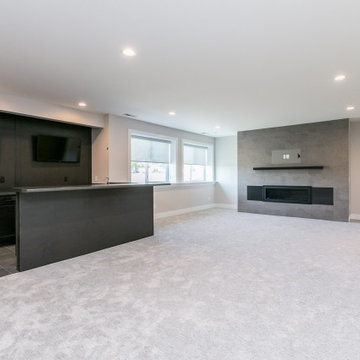
Lower level with wet bar
Contemporary look-out basement in Cedar Rapids with a home bar, carpet, a ribbon fireplace, a tile fireplace surround and white floor.
Contemporary look-out basement in Cedar Rapids with a home bar, carpet, a ribbon fireplace, a tile fireplace surround and white floor.
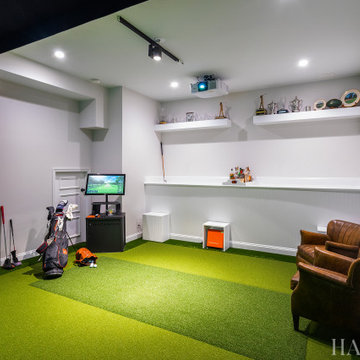
Design ideas for a small transitional fully buried basement in Philadelphia with a home bar, white walls, vinyl floors and green floor.
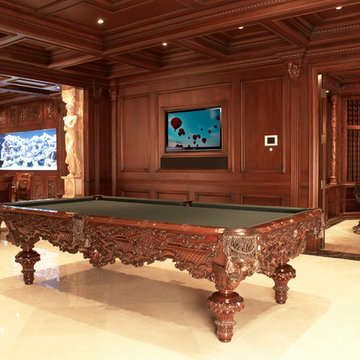
Design ideas for a large traditional fully buried basement in New York with brown walls, porcelain floors, a standard fireplace, a wood fireplace surround and white floor.
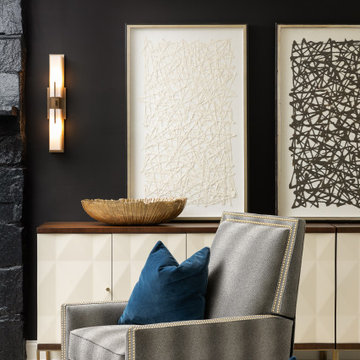
Chic. Moody. Sexy. These are just a few of the words that come to mind when I think about the W Hotel in downtown Bellevue, WA. When my client came to me with this as inspiration for her Basement makeover, I couldn’t wait to get started on the transformation. Everything from the poured concrete floors to mimic Carrera marble, to the remodeled bar area, and the custom designed billiard table to match the custom furnishings is just so luxe! Tourmaline velvet, embossed leather, and lacquered walls adds texture and depth to this multi-functional living space.
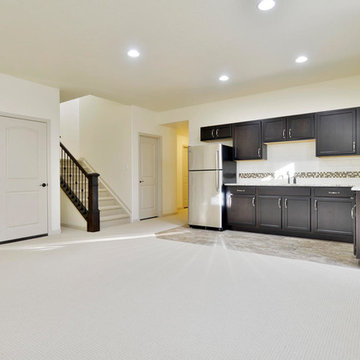
Inspiration for a large contemporary look-out basement in Denver with white walls, carpet, no fireplace and white floor.
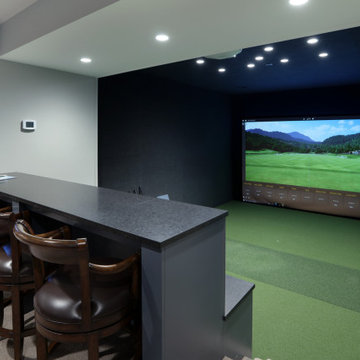
Large contemporary basement in Grand Rapids with a game room, white walls and green floor.
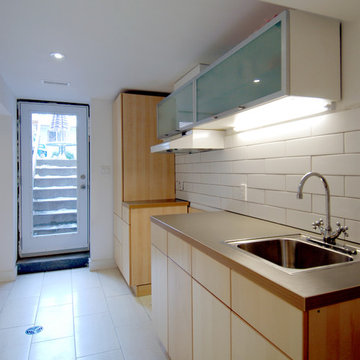
A self-sufficient basement suite, with its own kitchen, meant the family could live in the house while renovating the main kitchen and living spaces.
Photo of a modern basement in Toronto with white floor.
Photo of a modern basement in Toronto with white floor.
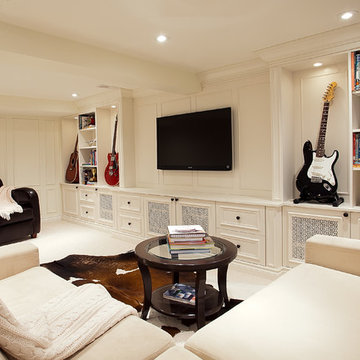
Melanie Rebane Photography
Living and entertainment space with dark accents in a white room. A full wall display and storage piece shows off the clients' collection of guitars.
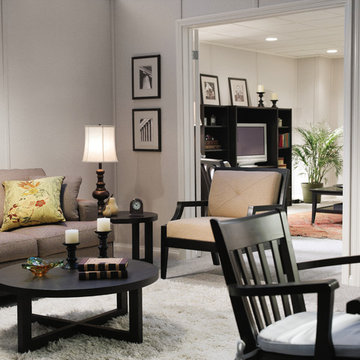
Create a beautiful family room and home office using the Owens Corning® Basement Finishing System™
Photo of a large modern fully buried basement in Boston with grey walls, carpet, no fireplace and white floor.
Photo of a large modern fully buried basement in Boston with grey walls, carpet, no fireplace and white floor.
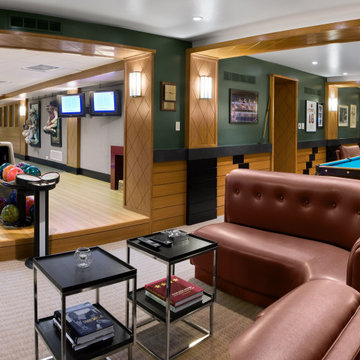
Transitional fully buried basement in Boston with green walls, carpet, no fireplace, white floor, decorative wall panelling and wood walls.
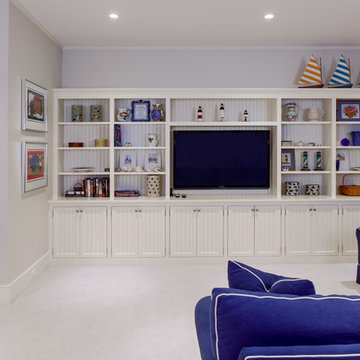
Nantucket Architectural Photography
Inspiration for a large beach style look-out basement in Boston with white walls, carpet, no fireplace and white floor.
Inspiration for a large beach style look-out basement in Boston with white walls, carpet, no fireplace and white floor.
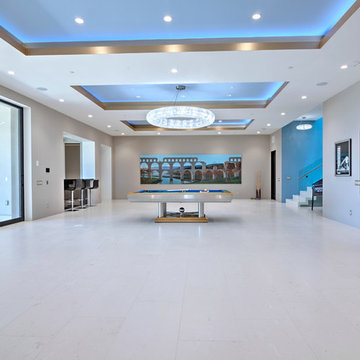
Large contemporary walk-out basement in Orange County with grey walls, limestone floors, no fireplace and white floor.
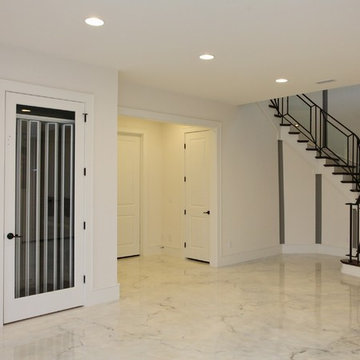
This Luxurious Lower Level is fun and comfortable with elegant finished and fun painted wall treatments!
Photo of a large contemporary walk-out basement in Raleigh with white walls, marble floors and white floor.
Photo of a large contemporary walk-out basement in Raleigh with white walls, marble floors and white floor.
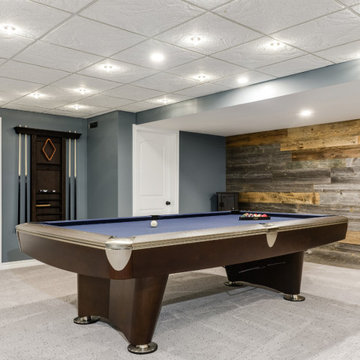
This basement renovation features a large wall made of reclaimed barn board wood.
If you’re looking to add a rustic touch to your space while also keeping the environment front of mind, consider using reclaimed wood for your next project.
Utilizing reclaimed wood as an accent wall, piece of furniture or decor statement is a growing trend in home renovations that is here to stay. These clients decided to use reclaimed barnboard as an accent wall for their basement renovation, which serves as a gorgeous focal point for the room.
Reclaimed wood is also a great option from an environmental standpoint. When you choose reclaimed wood instead of investing in fresh lumber, you are helping to preserve the natural timber resources for additional future uses. Less demand for fresh lumber means less logging and therefore less deforestation - a win-win!
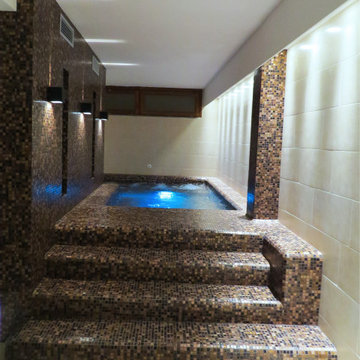
Alle pareti chiare si contrappone il rivestimento scuro in mosaico che avvolge e delimita la vasca idromassaggio. Luci a led illuminano verticalmente le pareti.
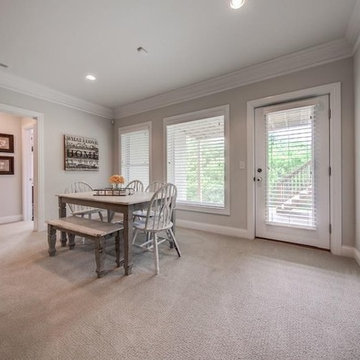
Design ideas for a country walk-out basement in Louisville with white walls, carpet and white floor.
Basement Design Ideas with Green Floor and White Floor
6