Basement Design Ideas with Grey Floor and Green Floor
Refine by:
Budget
Sort by:Popular Today
101 - 120 of 4,559 photos
Item 1 of 3
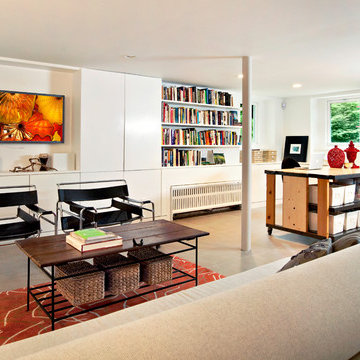
Design ideas for a modern look-out basement in New York with white walls, no fireplace, ceramic floors and grey floor.
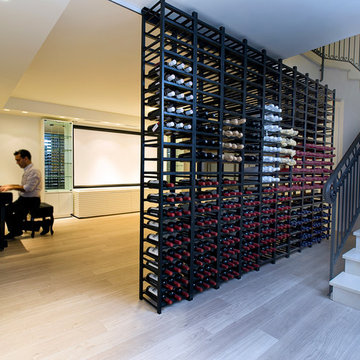
Photo of a contemporary basement in Other with white walls, light hardwood floors and grey floor.
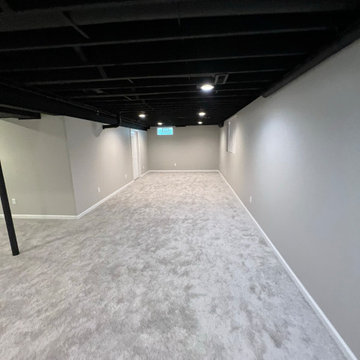
Mid-sized modern look-out basement in Cleveland with grey walls, carpet, grey floor and exposed beam.

Lower Level Living/Media Area features white oak walls, custom, reclaimed limestone fireplace surround, and media wall - Scandinavian Modern Interior - Indianapolis, IN - Trader's Point - Architect: HAUS | Architecture For Modern Lifestyles - Construction Manager: WERK | Building Modern - Christopher Short + Paul Reynolds - Photo: HAUS | Architecture - Photo: Premier Luxury Electronic Lifestyles
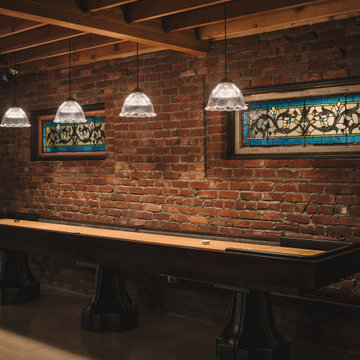
The homeowners had a very specific vision for their large daylight basement. To begin, Neil Kelly's team, led by Portland Design Consultant Fabian Genovesi, took down numerous walls to completely open up the space, including the ceilings, and removed carpet to expose the concrete flooring. The concrete flooring was repaired, resurfaced and sealed with cracks in tact for authenticity. Beams and ductwork were left exposed, yet refined, with additional piping to conceal electrical and gas lines. Century-old reclaimed brick was hand-picked by the homeowner for the east interior wall, encasing stained glass windows which were are also reclaimed and more than 100 years old. Aluminum bar-top seating areas in two spaces. A media center with custom cabinetry and pistons repurposed as cabinet pulls. And the star of the show, a full 4-seat wet bar with custom glass shelving, more custom cabinetry, and an integrated television-- one of 3 TVs in the space. The new one-of-a-kind basement has room for a professional 10-person poker table, pool table, 14' shuffleboard table, and plush seating.
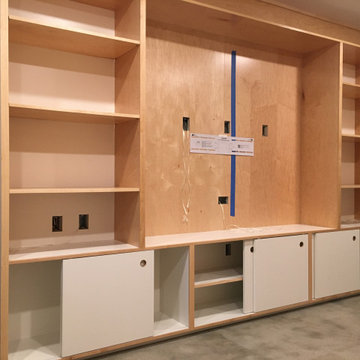
The TV wall.
The ABB Built-in
- custom designed storage system for basement area in condo
- queen size side tilt Murphy bed, TV cabinet with sliding doors, 4 drawer open closet, comforter cubby and shelving
- Prefinished maple plywood, white melamine cabinet liner plywood, full extension undermount drawer slides, Trola Rolle 2000 sliding door system
This project totally transformed the basement into a usable, comfortable living area and essentially created an additional bedroom in the condo. The access from the garage was tight so all components were built on-site.
We love seeing how spaces like this can become functional and aesthetic with the client's vision and our building skills! Let us know how we can help create a usable area for you!! Feel free to contact us through Facebook, @vpw.designs on Instagram or vpwdesigns.com
Thanks for looking!
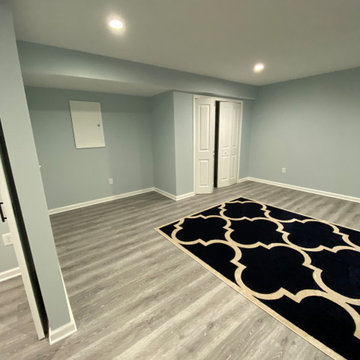
Inspiration for a mid-sized modern fully buried basement in Cleveland with grey walls, vinyl floors and grey floor.
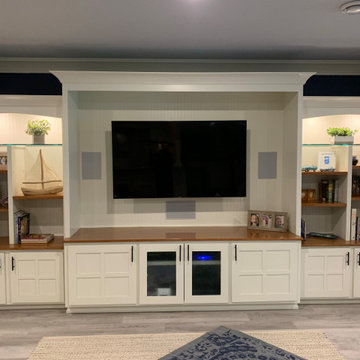
Photo of a large transitional walk-out basement in Chicago with blue walls, light hardwood floors, no fireplace and grey floor.
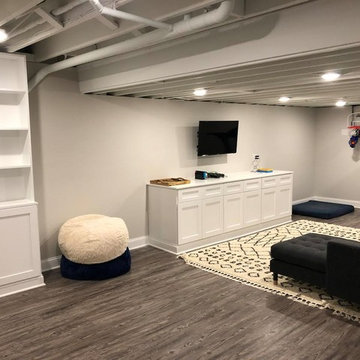
We sprayed the ceiling, added can lights, installed the built-in cabinets, installed vinyl plank flooring
Inspiration for a contemporary fully buried basement in Chicago with grey walls, vinyl floors and grey floor.
Inspiration for a contemporary fully buried basement in Chicago with grey walls, vinyl floors and grey floor.
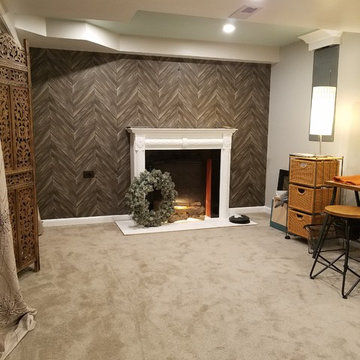
Mid-sized industrial fully buried basement in Chicago with grey walls, carpet, a standard fireplace, a plaster fireplace surround and grey floor.
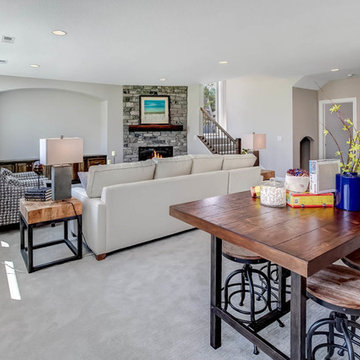
Lower level with a built in media wall - Fall Parade of Homes Model #248 | Creek Hill Custom Homes MN
Design ideas for an expansive walk-out basement in Minneapolis with beige walls, carpet, a corner fireplace, a stone fireplace surround and grey floor.
Design ideas for an expansive walk-out basement in Minneapolis with beige walls, carpet, a corner fireplace, a stone fireplace surround and grey floor.
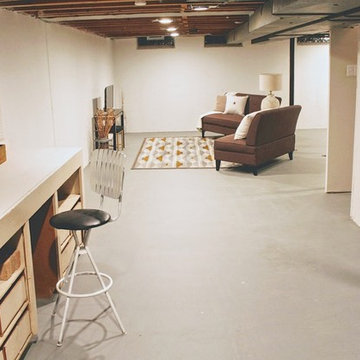
Large contemporary look-out basement in Detroit with beige walls, concrete floors, no fireplace and grey floor.
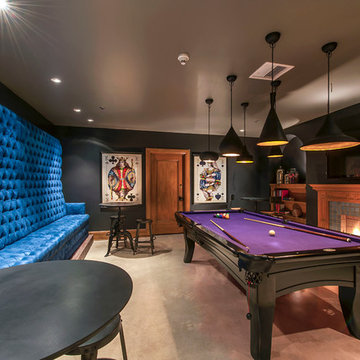
Inspiration for an expansive midcentury fully buried basement in San Francisco with concrete floors, grey walls, a standard fireplace, a tile fireplace surround and grey floor.
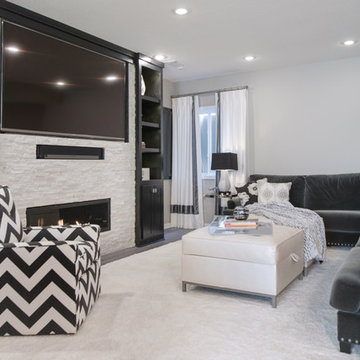
Originally the client wanted to put the TV on one wall and the awesome fireplace on another AND have lots of seating for guests. We made the TV/Fireplace a focal point and put the biggest sectional we could in there.
Photo: Matt Kocourek
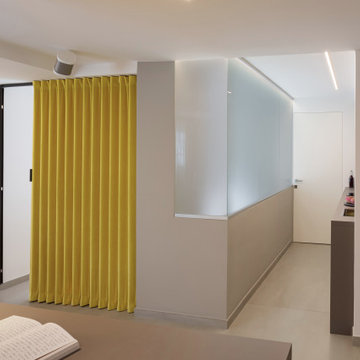
In taverna una zona notte divisa da una grnade vetrata e una tenda Dooor; sistema audio Sonos e piccola cucina di supporto. Luci a soffitto sono linee led.
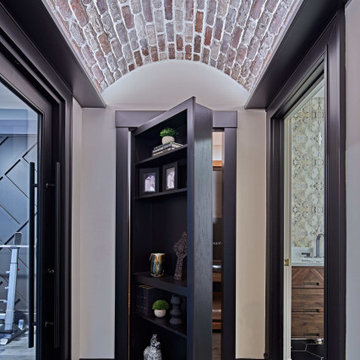
Luxury finished basement with full kitchen and bar, clack GE cafe appliances with rose gold hardware, home theater, home gym, bathroom with sauna, lounge with fireplace and theater, dining area, and wine cellar.
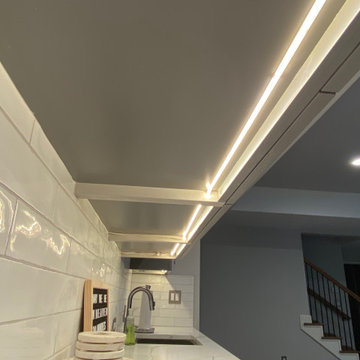
Basement build out, new cabinets, kitchen with bar sink, dual beverage cooling units, floating wood shelves.
Photo of a mid-sized traditional walk-out basement in Atlanta with a home bar, bamboo floors and grey floor.
Photo of a mid-sized traditional walk-out basement in Atlanta with a home bar, bamboo floors and grey floor.
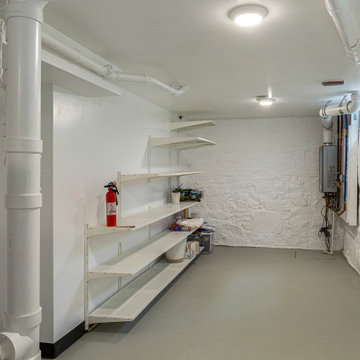
Designed by Beatrice M. Fulford-Jones
Spectacular luxury condominium in Metro Boston.
Inspiration for a small modern look-out basement in Boston with white walls, concrete floors and grey floor.
Inspiration for a small modern look-out basement in Boston with white walls, concrete floors and grey floor.
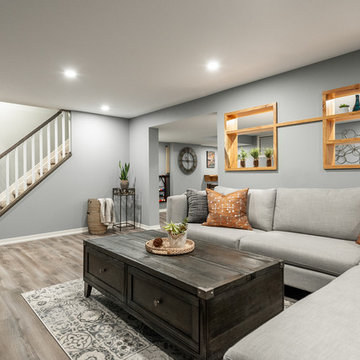
This open basement living space allows a generous sized sectional sofa, and coffee table to focus on the tv wall without making it feel overwhelmed. The shelving between the tv area and the games room creates a comfortable devision of space.
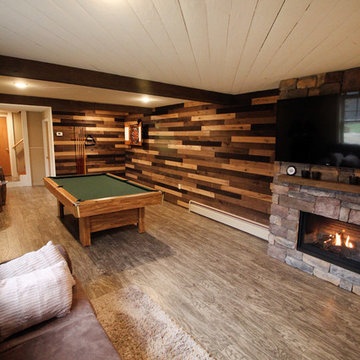
Inspiration for a large country look-out basement in New York with beige walls, vinyl floors, a standard fireplace, a stone fireplace surround and grey floor.
Basement Design Ideas with Grey Floor and Green Floor
6