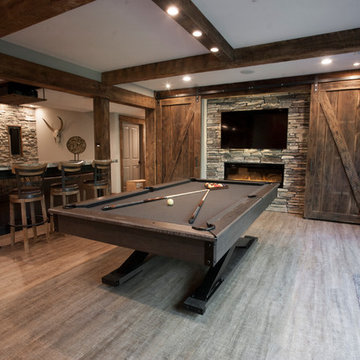Basement Design Ideas with Grey Floor and Turquoise Floor
Refine by:
Budget
Sort by:Popular Today
41 - 60 of 4,514 photos
Item 1 of 3
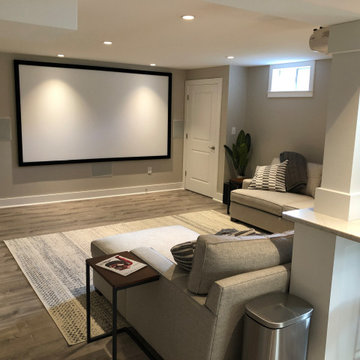
For an excellent entertaining area along with a great view to the large projection screen, a half wall bar height top was installed with bar stool seating for four and custom lighting. The AV projectors were a great solution for providing an awesome entertainment area at reduced costs. HDMI cables and cat 6 wires were installed and run from the projector to a closet where the Yamaha AV receiver as placed giving the room a clean simple look along with the projection screen and speakers mounted on the walls.
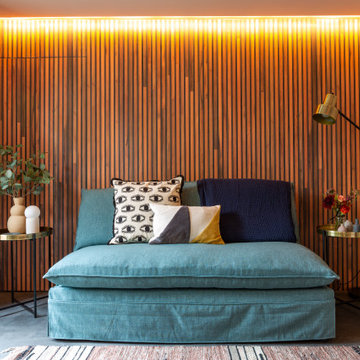
The basement garage was converted into a bright home office / guest bedroom with an en-suite tadelakt wet room. With concrete floors and teak panelling, this room has clever integrated lighting solutions to maximise the lower ceilings. The matching cedar cladding outside bring a modern element to the Georgian building.
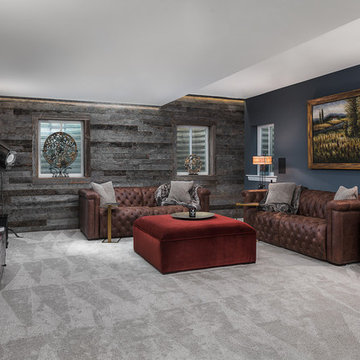
Inspiration for a large traditional look-out basement in Chicago with blue walls, carpet, no fireplace and grey floor.
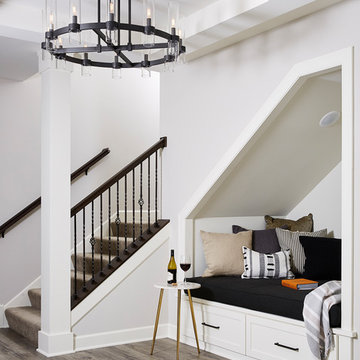
Design ideas for a mid-sized transitional walk-out basement in Minneapolis with grey walls, vinyl floors and grey floor.
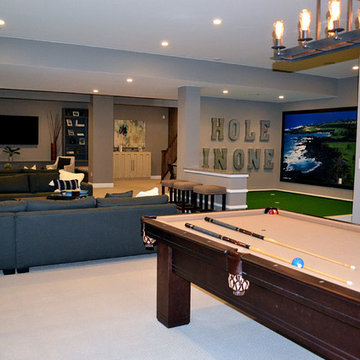
Photo of a large contemporary look-out basement in Denver with grey walls, carpet, no fireplace and grey floor.
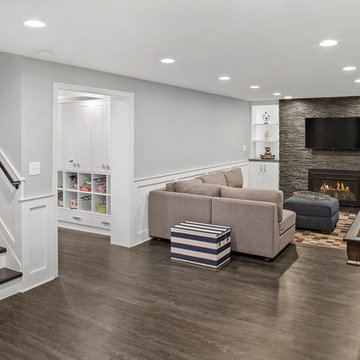
Inspiration for an expansive transitional look-out basement in Columbus with grey walls, vinyl floors, a standard fireplace, a stone fireplace surround and grey floor.
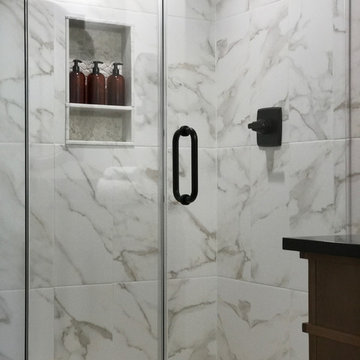
Mid-sized eclectic walk-out basement in Other with grey walls, laminate floors, no fireplace and grey floor.
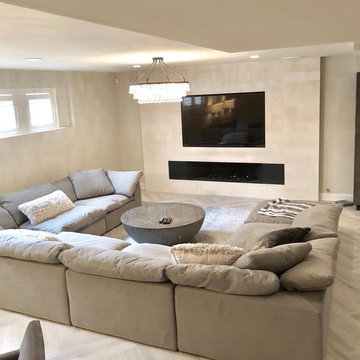
Limestone Tile Gas fireplace. Custom Burner, black glass and inset TV.
Mid-sized modern fully buried basement in Chicago with beige walls, porcelain floors, a standard fireplace, a stone fireplace surround and grey floor.
Mid-sized modern fully buried basement in Chicago with beige walls, porcelain floors, a standard fireplace, a stone fireplace surround and grey floor.
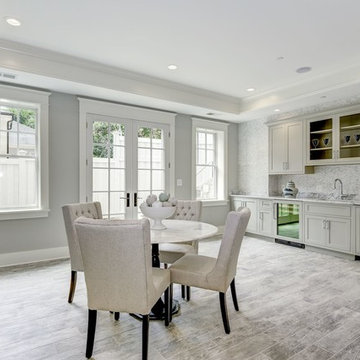
Full Walk-Out Game Room & Bar.
AR Custom Builders
This is an example of a large arts and crafts walk-out basement in DC Metro with grey walls, ceramic floors, a standard fireplace, a wood fireplace surround and grey floor.
This is an example of a large arts and crafts walk-out basement in DC Metro with grey walls, ceramic floors, a standard fireplace, a wood fireplace surround and grey floor.
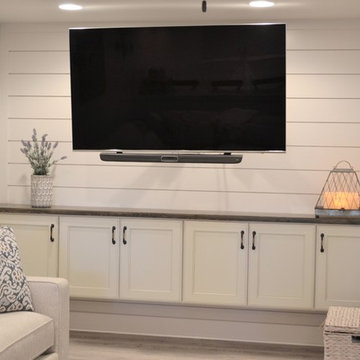
Inspiration for a large country look-out basement in Detroit with grey walls, vinyl floors and grey floor.
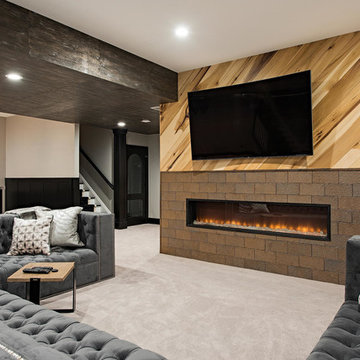
This is an example of a large transitional fully buried basement in Cleveland with a game room, carpet, a ribbon fireplace, grey floor, beige walls and a tile fireplace surround.
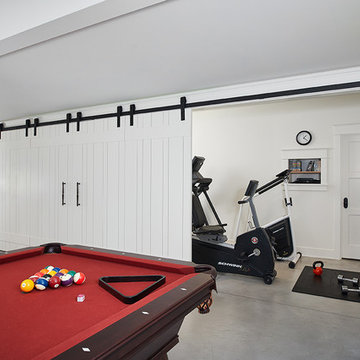
As a cottage, the Ridgecrest was designed to take full advantage of a property rich in natural beauty. Each of the main houses three bedrooms, and all of the entertaining spaces, have large rear facing windows with thick craftsman style casing. A glance at the front motor court reveals a guesthouse above a three-stall garage. Complete with separate entrance, the guesthouse features its own bathroom, kitchen, laundry, living room and bedroom. The columned entry porch of the main house is centered on the floor plan, but is tucked under the left side of the homes large transverse gable. Centered under this gable is a grand staircase connecting the foyer to the lower level corridor. Directly to the rear of the foyer is the living room. With tall windows and a vaulted ceiling. The living rooms stone fireplace has flanking cabinets that anchor an axis that runs through the living and dinning room, ending at the side patio. A large island anchors the open concept kitchen and dining space. On the opposite side of the main level is a private master suite, complete with spacious dressing room and double vanity master bathroom. Buffering the living room from the master bedroom, with a large built-in feature wall, is a private study. Downstairs, rooms are organized off of a linear corridor with one end being terminated by a shared bathroom for the two lower bedrooms and large entertainment spaces.
Photographer: Ashley Avila Photography
Builder: Douglas Sumner Builder, Inc.
Interior Design: Vision Interiors by Visbeen
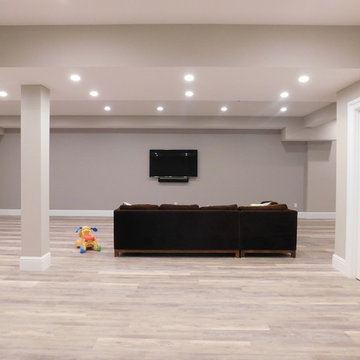
Inspiration for an expansive transitional look-out basement in New York with grey walls, vinyl floors, grey floor and no fireplace.
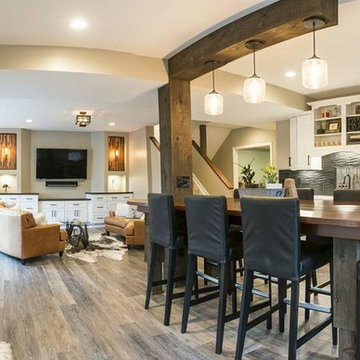
Inspiration for a mid-sized country look-out basement in Columbus with beige walls, medium hardwood floors, no fireplace and grey floor.
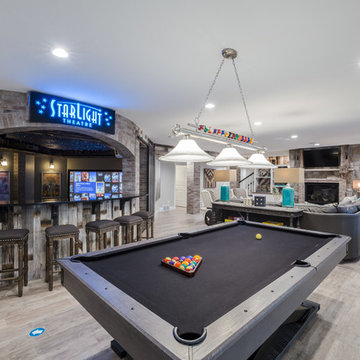
Brad Montgomery tym Homes
Design ideas for an expansive transitional walk-out basement in Salt Lake City with a game room, grey walls, medium hardwood floors, a standard fireplace, a brick fireplace surround and grey floor.
Design ideas for an expansive transitional walk-out basement in Salt Lake City with a game room, grey walls, medium hardwood floors, a standard fireplace, a brick fireplace surround and grey floor.
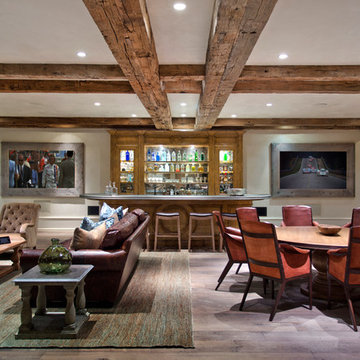
Andrew Bramasco
Photo of a large country fully buried basement in Orange County with beige walls, no fireplace, grey floor and dark hardwood floors.
Photo of a large country fully buried basement in Orange County with beige walls, no fireplace, grey floor and dark hardwood floors.
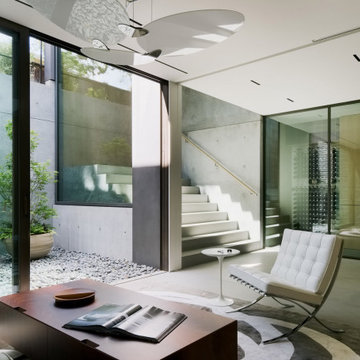
8,700 SF residence; demolition of an existing single-family residence, including garage, driveway, hardscapes, fencing, and planters. Construction of a new two-story, single-family residence, attached garage and sunken courtyard, partial basement, front yard + side yard fence, driveway, and hardscape.
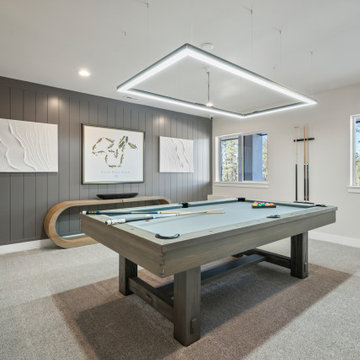
Pool Table with professional lighting with view of the golf course from the basement level
Design ideas for a large transitional walk-out basement in Denver with a game room, grey walls, carpet, grey floor and planked wall panelling.
Design ideas for a large transitional walk-out basement in Denver with a game room, grey walls, carpet, grey floor and planked wall panelling.
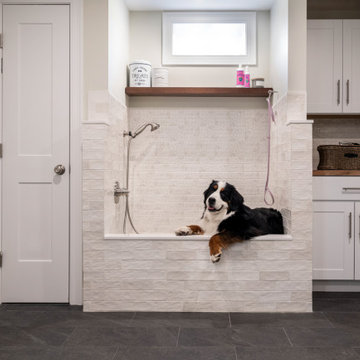
THE PROBLEM
This busy homeowner and her loyal pup had no place to land and clean-up when they got home after a productive day at the barn or a awesome day at the beach. From mud to sand to regular grooming, the front door just was not cutting it for an entry.
THE SOLUTION
An unfinished basement offers a lot of opportunity. We created a shed entry by replacing the existing bulkhead and dropping them right into the new partially finished basement. The new basement not only including a dog spa that some humans would envy but closets for additional storage, enough finished area for a personal gym/meditation area, as well as heated tile floors that not only help everything to dry quicker but also are a great place for restorative yoga!
Every dog gets their day, or so the old adage goes, but in this case, that's one lucky dog!
Basement Design Ideas with Grey Floor and Turquoise Floor
3
