All Fireplace Surrounds Basement Design Ideas with Grey Floor
Refine by:
Budget
Sort by:Popular Today
121 - 140 of 1,025 photos
Item 1 of 3
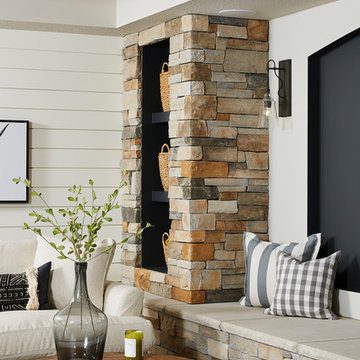
Modern Farmhouse Basement finish with rustic exposed beams, a large TV feature wall, and bench depth hearth for extra seating.
Photo of a large country walk-out basement in Minneapolis with grey walls, carpet, a two-sided fireplace, a stone fireplace surround and grey floor.
Photo of a large country walk-out basement in Minneapolis with grey walls, carpet, a two-sided fireplace, a stone fireplace surround and grey floor.
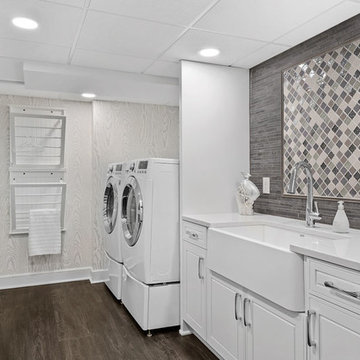
This is an example of an expansive transitional look-out basement in Columbus with grey walls, vinyl floors, a standard fireplace, a stone fireplace surround and grey floor.
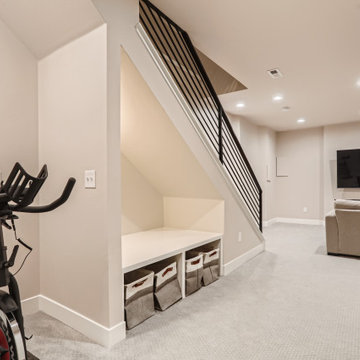
Open staircase with custom railing system. Reading nook with storage
Photo of a mid-sized modern look-out basement in Denver with grey walls, carpet, a ribbon fireplace, a plaster fireplace surround and grey floor.
Photo of a mid-sized modern look-out basement in Denver with grey walls, carpet, a ribbon fireplace, a plaster fireplace surround and grey floor.
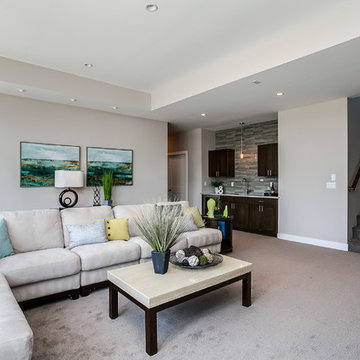
Inspiration for a large contemporary walk-out basement in Other with grey walls, carpet, a standard fireplace, a tile fireplace surround and grey floor.
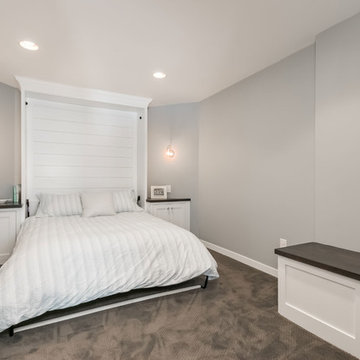
©Finished Basement Company
Inspiration for a large transitional look-out basement in Minneapolis with grey walls, carpet, a two-sided fireplace, a stone fireplace surround and grey floor.
Inspiration for a large transitional look-out basement in Minneapolis with grey walls, carpet, a two-sided fireplace, a stone fireplace surround and grey floor.
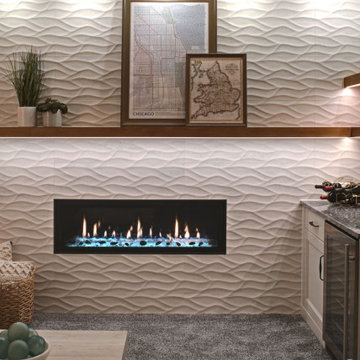
A young growing family purchased a great home in Chicago’s West Bucktown, right by Logan Square. It had good bones. The basement had been redone at some point, but it was due for another refresh. It made sense to plan a mindful remodel that would acommodate life as the kids got older.
“A nice place to just hang out” is what the owners told us they wanted. “You want your kids to want to be in your house. When friends are over, you want them to have a nice space to go to and enjoy.”
Design Objectives:
Level up the style to suit this young family
Add bar area, desk, and plenty of storage
Include dramatic linear fireplace
Plan for new sectional
Improve overall lighting
THE REMODEL
Design Challenges:
Awkward corner fireplace creates a challenge laying out furniture
No storage for kids’ toys and games
Existing space was missing the wow factor – it needs some drama
Update the lighting scheme
Design Solutions:
Remove the existing corner fireplace and dated mantle, replace with sleek linear fireplace
Add tile to both fireplace wall and tv wall for interest and drama
Include open shelving for storage and display
Create bar area, ample storage, and desk area
THE RENEWED SPACE
The homeowners love their renewed basement. It’s truly a welcoming, functional space. They can enjoy it together as a family, and it also serves as a peaceful retreat for the parents once the kids are tucked in for the night.
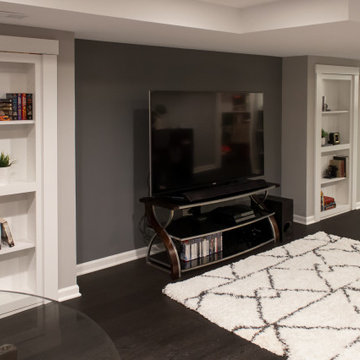
Main living area in the basement.
Photo of a mid-sized transitional fully buried basement in Chicago with a home bar, grey walls, vinyl floors, a wood fireplace surround and grey floor.
Photo of a mid-sized transitional fully buried basement in Chicago with a home bar, grey walls, vinyl floors, a wood fireplace surround and grey floor.
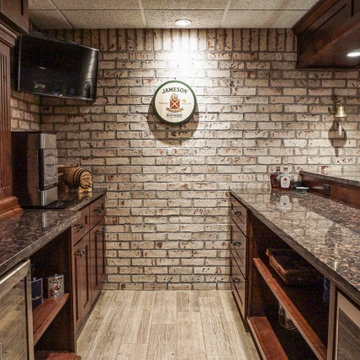
This is an example of a small country walk-out basement in Other with a home bar, white walls, light hardwood floors, a two-sided fireplace, a brick fireplace surround, grey floor and brick walls.
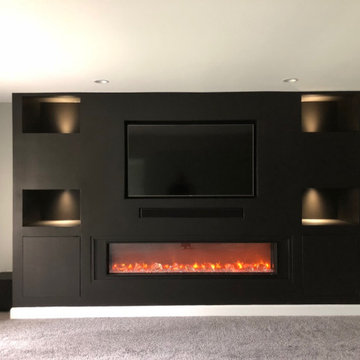
Custom TV Wall (with LED Fireplace and unique puck-style lighting)
Inspiration for a large modern walk-out basement in Louisville with grey walls, carpet, a hanging fireplace, a plaster fireplace surround and grey floor.
Inspiration for a large modern walk-out basement in Louisville with grey walls, carpet, a hanging fireplace, a plaster fireplace surround and grey floor.
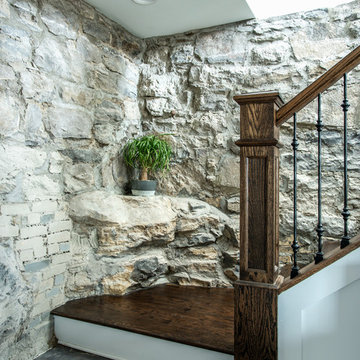
Leslie Brown
This is an example of a large transitional walk-out basement in Nashville with concrete floors, a standard fireplace, a brick fireplace surround and grey floor.
This is an example of a large transitional walk-out basement in Nashville with concrete floors, a standard fireplace, a brick fireplace surround and grey floor.

New finished basement. Includes large family room with expansive wet bar, spare bedroom/workout room, 3/4 bath, linear gas fireplace.
This is an example of a large contemporary walk-out basement in Minneapolis with a home bar, grey walls, vinyl floors, a standard fireplace, a tile fireplace surround, grey floor, recessed and wallpaper.
This is an example of a large contemporary walk-out basement in Minneapolis with a home bar, grey walls, vinyl floors, a standard fireplace, a tile fireplace surround, grey floor, recessed and wallpaper.
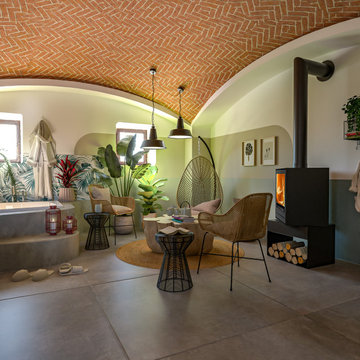
Liadesign
Inspiration for a mid-sized industrial walk-out basement in Milan with multi-coloured walls, porcelain floors, a wood stove, a metal fireplace surround, grey floor and vaulted.
Inspiration for a mid-sized industrial walk-out basement in Milan with multi-coloured walls, porcelain floors, a wood stove, a metal fireplace surround, grey floor and vaulted.
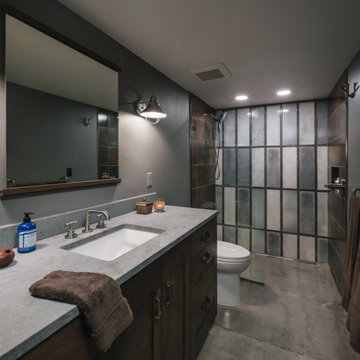
The homeowners had a very specific vision for their large daylight basement. To begin, Neil Kelly's team, led by Portland Design Consultant Fabian Genovesi, took down numerous walls to completely open up the space, including the ceilings, and removed carpet to expose the concrete flooring. The concrete flooring was repaired, resurfaced and sealed with cracks in tact for authenticity. Beams and ductwork were left exposed, yet refined, with additional piping to conceal electrical and gas lines. Century-old reclaimed brick was hand-picked by the homeowner for the east interior wall, encasing stained glass windows which were are also reclaimed and more than 100 years old. Aluminum bar-top seating areas in two spaces. A media center with custom cabinetry and pistons repurposed as cabinet pulls. And the star of the show, a full 4-seat wet bar with custom glass shelving, more custom cabinetry, and an integrated television-- one of 3 TVs in the space. The new one-of-a-kind basement has room for a professional 10-person poker table, pool table, 14' shuffleboard table, and plush seating.
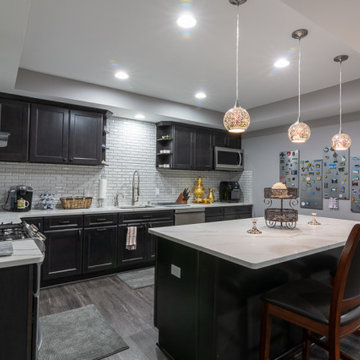
Photo of a large transitional walk-out basement in Chicago with grey walls, vinyl floors, a ribbon fireplace, a stone fireplace surround and grey floor.
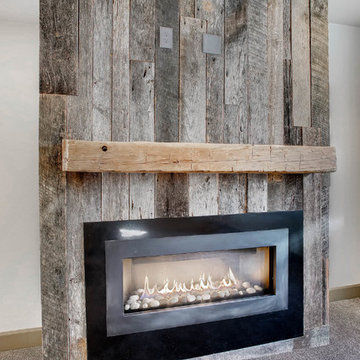
This basement offers a rustic industrial design. With barn wood walls, metal accents and white counters, this space is perfect for entertainment.
Photo of a mid-sized industrial fully buried basement in Denver with white walls, carpet, a standard fireplace, a wood fireplace surround and grey floor.
Photo of a mid-sized industrial fully buried basement in Denver with white walls, carpet, a standard fireplace, a wood fireplace surround and grey floor.
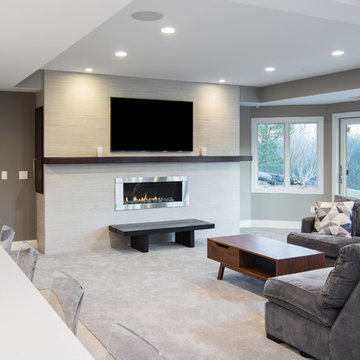
Inspiration for a large contemporary walk-out basement in Detroit with grey walls, carpet, a ribbon fireplace, a tile fireplace surround and grey floor.
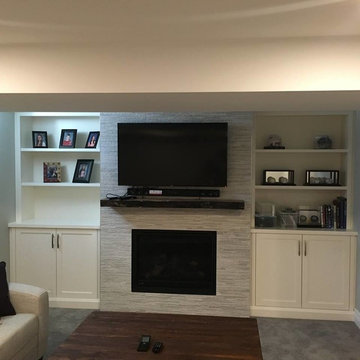
Design ideas for a mid-sized traditional fully buried basement in Toronto with carpet, a standard fireplace, grey walls, a tile fireplace surround and grey floor.
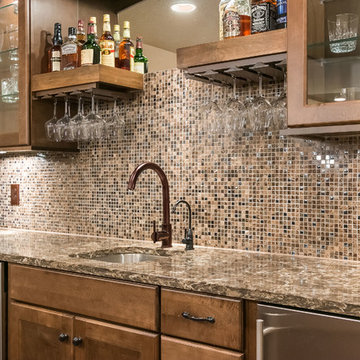
©Finished Basement Company
Large transitional walk-out basement in Minneapolis with grey walls, carpet, a standard fireplace, a stone fireplace surround and grey floor.
Large transitional walk-out basement in Minneapolis with grey walls, carpet, a standard fireplace, a stone fireplace surround and grey floor.
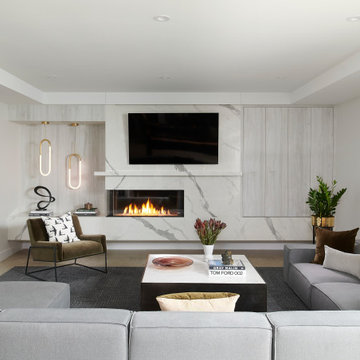
Expansive contemporary walk-out basement in Toronto with a game room, white walls, concrete floors, a corner fireplace, a stone fireplace surround and grey floor.
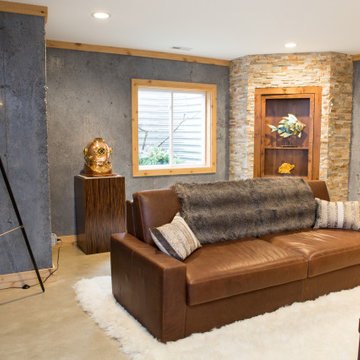
Seating area with secret door display shelving in Barrington basement remodel.
Design ideas for an expansive transitional look-out basement in Chicago with white walls, concrete floors, a ribbon fireplace, a stone fireplace surround and grey floor.
Design ideas for an expansive transitional look-out basement in Chicago with white walls, concrete floors, a ribbon fireplace, a stone fireplace surround and grey floor.
All Fireplace Surrounds Basement Design Ideas with Grey Floor
7