Basement Design Ideas with Grey Walls and Dark Hardwood Floors
Refine by:
Budget
Sort by:Popular Today
1 - 20 of 582 photos
Item 1 of 3
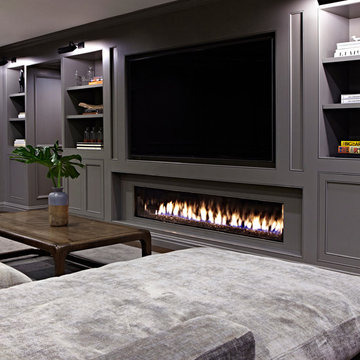
Interior Design, Interior Architecture, Construction Administration, Custom Millwork & Furniture Design by Chango & Co.
Photography by Jacob Snavely
Inspiration for an expansive transitional fully buried basement in New York with grey walls, dark hardwood floors and a ribbon fireplace.
Inspiration for an expansive transitional fully buried basement in New York with grey walls, dark hardwood floors and a ribbon fireplace.
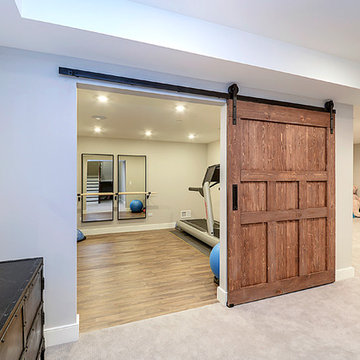
Portraits of Home
Design ideas for a large arts and crafts fully buried basement in Nashville with grey walls and dark hardwood floors.
Design ideas for a large arts and crafts fully buried basement in Nashville with grey walls and dark hardwood floors.
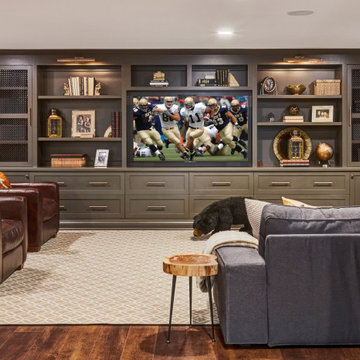
Inspiration for a transitional basement in Chicago with grey walls, dark hardwood floors and brown floor.
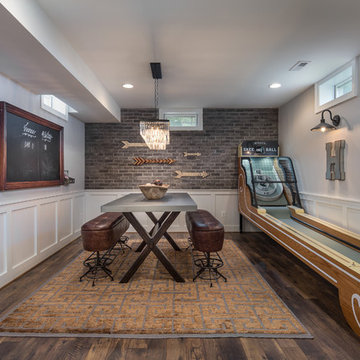
Traditional look-out basement in DC Metro with grey walls, dark hardwood floors and a game room.
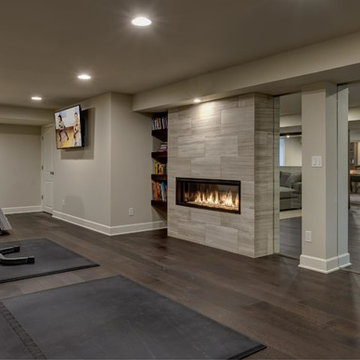
©Finished Basement Company
Inspiration for an expansive contemporary look-out basement in Denver with grey walls, dark hardwood floors, a ribbon fireplace, a tile fireplace surround and brown floor.
Inspiration for an expansive contemporary look-out basement in Denver with grey walls, dark hardwood floors, a ribbon fireplace, a tile fireplace surround and brown floor.
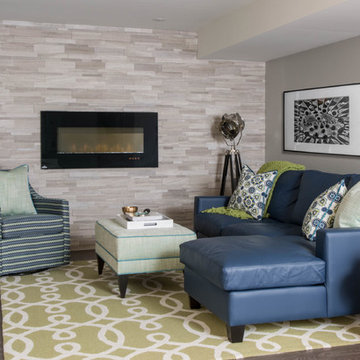
Photography by www.stephanibuchmanphotography.com
Interior Design by Christine DeCosta www.decorbychristine.com
Transitional basement in Toronto with grey walls, dark hardwood floors, a ribbon fireplace and brown floor.
Transitional basement in Toronto with grey walls, dark hardwood floors, a ribbon fireplace and brown floor.
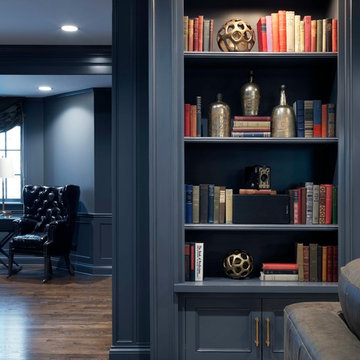
Cynthia Lynn
Photo of a large transitional look-out basement in Chicago with grey walls, dark hardwood floors, no fireplace and brown floor.
Photo of a large transitional look-out basement in Chicago with grey walls, dark hardwood floors, no fireplace and brown floor.
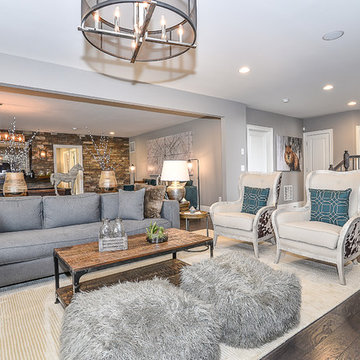
Inspiration for a mid-sized transitional walk-out basement in DC Metro with grey walls and dark hardwood floors.
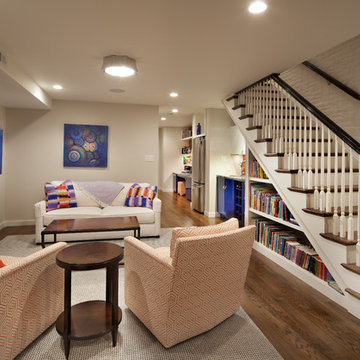
This is an example of a mid-sized eclectic fully buried basement in DC Metro with grey walls, no fireplace and dark hardwood floors.
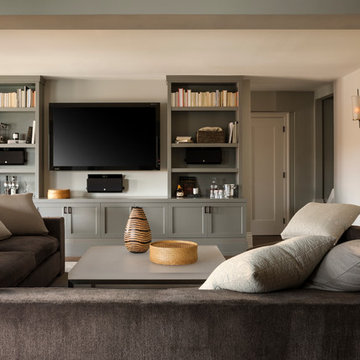
Jason Varney
Transitional walk-out basement in Philadelphia with grey walls and dark hardwood floors.
Transitional walk-out basement in Philadelphia with grey walls and dark hardwood floors.
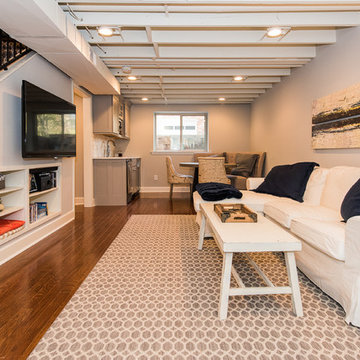
The homeowners were ready to renovate this basement to add more living space for the entire family. Before, the basement was used as a playroom, guest room and dark laundry room! In order to give the illusion of higher ceilings, the acoustical ceiling tiles were removed and everything was painted white. The renovated space is now used not only as extra living space, but also a room to entertain in.
Photo Credit: Natan Shar of BHAMTOURS
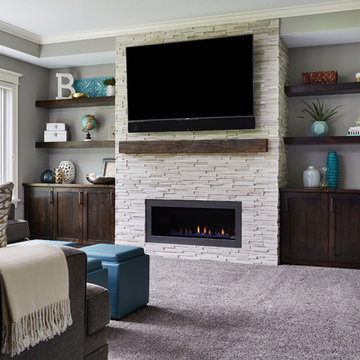
Alyssa Lee Photography
Photo of a mid-sized transitional walk-out basement in Minneapolis with grey walls, dark hardwood floors, a standard fireplace, a tile fireplace surround and brown floor.
Photo of a mid-sized transitional walk-out basement in Minneapolis with grey walls, dark hardwood floors, a standard fireplace, a tile fireplace surround and brown floor.
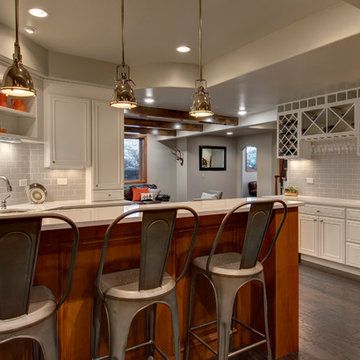
©Finished Basement Company
Large traditional look-out basement in Denver with grey walls, dark hardwood floors, no fireplace and brown floor.
Large traditional look-out basement in Denver with grey walls, dark hardwood floors, no fireplace and brown floor.
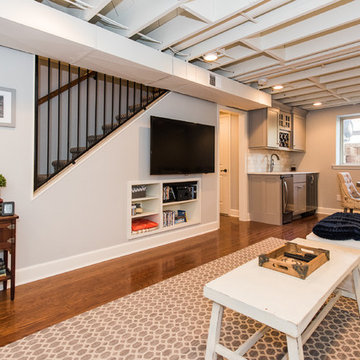
The homeowners were ready to renovate this basement to add more living space for the entire family. Before, the basement was used as a playroom, guest room and dark laundry room! In order to give the illusion of higher ceilings, the acoustical ceiling tiles were removed and everything was painted white. The renovated space is now used not only as extra living space, but also a room to entertain in.
Photo Credit: Natan Shar of BHAMTOURS
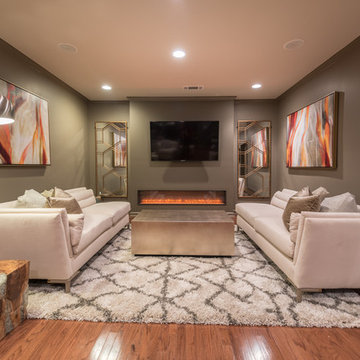
April Sledge, Photography at Dawn
This is an example of a transitional fully buried basement in Atlanta with grey walls, a ribbon fireplace, a metal fireplace surround and dark hardwood floors.
This is an example of a transitional fully buried basement in Atlanta with grey walls, a ribbon fireplace, a metal fireplace surround and dark hardwood floors.
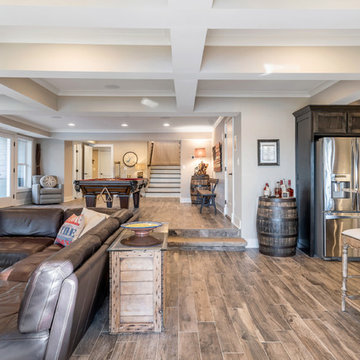
Photo of a mid-sized country basement in Atlanta with a game room, grey walls, dark hardwood floors, a standard fireplace, a stone fireplace surround and brown floor.
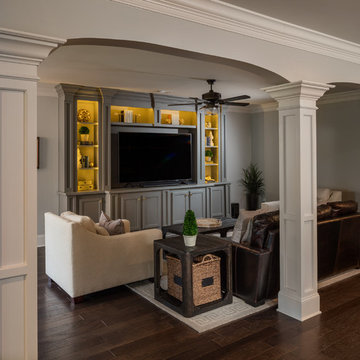
The TV area is nestled in a corner and features a beautiful custom built-in entertainment center complete with inset lighting and comfortable seating for watching your favorite movie or sports team.
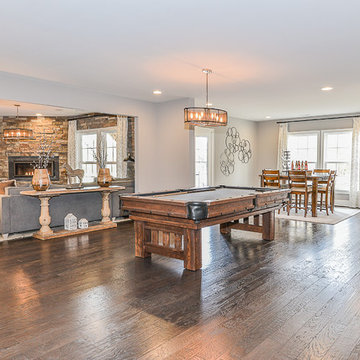
This is an example of a mid-sized transitional walk-out basement in DC Metro with grey walls, dark hardwood floors, a ribbon fireplace and a tile fireplace surround.
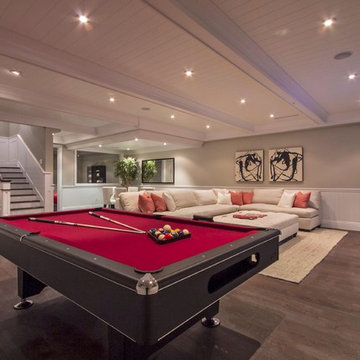
Design ideas for a contemporary fully buried basement in Los Angeles with no fireplace, dark hardwood floors and grey walls.
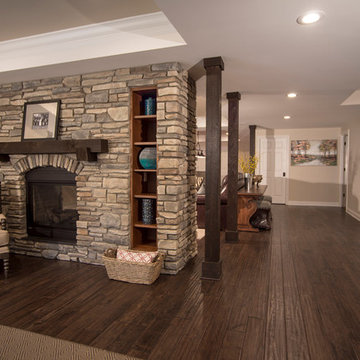
Spectacular Rustic/Modern Basement Renovation - The large unfinished basement of this beautiful custom home was transformed into a rustic family retreat. The new space has something for everyone and adds over 1800 sq. feet of living space with something for the whole family. The walkout basement has plenty of natural light and offers several places to gather, play games, or get away. A home office and full bathroom add function and convenience for the homeowners and their guests. A two-sided stone fireplace helps to define and divide the large room as well as to warm the atmosphere and the Michigan winter nights. The undeniable pinnacle of this remodel is the custom, old-world inspired bar made of massive timber beams and 100 year-old reclaimed barn wood that we were able to salvage from the iconic Milford Shutter Shop. The Barrel vaulted, tongue and groove ceiling add to the authentic look and feel the owners desired. Brookhaven, Knotty Alder cabinets and display shelving, black honed granite countertops, Black River Ledge cultured stone accents, custom Speake-easy door with wrought iron details, and glass pendant lighting with vintage Edison bulbs together send guests back in time to a rustic saloon of yesteryear. The high-tech additions of high-def. flat screen TV and recessed LED accent light are the hint that this is a contemporary project. This is truly a work of art! - Photography Michael Raffin MARS Photography
Basement Design Ideas with Grey Walls and Dark Hardwood Floors
1