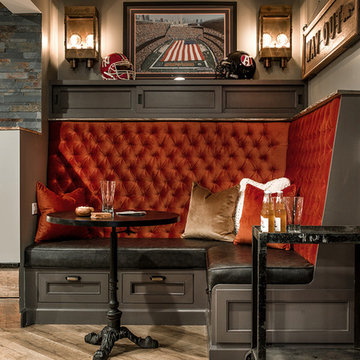Basement Design Ideas with Grey Walls and Porcelain Floors
Refine by:
Budget
Sort by:Popular Today
1 - 20 of 486 photos
Item 1 of 3
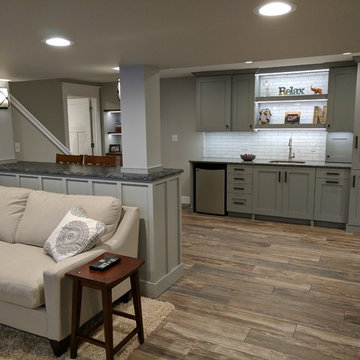
This used to be a completely unfinished basement with concrete floors, cinder block walls, and exposed floor joists above. The homeowners wanted to finish the space to include a wet bar, powder room, separate play room for their daughters, bar seating for watching tv and entertaining, as well as a finished living space with a television with hidden surround sound speakers throughout the space. They also requested some unfinished spaces; one for exercise equipment, and one for HVAC, water heater, and extra storage. With those requests in mind, I designed the basement with the above required spaces, while working with the contractor on what components needed to be moved. The homeowner also loved the idea of sliding barn doors, which we were able to use as at the opening to the unfinished storage/HVAC area.
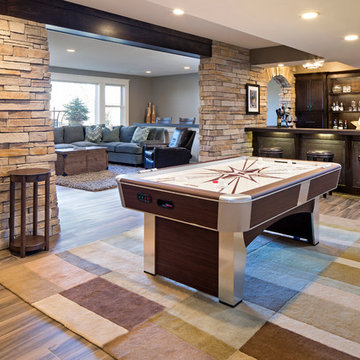
Basement design and build out by Ed Saloga Design Build. Landmark Photography
This is an example of a mid-sized industrial look-out basement in Chicago with grey walls, a standard fireplace, a stone fireplace surround, porcelain floors and brown floor.
This is an example of a mid-sized industrial look-out basement in Chicago with grey walls, a standard fireplace, a stone fireplace surround, porcelain floors and brown floor.
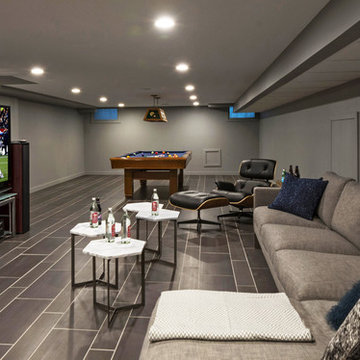
Linda McManus Images
Photo of a mid-sized modern fully buried basement in Philadelphia with grey walls, porcelain floors, no fireplace and grey floor.
Photo of a mid-sized modern fully buried basement in Philadelphia with grey walls, porcelain floors, no fireplace and grey floor.
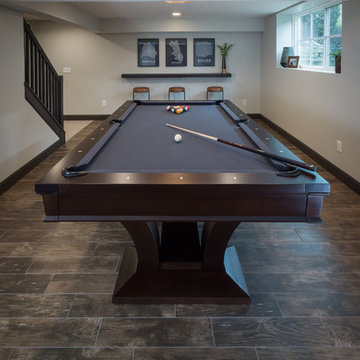
Designed by Monica Lewis MCR, UDCP, CMKBD. Project Manager Dave West CR. Photography by Todd Yarrington.
Mid-sized transitional look-out basement in Columbus with grey walls, porcelain floors and brown floor.
Mid-sized transitional look-out basement in Columbus with grey walls, porcelain floors and brown floor.
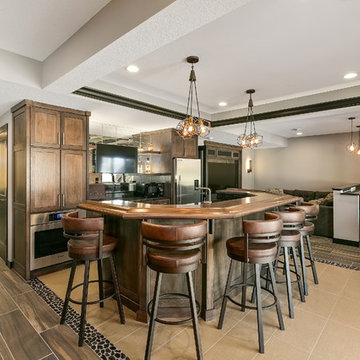
Large transitional walk-out basement in Minneapolis with grey walls, porcelain floors, no fireplace and brown floor.

Large transitional walk-out basement in Columbus with grey walls, porcelain floors, a corner fireplace, a stone fireplace surround and brown floor.
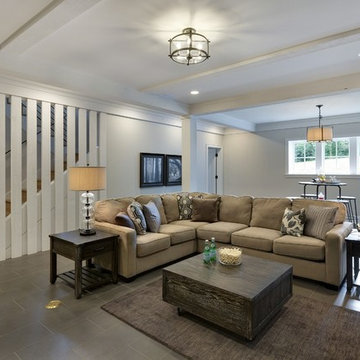
A Modern Farmhouse set in a prairie setting exudes charm and simplicity. Wrap around porches and copious windows make outdoor/indoor living seamless while the interior finishings are extremely high on detail. In floor heating under porcelain tile in the entire lower level, Fond du Lac stone mimicking an original foundation wall and rough hewn wood finishes contrast with the sleek finishes of carrera marble in the master and top of the line appliances and soapstone counters of the kitchen. This home is a study in contrasts, while still providing a completely harmonious aura.
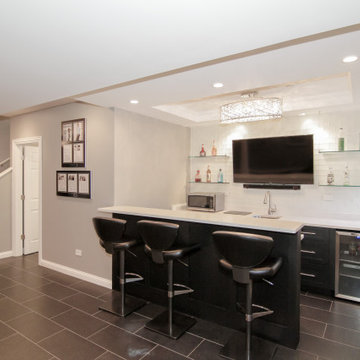
Design ideas for a mid-sized modern look-out basement in Chicago with grey walls, porcelain floors, no fireplace and grey floor.
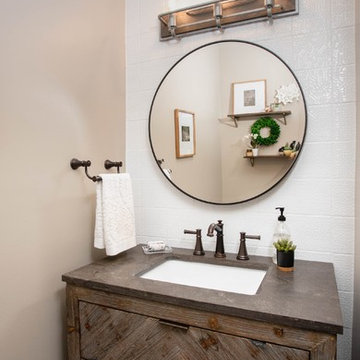
This basement renovation transformed the space from a dark and dated lower level, to a light, cozy, and inviting space with classic design to stand the test of time. The renovation included a powder room remodel, great room space with custom built-ins and fireplace surround, and all new furniture. It also featured a large bedroom with plenty of room for guests and storage.
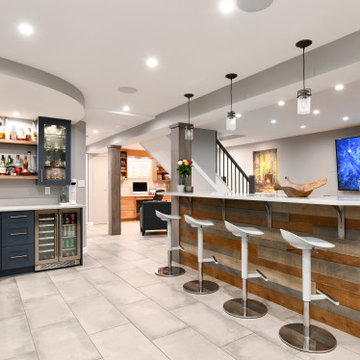
Wide view of the basement from the fireplace. The open layout is perfect for entertaining and serving up drinks. The curved drop ceiling defines the bar beautifully.
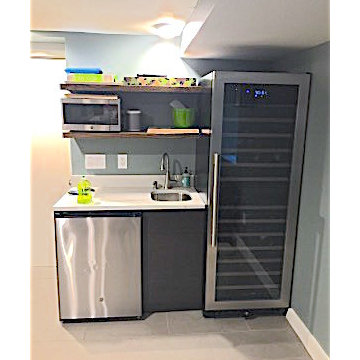
Remodeled basement features wine refrigerator, mini-bar, humidor and entertainment room. Ruth Richard Interiors, Bobby Foster construction.
Photo of a large modern walk-out basement in Newark with grey walls, porcelain floors, no fireplace and grey floor.
Photo of a large modern walk-out basement in Newark with grey walls, porcelain floors, no fireplace and grey floor.
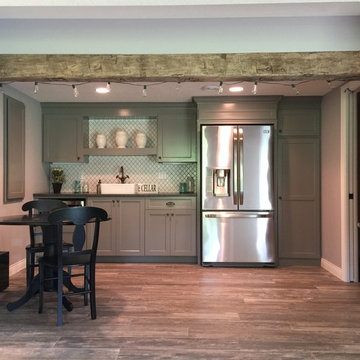
Cute little basement Kitchen
Kathleen Monson
Country basement in Minneapolis with grey walls and porcelain floors.
Country basement in Minneapolis with grey walls and porcelain floors.

Photo of a mid-sized transitional walk-out basement in New York with grey walls, porcelain floors, no fireplace, grey floor and wood.
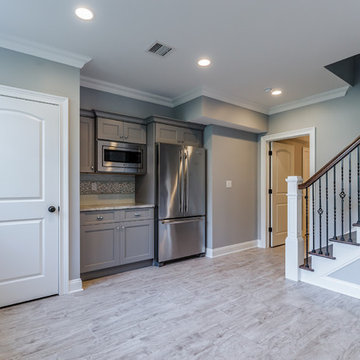
Larosa Built Homes
This is an example of a small transitional look-out basement in New York with grey walls, porcelain floors and beige floor.
This is an example of a small transitional look-out basement in New York with grey walls, porcelain floors and beige floor.
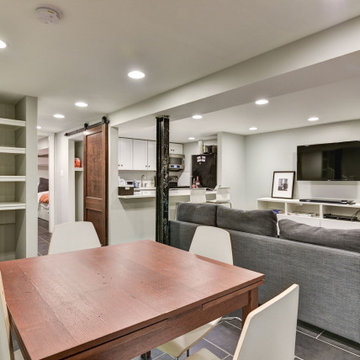
Basement income property
Design ideas for a small transitional walk-out basement with grey walls, porcelain floors and black floor.
Design ideas for a small transitional walk-out basement with grey walls, porcelain floors and black floor.
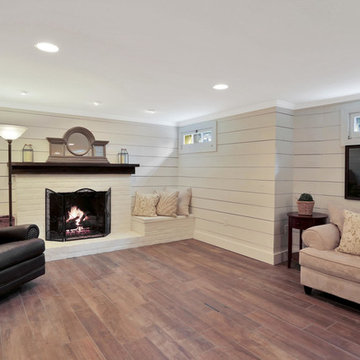
Photo of a mid-sized country fully buried basement in Richmond with grey walls, porcelain floors, no fireplace and brown floor.
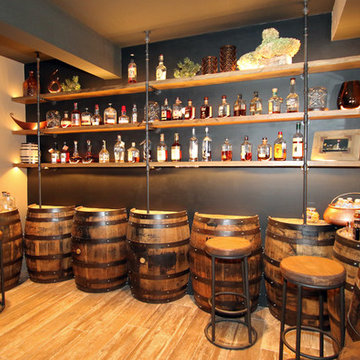
Hutzel
Design ideas for a large country fully buried basement in Cincinnati with grey walls, porcelain floors and no fireplace.
Design ideas for a large country fully buried basement in Cincinnati with grey walls, porcelain floors and no fireplace.
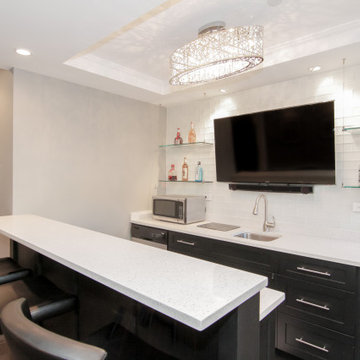
This is an example of a mid-sized modern look-out basement in Chicago with grey walls, porcelain floors, no fireplace and grey floor.
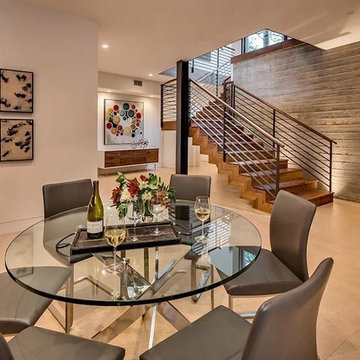
Photo of a large modern walk-out basement in San Francisco with grey walls, porcelain floors, no fireplace and beige floor.
Basement Design Ideas with Grey Walls and Porcelain Floors
1
