Basement Design Ideas with Grey Walls and White Floor
Refine by:
Budget
Sort by:Popular Today
21 - 40 of 78 photos
Item 1 of 3
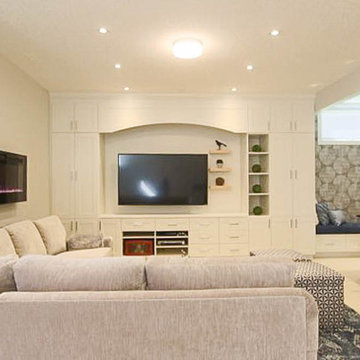
Take a look at the new hanging fireplace, it changes colour and adds a warmth to the room.
Inspiration for a mid-sized transitional fully buried basement in Calgary with grey walls, carpet, a hanging fireplace, a metal fireplace surround and white floor.
Inspiration for a mid-sized transitional fully buried basement in Calgary with grey walls, carpet, a hanging fireplace, a metal fireplace surround and white floor.

This was an additional, unused space our client decided to remodel and turn into a glam room for her and her girlfriends to enjoy! Great place to host, serve some crafty cocktails and play your favorite romantic comedy on the big screen.
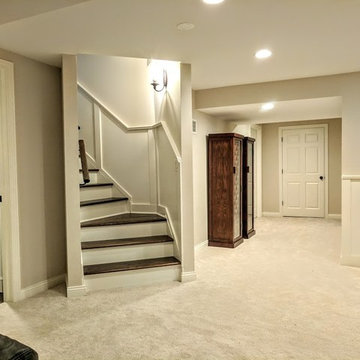
Peak Construction & Remodeling, Inc.
Design ideas for a large transitional fully buried basement in Chicago with grey walls, carpet, no fireplace and white floor.
Design ideas for a large transitional fully buried basement in Chicago with grey walls, carpet, no fireplace and white floor.
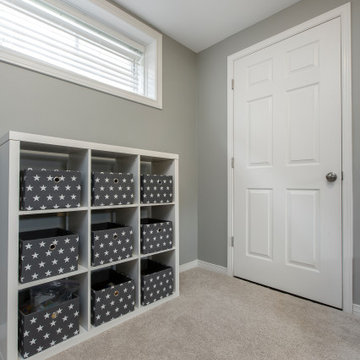
Design ideas for a mid-sized transitional look-out basement in Toronto with grey walls, carpet, no fireplace and white floor.
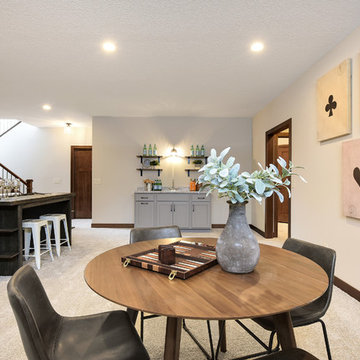
Photo of a large transitional look-out basement in Minneapolis with grey walls, carpet, a standard fireplace, a brick fireplace surround and white floor.
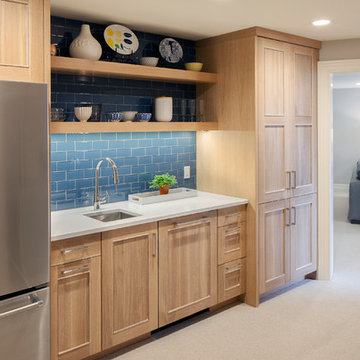
Continuing the calm feel into the other spaces of the home was important. In the basement bar, the Grabill cabinets in White Rift Oak as well as the Color Appeal backsplash tile in Dusk by American Olean tie in the flooring and island from the kitchen.
Kitchen Designer: Brent Weesies, TruKitchens
Interior Designer: Francesca Owings Interior Design
Builder: Insignia Homes
Architect: J. Visser Design
Photographer: Tippett Photographer
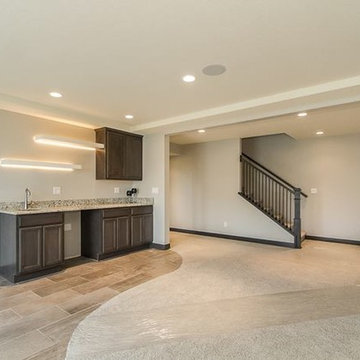
Inspiration for a large contemporary look-out basement in Cedar Rapids with grey walls, carpet, no fireplace and white floor.
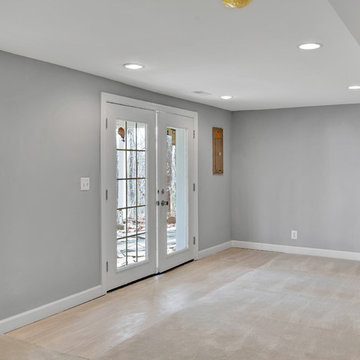
Laminate floor added by back door to eliminate carpet stains when coming in from outside. New double door.
Large modern walk-out basement in DC Metro with grey walls, carpet and white floor.
Large modern walk-out basement in DC Metro with grey walls, carpet and white floor.
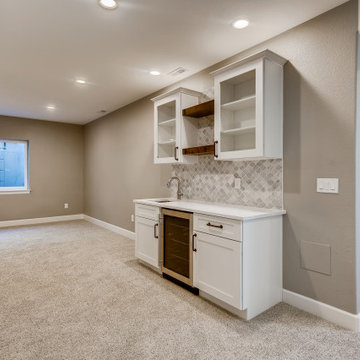
This beautiful basement has gray walls with medium sized white trim. The flooring is nylon carpet in a speckled white coloring. The windows have a white frame with a medium sized, white, wooden window sill. The wet bar has white recessed panels with black metallic handles. In between the two cabinets is a stainless steel drink cooler. The countertop is a white, quartz fitted with an undermounted sink equipped with a stainless steel faucet. Above the wet bar are two white, wooden cabinets with glass recessed panels and black metallic handles. Connecting the two upper cabinets are two wooden, floating shelves with a dark brown stain. The wet bar backsplash is a white and gray ceramic tile laid in a mosaic style that runs up the wall between the cabinets.
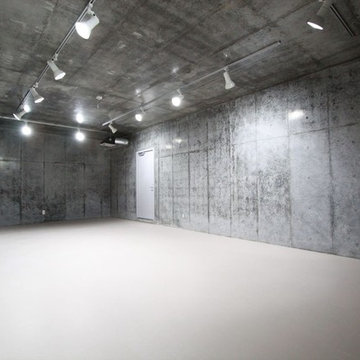
鉄道が大好きなお施主様の趣味部屋は、巨大ジオラマ作成するために造られたスペースです。
Photo of a large modern fully buried basement in Tokyo Suburbs with grey walls, cork floors and white floor.
Photo of a large modern fully buried basement in Tokyo Suburbs with grey walls, cork floors and white floor.
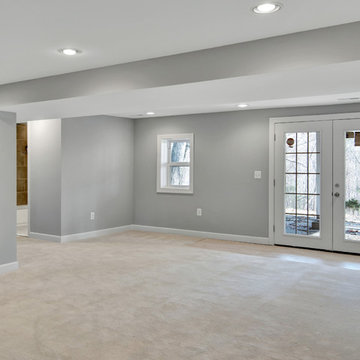
New carpet, drywall, molding, painting, doors, and lighting.
Photo of a large modern walk-out basement in DC Metro with grey walls, carpet and white floor.
Photo of a large modern walk-out basement in DC Metro with grey walls, carpet and white floor.
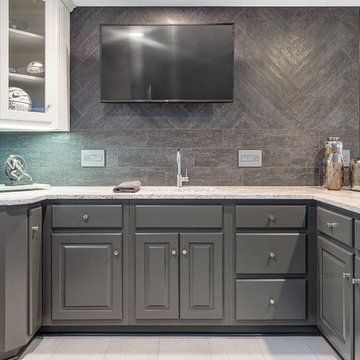
Inspiration for a mid-sized modern walk-out basement in Other with grey walls, no fireplace, a stone fireplace surround and white floor.
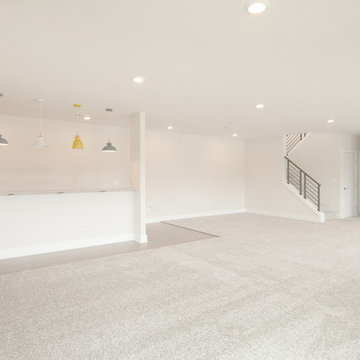
Design ideas for a large modern look-out basement in Wichita with grey walls, carpet, no fireplace and white floor.
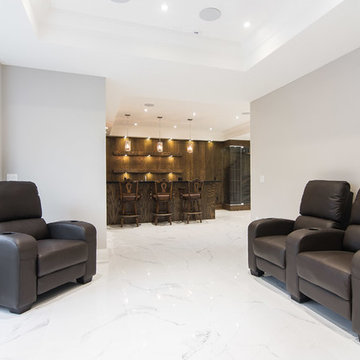
Design ideas for a large transitional walk-out basement in Toronto with grey walls, marble floors, a standard fireplace, a stone fireplace surround and white floor.
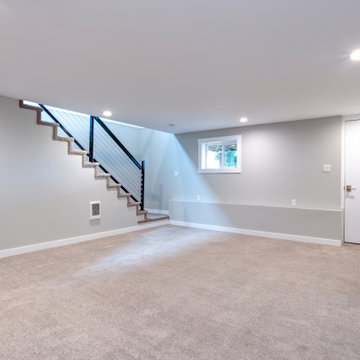
Our clients had wanted to build a new custom home on their land that was also a hillside. By keeping it in budget, and on time with comprehensive Design, Permitting & Construction process we were able to bring their "craftsman" style to ready for move in!
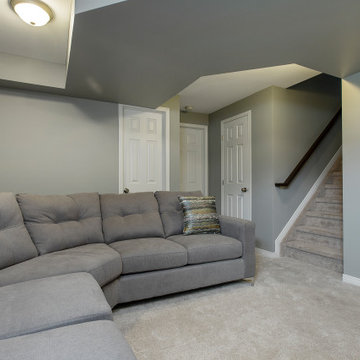
This is an example of a mid-sized transitional look-out basement in Toronto with grey walls, carpet, no fireplace and white floor.
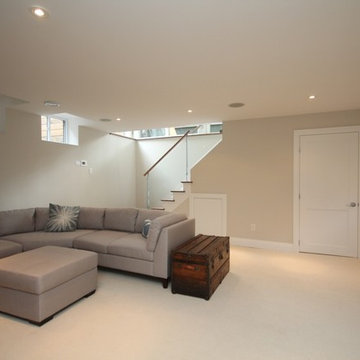
New sunken basement under new addition
Inspiration for a mid-sized contemporary look-out basement in Ottawa with grey walls, carpet and white floor.
Inspiration for a mid-sized contemporary look-out basement in Ottawa with grey walls, carpet and white floor.
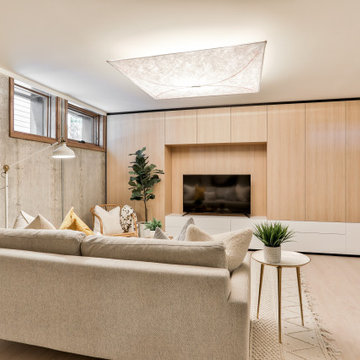
Photo of a mid-sized modern look-out basement in Toronto with grey walls, laminate floors and white floor.
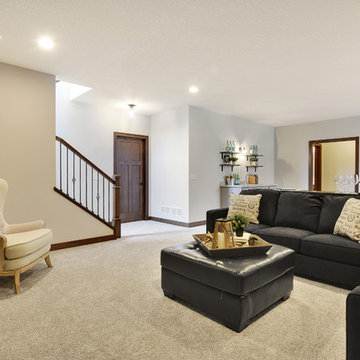
Large transitional look-out basement in Minneapolis with grey walls, carpet, a standard fireplace, a brick fireplace surround and white floor.
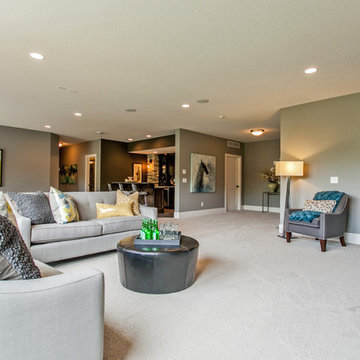
This is an example of a large transitional basement in Other with grey walls, carpet, a corner fireplace, a stone fireplace surround and white floor.
Basement Design Ideas with Grey Walls and White Floor
2