Basement Design Ideas with Laminate Floors and Brown Floor
Refine by:
Budget
Sort by:Popular Today
1 - 20 of 963 photos
Item 1 of 3
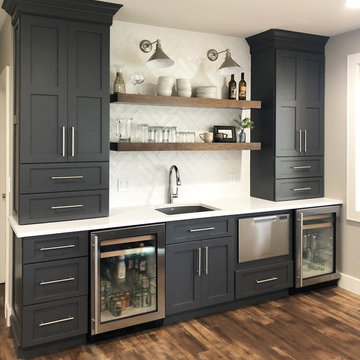
Photo of a mid-sized transitional walk-out basement in Seattle with grey walls, laminate floors, a standard fireplace, a stone fireplace surround and brown floor.
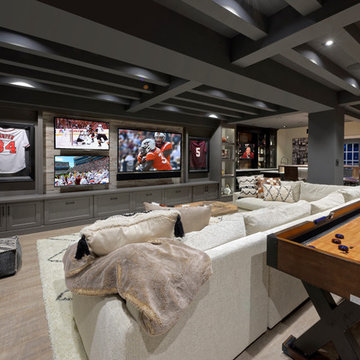
Photographer: Bob Narod
This is an example of a large transitional look-out basement in DC Metro with brown floor, laminate floors and multi-coloured walls.
This is an example of a large transitional look-out basement in DC Metro with brown floor, laminate floors and multi-coloured walls.
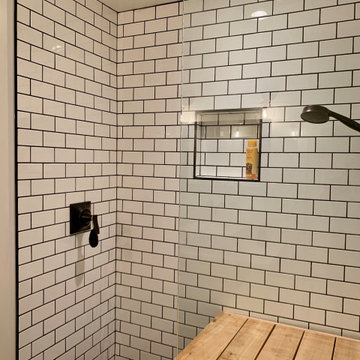
Photo of a mid-sized country walk-out basement in DC Metro with white walls, laminate floors and brown floor.
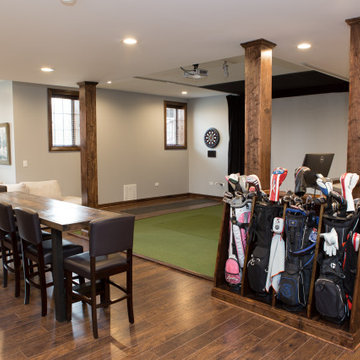
Golf simulator in Elgin basement renovation.
Large transitional look-out basement in Chicago with grey walls, laminate floors, no fireplace and brown floor.
Large transitional look-out basement in Chicago with grey walls, laminate floors, no fireplace and brown floor.
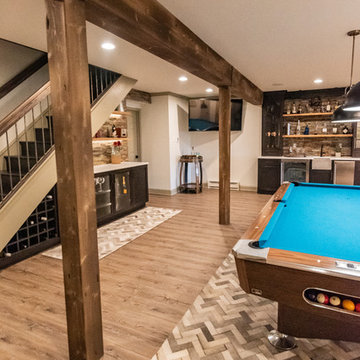
This rustic-inspired basement includes an entertainment area, two bars, and a gaming area. The renovation created a bathroom and guest room from the original office and exercise room. To create the rustic design the renovation used different naturally textured finishes, such as Coretec hard pine flooring, wood-look porcelain tile, wrapped support beams, walnut cabinetry, natural stone backsplashes, and fireplace surround,

Customers self-designed this space. Inspired to make the basement appear like a Speakeasy, they chose a mixture of black and white accented throughout, along with lighting and fixtures in certain rooms that truly make you feel like this basement should be kept a secret (in a great way)

Inspiration for a mid-sized industrial look-out basement in Philadelphia with white walls, laminate floors, a standard fireplace, a wood fireplace surround, brown floor and exposed beam.

Large finished basement in Pennington, NJ. This unfinished space was transformed into a bright, multi-purpose area which includes laundry room, additional pantry storage, multiple closets and expansive living spaces. Sherwin Williams Rhinestone Gray paint, white trim throughout, and COREtec flooring provides beauty and durability.
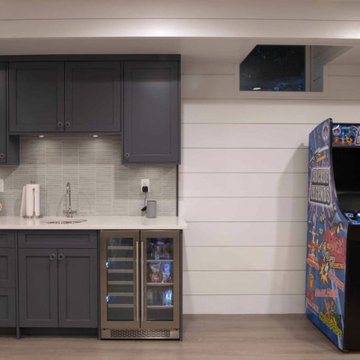
Photo of a mid-sized transitional look-out basement in New York with grey walls, laminate floors, no fireplace and brown floor.
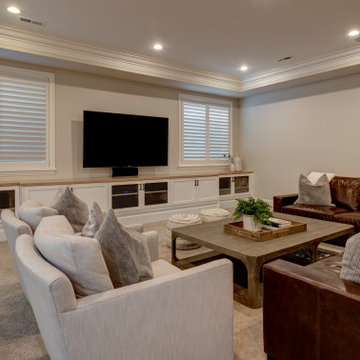
Large midcentury fully buried basement in Denver with beige walls, laminate floors and brown floor.
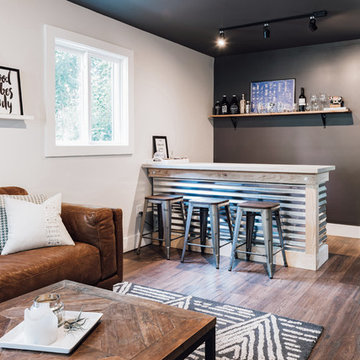
This is an example of a mid-sized contemporary look-out basement in Charlotte with grey walls, laminate floors and brown floor.
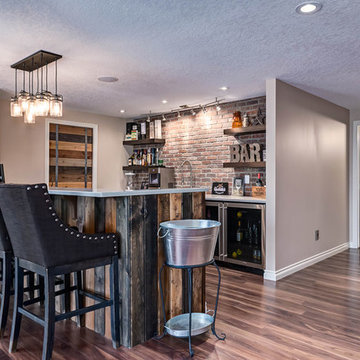
Basement Wet Bar area showcasing a thin brick feature wall, wood shelving and a reclaimed wood barn door.
Mid-sized industrial walk-out basement in Calgary with beige walls, laminate floors and brown floor.
Mid-sized industrial walk-out basement in Calgary with beige walls, laminate floors and brown floor.
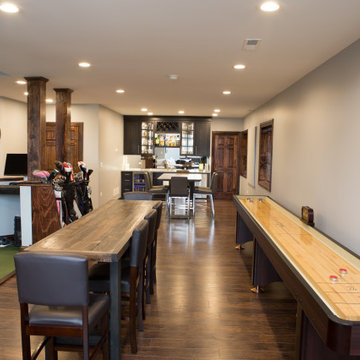
Finished basement in Elgin featuring shuffleboard, a wet bar, and a golf simulator.
Photo of a large transitional look-out basement in Chicago with grey walls, laminate floors, no fireplace and brown floor.
Photo of a large transitional look-out basement in Chicago with grey walls, laminate floors, no fireplace and brown floor.
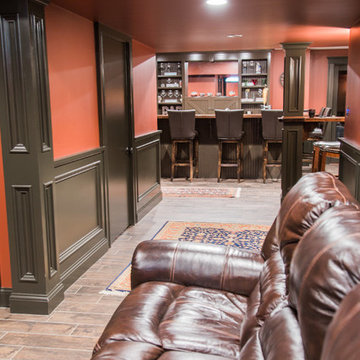
This photo is taken from the "kids" side of the basement looking onto the bar area. The door to the left houses the new powder room.
Photo of a large traditional fully buried basement in Boston with red walls, laminate floors, no fireplace and brown floor.
Photo of a large traditional fully buried basement in Boston with red walls, laminate floors, no fireplace and brown floor.
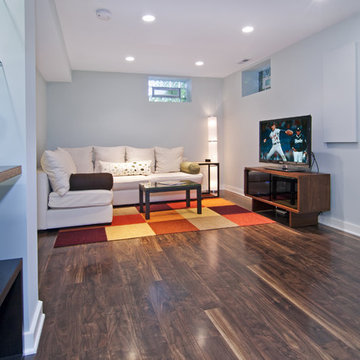
Complete renovation of an unfinished basement in a classic south Minneapolis stucco home. Truly a transformation of the existing footprint to create a finished lower level complete with family room, ¾ bath, guest bedroom, and laundry. The clients charged the construction and design team with maintaining the integrity of their 1914 bungalow while renovating their unfinished basement into a finished lower level.
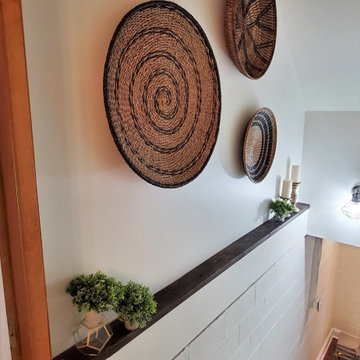
This is an example of a mid-sized industrial fully buried basement in Philadelphia with white walls, laminate floors, a standard fireplace, a wood fireplace surround, brown floor and exposed beam.
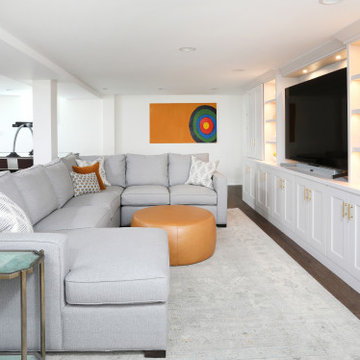
These homeowners created a usable, multi-function lower level with an entertainment space for the whole family.
Inspiration for a midcentury fully buried basement in Chicago with white walls, laminate floors, brown floor and decorative wall panelling.
Inspiration for a midcentury fully buried basement in Chicago with white walls, laminate floors, brown floor and decorative wall panelling.
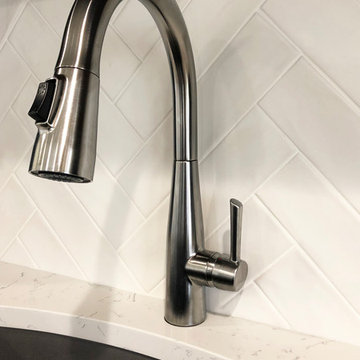
Design ideas for a mid-sized transitional walk-out basement in Seattle with grey walls, laminate floors, a standard fireplace, a stone fireplace surround and brown floor.
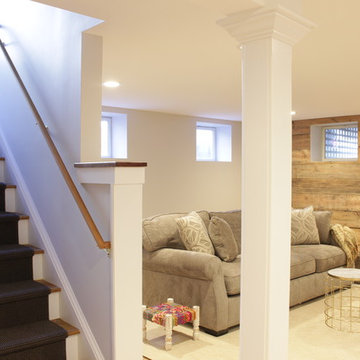
Photo Credit: N. Leonard
Inspiration for a mid-sized country look-out basement in New York with beige walls, laminate floors, no fireplace and brown floor.
Inspiration for a mid-sized country look-out basement in New York with beige walls, laminate floors, no fireplace and brown floor.
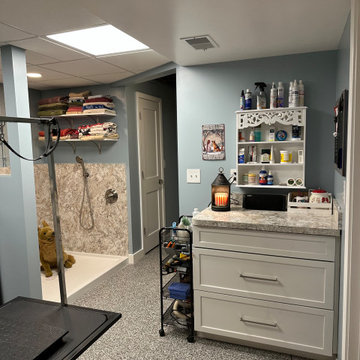
When you have 3 german sheppards - bathig needs to be functional and warm. We created a space in the basement for the dogs and included a "Snug" for the Mr. and his ham radio equipment. Best of both worlds and the clients could not be happier.
Basement Design Ideas with Laminate Floors and Brown Floor
1