Basement Design Ideas with Laminate Floors and Terra-cotta Floors
Refine by:
Budget
Sort by:Popular Today
121 - 140 of 2,192 photos
Item 1 of 3
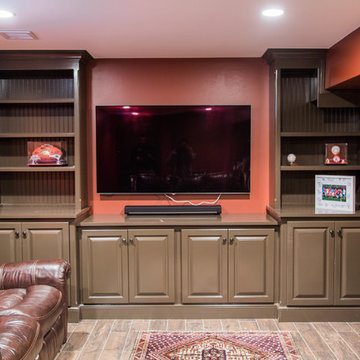
"Kids" entertainment center.
Inspiration for a large traditional fully buried basement in Boston with red walls, laminate floors, no fireplace and brown floor.
Inspiration for a large traditional fully buried basement in Boston with red walls, laminate floors, no fireplace and brown floor.
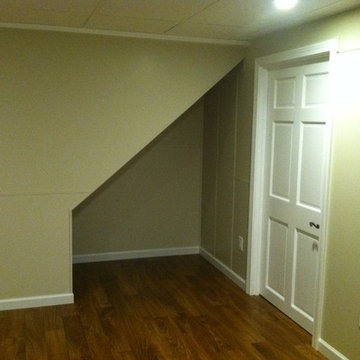
Terence
Design ideas for a small transitional fully buried basement in Boston with beige walls, laminate floors and brown floor.
Design ideas for a small transitional fully buried basement in Boston with beige walls, laminate floors and brown floor.
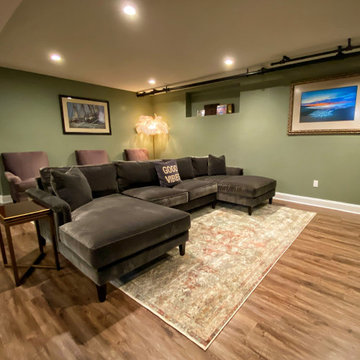
Photo of a large eclectic look-out basement in New York with green walls, laminate floors, no fireplace and brown floor.
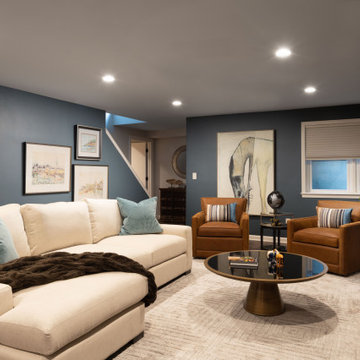
Large transitional fully buried basement in Other with a home bar, blue walls, laminate floors, a hanging fireplace, a wood fireplace surround, brown floor and wood walls.
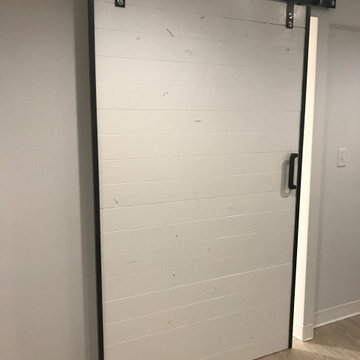
Basement windows are often smaller than elsewhere in the house because the space is either partially or totally underground. Recessed lighting will not only make the room feel bigger, but the bright light will make up for the lack of windows. The open concept of this basement give a lot of space for kids creative play and family relaxation time.
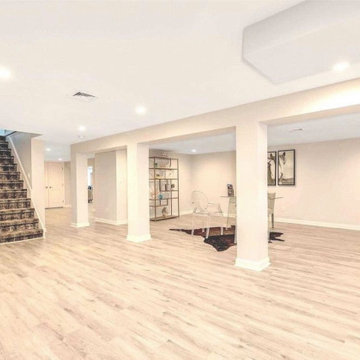
Staging Solutions and Designs by Leonor - Leonor Burgos, Designer & Home Staging Professional
Photo of an expansive contemporary walk-out basement in New York with a game room, blue walls, laminate floors and grey floor.
Photo of an expansive contemporary walk-out basement in New York with a game room, blue walls, laminate floors and grey floor.
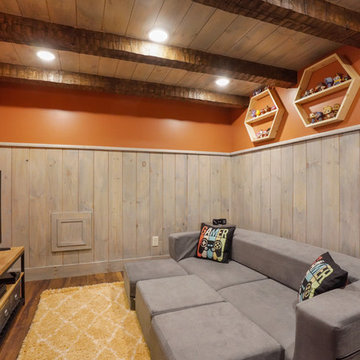
Photo of a large transitional fully buried basement in Columbus with multi-coloured walls, laminate floors and brown floor.
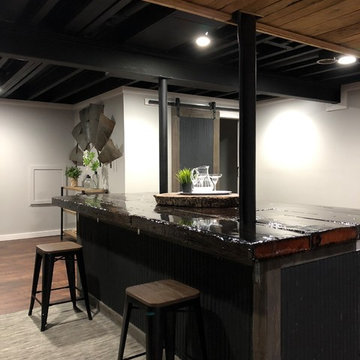
Inspiration for a large country fully buried basement in Kansas City with grey walls, laminate floors and brown floor.
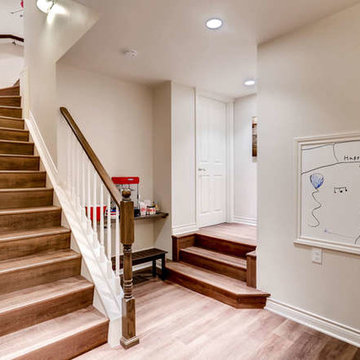
Flooring: Engineered Hardwood
Design ideas for a large transitional fully buried basement in Denver with white walls, beige floor and laminate floors.
Design ideas for a large transitional fully buried basement in Denver with white walls, beige floor and laminate floors.
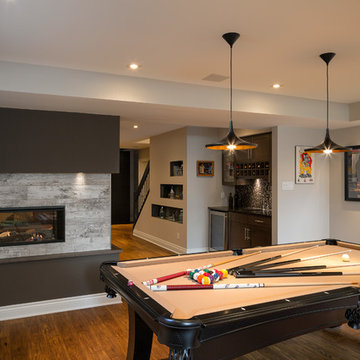
A billiards room is connected to the media space via a double-sided linear fireplace.
Inspiration for a mid-sized contemporary fully buried basement in Ottawa with beige walls, laminate floors, a two-sided fireplace, a tile fireplace surround and brown floor.
Inspiration for a mid-sized contemporary fully buried basement in Ottawa with beige walls, laminate floors, a two-sided fireplace, a tile fireplace surround and brown floor.
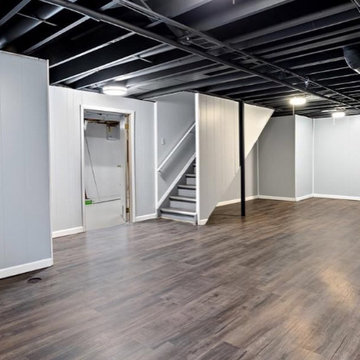
Check out our instagram for the "before" (yikes, this was a scary basement). Customers were prepping to move, but they needed a huge facelift in this home in order to sell. So, we touched every ceiling, wall and piece of trim. The house was a completely different place. However, the basement was our favorite end result. We installed trim, painted their wood paneling and storage room floor, and sprayed their exposed ceiling with a flat black paint. After the new and improved lighting, this space had a huge glow up. We left the customers thinking, "Man, why didn't we do this while we were actually living here?"
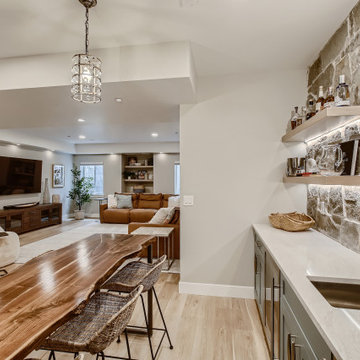
This modern basement has a touch of mediterranean style with natural elements such as rock, wood & more. Plus, a beautiful custom built wine cellar & gym.
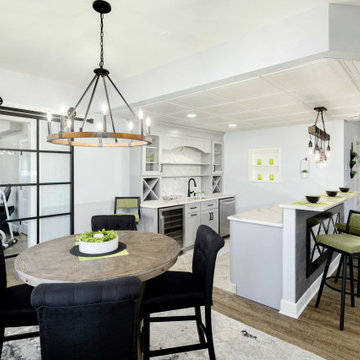
Large transitional walk-out basement in Philadelphia with a home bar, grey walls, laminate floors, brown floor and panelled walls.
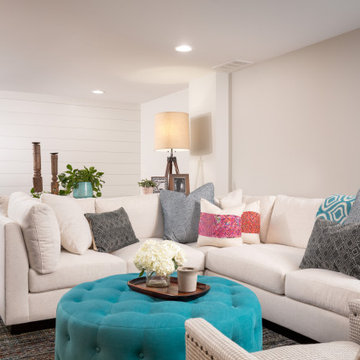
This Huntington Woods lower level renovation was recently finished in September of 2019. Created for a busy family of four, we designed the perfect getaway complete with custom millwork throughout, a complete gym, spa bathroom, craft room, laundry room, and most importantly, entertaining and living space.
From the main floor, a single pane glass door and decorative wall sconce invites us down. The patterned carpet runner and custom metal railing leads to handmade shiplap and millwork to create texture and depth. The reclaimed wood entertainment center allows for the perfect amount of storage and display. Constructed of wire brushed white oak, it becomes the focal point of the living space.
It’s easy to come downstairs and relax at the eye catching reclaimed wood countertop and island, with undercounter refrigerator and wine cooler to serve guests. Our gym contains a full length wall of glass, complete with rubber flooring, reclaimed wall paneling, and custom metalwork for shelving.
The office/craft room is concealed behind custom sliding barn doors, a perfect spot for our homeowner to write while the kids can use the Dekton countertops for crafts. The spa bathroom has heated floors, a steam shower, full surround lighting and a custom shower frame system to relax in total luxury. Our laundry room is whimsical and fresh, with rustic plank herringbone tile.
With this space layout and renovation, the finished basement is designed to be a perfect spot to entertain guests, watch a movie with the kids or even date night!

This is an example of a large contemporary walk-out basement in Atlanta with a home bar, white walls, laminate floors, no fireplace, beige floor, recessed and planked wall panelling.
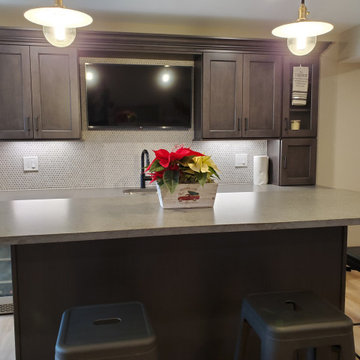
Photo of a large transitional walk-out basement in Cincinnati with a home bar, beige walls, laminate floors, brown floor and planked wall panelling.
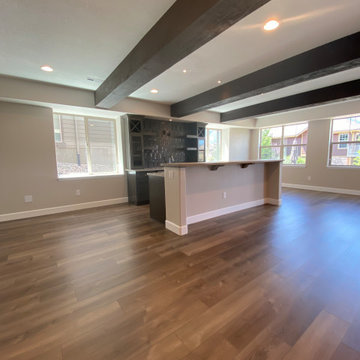
Photo of a large contemporary walk-out basement in Denver with a home bar, grey walls, laminate floors and brown floor.
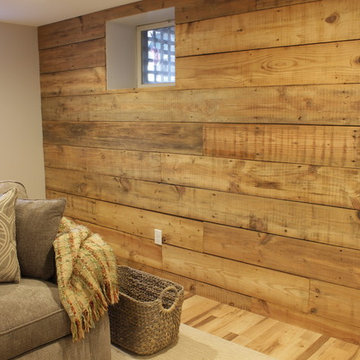
This setting just makes you want to cozy up with that blanket and a good movie.
Photo Credit: N. Leonard
Design ideas for a mid-sized country look-out basement in New York with beige walls, laminate floors, no fireplace and brown floor.
Design ideas for a mid-sized country look-out basement in New York with beige walls, laminate floors, no fireplace and brown floor.

Basement finish with full bath, home theater, laminate floors, fireplace with stone surround, and coffered ceiling.
Large walk-out basement in Grand Rapids with white walls, laminate floors, a standard fireplace, a stone fireplace surround, brown floor and coffered.
Large walk-out basement in Grand Rapids with white walls, laminate floors, a standard fireplace, a stone fireplace surround, brown floor and coffered.
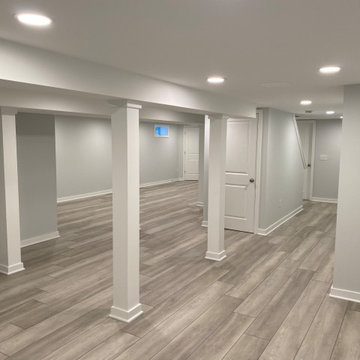
Large finished basement in Pennington, NJ. This unfinished space was transformed into a bright, multi-purpose area which includes laundry room, additional pantry storage, multiple closets and expansive living spaces. Sherwin Williams Rhinestone Gray paint, white trim throughout, and COREtec flooring provides beauty and durability.
Basement Design Ideas with Laminate Floors and Terra-cotta Floors
7