Basement Design Ideas with Limestone Floors and Porcelain Floors
Refine by:
Budget
Sort by:Popular Today
41 - 60 of 1,853 photos
Item 1 of 3
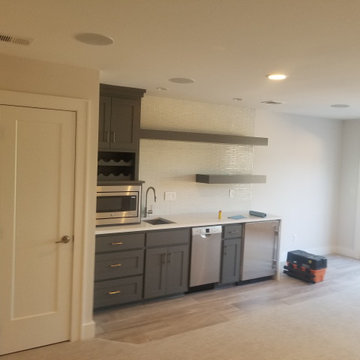
New lower level wet bar complete with glass backsplash, floating shelving with built-in backlighting, built-in microwave, beveral cooler, 18" dishwasher, wine storage, tile flooring, carpet, lighting, etc.
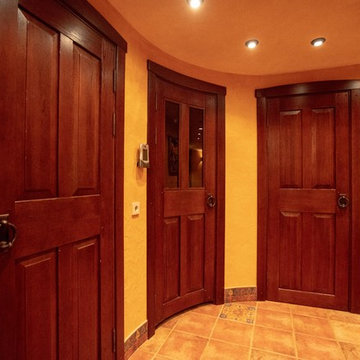
Юлия Быкова
Photo of a small traditional fully buried basement in Saint Petersburg with beige walls, porcelain floors and beige floor.
Photo of a small traditional fully buried basement in Saint Petersburg with beige walls, porcelain floors and beige floor.
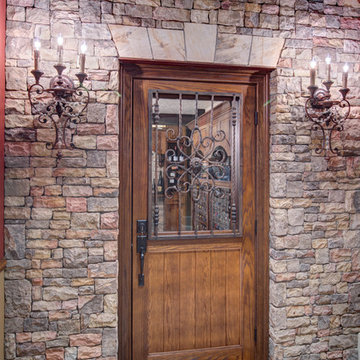
This client wanted their Terrace Level to be comprised of the warm finishes and colors found in a true Tuscan home. Basement was completely unfinished so once we space planned for all necessary areas including pre-teen media area and game room, adult media area, home bar and wine cellar guest suite and bathroom; we started selecting materials that were authentic and yet low maintenance since the entire space opens to an outdoor living area with pool. The wood like porcelain tile used to create interest on floors was complimented by custom distressed beams on the ceilings. Real stucco walls and brick floors lit by a wrought iron lantern create a true wine cellar mood. A sloped fireplace designed with brick, stone and stucco was enhanced with the rustic wood beam mantle to resemble a fireplace seen in Italy while adding a perfect and unexpected rustic charm and coziness to the bar area. Finally decorative finishes were applied to columns for a layered and worn appearance. Tumbled stone backsplash behind the bar was hand painted for another one of a kind focal point. Some other important features are the double sided iron railed staircase designed to make the space feel more unified and open and the barrel ceiling in the wine cellar. Carefully selected furniture and accessories complete the look.
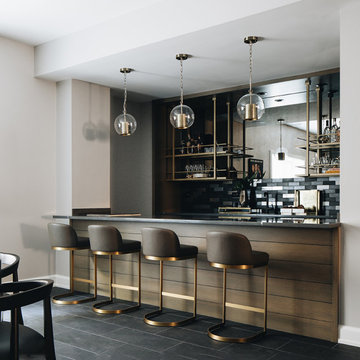
Inspiration for a large transitional basement in Chicago with beige walls, porcelain floors and black floor.
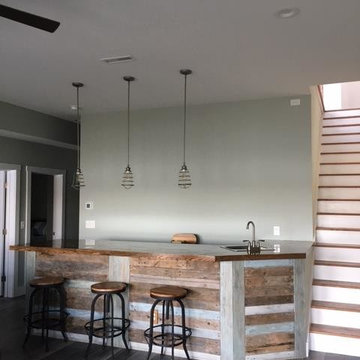
This is an example of an arts and crafts basement in Charlotte with green walls and porcelain floors.
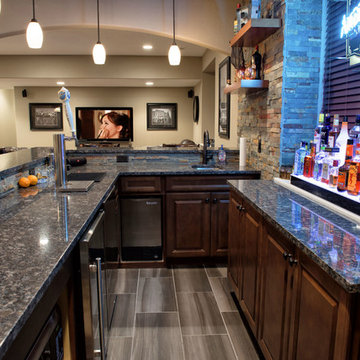
5) 12’ by 7’ L-shaped walk behind wet bar with custom stained and lacquered, recessed paneled, maple/cherry, front bar face, ‘Aristokraft’ raised or recessed panel, cherry base cabinetry (www.aristokraft.com ) with room for owner supplied refrigerator, ice machine, beer tap, etc. and (2) level granite slab countertop (level 1 material allowance with standard edge- http://www.capcotile.com/products/slabs) and 5’ back bar with Aristokraft brand recessed or raised panel cherry base cabinets and upper floating shelves ( http://www.aristokraft.com ) with full height ‘Thin Rock’ genuine stone ‘backsplash’/wall ( https://generalshale.com/products/rock-solid-originals-thin-rock/ ) or mosaic tiled ($8 sq. ft. material allowance) and granite slab back bar countertop (level 1 material allowance- http://www.capcotile.com/products/slabs ), stainless steel under mount entertainment sink and ‘Delta’ - http://www.deltafaucet.com/wps/portal/deltacom/ - brand brushed nickel/rubbed oil bronze entertainment faucet;
6) (2) level, stepped, flooring areas for stadium seating constructed in theater room;
7) Theater room screen area to include: drywall wrapped arched ‘stage’ with painted wood top constructed below recessed arched theater screen space with painted, drywall wrapped ‘columns’ to accommodate owner supplied speakers;
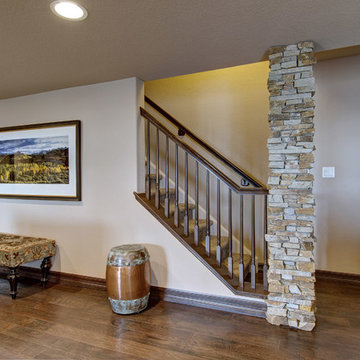
The basement stairway opens into the basement family room. ©Finished Basement Company
Photo of a small traditional look-out basement in Denver with blue walls, porcelain floors, a corner fireplace, a stone fireplace surround and beige floor.
Photo of a small traditional look-out basement in Denver with blue walls, porcelain floors, a corner fireplace, a stone fireplace surround and beige floor.
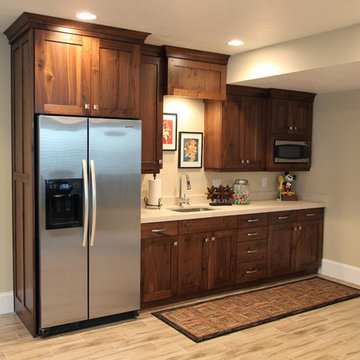
Mid-sized traditional look-out basement in Salt Lake City with beige walls and porcelain floors.
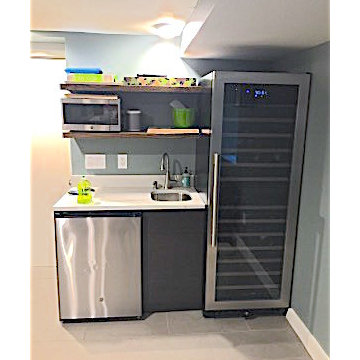
Remodeled basement features wine refrigerator, mini-bar, humidor and entertainment room. Ruth Richard Interiors, Bobby Foster construction.
Photo of a large modern walk-out basement in Newark with grey walls, porcelain floors, no fireplace and grey floor.
Photo of a large modern walk-out basement in Newark with grey walls, porcelain floors, no fireplace and grey floor.

Photo of a mid-sized transitional walk-out basement in New York with grey walls, porcelain floors, no fireplace, grey floor and wood.
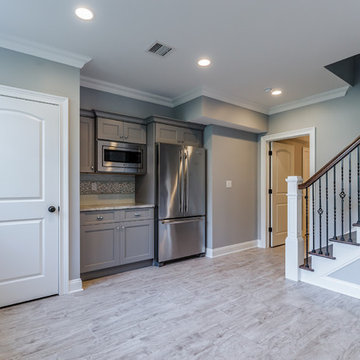
Larosa Built Homes
This is an example of a small transitional look-out basement in New York with grey walls, porcelain floors and beige floor.
This is an example of a small transitional look-out basement in New York with grey walls, porcelain floors and beige floor.
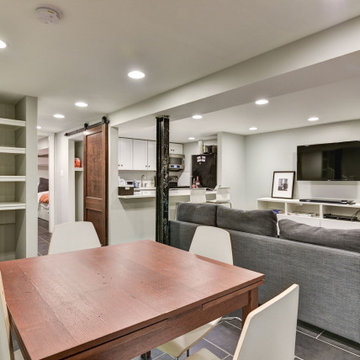
Basement income property
Design ideas for a small transitional walk-out basement with grey walls, porcelain floors and black floor.
Design ideas for a small transitional walk-out basement with grey walls, porcelain floors and black floor.
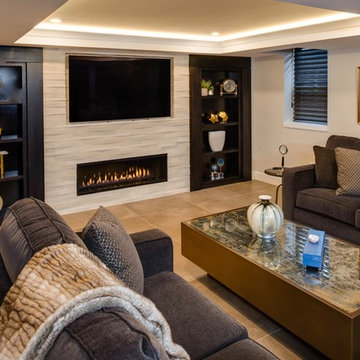
Phoenix Photographic
Inspiration for a mid-sized contemporary look-out basement in Detroit with beige walls, porcelain floors, a ribbon fireplace, a stone fireplace surround and beige floor.
Inspiration for a mid-sized contemporary look-out basement in Detroit with beige walls, porcelain floors, a ribbon fireplace, a stone fireplace surround and beige floor.
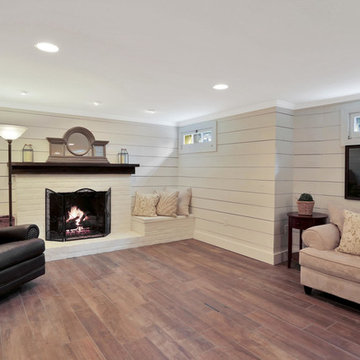
Photo of a mid-sized country fully buried basement in Richmond with grey walls, porcelain floors, no fireplace and brown floor.
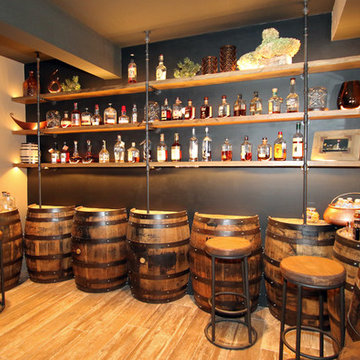
Hutzel
Design ideas for a large country fully buried basement in Cincinnati with grey walls, porcelain floors and no fireplace.
Design ideas for a large country fully buried basement in Cincinnati with grey walls, porcelain floors and no fireplace.
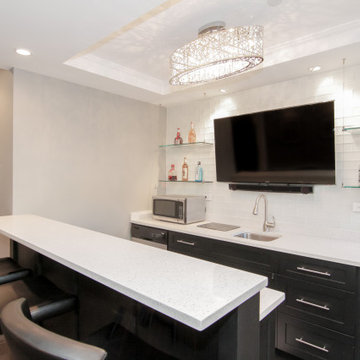
This is an example of a mid-sized modern look-out basement in Chicago with grey walls, porcelain floors, no fireplace and grey floor.
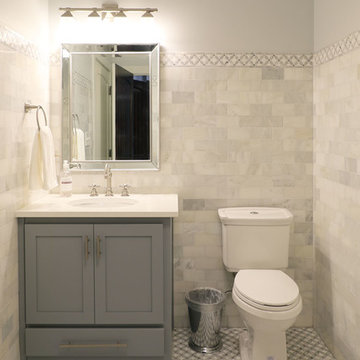
This is an example of a large country basement in Atlanta with white walls and porcelain floors.
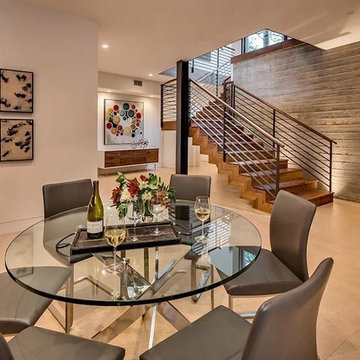
Photo of a large modern walk-out basement in San Francisco with grey walls, porcelain floors, no fireplace and beige floor.
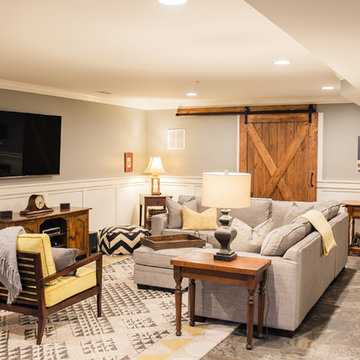
Inspiration for a mid-sized country walk-out basement in Baltimore with grey walls and porcelain floors.
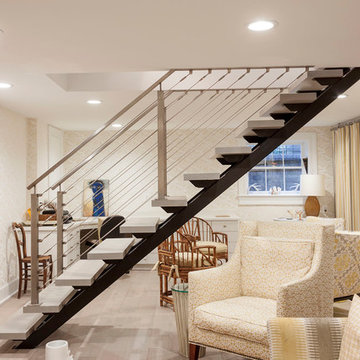
Photo: Berkay Demirkan
Inspiration for a mid-sized transitional look-out basement in DC Metro with beige walls, porcelain floors and no fireplace.
Inspiration for a mid-sized transitional look-out basement in DC Metro with beige walls, porcelain floors and no fireplace.
Basement Design Ideas with Limestone Floors and Porcelain Floors
3