Basement Design Ideas with Bamboo Floors and Linoleum Floors
Refine by:
Budget
Sort by:Popular Today
1 - 20 of 203 photos
Item 1 of 3
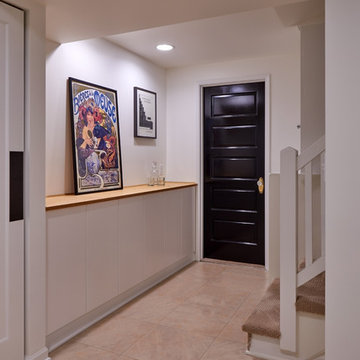
Jackson Design Build |
Photography: NW Architectural Photography
Mid-sized transitional walk-out basement in Seattle with white walls, linoleum floors, a standard fireplace and multi-coloured floor.
Mid-sized transitional walk-out basement in Seattle with white walls, linoleum floors, a standard fireplace and multi-coloured floor.
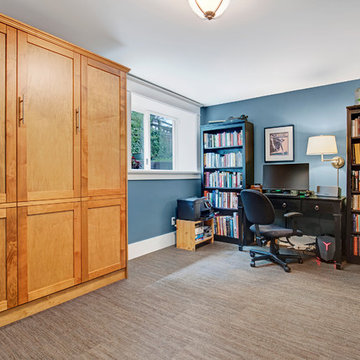
Our clients loved their homes location but needed more space. We added two bedrooms and a bathroom to the top floor and dug out the basement to make a daylight living space with a rec room, laundry, office and additional bath.
Although costly, this is a huge improvement to the home and they got all that they hoped for.
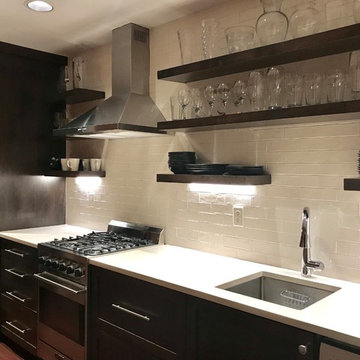
A dated laundry was room transformed into a beautiful second kitchen with a new pocket door to the library and hallway. Small sized professional grade appliances and floating shelves make the narrow galley more open. Silestone countertops from recycled materials and custom cabinetry complete the look.
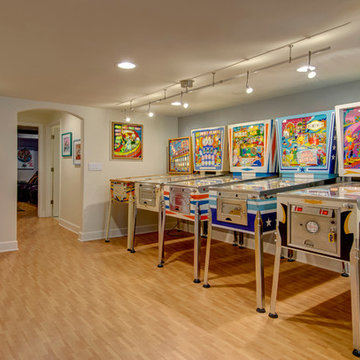
©Finished Basement Company
Mid-sized transitional look-out basement in Denver with beige walls, bamboo floors, no fireplace and brown floor.
Mid-sized transitional look-out basement in Denver with beige walls, bamboo floors, no fireplace and brown floor.

Basement build out, new cabinets, kitchen with bar sink, dual beverage cooling units, floating wood shelves.
Photo of a mid-sized traditional walk-out basement in Atlanta with a home bar, bamboo floors and grey floor.
Photo of a mid-sized traditional walk-out basement in Atlanta with a home bar, bamboo floors and grey floor.

Mid-sized midcentury walk-out basement in DC Metro with grey walls, bamboo floors, a standard fireplace and wallpaper.
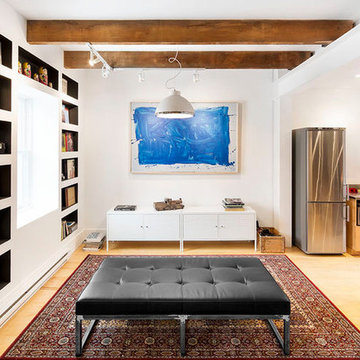
Photo of a mid-sized scandinavian basement in San Francisco with blue walls, bamboo floors, no fireplace and a brick fireplace surround.
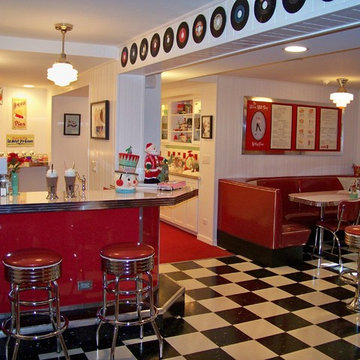
A cozy, warm place was created in this lower level, with a wall of shelving and cabinets for storage, and unique display of wine collection.
Large midcentury basement in Chicago with a game room and linoleum floors.
Large midcentury basement in Chicago with a game room and linoleum floors.
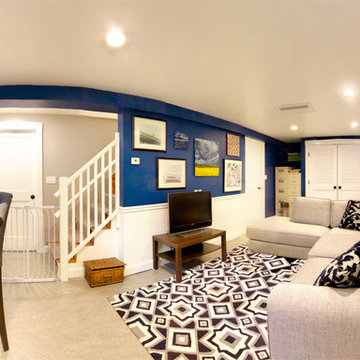
Custom bookcases, trim, cherry counter tops, and a "healthy" Marmoleum floor create a warm and safe environment for the family.
Inspiration for a mid-sized traditional fully buried basement in Boston with blue walls, linoleum floors, no fireplace and grey floor.
Inspiration for a mid-sized traditional fully buried basement in Boston with blue walls, linoleum floors, no fireplace and grey floor.
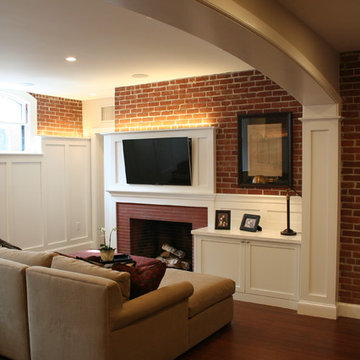
In the late 50’s, this basement was cut up into a dental office with tiny exam rooms. Red House Custom Building designed a space that could be used as a home gym & media room. Upon demolition, we uncovered an original, structural arch and a wonderful brick foundation that highlighted the home’s original detailing and substantial structure. These were reincorporated into the new design. The arched window on the left was stripped and restored to original working order. The fireplace was one of four original to the home.
Harold T. Merriman was the original owner of home, and the homeowners found some of his works on the third floor of the house. He sketched a plat of lots surrounding the property in 1899. At the completion of the project, the homeowners had it framed, and it now hangs in the room above the A/V cabinet.
High paneled wainscot in the basement perfectly mimics the late 1800’s, battered paneling found under several wall layers during demo. The LED accent lighting was installed behind the top cap of the wainscot to highlight the mixing of new and old while bringing a warm glow to the room.
Photo by Grace Lentini.
Instagram: @redhousedesignbuild
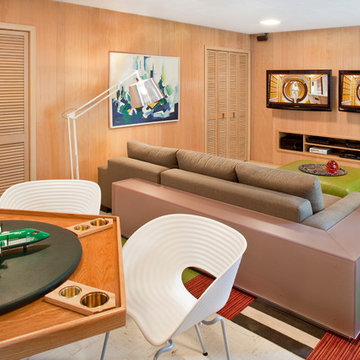
This home was built in 1960 and retains all of its original interiors. This photograph shows the formal dining room. The pieces you see are a mix of vintage and new. The original ivory terrazzo flooring and the solid walnut swing door, including the integral brass push plate, was restored.
photographs by rafterman.com
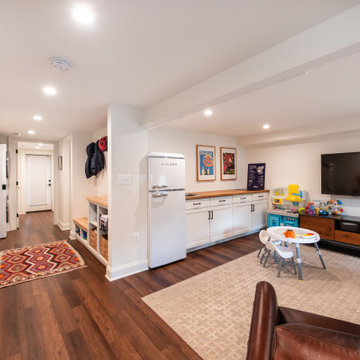
Inspiration for a mid-sized contemporary look-out basement in DC Metro with a game room, white walls and linoleum floors.
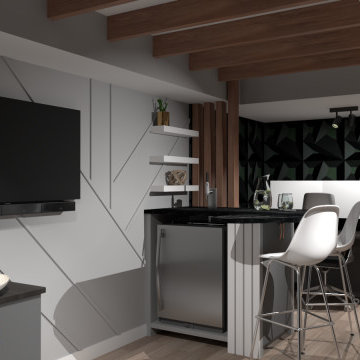
Inspiration for a small modern basement in Calgary with grey walls, linoleum floors, brown floor and wood.
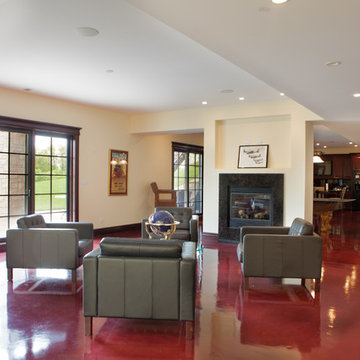
Design ideas for a large traditional walk-out basement in Chicago with beige walls, linoleum floors, a two-sided fireplace, a tile fireplace surround and red floor.
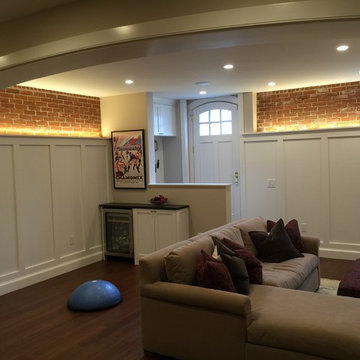
In the late 50’s, this basement was cut up into a dental office with tiny exam rooms. Red House Custom Building designed a space that could be used as a home gym & media room. Upon demolition, we uncovered an original, structural arch and a wonderful brick foundation that highlighted the home’s original detailing and substantial structure. These were reincorporated into the new design. The arched window on the left was stripped and restored to original working order. The fireplace was one of four original to the home.
Harold T. Merriman was the original owner of home, and the homeowners found some of his works on the third floor of the house. He sketched a plat of lots surrounding the property in 1899. At the completion of the project, the homeowners had it framed, and it now hangs in the room above the A/V cabinet.
High paneled wainscot in the basement perfectly mimics the late 1800’s, battered paneling found under several wall layers during demo. The LED accent lighting was installed behind the top cap of the wainscot to highlight the mixing of new and old while bringing a warm glow to the room.
Photo by Grace Lentini.
Instagram: @redhousedesignbuild
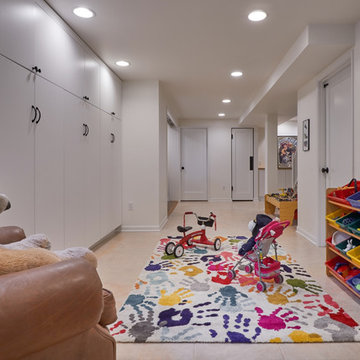
Jackson Design Build |
Photography: NW Architectural Photography
Photo of a mid-sized transitional walk-out basement in Seattle with white walls, linoleum floors, no fireplace and multi-coloured floor.
Photo of a mid-sized transitional walk-out basement in Seattle with white walls, linoleum floors, no fireplace and multi-coloured floor.
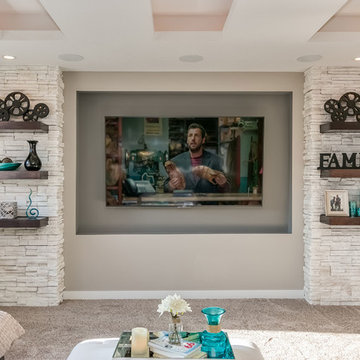
©Finished Basement Company
Mid-sized contemporary look-out basement in Minneapolis with beige walls, bamboo floors, no fireplace and brown floor.
Mid-sized contemporary look-out basement in Minneapolis with beige walls, bamboo floors, no fireplace and brown floor.
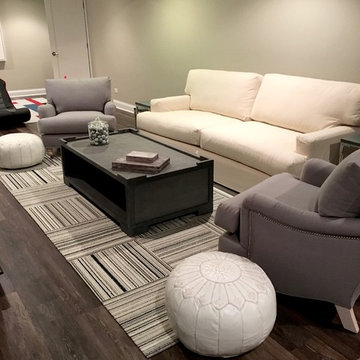
This is an example of a large transitional fully buried basement in Chicago with grey walls and linoleum floors.
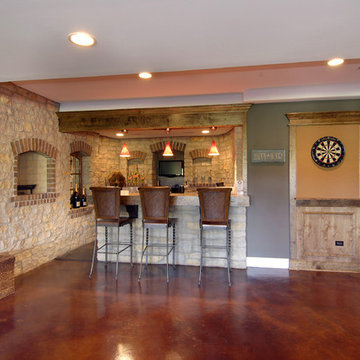
This photo was taken at DJK Custom Homes former model home in Stewart Ridge of Plainfield, Illinois.
Large traditional look-out basement in Chicago with grey walls, linoleum floors and brown floor.
Large traditional look-out basement in Chicago with grey walls, linoleum floors and brown floor.
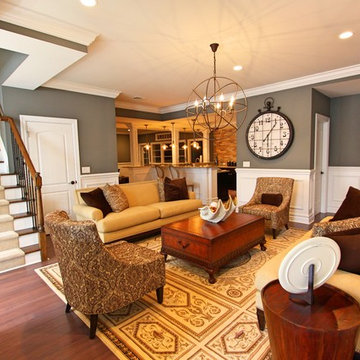
Expansive transitional walk-out basement in New York with grey walls, brown floor and bamboo floors.
Basement Design Ideas with Bamboo Floors and Linoleum Floors
1