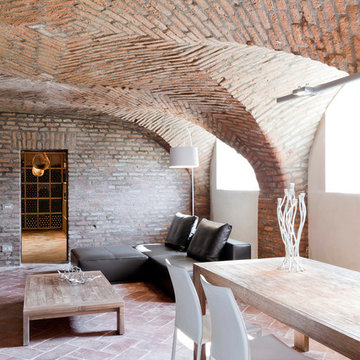Basement Design Ideas with Marble Floors and Brick Floors
Refine by:
Budget
Sort by:Popular Today
1 - 20 of 76 photos
Item 1 of 3
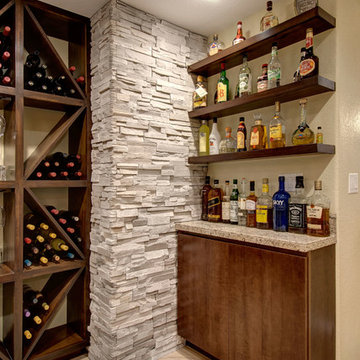
Floating shelves add storage for liquor bottles and barware. ©Finished Basement Company
Design ideas for a large transitional look-out basement in Denver with beige walls, no fireplace, beige floor and marble floors.
Design ideas for a large transitional look-out basement in Denver with beige walls, no fireplace, beige floor and marble floors.
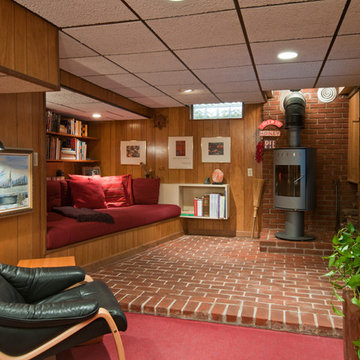
This is an example of a small midcentury look-out basement in Detroit with a wood stove, brick floors and red floor.
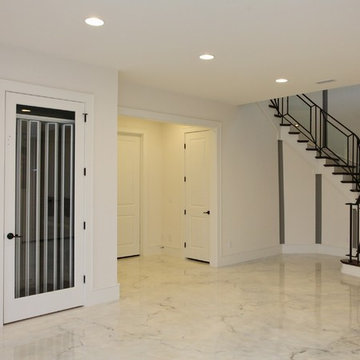
This Luxurious Lower Level is fun and comfortable with elegant finished and fun painted wall treatments!
Photo of a large contemporary walk-out basement in Raleigh with white walls, marble floors and white floor.
Photo of a large contemporary walk-out basement in Raleigh with white walls, marble floors and white floor.
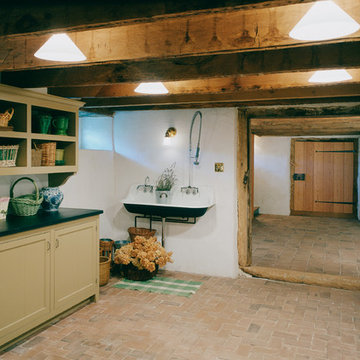
Philip Beaurline
Design ideas for a mid-sized traditional fully buried basement in Richmond with white walls and brick floors.
Design ideas for a mid-sized traditional fully buried basement in Richmond with white walls and brick floors.
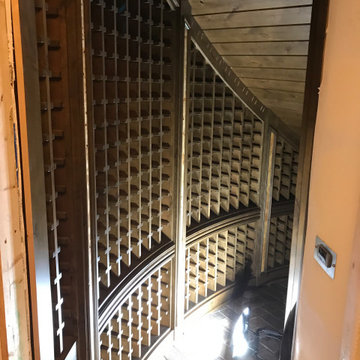
Custom wine room in knotty alder under staircase that fit 600 bottles with burl high lights , leaded glass viewing widows, temp controlled, lighting , hidden door in center wine rack.
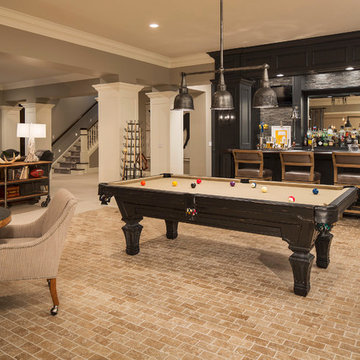
Martha O'Hara Interiors, Interior Design | L. Cramer Builders + Remodelers, Builder | Troy Thies, Photography | Shannon Gale, Photo Styling
Please Note: All “related,” “similar,” and “sponsored” products tagged or listed by Houzz are not actual products pictured. They have not been approved by Martha O’Hara Interiors nor any of the professionals credited. For information about our work, please contact design@oharainteriors.com.
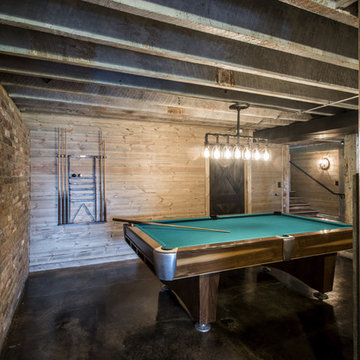
Photography by Andrew Hyslop
Photo of a country walk-out basement in Louisville with brick floors.
Photo of a country walk-out basement in Louisville with brick floors.
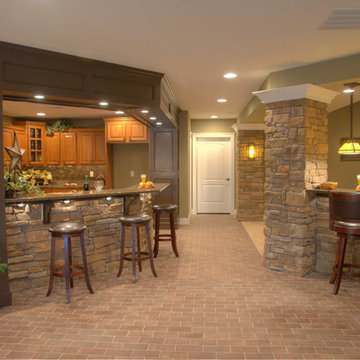
Fully Finished Daylight Basement features a kitchen, theater room, game room, and hearthroom.
Photo of an expansive arts and crafts basement in Other with green walls and brick floors.
Photo of an expansive arts and crafts basement in Other with green walls and brick floors.

This new basement design starts The Bar design features crystal pendant lights in addition to the standard recessed lighting to create the perfect ambiance when sitting in the napa beige upholstered barstools. The beautiful quartzite countertop is outfitted with a stainless-steel sink and faucet and a walnut flip top area. The Screening and Pool Table Area are sure to get attention with the delicate Swarovski Crystal chandelier and the custom pool table. The calming hues of blue and warm wood tones create an inviting space to relax on the sectional sofa or the Love Sac bean bag chair for a movie night. The Sitting Area design, featuring custom leather upholstered swiveling chairs, creates a space for comfortable relaxation and discussion around the Capiz shell coffee table. The wall sconces provide a warm glow that compliments the natural wood grains in the space. The Bathroom design contrasts vibrant golds with cool natural polished marbles for a stunning result. By selecting white paint colors with the marble tiles, it allows for the gold features to really shine in a room that bounces light and feels so calming and clean. Lastly the Gym includes a fold back, wall mounted power rack providing the option to have more floor space during your workouts. The walls of the Gym are covered in full length mirrors, custom murals, and decals to keep you motivated and focused on your form.
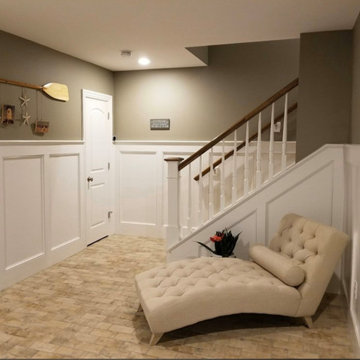
Photo of a transitional fully buried basement with multi-coloured walls, brick floors and beige floor.
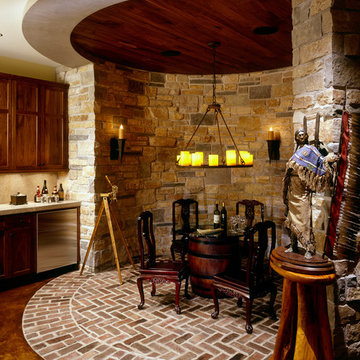
DIGIgraphics Photos Inc.
Design ideas for a traditional basement in Minneapolis with brick floors.
Design ideas for a traditional basement in Minneapolis with brick floors.
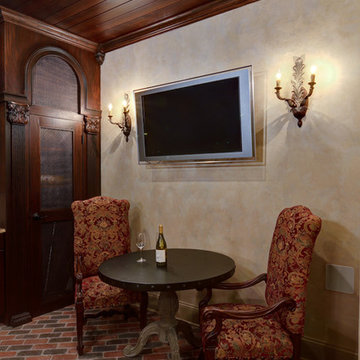
Designed and built by By Home Expressions Interiors by Laura Bloom
Photo of a large traditional basement in Atlanta with brick floors.
Photo of a large traditional basement in Atlanta with brick floors.
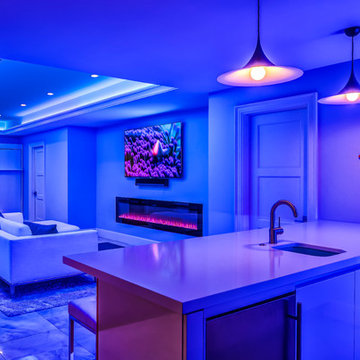
Maconochie
Design ideas for a mid-sized transitional fully buried basement in Detroit with white walls, marble floors, a ribbon fireplace, a brick fireplace surround and grey floor.
Design ideas for a mid-sized transitional fully buried basement in Detroit with white walls, marble floors, a ribbon fireplace, a brick fireplace surround and grey floor.
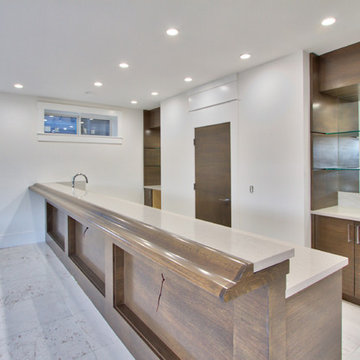
Large modern walk-out basement in Calgary with white walls, marble floors, a standard fireplace and a stone fireplace surround.
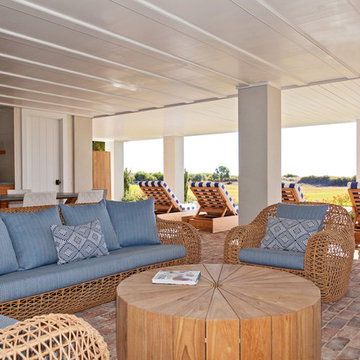
Photo Credit: Julia Lynn
Inspiration for a beach style basement in Charleston with white walls and brick floors.
Inspiration for a beach style basement in Charleston with white walls and brick floors.
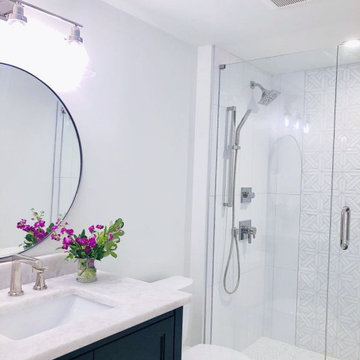
Project completed by Reka Jemmott, Jemm Interiors desgn firm, which serves Sandy Springs, Alpharetta, Johns Creek, Buckhead, Cumming, Roswell, Brookhaven and Atlanta areas.
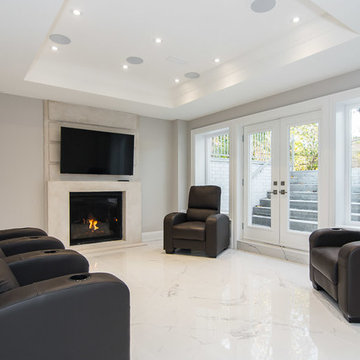
This is an example of a large transitional walk-out basement in Toronto with grey walls, marble floors, a standard fireplace, a stone fireplace surround and white floor.
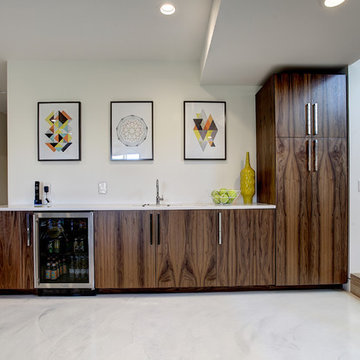
Photos by Kaity
Mid-sized contemporary basement in Grand Rapids with white walls, marble floors, no fireplace and white floor.
Mid-sized contemporary basement in Grand Rapids with white walls, marble floors, no fireplace and white floor.
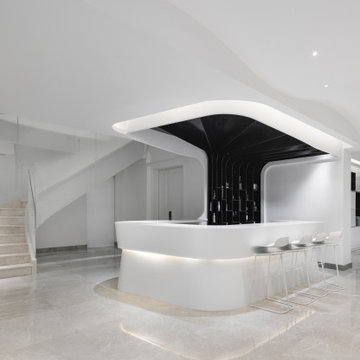
The Cloud Villa is so named because of the grand central stair which connects the three floors of this 800m2 villa in Shanghai. It’s abstract cloud-like form celebrates fluid movement through space, while dividing the main entry from the main living space.
As the main focal point of the villa, it optimistically reinforces domesticity as an act of unencumbered weightless living; in contrast to the restrictive bulk of the typical sprawling megalopolis in China. The cloud is an intimate form that only the occupants of the villa have the luxury of using on a daily basis. The main living space with its overscaled, nearly 8m high vaulted ceiling, gives the villa a sacrosanct quality.
Contemporary in form, construction and materiality, the Cloud Villa’s stair is classical statement about the theater and intimacy of private and domestic life.
Basement Design Ideas with Marble Floors and Brick Floors
1
