Basement Design Ideas with Medium Hardwood Floors and a Stone Fireplace Surround
Refine by:
Budget
Sort by:Popular Today
21 - 40 of 538 photos
Item 1 of 3
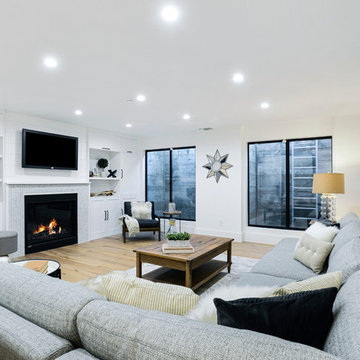
The basement in this home is designed to be the most family oriented of spaces,.Whether it's watching movies, playing video games, or just hanging out. two concrete lightwells add natural light - this isn't your average mid west basement!
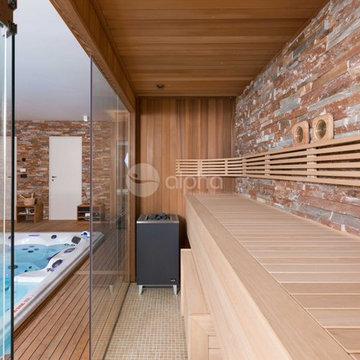
Alpha Wellness Sensations is a global leader in sauna manufacturing, indoor and outdoor design for traditional saunas, infrared cabins, steam baths, salt caves and tanning beds. Our company runs its own research offices and production plant in order to provide a wide range of innovative and individually designed wellness solutions.
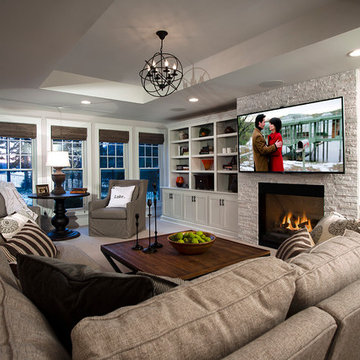
Finished basement in a new custom home with walkout to pool and beautiful Dunham Lake. A full kitchen with granite countertops and a gorgeous tile backsplash from counter to ceiling is a focal point. An exercise room and full bathroom are included in this stunning lower level. A storage room with a modern/rustic sliding barn door is functional and gorgeous. Banks of window across the whole lower elevation allow for lots of natural light. The lounge area features built-ins with a fireplace surrounded by artic white ledgestone. Beautiful views of the lake and cozy comfortable furnishings make this a great gathering area. Mars Photo & Design
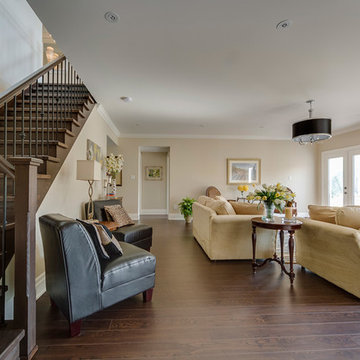
Alair Homes is committed to quality throughout every stage of the building process and in every detail of your new custom home or home renovation. We guarantee superior work because we perform quality assurance checks at every stage of the building process. Before anything is covered up – even before city building inspectors come to your home – we critically examine our work to ensure that it lives up to our extraordinarily high standards.
We are proud of our extraordinary high building standards as well as our renowned customer service. Every Alair Homes custom home comes with a two year national home warranty as well as an Alair Homes guarantee and includes complimentary 3, 6 and 12 month inspections after completion.
During our proprietary construction process every detail is accessible to Alair Homes clients online 24 hours a day to view project details, schedules, sub trade quotes, pricing in order to give Alair Homes clients 100% control over every single item regardless how small.
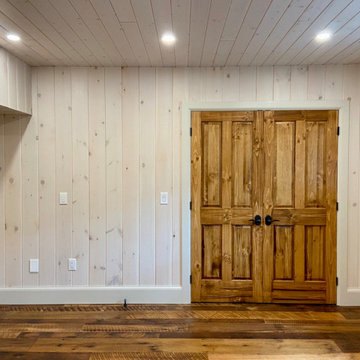
We were hired to finish the basement of our clients cottage in Haliburton. The house is a woodsy craftsman style. Basements can be dark so we used pickled pine to brighten up this 3000 sf space which allowed us to remain consistent with the vibe of the overall cottage. We delineated the large open space in to four functions - a Family Room (with projector screen TV viewing above the fireplace and a reading niche); a Game Room with access to large doors open to the lake; a Guest Bedroom with sitting nook; and an Exercise Room. Glass was used in the french and barn doors to allow light to penetrate each space. Shelving units were used to provide some visual separation between the Family Room and Game Room. The fireplace referenced the upstairs fireplace with added inspiration from a photo our clients saw and loved. We provided all construction docs and furnishings will installed soon.
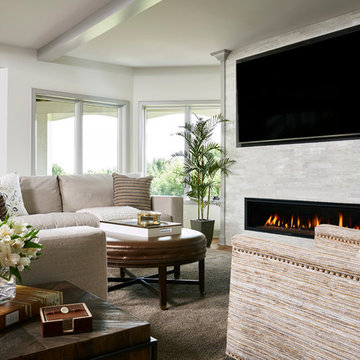
Nor-Son Custom Builders
Alyssa Lee Photography
Inspiration for an expansive transitional walk-out basement in Minneapolis with grey walls, medium hardwood floors, a standard fireplace, a stone fireplace surround and brown floor.
Inspiration for an expansive transitional walk-out basement in Minneapolis with grey walls, medium hardwood floors, a standard fireplace, a stone fireplace surround and brown floor.
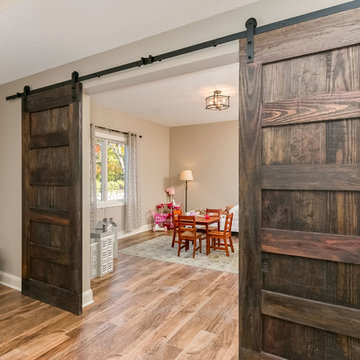
©Finished Basement Company
Design ideas for a mid-sized country walk-out basement in Minneapolis with beige walls, medium hardwood floors, a two-sided fireplace, a stone fireplace surround and brown floor.
Design ideas for a mid-sized country walk-out basement in Minneapolis with beige walls, medium hardwood floors, a two-sided fireplace, a stone fireplace surround and brown floor.
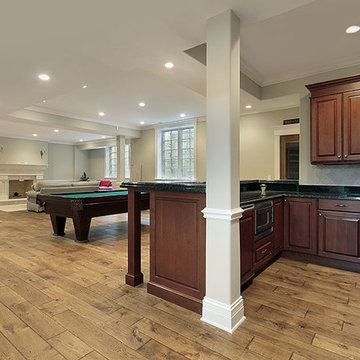
Inspiration for a large traditional look-out basement in Bridgeport with beige walls, medium hardwood floors, a standard fireplace, a stone fireplace surround and brown floor.
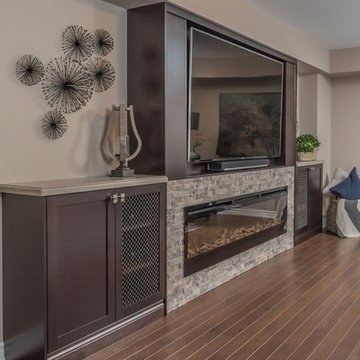
A few well placed accents help pull the entire look together in this expansive entertaining space.
Photography: Stephanie Brown Photography
Inspiration for an expansive contemporary walk-out basement in Other with grey walls, medium hardwood floors, a standard fireplace, a stone fireplace surround and brown floor.
Inspiration for an expansive contemporary walk-out basement in Other with grey walls, medium hardwood floors, a standard fireplace, a stone fireplace surround and brown floor.
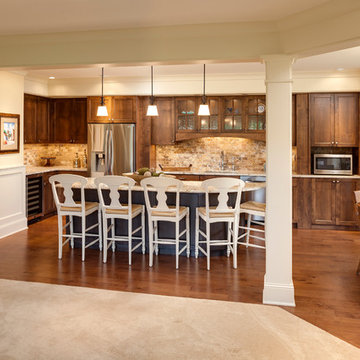
Photography: Landmark Photography
Inspiration for a large traditional look-out basement in Minneapolis with yellow walls, medium hardwood floors, a standard fireplace and a stone fireplace surround.
Inspiration for a large traditional look-out basement in Minneapolis with yellow walls, medium hardwood floors, a standard fireplace and a stone fireplace surround.
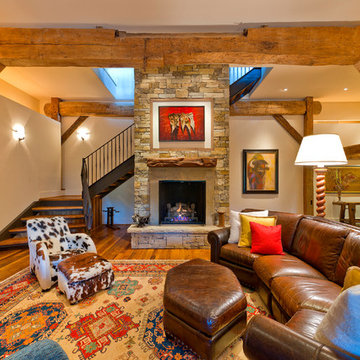
Design ideas for a traditional fully buried basement in Denver with a stone fireplace surround, a standard fireplace, medium hardwood floors, beige walls and orange floor.
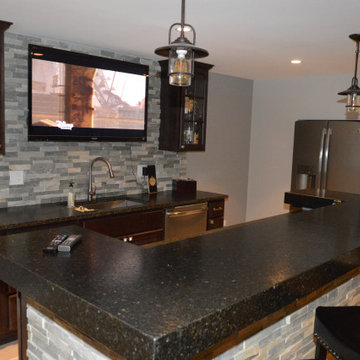
Photo of a mid-sized transitional walk-out basement in Chicago with grey walls, medium hardwood floors, a standard fireplace, a stone fireplace surround and brown floor.
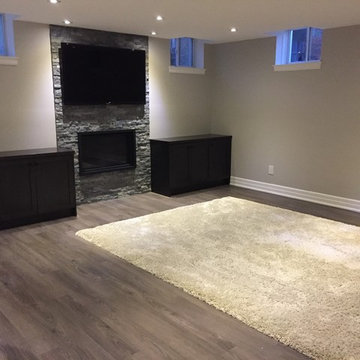
Domenica; Luxor Quartizite Antracite
Large contemporary look-out basement in Toronto with grey walls, medium hardwood floors, a standard fireplace, a stone fireplace surround and brown floor.
Large contemporary look-out basement in Toronto with grey walls, medium hardwood floors, a standard fireplace, a stone fireplace surround and brown floor.
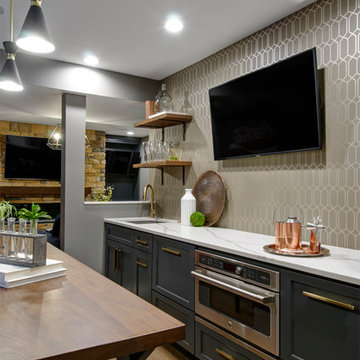
Basement Concept - Bar, home gym, electric fireplace, open shelving, reading nook in Westerville
Large transitional fully buried basement in Columbus with medium hardwood floors, grey walls, a standard fireplace, a stone fireplace surround and brown floor.
Large transitional fully buried basement in Columbus with medium hardwood floors, grey walls, a standard fireplace, a stone fireplace surround and brown floor.
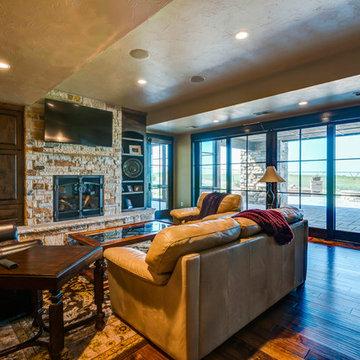
Inspiration for a large arts and crafts walk-out basement in Denver with beige walls, medium hardwood floors, a standard fireplace, a stone fireplace surround and brown floor.
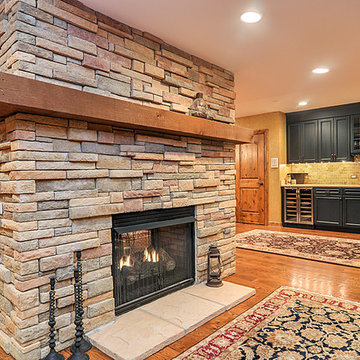
by Rachael Ormond
Design ideas for a large country fully buried basement in Nashville with beige walls, medium hardwood floors, a two-sided fireplace and a stone fireplace surround.
Design ideas for a large country fully buried basement in Nashville with beige walls, medium hardwood floors, a two-sided fireplace and a stone fireplace surround.
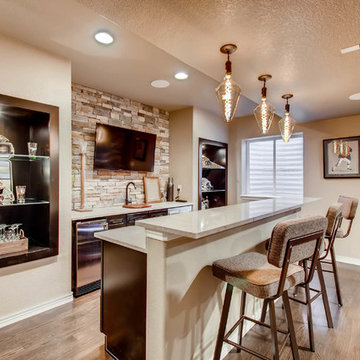
This custom designed basement features a rock wall, custom wet bar and ample entertainment space. The coffered ceiling provides a luxury feel with the wood accents offering a more rustic look.
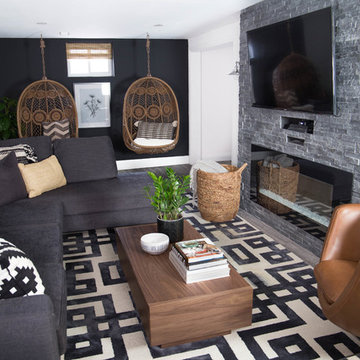
Inspiration for a mid-sized fully buried basement in Toronto with white walls, medium hardwood floors, a standard fireplace, a stone fireplace surround and grey floor.
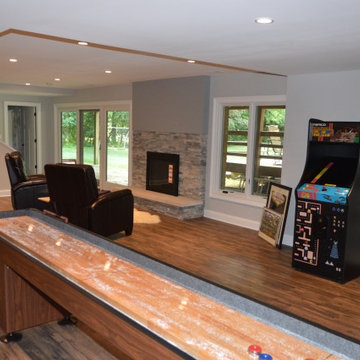
Inspiration for a mid-sized transitional walk-out basement in Chicago with grey walls, medium hardwood floors, a standard fireplace, a stone fireplace surround and brown floor.
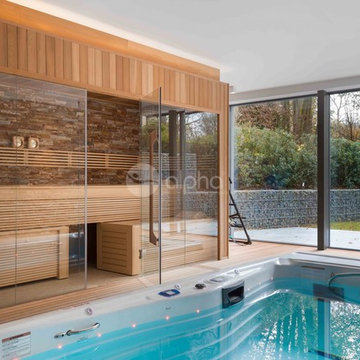
Alpha Wellness Sensations is a global leader in sauna manufacturing, indoor and outdoor design for traditional saunas, infrared cabins, steam baths, salt caves and tanning beds. Our company runs its own research offices and production plant in order to provide a wide range of innovative and individually designed wellness solutions.
Basement Design Ideas with Medium Hardwood Floors and a Stone Fireplace Surround
2