Basement Design Ideas with Medium Hardwood Floors and Painted Wood Floors
Refine by:
Budget
Sort by:Popular Today
21 - 40 of 3,665 photos
Item 1 of 3
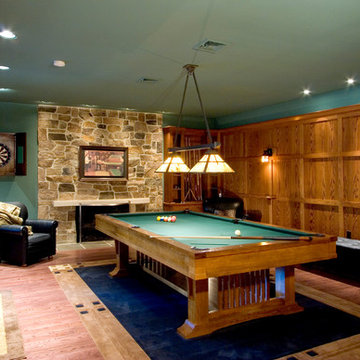
Inspiration for a mid-sized arts and crafts walk-out basement in Other with green walls, medium hardwood floors, a standard fireplace and a stone fireplace surround.
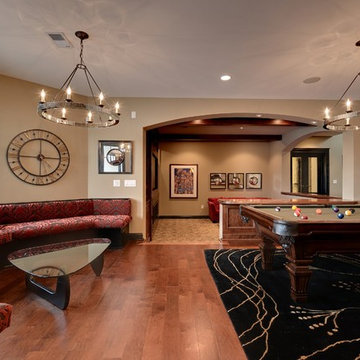
Mike McCaw - Spacecrafting / Architectural Photography
Photo of a traditional look-out basement in Minneapolis with beige walls, medium hardwood floors, no fireplace and orange floor.
Photo of a traditional look-out basement in Minneapolis with beige walls, medium hardwood floors, no fireplace and orange floor.
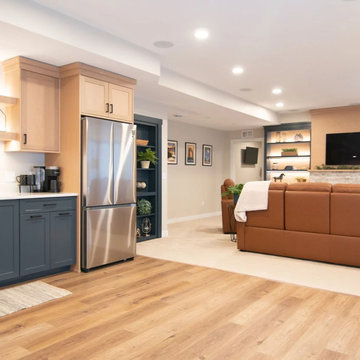
A blank slate and open minds are a perfect recipe for creative design ideas. The homeowner's brother is a custom cabinet maker who brought our ideas to life and then Landmark Remodeling installed them and facilitated the rest of our vision. We had a lot of wants and wishes, and were to successfully do them all, including a gym, fireplace, hidden kid's room, hobby closet, and designer touches.
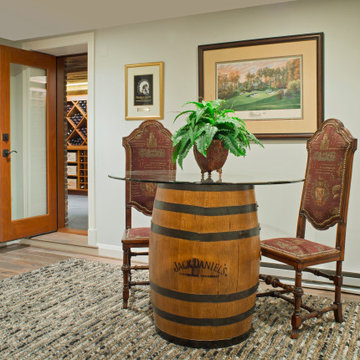
Transitional seating area adjacent to wine cellar, with large wooden barrel base and glass table top, and decorated wood and velvet chairs.
Design ideas for a transitional fully buried basement in Baltimore with a home bar, white walls, medium hardwood floors and multi-coloured floor.
Design ideas for a transitional fully buried basement in Baltimore with a home bar, white walls, medium hardwood floors and multi-coloured floor.
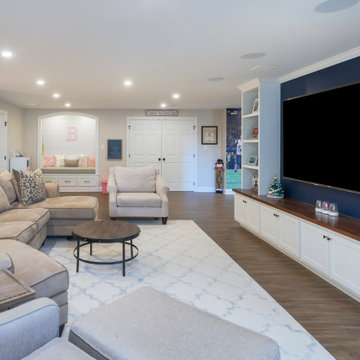
The side of the staircase was a natural place to create a built-in TV and entertainment center with adjustable shelving and lots of storage. This space is bright and welcoming, and the open floor plan allows for easy entertaining.
Welcome to this sports lover’s paradise in West Chester, PA! We started with the completely blank palette of an unfinished basement and created space for everyone in the family by adding a main television watching space, a play area, a bar area, a full bathroom and an exercise room. The floor is COREtek engineered hardwood, which is waterproof and durable, and great for basements and floors that might take a beating. Combining wood, steel, tin and brick, this modern farmhouse looking basement is chic and ready to host family and friends to watch sporting events!
Rudloff Custom Builders has won Best of Houzz for Customer Service in 2014, 2015 2016, 2017 and 2019. We also were voted Best of Design in 2016, 2017, 2018, 2019 which only 2% of professionals receive. Rudloff Custom Builders has been featured on Houzz in their Kitchen of the Week, What to Know About Using Reclaimed Wood in the Kitchen as well as included in their Bathroom WorkBook article. We are a full service, certified remodeling company that covers all of the Philadelphia suburban area. This business, like most others, developed from a friendship of young entrepreneurs who wanted to make a difference in their clients’ lives, one household at a time. This relationship between partners is much more than a friendship. Edward and Stephen Rudloff are brothers who have renovated and built custom homes together paying close attention to detail. They are carpenters by trade and understand concept and execution. Rudloff Custom Builders will provide services for you with the highest level of professionalism, quality, detail, punctuality and craftsmanship, every step of the way along our journey together.
Specializing in residential construction allows us to connect with our clients early in the design phase to ensure that every detail is captured as you imagined. One stop shopping is essentially what you will receive with Rudloff Custom Builders from design of your project to the construction of your dreams, executed by on-site project managers and skilled craftsmen. Our concept: envision our client’s ideas and make them a reality. Our mission: CREATING LIFETIME RELATIONSHIPS BUILT ON TRUST AND INTEGRITY.
Photo Credit: Linda McManus Images
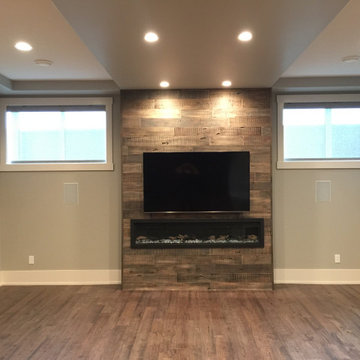
Basement media room with in wall and in ceiling speakers. The TV is mounted above an electric fireplace. Window coverings are roller shades from Hunter Douglas. All wiring is home run to an equipment rack to avoid any wires or components laying around.
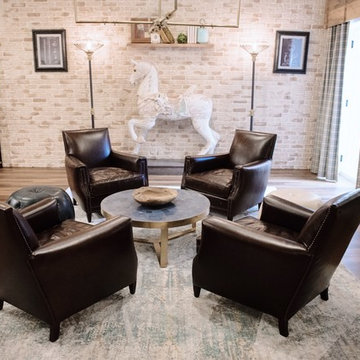
Renovated basement in Calvert County, Maryland, featuring rustic and industrials fixtures and finishes for a playful, yet sophisticated recreation room.
Photography Credit: Virgil Stephens Photography
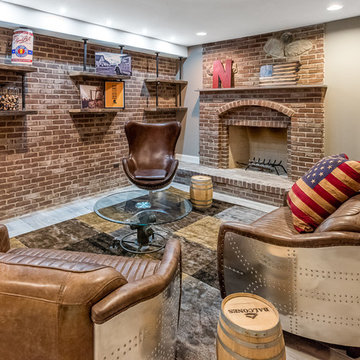
Large country look-out basement in Chicago with grey walls, medium hardwood floors, no fireplace and brown floor.
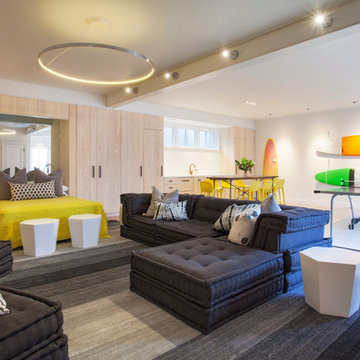
Photography ©Jeff Allen
This is an example of a contemporary basement in Boston with white walls and medium hardwood floors.
This is an example of a contemporary basement in Boston with white walls and medium hardwood floors.
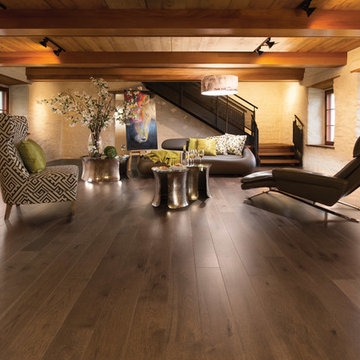
Mirage
Darmaga Hardwood Flooring
Photo of a modern look-out basement in Toronto with white walls, medium hardwood floors and no fireplace.
Photo of a modern look-out basement in Toronto with white walls, medium hardwood floors and no fireplace.
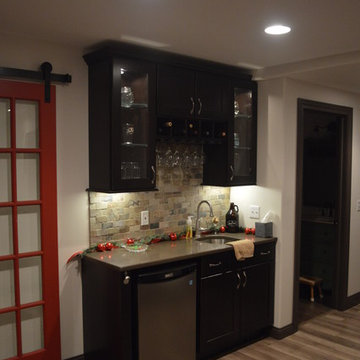
Mid-sized traditional fully buried basement in Detroit with white walls, medium hardwood floors, no fireplace and brown floor.
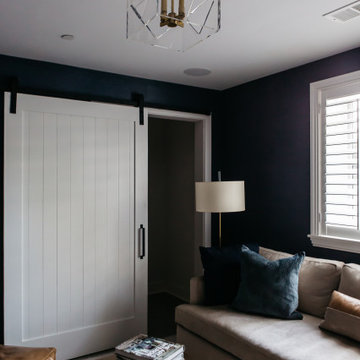
A custom barn door offered the perfect solution to add privacy while maintaining accessibility in this compact space.
This is an example of a small transitional look-out basement in DC Metro with blue walls, medium hardwood floors, brown floor and wallpaper.
This is an example of a small transitional look-out basement in DC Metro with blue walls, medium hardwood floors, brown floor and wallpaper.
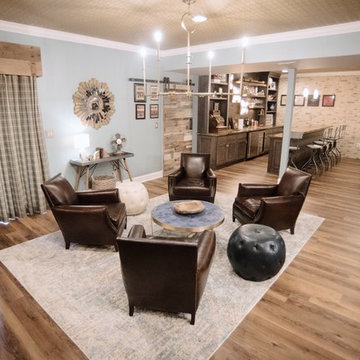
Renovated basement in Calvert County, Maryland, featuring rustic and industrials fixtures and finishes for a playful, yet sophisticated recreation room.
Photography Credit: Virgil Stephens Photography
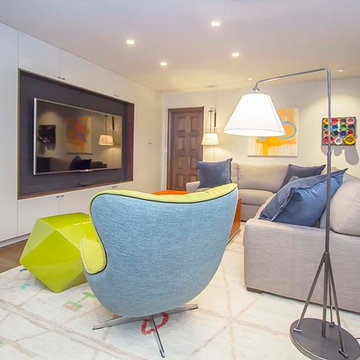
This is an example of a mid-sized modern basement in San Francisco with white walls, medium hardwood floors and brown floor.
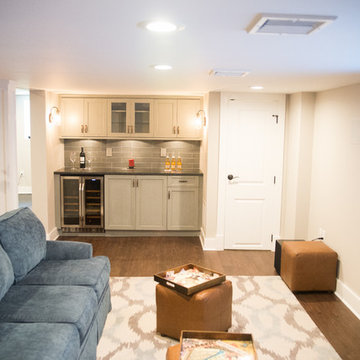
Basement View
Photo of a large contemporary fully buried basement in New York with grey walls, medium hardwood floors and no fireplace.
Photo of a large contemporary fully buried basement in New York with grey walls, medium hardwood floors and no fireplace.
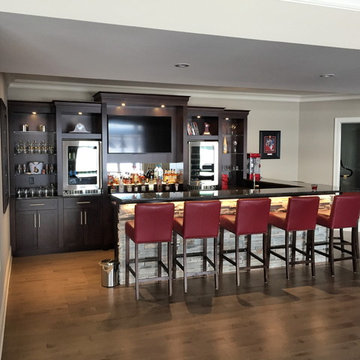
Custom built sports bar with glass shelves.
Design ideas for a mid-sized transitional fully buried basement in Ottawa with grey walls, medium hardwood floors and brown floor.
Design ideas for a mid-sized transitional fully buried basement in Ottawa with grey walls, medium hardwood floors and brown floor.
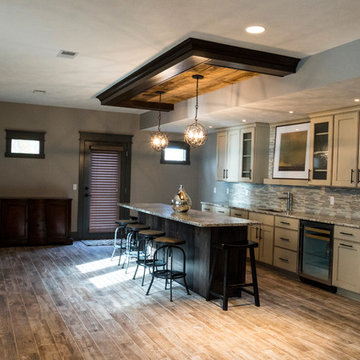
Paramount Online Marketing
Design ideas for a large contemporary walk-out basement in Grand Rapids with grey walls, no fireplace and medium hardwood floors.
Design ideas for a large contemporary walk-out basement in Grand Rapids with grey walls, no fireplace and medium hardwood floors.
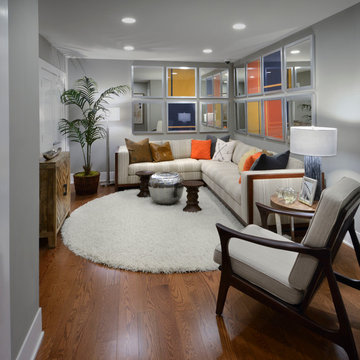
Thomas Arledge
Inspiration for a small contemporary walk-out basement in DC Metro with grey walls and medium hardwood floors.
Inspiration for a small contemporary walk-out basement in DC Metro with grey walls and medium hardwood floors.
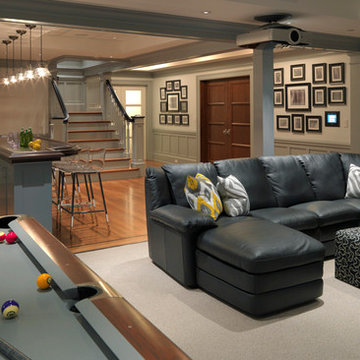
Photography by Richard Mandelkorn
This is an example of a large traditional basement in Boston with white walls, no fireplace and medium hardwood floors.
This is an example of a large traditional basement in Boston with white walls, no fireplace and medium hardwood floors.
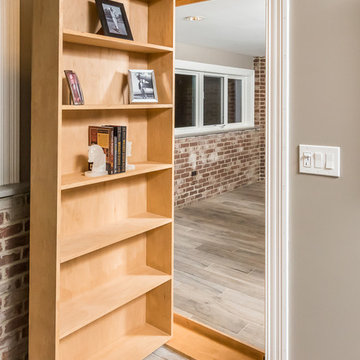
Inspiration for a large industrial look-out basement in Chicago with grey walls, medium hardwood floors, no fireplace and brown floor.
Basement Design Ideas with Medium Hardwood Floors and Painted Wood Floors
2