Basement Design Ideas with Multi-coloured Walls and Grey Floor
Refine by:
Budget
Sort by:Popular Today
1 - 20 of 70 photos
Item 1 of 3
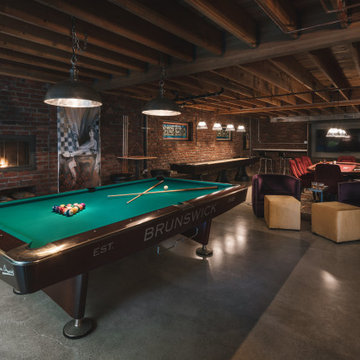
The homeowners had a very specific vision for their large daylight basement. To begin, Neil Kelly's team, led by Portland Design Consultant Fabian Genovesi, took down numerous walls to completely open up the space, including the ceilings, and removed carpet to expose the concrete flooring. The concrete flooring was repaired, resurfaced and sealed with cracks in tact for authenticity. Beams and ductwork were left exposed, yet refined, with additional piping to conceal electrical and gas lines. Century-old reclaimed brick was hand-picked by the homeowner for the east interior wall, encasing stained glass windows which were are also reclaimed and more than 100 years old. Aluminum bar-top seating areas in two spaces. A media center with custom cabinetry and pistons repurposed as cabinet pulls. And the star of the show, a full 4-seat wet bar with custom glass shelving, more custom cabinetry, and an integrated television-- one of 3 TVs in the space. The new one-of-a-kind basement has room for a professional 10-person poker table, pool table, 14' shuffleboard table, and plush seating.

This fun rec-room features storage and display for all of the kids' legos as well as a wall clad with toy boxes
Small modern fully buried basement in Chicago with a game room, multi-coloured walls, carpet, no fireplace, grey floor and wallpaper.
Small modern fully buried basement in Chicago with a game room, multi-coloured walls, carpet, no fireplace, grey floor and wallpaper.
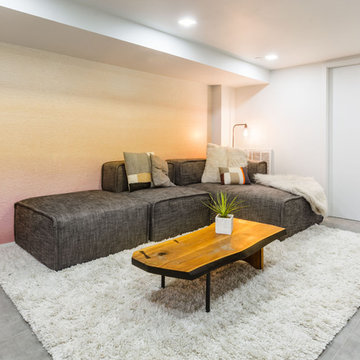
New dimmable recessed lighting and a colorful ombre wall mural transformed this low-ceilinged basement into a cozy den.
Photo of a mid-sized scandinavian fully buried basement in New York with multi-coloured walls, porcelain floors and grey floor.
Photo of a mid-sized scandinavian fully buried basement in New York with multi-coloured walls, porcelain floors and grey floor.
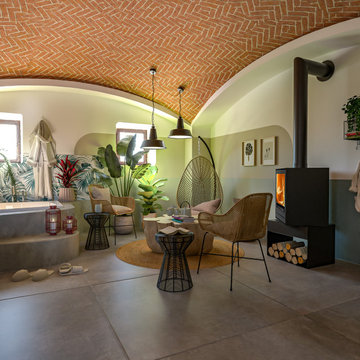
Liadesign
Inspiration for a mid-sized industrial walk-out basement in Milan with multi-coloured walls, porcelain floors, a wood stove, a metal fireplace surround, grey floor and vaulted.
Inspiration for a mid-sized industrial walk-out basement in Milan with multi-coloured walls, porcelain floors, a wood stove, a metal fireplace surround, grey floor and vaulted.
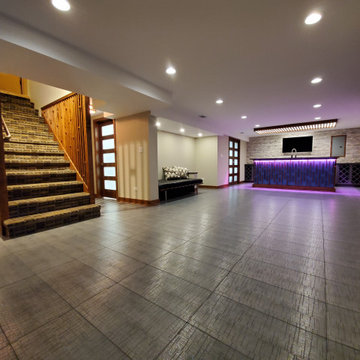
Inspiration for a midcentury fully buried basement in Chicago with a home bar, multi-coloured walls, no fireplace, grey floor and recessed.
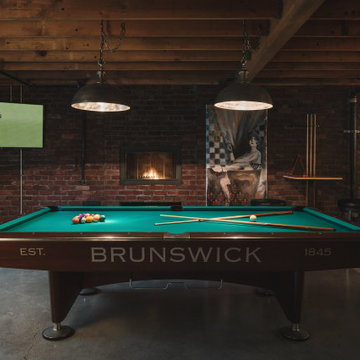
The homeowners had a very specific vision for their large daylight basement. To begin, Neil Kelly's team, led by Portland Design Consultant Fabian Genovesi, took down numerous walls to completely open up the space, including the ceilings, and removed carpet to expose the concrete flooring. The concrete flooring was repaired, resurfaced and sealed with cracks in tact for authenticity. Beams and ductwork were left exposed, yet refined, with additional piping to conceal electrical and gas lines. Century-old reclaimed brick was hand-picked by the homeowner for the east interior wall, encasing stained glass windows which were are also reclaimed and more than 100 years old. Aluminum bar-top seating areas in two spaces. A media center with custom cabinetry and pistons repurposed as cabinet pulls. And the star of the show, a full 4-seat wet bar with custom glass shelving, more custom cabinetry, and an integrated television-- one of 3 TVs in the space. The new one-of-a-kind basement has room for a professional 10-person poker table, pool table, 14' shuffleboard table, and plush seating.
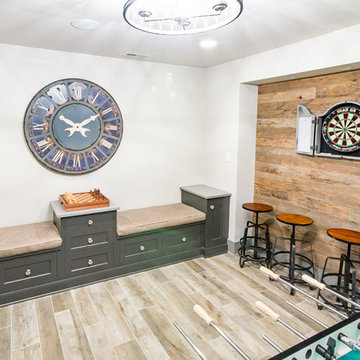
Design, Fabrication, Install & Photography By MacLaren Kitchen and Bath
Designer: Mary Skurecki
Wet Bar: Mouser/Centra Cabinetry with full overlay, Reno door/drawer style with Carbide paint. Caesarstone Pebble Quartz Countertops with eased edge detail (By MacLaren).
TV Area: Mouser/Centra Cabinetry with full overlay, Orleans door style with Carbide paint. Shelving, drawers, and wood top to match the cabinetry with custom crown and base moulding.
Guest Room/Bath: Mouser/Centra Cabinetry with flush inset, Reno Style doors with Maple wood in Bedrock Stain. Custom vanity base in Full Overlay, Reno Style Drawer in Matching Maple with Bedrock Stain. Vanity Countertop is Everest Quartzite.
Bench Area: Mouser/Centra Cabinetry with flush inset, Reno Style doors/drawers with Carbide paint. Custom wood top to match base moulding and benches.
Toy Storage Area: Mouser/Centra Cabinetry with full overlay, Reno door style with Carbide paint. Open drawer storage with roll-out trays and custom floating shelves and base moulding.
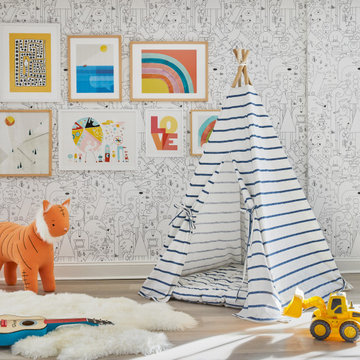
Interior Design, Custom Furniture Design & Art Curation by Chango & Co.
Photography by Christian Torres
Inspiration for a large transitional fully buried basement in New York with multi-coloured walls, light hardwood floors and grey floor.
Inspiration for a large transitional fully buried basement in New York with multi-coloured walls, light hardwood floors and grey floor.
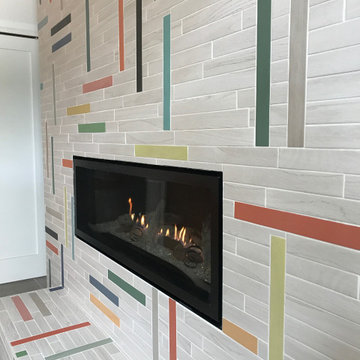
Small modern basement in Minneapolis with multi-coloured walls, porcelain floors, a standard fireplace, a tile fireplace surround and grey floor.
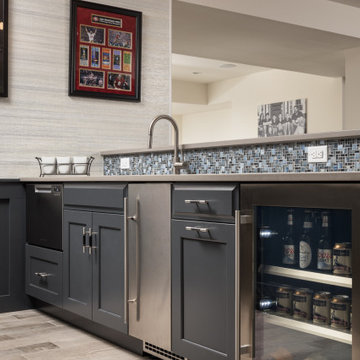
This fun basement space wears many hats. First, it is a large space for this extended family to gather and entertain when the weather brings everyone inside. Surrounding this area is a gaming station, a large screen movie spot. a billiards area, foos ball and poker spots too. Many different activities are being served from this design. Dark Grey cabinets are accented with taupe quartz counters for easy clean up. Glass wear is accessible from the full height wall cabinets so everyone from 6 to 60 can reach. There is a sink, a dishwasher drawer, ice maker and under counter refrigerator to keep the adults supplied with everything they could need. High top tables and comfortable seating makes you want to linger. A secondary cabinet area is for the kids. Serving bowls and platters are easily stored and a designated under counter refrigerator keeps kid friendly drinks chilled. A shimmery wall covering makes the walls glow and a custom light fixture finishes the design.
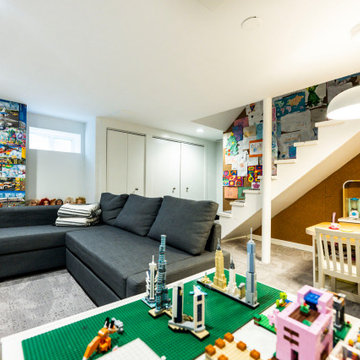
This fun rec-room features storage and display for all of the kids' legos as well as a wall clad with toy boxes
Inspiration for a small modern fully buried basement in Chicago with a game room, multi-coloured walls, carpet, no fireplace, grey floor and wallpaper.
Inspiration for a small modern fully buried basement in Chicago with a game room, multi-coloured walls, carpet, no fireplace, grey floor and wallpaper.
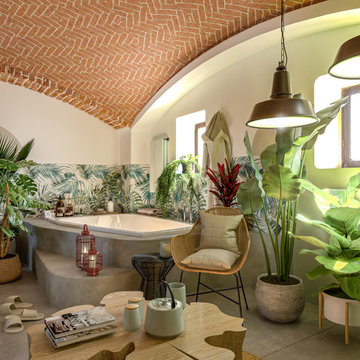
Liadesign
Design ideas for a mid-sized industrial walk-out basement in Milan with multi-coloured walls, porcelain floors, a wood stove, a metal fireplace surround, grey floor and vaulted.
Design ideas for a mid-sized industrial walk-out basement in Milan with multi-coloured walls, porcelain floors, a wood stove, a metal fireplace surround, grey floor and vaulted.
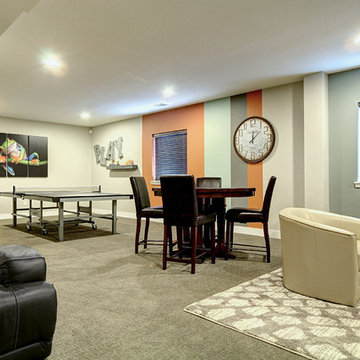
This is an example of a large country look-out basement in Denver with multi-coloured walls, carpet, no fireplace and grey floor.
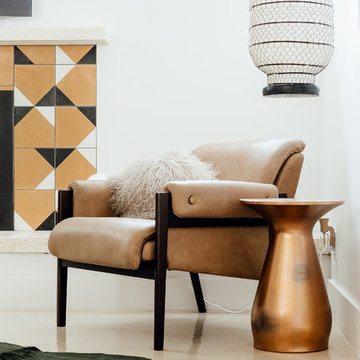
This is an example of a mid-sized eclectic look-out basement in Salt Lake City with multi-coloured walls, concrete floors, a standard fireplace, a tile fireplace surround and grey floor.
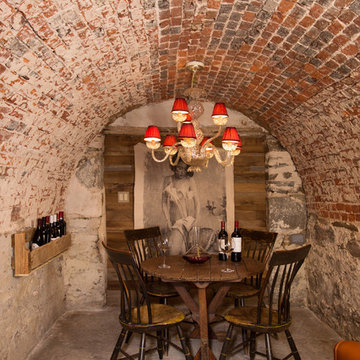
Greg Hadley
This is an example of a small transitional fully buried basement in DC Metro with concrete floors, multi-coloured walls, no fireplace and grey floor.
This is an example of a small transitional fully buried basement in DC Metro with concrete floors, multi-coloured walls, no fireplace and grey floor.
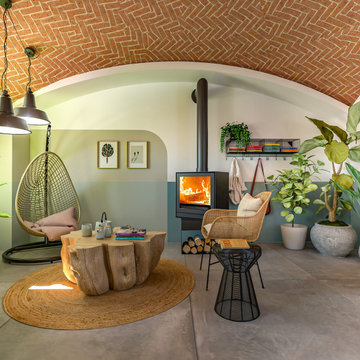
Liadesign
Inspiration for a mid-sized industrial walk-out basement in Milan with multi-coloured walls, porcelain floors, a wood stove, a metal fireplace surround, grey floor and vaulted.
Inspiration for a mid-sized industrial walk-out basement in Milan with multi-coloured walls, porcelain floors, a wood stove, a metal fireplace surround, grey floor and vaulted.
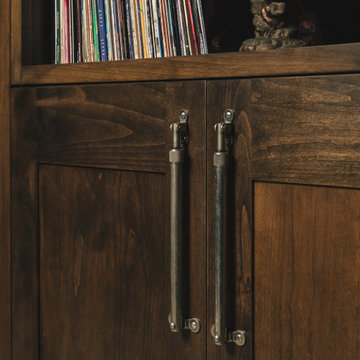
The homeowners had a very specific vision for their large daylight basement. To begin, Neil Kelly's team, led by Portland Design Consultant Fabian Genovesi, took down numerous walls to completely open up the space, including the ceilings, and removed carpet to expose the concrete flooring. The concrete flooring was repaired, resurfaced and sealed with cracks in tact for authenticity. Beams and ductwork were left exposed, yet refined, with additional piping to conceal electrical and gas lines. Century-old reclaimed brick was hand-picked by the homeowner for the east interior wall, encasing stained glass windows which were are also reclaimed and more than 100 years old. Aluminum bar-top seating areas in two spaces. A media center with custom cabinetry and pistons repurposed as cabinet pulls. And the star of the show, a full 4-seat wet bar with custom glass shelving, more custom cabinetry, and an integrated television-- one of 3 TVs in the space. The new one-of-a-kind basement has room for a professional 10-person poker table, pool table, 14' shuffleboard table, and plush seating.
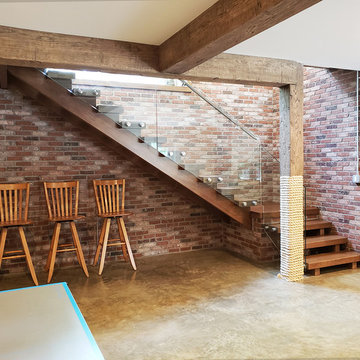
Inspiration for a mid-sized contemporary walk-out basement in New York with multi-coloured walls, concrete floors and grey floor.
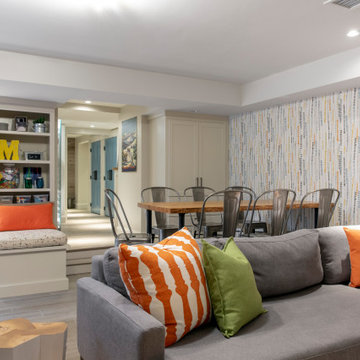
TEAM
Architect: LDa Architecture & Interiors
Interior Design: LDa Architecture & Interiors
Photographer: Sean Litchfield Photography
Design ideas for a large transitional fully buried basement in Boston with multi-coloured walls, light hardwood floors, no fireplace and grey floor.
Design ideas for a large transitional fully buried basement in Boston with multi-coloured walls, light hardwood floors, no fireplace and grey floor.
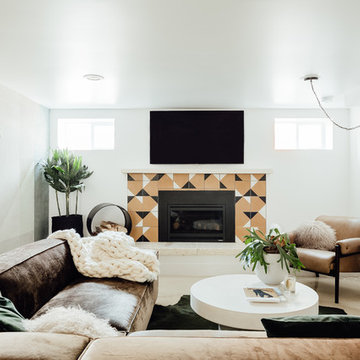
Inspiration for a mid-sized eclectic look-out basement in Salt Lake City with multi-coloured walls, concrete floors, a standard fireplace, a tile fireplace surround and grey floor.
Basement Design Ideas with Multi-coloured Walls and Grey Floor
1